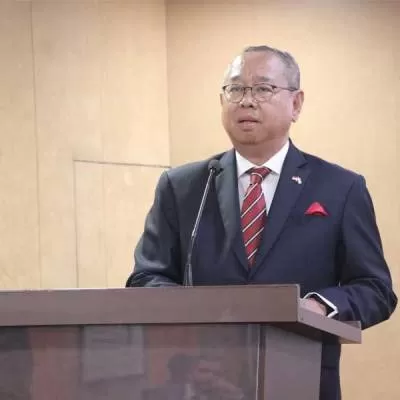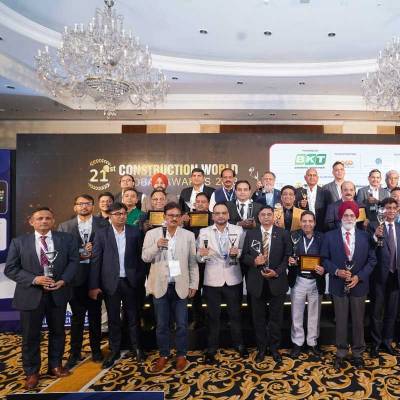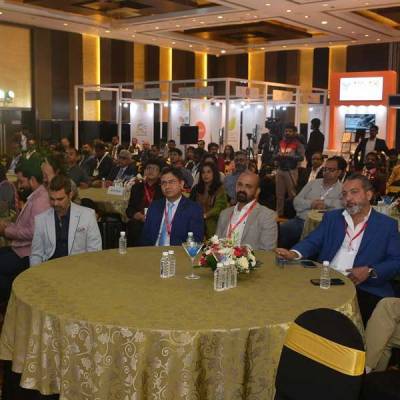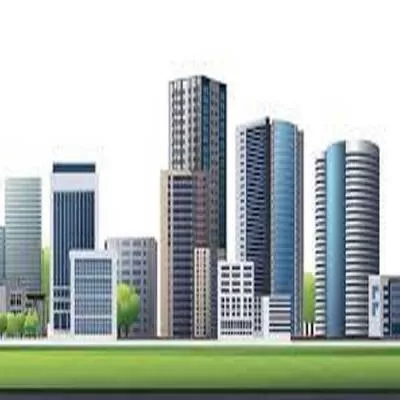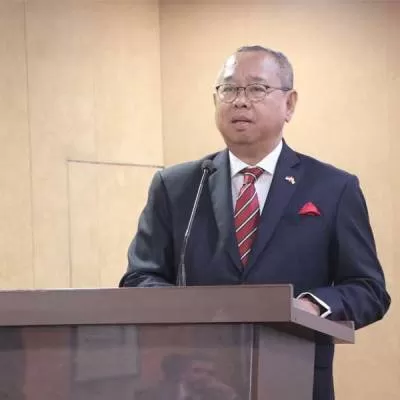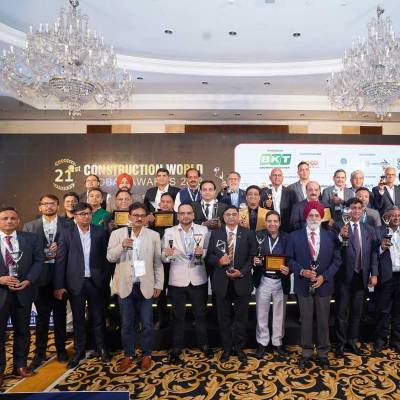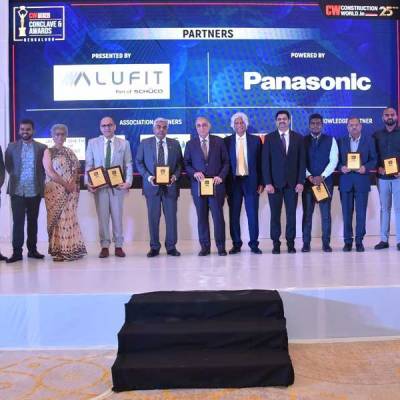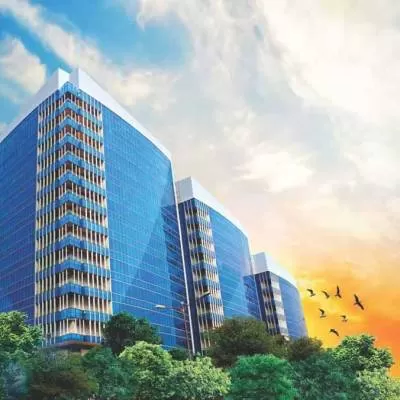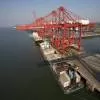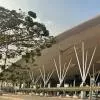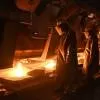- Home
- Real Estate
- 11 experts discuss the future of the workplace in terms of planning and design. Find out what they have to say!

11 experts discuss the future of the workplace in terms of planning and design. Find out what they have to say!
To understand the requirements of the workplace of the future, CW recently brought together a panel of 11 experts in Mumbai through its roundtable arm.
'Offices are planned differently these days,' said moderator Pranay Vakil, Founder Chairman, Praron Consultancy (India), opening the discussion. 'It is
about offering flexibility and technology and building these into new designs. Much has happened in IoT and artificial intelligence.' In terms of the material aspect, he laid emphasis on the importance of lighting and the need to find ways to bring down costs and improve profitability.
FlashbackIn the past, workspace design was largely traditional.
As Kshitij Limaye, Executive Director, Sankalpan Infrastructure, explained, when a plan came in from a developer or client with a set of requirements, including cabins, workstations and cubicles, it was blindly followed. 'This has undergone a sea change because the whole workspace concept has changed,' he said. 'Today, clients are open to answering queries on the kind of business, objective, future vision, scalability and flexibility, how agile they want the workplace to be, and so on.'
Further, the term 'collaborative workspace' was bandied about without a clear conception of what it meant - for some, it was just about providing good-looking seats without understanding the essence of the word 'collaboration'. 'In 2005-06, we interviewed about 20 odd-clients to begin a dialogue,' shared Limaye. 'Ultimately, it came down to the fact that workspaces are going to be required for people to have an identity. They allow a convergence of information, resources and, most important, ideas. Having studied how workplaces evolved over the years, we realised there could not be a one-size-fits-all solution.'
In 2006, when Sankalpan Architects worked on the Microsoft office, an employee could actually log in from home and see if there was a workspace available and block it before reaching work.
'Back in 2006, this seemed like rocket science in terms of technology driving architecture,' says Limaye. Also, the office had small LED indicators across the entire workspace, where green dots indicated that a workstation is vacant. 'The moment you plugged in your laptop into the LAN, the EPABX converted your phone to your workstation and the light and AC came on.'
Future ready
A typical problem offices face is noise. 'Architects can make design interventions to reduce noise,' said Rajat Malhotra, COO, Integrated Facilities Management, West Asia, JLL.
Here, Limaye addressed the concepts of white noise and pink noise. Elaborating upon pink noise, he explained that when an office operates, there are multiple moving or operating parts like the telephone ringing, doors opening or printer working. 'Also, the open office concept has thrown up many issues in terms of noise, which are deterrents in terms of productivity or efficiency because people are increasingly going with flatter ventures with lower partitions,' he added. An open office without a ceiling is becoming challenging, where people are actually trying to bring about interesting things like acoustical baffles.
Speaking of the open office culture, Yatin Patel, Founder Director, DSP Design Associates, said that most companies are realising the need to reduce decibel levels. 'Earlier, offices had cubicles that were 5-ft-high,' he pointed out. 'Now, with the advent of benching, a table serves as a bench for 10 of us to work on; today, the culture is so open that my neighbour could be the CEO. So, I am automatically going to reduce my volume when I speak.' The firm also realised that people go into a meeting room just to make a call; the room is otherwise under-utilised. 'So, to understand how to maximise or make floor plates more efficient, we came up with the idea of providing phone booths, where you can go and make a call or arrange a con-call.'
Here, Shashank Singh, Director and Head, Connected Lighting Business, India, Philips Lighting, spoke about a recently launched fixture that fits into boardrooms. 'Our customers approached us for something different for boardrooms and video conferencing rooms, where you need proper quality of video streaming with no shadows and noise cancellation to avoid echoes,' he shared. 'We launched a solution on the ceiling that absorbs noise and enables the right light for video conferencing.'
For his part, Malhotra opined that the future workplace will be determined by the future of work itself. 'Among the five pillars in our research, two interesting pillars that emerge are human experience and technology,' he said. 'Over the next five or six years, the era of multi-hyphenated professionals will come in. That means you
are a programmer by day, a photographer by night and journalist in the afternoon! Currently, the percentage of multi-hyphenated professionals is about 9 per cent globally; it will move to about 40-50 per cent.
This multi-hyphenation is going to hugely impact the workspace of the future.'
Coming back to floor plates, Vakil cited the case of MindSpace created by K Raheja Corp, where the floor plates are up to 70,000 or 100,000 sq ft. He questioned if everyone needed to be in the same 100,000 sq ft room - 'Is it good to have a 100,000 sq ft office or have a 20,000 sq ft module replicated
as five?'
Responding to this, Shabbir Kanchwala, Senior Vice President, K Raheja Corp, said, 'Common area requirements help in larger floor plates. We construct only IT SEZs, and the IT business has a certain requirement.
A lot of space is kept for expansion and a lot is done from the interior point of view before starting operations.'
He added that several companies conduct research to explore if they want co-working spaces. 'So 20,000 sq ft for an IT business is unlikely.'
'My partner and I came from large corporate backgrounds and when we moved into our office space, retention was low,' shared Director, MuseLAB. 'We worked around our office space; in the past six years, our office has be Huzefa Rangwala,en a happy space. Today, when we talk to our clients, we fall back on our own experiences of how we function, collaborate and interact within the space. We have natural light filtering; a grey screen cuts off direct glare. It is this experience that we translate to the client.'
Meanwhile, Zubin Zainuddin, Principal Architect, ZZ Architects, mentioned the two kinds of offices that are effectively being created: 'One almost like an extension of your house and two, which is more for your team's convenience where they have access to additional facilities for family as well.'
Planning and design
Satadru Sinha, India Head of Administration, The Boston Consulting Group, had a question for the designers and architects. 'Whenever a space is designed, over a period of time we need to augment it with more workstations. So how do you build in future requirement into the design?'
Many panellists agreed that in such a scenario, abiding by safety regulation becomes paramount.
'In some cases, people say they will augment air-conditioning,' reasoned Patel. 'But you cannot augment toilets and staircases. These are based on primary safety regulations.' He also added that it is essential to ensure that services are built in to adapt to the scale and cater to future needs.
'In most cases, you would have a raised floor for ease of pulling a number of nodes.
The air-conditioning should be capable of taking additional capacities.' Speaking in terms of workstation design, he cited the example of a series of offices the firm did for an organisation called ZS. 'From a typical cubicle-based design, we shifted them to benching and took that benching into a platform. We called it ZS 2.0.
This gave the organisation flexibility; we built in 20 per cent additional capacity from day one.'
Here, Vakil questioned: 'In terms of expanding the office beyond the original design, how do you cope with lighting, which would be focussed on a particular area or table?'
To this Singh responded, 'We have had analogue or digital-based controls for 10-odd years; these are linked to sensors that transmit information so the facility management team can take corrective action on inputs and analyse data. With the advent of IT, there are wireless and Ethernet-based solutions; all the controls can pass information to a central operating centre that can be monitored and analysed to give you occupancy rates.' In his view, the biggest problem a facility manager faces is adding new space - you need data supporting the use of going ahead with additional space; for this, technology needs to come in. 'These solutions today cost the same or less than what LED-based solutions cost two years ago. Today, we can propose a wireless-based infrastructure in a retrofit environment. At the same cost, we could propose LED about a year ago.'
The payback on lighting is less than five years. But Singh added, 'If I now link this to the HVAC system because I have a temperature-controlled sensor and build in energy savings from there, it is lesser than three years.' He shares the case of a Power of Ethernet (PoE)-based solution that Philips implemented for Intel in Bengaluru. In this 12 lakh sq ft space, there are about 9,000 sensors that provide data on employee productivity, occupancy, comfort, humidity levels and indoor air quality; this helped them save energy by controlling the air-conditioning. Further, the company witnessed space optimisation of
30 per cent last year.
Sustainable workplaces
Earlier, there was a question mark over the cost of building green. Now, the realisation that building green makes business sense to the employer and project owner, and further reduces operating and capital costs, has become apparent.
'Nowadays, we have been interacting with many project owners and clients who talk about health and well-being and the productivity they experience because of a green space,' pointed out Mamta Rawat, Partner, Conserve Consultants. Citing the three fundamental rights - the right to light, right to view and right to air - she said, 'I see a deep relationship of these fundamental rights with productivity.' She explained that in today's environment, to address the first two rights - to light and view -there has been a lot of technological advancement in terms of IT simulation tools and various software, but in India only about 5-10 per cent of designers are able to use these technologies in an appropriate way.
Meanwhile, speaking of green buildings, Sinha asked about the provisions for old offices to upgrade and refurbish into green buildings.To this, Rawat responded, 'Within LEED, IGBC and GRIHA ratings, there are a lot of projects coming into the rating category of Commercial Interiors and Existing Buildings.
We also have a lot of benchmarking standards - such as ASHRAE for thermal comfort - applicable to different domains of building design, maintenance and operations.'
To this, Malhotra added, 'Much needs to be done on the performance side. The BEE star rating, for instance, is performance-oriented. However, incentivisation - a combination of incentive and regulation - will drive greater adoption.'
Smart materials
Today, 'smart' is the buzzword, whether one is talking about interiors, building façade, lighting, materials and so on. Customers want different experiences for different areas.
'Different offices have different requirements in terms of smart materials to be used,' said Kanchwala. He cited the example of one of the company's Platinum-certified buildings in Hyderabad, which is occupied by a large MNC. 'They have used all kinds of materials in the interiors, such as recycled board, stack lighting, controlling air-conditioners, sensors that control lighting based on occupancy, etc. And they have saved to the tune of 32 per cent power and almost 40 per cent water.'
Speaking of mood lighting, Singh said, 'In an office space where I need to focus, I would have a white light in a cabin, and I would want a warmer light when I want to relax. We have implemented this for Genpact. It is tuneable white and has different colour options.
It is controlled wirelessly with employee access.'
Building software can also be used to optimal effect. 'Where an architect can take an informed call about the kind of materials and behaviour a building will have, the thermal footprint - basically cladding materials or U-value of glass and so on - can be incorporated in an interesting manner,' explained Limaye.
Sharing the example of his own office in Mahindra Tower, Jaimin Desai, Head of Design & Sustainability, Mahindra Lifespace Developers, said the entire building was redone for natural light from an earlier layout where some cabins had natural light coming in but the rest of the work desks or benches were deprived of daylight. 'Now, we have incorporated green walls and the ventilation system has been transformed. The lighting quality is different and all the floors feel alive. After lunch, people walk on the green terrace. All of this is eventually reflected in the RoI as well.'
Advancements in technology
With 70 per cent of the workforce in India being less than 30 years of age, a technology-intensive ecosystem becomes crucial.
The lighting industry, especially, has made several technological advancements. Singh recalled that LEDs started coming to India five years ago. The cost would have been about Rs 400-500 per sq ft only for light points back then; this has now come down to Rs 70.
He went to share that there is a huge amount of investment in data analytics now. 'We have a remote operating centre in Bengaluru, managed by HCL, where we manage 22 million light points across the globe,' he revealed.
Malhotra added that technologies are now available for occupancy planning or modelling. Five years ago, if you had only a light sensor, the accuracy level would be 60-70 per cent; today, there is a web of sensors accurately measuring occupancy level.
For his part, Singh said, 'We have worked with open architecture-based technologies.
We do not work with proprietary technologies, which will have issues of integration. Anything that is open architecture can be integrated. If it is proprietary, you cannot integrate and put patches and security around that.'
Measuring returns
There is an evident shift from certifying infrastructure to certifying a workplace. In Malhotra's words, 'While you have the tangible measurable RoI, you are also looking at productivity; you produce spaces and have a more productive workforce.' He added, 'Today, all the materials we use for certification, whether it is for commercial interiors or new construction, are available locally within the country. That was not the case 10-15 years ago. Therefore, the RoI is evident.'
'Skills have moved to wellness now; in fact, we are launching a product in the next two to three months, which is called the light shower,' shared Singh. 'If you are travelling in different time zones, you walk into a small compartment kind of a box and feed in the time you are coming from. It then gives you light accordingly; your body responds to that. You feel better and you are more productive.' As for the RoI debate, Singh sees it as a battle that is over. 'Just switching from conventional to LED, we have seen savings of 50-60 per cent. When we add controls to it, do dimming and daylight harvesting, do remote control and patch management and maybe even manage the number of facilities, we have 20-30 per cent savings.'
In conclusion
The roundtable discussion certainly had some interesting takeaways. On a concluding note, Falguni Padode, Group Managing Editor, ASAPP Info Global Group, said, 'Some of this is jargon we have heard for the first time, like pink noise, connecting sensors, benching platforms and multi-hyphenated professionals! But one thing that came up repeatedly is the need for regulation in order to make things happen.'
- SHRIYAL SETHUMADHAVAN
Share your views on Futuristic Workplaces at feedback@ConstructionWorld.in
Workplaces today are becoming more collaborative and open, fertile ground for interaction and ideation, and increasingly connected through Internet of Things (IoT). With millennials set to dominate the workforce in a few years, mobility is another imperative. To understand the requirements of the workplace of the future, CW recently brought together a panel of 11 experts in Mumbai through its roundtable arm. 'Offices are planned differently these days,' said moderator Pranay Vakil, Founder Chairman, Praron Consultancy (India), opening the discussion. 'It is about offering flexibility and technology and building these into new designs. Much has happened in IoT and artificial intelligence.' In terms of the material aspect, he laid emphasis on the importance of lighting and the need to find ways to bring down costs and improve profitability. FlashbackIn the past, workspace design was largely traditional. As Kshitij Limaye, Executive Director, Sankalpan Infrastructure, explained, when a plan came in from a developer or client with a set of requirements, including cabins, workstations and cubicles, it was blindly followed. 'This has undergone a sea change because the whole workspace concept has changed,' he said. 'Today, clients are open to answering queries on the kind of business, objective, future vision, scalability and flexibility, how agile they want the workplace to be, and so on.' Further, the term 'collaborative workspace' was bandied about without a clear conception of what it meant - for some, it was just about providing good-looking seats without understanding the essence of the word 'collaboration'. 'In 2005-06, we interviewed about 20 odd-clients to begin a dialogue,' shared Limaye. 'Ultimately, it came down to the fact that workspaces are going to be required for people to have an identity. They allow a convergence of information, resources and, most important, ideas. Having studied how workplaces evolved over the years, we realised there could not be a one-size-fits-all solution.' In 2006, when Sankalpan Architects worked on the Microsoft office, an employee could actually log in from home and see if there was a workspace available and block it before reaching work. 'Back in 2006, this seemed like rocket science in terms of technology driving architecture,' says Limaye. Also, the office had small LED indicators across the entire workspace, where green dots indicated that a workstation is vacant. 'The moment you plugged in your laptop into the LAN, the EPABX converted your phone to your workstation and the light and AC came on.' Future ready A typical problem offices face is noise. 'Architects can make design interventions to reduce noise,' said Rajat Malhotra, COO, Integrated Facilities Management, West Asia, JLL. Here, Limaye addressed the concepts of white noise and pink noise. Elaborating upon pink noise, he explained that when an office operates, there are multiple moving or operating parts like the telephone ringing, doors opening or printer working. 'Also, the open office concept has thrown up many issues in terms of noise, which are deterrents in terms of productivity or efficiency because people are increasingly going with flatter ventures with lower partitions,' he added. An open office without a ceiling is becoming challenging, where people are actually trying to bring about interesting things like acoustical baffles. Speaking of the open office culture, Yatin Patel, Founder Director, DSP Design Associates, said that most companies are realising the need to reduce decibel levels. 'Earlier, offices had cubicles that were 5-ft-high,' he pointed out. 'Now, with the advent of benching, a table serves as a bench for 10 of us to work on; today, the culture is so open that my neighbour could be the CEO. So, I am automatically going to reduce my volume when I speak.' The firm also realised that people go into a meeting room just to make a call; the room is otherwise under-utilised. 'So, to understand how to maximise or make floor plates more efficient, we came up with the idea of providing phone booths, where you can go and make a call or arrange a con-call.' Here, Shashank Singh, Director and Head, Connected Lighting Business, India, Philips Lighting, spoke about a recently launched fixture that fits into boardrooms. 'Our customers approached us for something different for boardrooms and video conferencing rooms, where you need proper quality of video streaming with no shadows and noise cancellation to avoid echoes,' he shared. 'We launched a solution on the ceiling that absorbs noise and enables the right light for video conferencing.' For his part, Malhotra opined that the future workplace will be determined by the future of work itself. 'Among the five pillars in our research, two interesting pillars that emerge are human experience and technology,' he said. 'Over the next five or six years, the era of multi-hyphenated professionals will come in. That means you are a programmer by day, a photographer by night and journalist in the afternoon! Currently, the percentage of multi-hyphenated professionals is about 9 per cent globally; it will move to about 40-50 per cent. This multi-hyphenation is going to hugely impact the workspace of the future.' Coming back to floor plates, Vakil cited the case of MindSpace created by K Raheja Corp, where the floor plates are up to 70,000 or 100,000 sq ft. He questioned if everyone needed to be in the same 100,000 sq ft room - 'Is it good to have a 100,000 sq ft office or have a 20,000 sq ft module replicated as five?' Responding to this, Shabbir Kanchwala, Senior Vice President, K Raheja Corp, said, 'Common area requirements help in larger floor plates. We construct only IT SEZs, and the IT business has a certain requirement. A lot of space is kept for expansion and a lot is done from the interior point of view before starting operations.' He added that several companies conduct research to explore if they want co-working spaces. 'So 20,000 sq ft for an IT business is unlikely.' 'My partner and I came from large corporate backgrounds and when we moved into our office space, retention was low,' shared Director, MuseLAB. 'We worked around our office space; in the past six years, our office has be Huzefa Rangwala,en a happy space. Today, when we talk to our clients, we fall back on our own experiences of how we function, collaborate and interact within the space. We have natural light filtering; a grey screen cuts off direct glare. It is this experience that we translate to the client.' Meanwhile, Zubin Zainuddin, Principal Architect, ZZ Architects, mentioned the two kinds of offices that are effectively being created: 'One almost like an extension of your house and two, which is more for your team's convenience where they have access to additional facilities for family as well.' Planning and design Satadru Sinha, India Head of Administration, The Boston Consulting Group, had a question for the designers and architects. 'Whenever a space is designed, over a period of time we need to augment it with more workstations. So how do you build in future requirement into the design?' Many panellists agreed that in such a scenario, abiding by safety regulation becomes paramount. 'In some cases, people say they will augment air-conditioning,' reasoned Patel. 'But you cannot augment toilets and staircases. These are based on primary safety regulations.' He also added that it is essential to ensure that services are built in to adapt to the scale and cater to future needs. 'In most cases, you would have a raised floor for ease of pulling a number of nodes. The air-conditioning should be capable of taking additional capacities.' Speaking in terms of workstation design, he cited the example of a series of offices the firm did for an organisation called ZS. 'From a typical cubicle-based design, we shifted them to benching and took that benching into a platform. We called it ZS 2.0. This gave the organisation flexibility; we built in 20 per cent additional capacity from day one.' Here, Vakil questioned: 'In terms of expanding the office beyond the original design, how do you cope with lighting, which would be focussed on a particular area or table?' To this Singh responded, 'We have had analogue or digital-based controls for 10-odd years; these are linked to sensors that transmit information so the facility management team can take corrective action on inputs and analyse data. With the advent of IT, there are wireless and Ethernet-based solutions; all the controls can pass information to a central operating centre that can be monitored and analysed to give you occupancy rates.' In his view, the biggest problem a facility manager faces is adding new space - you need data supporting the use of going ahead with additional space; for this, technology needs to come in. 'These solutions today cost the same or less than what LED-based solutions cost two years ago. Today, we can propose a wireless-based infrastructure in a retrofit environment. At the same cost, we could propose LED about a year ago.' The payback on lighting is less than five years. But Singh added, 'If I now link this to the HVAC system because I have a temperature-controlled sensor and build in energy savings from there, it is lesser than three years.' He shares the case of a Power of Ethernet (PoE)-based solution that Philips implemented for Intel in Bengaluru. In this 12 lakh sq ft space, there are about 9,000 sensors that provide data on employee productivity, occupancy, comfort, humidity levels and indoor air quality; this helped them save energy by controlling the air-conditioning. Further, the company witnessed space optimisation of 30 per cent last year. Sustainable workplaces Earlier, there was a question mark over the cost of building green. Now, the realisation that building green makes business sense to the employer and project owner, and further reduces operating and capital costs, has become apparent. 'Nowadays, we have been interacting with many project owners and clients who talk about health and well-being and the productivity they experience because of a green space,' pointed out Mamta Rawat, Partner, Conserve Consultants. Citing the three fundamental rights - the right to light, right to view and right to air - she said, 'I see a deep relationship of these fundamental rights with productivity.' She explained that in today's environment, to address the first two rights - to light and view -there has been a lot of technological advancement in terms of IT simulation tools and various software, but in India only about 5-10 per cent of designers are able to use these technologies in an appropriate way. Meanwhile, speaking of green buildings, Sinha asked about the provisions for old offices to upgrade and refurbish into green buildings.To this, Rawat responded, 'Within LEED, IGBC and GRIHA ratings, there are a lot of projects coming into the rating category of Commercial Interiors and Existing Buildings. We also have a lot of benchmarking standards - such as ASHRAE for thermal comfort - applicable to different domains of building design, maintenance and operations.' To this, Malhotra added, 'Much needs to be done on the performance side. The BEE star rating, for instance, is performance-oriented. However, incentivisation - a combination of incentive and regulation - will drive greater adoption.' Smart materials Today, 'smart' is the buzzword, whether one is talking about interiors, building façade, lighting, materials and so on. Customers want different experiences for different areas. 'Different offices have different requirements in terms of smart materials to be used,' said Kanchwala. He cited the example of one of the company's Platinum-certified buildings in Hyderabad, which is occupied by a large MNC. 'They have used all kinds of materials in the interiors, such as recycled board, stack lighting, controlling air-conditioners, sensors that control lighting based on occupancy, etc. And they have saved to the tune of 32 per cent power and almost 40 per cent water.' Speaking of mood lighting, Singh said, 'In an office space where I need to focus, I would have a white light in a cabin, and I would want a warmer light when I want to relax. We have implemented this for Genpact. It is tuneable white and has different colour options. It is controlled wirelessly with employee access.' Building software can also be used to optimal effect. 'Where an architect can take an informed call about the kind of materials and behaviour a building will have, the thermal footprint - basically cladding materials or U-value of glass and so on - can be incorporated in an interesting manner,' explained Limaye. Sharing the example of his own office in Mahindra Tower, Jaimin Desai, Head of Design & Sustainability, Mahindra Lifespace Developers, said the entire building was redone for natural light from an earlier layout where some cabins had natural light coming in but the rest of the work desks or benches were deprived of daylight. 'Now, we have incorporated green walls and the ventilation system has been transformed. The lighting quality is different and all the floors feel alive. After lunch, people walk on the green terrace. All of this is eventually reflected in the RoI as well.' Advancements in technology With 70 per cent of the workforce in India being less than 30 years of age, a technology-intensive ecosystem becomes crucial. The lighting industry, especially, has made several technological advancements. Singh recalled that LEDs started coming to India five years ago. The cost would have been about Rs 400-500 per sq ft only for light points back then; this has now come down to Rs 70. He went to share that there is a huge amount of investment in data analytics now. 'We have a remote operating centre in Bengaluru, managed by HCL, where we manage 22 million light points across the globe,' he revealed. Malhotra added that technologies are now available for occupancy planning or modelling. Five years ago, if you had only a light sensor, the accuracy level would be 60-70 per cent; today, there is a web of sensors accurately measuring occupancy level. For his part, Singh said, 'We have worked with open architecture-based technologies. We do not work with proprietary technologies, which will have issues of integration. Anything that is open architecture can be integrated. If it is proprietary, you cannot integrate and put patches and security around that.' Measuring returns There is an evident shift from certifying infrastructure to certifying a workplace. In Malhotra's words, 'While you have the tangible measurable RoI, you are also looking at productivity; you produce spaces and have a more productive workforce.' He added, 'Today, all the materials we use for certification, whether it is for commercial interiors or new construction, are available locally within the country. That was not the case 10-15 years ago. Therefore, the RoI is evident.' 'Skills have moved to wellness now; in fact, we are launching a product in the next two to three months, which is called the light shower,' shared Singh. 'If you are travelling in different time zones, you walk into a small compartment kind of a box and feed in the time you are coming from. It then gives you light accordingly; your body responds to that. You feel better and you are more productive.' As for the RoI debate, Singh sees it as a battle that is over. 'Just switching from conventional to LED, we have seen savings of 50-60 per cent. When we add controls to it, do dimming and daylight harvesting, do remote control and patch management and maybe even manage the number of facilities, we have 20-30 per cent savings.' In conclusion The roundtable discussion certainly had some interesting takeaways. On a concluding note, Falguni Padode, Group Managing Editor, ASAPP Info Global Group, said, 'Some of this is jargon we have heard for the first time, like pink noise, connecting sensors, benching platforms and multi-hyphenated professionals! But one thing that came up repeatedly is the need for regulation in order to make things happen.' - SHRIYAL SETHUMADHAVAN Share your views on Futuristic Workplaces at feedback@ConstructionWorld.in


