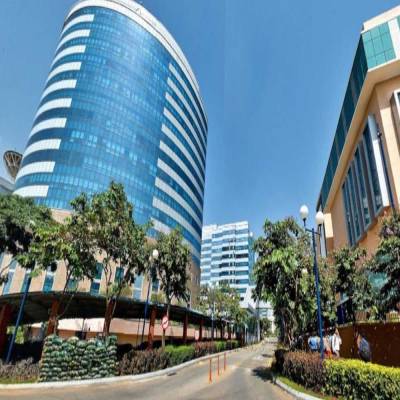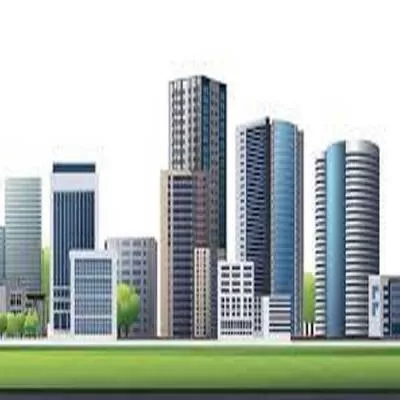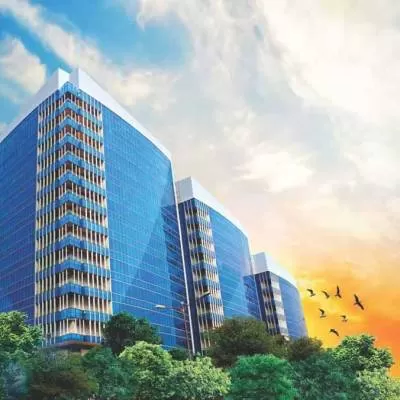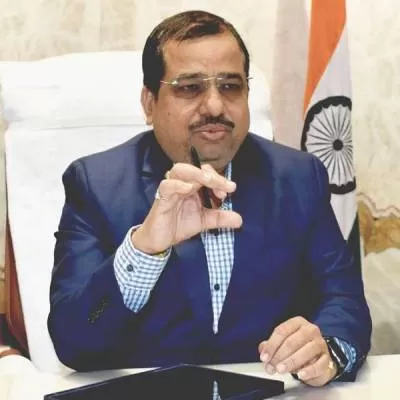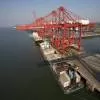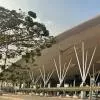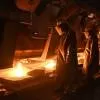- Home
- Real Estate
- Build-to-Suit IT Parks
Build-to-Suit IT Parks
Globally, the IT sector has grown in excess of $700 billion. India, too is tracking phenomenal growth with this dynamic industry’s contribution to the economy.
In its strategic review for 2012, Nasscom estimated that the software services and BPO revenues of Indian companies would cross $101 billion this year. Of this, about $69 billion will come from exports – marking a growth of 16.3 per cent over the previous fiscal. Moreover, domestic IT service revenues are expected to grow at almost 16.7 per cent in 2012 to $32 billion. Such figures have directly impacted the real-estate market, especially commercial real estate. They have also changed the way business is done and employees are treated, thereby transforming lifestyles across companies. Software Technology Parks of India (STPI), an autonomous society under the Department of Electronics and Information Technology, was set up with the distinct focus on boosting software export from the country. In fact, STPI has encouraged real-estate companies to develop IT parks across the country to provide excellent infrastructural facilities and lifestyle environments for a growing industry.
Tech parks are unique environments that offer fine business spaces and world-class amenities. They provide IT companies with the optimal environment for networking opportunities. In their rarefied atmosphere, all the nuts and bolts are in place to provide a plug-and-play, round-the-clock business community. Moreover, the parks are equipped with infrastructure support, security and fire protection systems, seamless telecommunication networks, optical fibre connectivity and a dedicated power plant to keep the lines thrumming. Mainly in Tier-I and -II cities, ranging from 200,000 to 1,000,000 sq ft, IT parks throb with life and activity like miniature cities. Also, IT/ITES (information technology enabled services) companies operating out of tech parks enjoy the added advantages of tax incentives, customs and excise duty benefits, IT exemption for SEZ units and no central sales and service tax or stamp duty. In fact, they can even import duty-free materials and equipment.
Design mantra
While tech parks are synonymous with 24 x 7 operations, plug-and-play options and end-to-end facilities for personnel, a lot of planning and work goes into designing these mega facilities. Architects take the forefront with the vision of creating such dream projects, with vital inputs from developers. According to Naresh Narasimhan, Managing Partner, Venkataramanan Associates, a tech park’s design is the direct outcome of collaborative discussions between the architect and developer. While FSI and market forces determine the design at the basic level, ultimately, the aim is to create an experience for the end user. He says, “The design philosophy emerges with the site- and context-specific needs in mind. Here, we also need to focus on well-designed ergonomics, on how best the design will enhance working capabilities and provide a work-life balance through recreation, food and sports facilities.”
Highlighting the ambiguities at the design stage, KPS Ramesh, Principal Consultant and Managing Director, Air Treatment Engineering Pvt Ltd, says, “At this stage, we aren’t aware of who the end consumer will be; it could be a BPO, call centre, software company or even an electronics goods manufacturing organisation. In fact, we don’t even have an idea of the kind of floor space required.” Such ambiguity dictates flexibility in the design to create a plug-and-play environment and enables internal partitions to be moved around. But, this isn’t as simple as it sounds, Ramesh avers. Ensuring that air conditioning vents and lighting are not impacted by such movement is extremely important. At the same time, keeping operating costs in check is one of the main concerns.
Parks pan India
Venkataramanan Associates is currently working on Phase-III and -IV of Nirlon Knowledge Park located on one of Mumbai’s arterial roads. Here, the master plan has been designed around an environment-friendly campus. The highlight is a 200,000 sq ft traffic-free central park that offers the reassurance of order in a chaotic metropolis. Narasimhan says, “In addition to being green, the buildings here have been designed with an emphasis on providing efficient, clean and large workspaces. The aim has been to ensure that the enterprise is a park in the true sense.” Here, landscaping has taken on a pivotal role in the overall design philosophy with covered areas serving as spaces for employees to network and interact, extensive green spaces, water bodies, landscaped terraces and courtyards.
A major player in IT park projects across Bengaluru, Chennai, Hyderabad, Gurgaon, Coimbatore and Pune, Ascendas India’s focus is on quality followed by work-life balance that takes precedence in the overall design. According to Thomas Teo, CEO, Ascendas India, the need for quality business spaces with world-class amenities is paramount. “Ideally, an IT park should be planned to cater to the needs of clients. These should be multi-tenanted as well as built-to-suit spaces with infrastructure set in an environment that is conducive to the employees.” He adds that the current trend is not only about infrastructure and technology but about enhancing lifestyles by providing an intelligent environment to improve productivity.
Another player in this field is Unitech Group, which has developed and leased nearly 8 million sq ft of IT/ITES and commercial office spaces in Grade ‘A’ complexes, which include Cyber Park, Signature Towers, Global Business Park, Unitech Business Park and Unitech Trade Centre across Gurgaon, Noida and Kolkata. Vineet Mathur, Executive Vice President-Sales and Marketing (Commercial), Unitech Ltd, says, “The IT/ITES industry has contributed to the growth and development of the country and is a booming sector here. Our IT parks offer infrastructure pro-visions that are adequate for round-the-clock operations, helping companies concentrate on their core competencies. These buildings provide flexibility to tenants to adapt commercial interior fit-outs for their requirements.” Out of the company’s six IT/ITES SEZ projects in NCR and Kolkata, four are operational. And, some of the companies operating in these projects are RBS, Sapient, Cognizant, Barclays, Capgemini, E-Value Serve, Accenture, Ernst & Young, Bank of America, Amdocs, British Telecom, etc.
Structurally speaking
Moving on from design, what goes into the actual execution of these parks? “Floor plates need to be desig-ned for seismic activity, with columns at approximately 11 m x 11.2 m,” says Ramesh. “And, efficient floor-to-floor heights need to be around
4.2 m; anything below 3.9 m can be disastrous. Moreover, the slabs in the floor plate need to be slightly heavier as increased physical load from spaces like data cent-res, generator rooms, etc, can create structural issues.” At Nirlon Knowledge Park, with an efficiency of 80 per cent in all phases, the typical floor plate is at 30,000 to 50,000 sq ft with a scalability of 10,000 to 400,000 sq ft, adhering to all design requirements. And, it has a floor loading capacity of 400 kg/sq m, which can go up to 1,000 kg/sq m in critical areas (UPS and server rooms).
In terms of cladding, most tech parks have homogeneous tiled flooring, glass/ACP wall cladding in the lobby and false ceilings in the main lobby and passenger lift lobbies. Washrooms come as bare shells with constructed periphery block walls and tap-off points for service requirements. And, the tenanted office spaces usually have a bare structural slab finish floor and plaster-finished internal walls.
Acoustics requirements
Once the park has been occupied, several other systems come into the picture. One of these is acoustics. Sound-proof or sound-enabled buildings demand attention to acoustics, which plays an important role in the overall design and structure of tech parks. According to Sandeep Mittal, Design Consultant and Director, Anutone Acoustics Ltd, post occupancy, tech parks should have no acoustical issues. “To enable this, we need to control reverberations (within limits) in enclosed spaces that include conference rooms, open plans, cafeterias, etc. There should be no noise break-in from external sources or HVAC systems – chiller plants, AHU rooms and ducts. Transfer of noise or vibrations between enclosed spaces should be nil, and additional sound masking, if required, must be used as an acoustical privacy tool to camouflage any residual intrusive noise.”
The challenge is in blending these elements with the overall décor. “The architect defines the surface finish elements,” says Mittal. “Hence, we need to ensure a perfect blend of the acoustic products and design. Sometimes, clients apply the acoustic criterion followed as a guideline globally, and we need to contour the site accordingly. Where there are no such guidelines, we ensure that acoustical outcomes are aligned to current international standards and practices. What’s also important is to meet green building norms, costing and fire and seismic codes,” he concludes.
Safe-n-secure
Given the scale of IT parks, security and fire safety play a major role here. Adding to the ‘world class’ features in these facilities are state-of-the-art systems. In terms of security, all entrances and exits are manned 24 x 7 by CCTV cameras. Automated gate pass systems with photo ID and personalised vehicle identification also ensure that security is never compromised.Generally, a fireproofing system could cost between Rs 50-60 per sq ft. Raymond Dastur, Executive Vice President-Sales & Marketing, Shapoorji Pallonji & Co Ltd, lists the various requirements of fire safety in these parks.
According to him, fire detection involves installation of smoke/heat detectors, sprinkler systems and fire alarm panels in all offices and common areas. Fire alarm panels are connected to the central fire panel system for early detection and isolation of the affected areas. Moreover, central announcement systems with speakers in all common areas and office lobbies, including hooters, are installed for evacuation of all personnel. Fire-rated elevators are integrated with the central fire panel and in case of emergencies, will land on the ground floor. Finally, courtyard hydrants in the buildings’ periphery and vertical hydrant risers in the staircases are important, while each floor is equipped with hose reels and nozzles for fire fighting.
Often, tech parks include glass clad towers that reach out to the sky. Are they fire safe? According to Ramesh, it’s all about smoke safety. “A glass building is a tight building from which smoke cannot escape. More than fire safety, one should take into consideration smoke safety, since fire is not half as damaging.” A clear-cut engineering procedure in the form of smoke evacuation design is the solution. For instance, in the case of a fire and ensuing smoke, a ventilation system sucks out the smoke and gives people more time to escape. “Instead of talking about green buildings, energy conservation, etc, we should also talk about ‘safe’ buildings,” adds Ramesh emphatically. He also emphasises on the need for organised fire-escape procedures. According to him, training in fire-escape procedures is equally, if not more, important. In case of a fire, staircases won’t be able to take the load if people rush out together – essentially, only the floors above and below need to empty out.
The green way
Facilities, infrastructure and safety are all very well. But, how safe is the environment from IT Parks? A decade ago, when International Tech Park Bangalore (ITPB) was conceptualised, the developers visualised it as a catalyst in the development
of the surrounding community and a contributor to the development of Bengaluru as a major information technology hub and the Silicon Valley of India. “Being one of the first of its kind, Ascendas’ vision was to position ITPB as a complete ‘work-live-play’ environment and set a benchmark for other IT Parks in the country,” says Teo.
And, other tech parks are well in the race to become green. In fact, LEED certifications that necessitate lowering operating costs, increasing asset values, providing healthy and comfortable environments, reducing waste sent to landfills, conserving energy/water and reducing harmful green-house gas emissions are being aggressively sought and achieved. For instance, Logix Cyber Park, spread across 44,100 sq m in Noida has been certified LEED Silver by the US Green Building Council. Even Unitech’s IT parks are registered under the LEED Core and Shell rating. Info Park Towers 3 and 4 in Noida, have received a LEED Core and Shell Gold rating by the Indian Green Building Council.
SPCL has numerous iconic structures that dot the architectural landscape of India, some of which include the finest IT parks. Amongst these is I-Flex, which is renowned to be the first Indian building to have been constructed with cable-stayed concrete slabs. Dastur says, “All our projects involve e-waste collection to dispose biodegradable and non-biodegradable matter separately, sewage treatment and disposal systems and vermiculture plants.”
Water conservation is also a mantra that is being sung loud and clear. Most tech parks follow the standard processes for rainwater harvesting and wastewater management. Wastewater is treated in water treatment plants and pumped by hydro-pneumatic systems for flushing and domestic purposes. In food courts, the treated water also goes through reverse osmosis and ozonisation. Similarly, sewage is treated in plants and reused for flushing and landscaping, with the sludge cakes used in fertilising in landscaping. Some added aspects to new age tech parks are sun path analysis to reduce solar heat gain and glare, daylight analysis to maximise natural light and views for occupants, and lighting and energy simulation to optimise energy use and reduce building operating costs.
Apart from the environment, such efforts towards energy efficiency, etc, also add to overall productivity. According to a recent report by Heschong, providing a healthy workplace improves employee satisfaction and consequently, productivity. Since employee costs are by far the largest expense for most companies, (for offices, salaries are 72 times higher than energy costs, and they account for 92 per cent of the lifecycle cost of a building) this has a tremendous effect on the overall cost. The Internationale Nederlanden (ING) Bank headquarters in Amsterdam uses only 10 per cent of the energy of its predecessor and has cut worker absenteeism by 15 per cent. The combined savings equal to $3.4 million per year, finds the report.
The way forward
Collaborative efforts betw-een large teams of archite-cts, designers, engineers and consultants to create spaces that are visual in appeara-nce and flawless in function come at a cost. According to Kumar Ravindra, Director- Design, Venkataramanan Associates, all this amounts to around Rs 3,500-4,500 per sq ft, inclusive of all costs, excluding the property or land cost.
But, cost or no cost, the demand for excellent infrastructure and lifestyle environments catering to businesses continues to abound. And, nothing can deter such architectural and engineering marvels from continuing to dot the countryscape.
Pre-requisites in sound systems and acoustics:
• The IT ecosystem and the acoustics systems need to be aligned with no mismatch.
• Specifications must be matched at the design stage so that an integrated approach can be adopted for optimal performance.
• HVAC systems are often designed by a different ecosystem that is traditionally less sensitive to acoustical issues. Inputs at the initial stage can help.
• Soundproofing works on the mass principle. Structural engineers need to factor in this weight while designing the load. Otherwise, once the structure is built, it becomes difficult to add weighty glazing, drywalls, doors, etc. If noisy areas are designed to be further away from the acoustically sensitive areas it can help save soundproofing costs.
Large clusters of business space solutions where design excellence meets operational efficiency, IT Parks are springing up across India, redefining work and lifestyle environments, finds Anuradha Muralidharan.Globally, the IT sector has grown in excess of $700 billion. India, too is tracking phenomenal growth with this dynamic industry’s contribution to the economy.In its strategic review for 2012, Nasscom estimated that the software services and BPO revenues of Indian companies would cross $101 billion this year. Of this, about $69 billion will come from exports – marking a growth of 16.3 per cent over the previous fiscal. Moreover, domestic IT service revenues are expected to grow at almost 16.7 per cent in 2012 to $32 billion. Such figures have directly impacted the real-estate market, especially commercial real estate. They have also changed the way business is done and employees are treated, thereby transforming lifestyles across companies. Software Technology Parks of India (STPI), an autonomous society under the Department of Electronics and Information Technology, was set up with the distinct focus on boosting software export from the country. In fact, STPI has encouraged real-estate companies to develop IT parks across the country to provide excellent infrastructural facilities and lifestyle environments for a growing industry.Tech parks are unique environments that offer fine business spaces and world-class amenities. They provide IT companies with the optimal environment for networking opportunities. In their rarefied atmosphere, all the nuts and bolts are in place to provide a plug-and-play, round-the-clock business community. Moreover, the parks are equipped with infrastructure support, security and fire protection systems, seamless telecommunication networks, optical fibre connectivity and a dedicated power plant to keep the lines thrumming. Mainly in Tier-I and -II cities, ranging from 200,000 to 1,000,000 sq ft, IT parks throb with life and activity like miniature cities. Also, IT/ITES (information technology enabled services) companies operating out of tech parks enjoy the added advantages of tax incentives, customs and excise duty benefits, IT exemption for SEZ units and no central sales and service tax or stamp duty. In fact, they can even import duty-free materials and equipment.Design mantraWhile tech parks are synonymous with 24 x 7 operations, plug-and-play options and end-to-end facilities for personnel, a lot of planning and work goes into designing these mega facilities. Architects take the forefront with the vision of creating such dream projects, with vital inputs from developers. According to Naresh Narasimhan, Managing Partner, Venkataramanan Associates, a tech park’s design is the direct outcome of collaborative discussions between the architect and developer. While FSI and market forces determine the design at the basic level, ultimately, the aim is to create an experience for the end user. He says, “The design philosophy emerges with the site- and context-specific needs in mind. Here, we also need to focus on well-designed ergonomics, on how best the design will enhance working capabilities and provide a work-life balance through recreation, food and sports facilities.”Highlighting the ambiguities at the design stage, KPS Ramesh, Principal Consultant and Managing Director, Air Treatment Engineering Pvt Ltd, says, “At this stage, we aren’t aware of who the end consumer will be; it could be a BPO, call centre, software company or even an electronics goods manufacturing organisation. In fact, we don’t even have an idea of the kind of floor space required.” Such ambiguity dictates flexibility in the design to create a plug-and-play environment and enables internal partitions to be moved around. But, this isn’t as simple as it sounds, Ramesh avers. Ensuring that air conditioning vents and lighting are not impacted by such movement is extremely important. At the same time, keeping operating costs in check is one of the main concerns.Parks pan IndiaVenkataramanan Associates is currently working on Phase-III and -IV of Nirlon Knowledge Park located on one of Mumbai’s arterial roads. Here, the master plan has been designed around an environment-friendly campus. The highlight is a 200,000 sq ft traffic-free central park that offers the reassurance of order in a chaotic metropolis. Narasimhan says, “In addition to being green, the buildings here have been designed with an emphasis on providing efficient, clean and large workspaces. The aim has been to ensure that the enterprise is a park in the true sense.” Here, landscaping has taken on a pivotal role in the overall design philosophy with covered areas serving as spaces for employees to network and interact, extensive green spaces, water bodies, landscaped terraces and courtyards.A major player in IT park projects across Bengaluru, Chennai, Hyderabad, Gurgaon, Coimbatore and Pune, Ascendas India’s focus is on quality followed by work-life balance that takes precedence in the overall design. According to Thomas Teo, CEO, Ascendas India, the need for quality business spaces with world-class amenities is paramount. “Ideally, an IT park should be planned to cater to the needs of clients. These should be multi-tenanted as well as built-to-suit spaces with infrastructure set in an environment that is conducive to the employees.” He adds that the current trend is not only about infrastructure and technology but about enhancing lifestyles by providing an intelligent environment to improve productivity.Another player in this field is Unitech Group, which has developed and leased nearly 8 million sq ft of IT/ITES and commercial office spaces in Grade ‘A’ complexes, which include Cyber Park, Signature Towers, Global Business Park, Unitech Business Park and Unitech Trade Centre across Gurgaon, Noida and Kolkata. Vineet Mathur, Executive Vice President-Sales and Marketing (Commercial), Unitech Ltd, says, “The IT/ITES industry has contributed to the growth and development of the country and is a booming sector here. Our IT parks offer infrastructure pro-visions that are adequate for round-the-clock operations, helping companies concentrate on their core competencies. These buildings provide flexibility to tenants to adapt commercial interior fit-outs for their requirements.” Out of the company’s six IT/ITES SEZ projects in NCR and Kolkata, four are operational. And, some of the companies operating in these projects are RBS, Sapient, Cognizant, Barclays, Capgemini, E-Value Serve, Accenture, Ernst & Young, Bank of America, Amdocs, British Telecom, etc.Structurally speakingMoving on from design, what goes into the actual execution of these parks? “Floor plates need to be desig-ned for seismic activity, with columns at approximately 11 m x 11.2 m,” says Ramesh. “And, efficient floor-to-floor heights need to be around 4.2 m; anything below 3.9 m can be disastrous. Moreover, the slabs in the floor plate need to be slightly heavier as increased physical load from spaces like data cent-res, generator rooms, etc, can create structural issues.” At Nirlon Knowledge Park, with an efficiency of 80 per cent in all phases, the typical floor plate is at 30,000 to 50,000 sq ft with a scalability of 10,000 to 400,000 sq ft, adhering to all design requirements. And, it has a floor loading capacity of 400 kg/sq m, which can go up to 1,000 kg/sq m in critical areas (UPS and server rooms).In terms of cladding, most tech parks have homogeneous tiled flooring, glass/ACP wall cladding in the lobby and false ceilings in the main lobby and passenger lift lobbies. Washrooms come as bare shells with constructed periphery block walls and tap-off points for service requirements. And, the tenanted office spaces usually have a bare structural slab finish floor and plaster-finished internal walls.Acoustics requirementsOnce the park has been occupied, several other systems come into the picture. One of these is acoustics. Sound-proof or sound-enabled buildings demand attention to acoustics, which plays an important role in the overall design and structure of tech parks. According to Sandeep Mittal, Design Consultant and Director, Anutone Acoustics Ltd, post occupancy, tech parks should have no acoustical issues. “To enable this, we need to control reverberations (within limits) in enclosed spaces that include conference rooms, open plans, cafeterias, etc. There should be no noise break-in from external sources or HVAC systems – chiller plants, AHU rooms and ducts. Transfer of noise or vibrations between enclosed spaces should be nil, and additional sound masking, if required, must be used as an acoustical privacy tool to camouflage any residual intrusive noise.”The challenge is in blending these elements with the overall décor. “The architect defines the surface finish elements,” says Mittal. “Hence, we need to ensure a perfect blend of the acoustic products and design. Sometimes, clients apply the acoustic criterion followed as a guideline globally, and we need to contour the site accordingly. Where there are no such guidelines, we ensure that acoustical outcomes are aligned to current international standards and practices. What’s also important is to meet green building norms, costing and fire and seismic codes,” he concludes.Safe-n-secureGiven the scale of IT parks, security and fire safety play a major role here. Adding to the ‘world class’ features in these facilities are state-of-the-art systems. In terms of security, all entrances and exits are manned 24 x 7 by CCTV cameras. Automated gate pass systems with photo ID and personalised vehicle identification also ensure that security is never compromised.Generally, a fireproofing system could cost between Rs 50-60 per sq ft. Raymond Dastur, Executive Vice President-Sales & Marketing, Shapoorji Pallonji & Co Ltd, lists the various requirements of fire safety in these parks.According to him, fire detection involves installation of smoke/heat detectors, sprinkler systems and fire alarm panels in all offices and common areas. Fire alarm panels are connected to the central fire panel system for early detection and isolation of the affected areas. Moreover, central announcement systems with speakers in all common areas and office lobbies, including hooters, are installed for evacuation of all personnel. Fire-rated elevators are integrated with the central fire panel and in case of emergencies, will land on the ground floor. Finally, courtyard hydrants in the buildings’ periphery and vertical hydrant risers in the staircases are important, while each floor is equipped with hose reels and nozzles for fire fighting.Often, tech parks include glass clad towers that reach out to the sky. Are they fire safe? According to Ramesh, it’s all about smoke safety. “A glass building is a tight building from which smoke cannot escape. More than fire safety, one should take into consideration smoke safety, since fire is not half as damaging.” A clear-cut engineering procedure in the form of smoke evacuation design is the solution. For instance, in the case of a fire and ensuing smoke, a ventilation system sucks out the smoke and gives people more time to escape. “Instead of talking about green buildings, energy conservation, etc, we should also talk about ‘safe’ buildings,” adds Ramesh emphatically. He also emphasises on the need for organised fire-escape procedures. According to him, training in fire-escape procedures is equally, if not more, important. In case of a fire, staircases won’t be able to take the load if people rush out together – essentially, only the floors above and below need to empty out.The green wayFacilities, infrastructure and safety are all very well. But, how safe is the environment from IT Parks? A decade ago, when International Tech Park Bangalore (ITPB) was conceptualised, the developers visualised it as a catalyst in the development of the surrounding community and a contributor to the development of Bengaluru as a major information technology hub and the Silicon Valley of India. “Being one of the first of its kind, Ascendas’ vision was to position ITPB as a complete ‘work-live-play’ environment and set a benchmark for other IT Parks in the country,” says Teo.And, other tech parks are well in the race to become green. In fact, LEED certifications that necessitate lowering operating costs, increasing asset values, providing healthy and comfortable environments, reducing waste sent to landfills, conserving energy/water and reducing harmful green-house gas emissions are being aggressively sought and achieved. For instance, Logix Cyber Park, spread across 44,100 sq m in Noida has been certified LEED Silver by the US Green Building Council. Even Unitech’s IT parks are registered under the LEED Core and Shell rating. Info Park Towers 3 and 4 in Noida, have received a LEED Core and Shell Gold rating by the Indian Green Building Council.SPCL has numerous iconic structures that dot the architectural landscape of India, some of which include the finest IT parks. Amongst these is I-Flex, which is renowned to be the first Indian building to have been constructed with cable-stayed concrete slabs. Dastur says, “All our projects involve e-waste collection to dispose biodegradable and non-biodegradable matter separately, sewage treatment and disposal systems and vermiculture plants.”Water conservation is also a mantra that is being sung loud and clear. Most tech parks follow the standard processes for rainwater harvesting and wastewater management. Wastewater is treated in water treatment plants and pumped by hydro-pneumatic systems for flushing and domestic purposes. In food courts, the treated water also goes through reverse osmosis and ozonisation. Similarly, sewage is treated in plants and reused for flushing and landscaping, with the sludge cakes used in fertilising in landscaping. Some added aspects to new age tech parks are sun path analysis to reduce solar heat gain and glare, daylight analysis to maximise natural light and views for occupants, and lighting and energy simulation to optimise energy use and reduce building operating costs.Apart from the environment, such efforts towards energy efficiency, etc, also add to overall productivity. According to a recent report by Heschong, providing a healthy workplace improves employee satisfaction and consequently, productivity. Since employee costs are by far the largest expense for most companies, (for offices, salaries are 72 times higher than energy costs, and they account for 92 per cent of the lifecycle cost of a building) this has a tremendous effect on the overall cost. The Internationale Nederlanden (ING) Bank headquarters in Amsterdam uses only 10 per cent of the energy of its predecessor and has cut worker absenteeism by 15 per cent. The combined savings equal to $3.4 million per year, finds the report.The way forwardCollaborative efforts betw-een large teams of archite-cts, designers, engineers and consultants to create spaces that are visual in appeara-nce and flawless in function come at a cost. According to Kumar Ravindra, Director- Design, Venkataramanan Associates, all this amounts to around Rs 3,500-4,500 per sq ft, inclusive of all costs, excluding the property or land cost.But, cost or no cost, the demand for excellent infrastructure and lifestyle environments catering to businesses continues to abound. And, nothing can deter such architectural and engineering marvels from continuing to dot the countryscape.Pre-requisites in sound systems and acoustics:• The IT ecosystem and the acoustics systems need to be aligned with no mismatch.• Specifications must be matched at the design stage so that an integrated approach can be adopted for optimal performance.• HVAC systems are often designed by a different ecosystem that is traditionally less sensitive to acoustical issues. Inputs at the initial stage can help.• Soundproofing works on the mass principle. Structural engineers need to factor in this weight while designing the load. Otherwise, once the structure is built, it becomes difficult to add weighty glazing, drywalls, doors, etc. If noisy areas are designed to be further away from the acoustically sensitive areas it can help save soundproofing costs.


