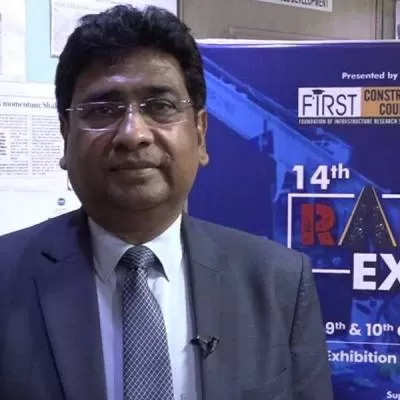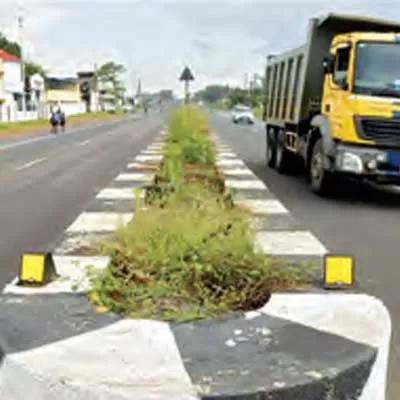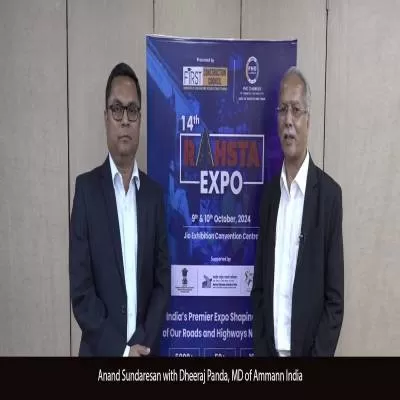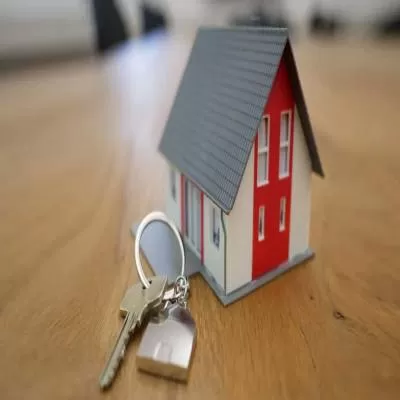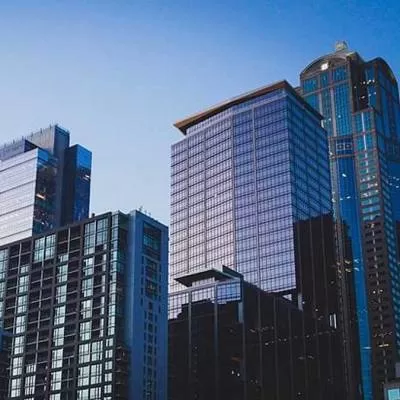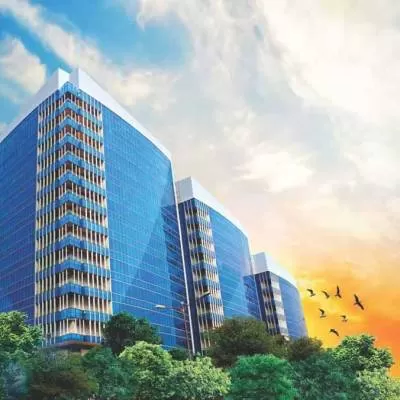- Home
- Real Estate
- Mission 300! This is what's being used to build tall in India

Mission 300! This is what's being used to build tall in India
Going vertical - the new norm!
The obsession for tall and super tall buildings is one born of need today, with increasing urbanisation and decreasing space. 'Interestingly, the trend is shifting from NCR and Mumbai to cities like Kolkata, which have started talking about 300 m buildings,' points out Ashish Rakheja, Managing Director, AEON Integrated Building Design Consultants. In his view, tall building is a trend in the metros; whereas in other Indian cities, the preference is a maximum of 100-150 m. Dinesh Dubey, Senior Vice President, SD Corporation, adds, 'In Mumbai's suburbs, a height of 200 m is slowly becoming a norm; in southern Mumbai, it's around 300 m.'
Meanwhile, Dikshu C Kukreja, Principal, CP Kukreja Architects, says, 'Buildings earlier had an FSI that ranged from 1-1.5, far less than that of other Asian and Western cities.
Now that Transit-Oriented Development norms apply, FSI has been increased to 4-5. Yet, height restrictions have not been revised in context to these new developments.'
Optimism, among constraints
Increasing heights face problems of vertical delivery in efficiency, safety and cost. To address these, RK Arora, Chairman, Supertech, says, 'Engineers evolve new technologies and management strategies to improve logistics of resources by means of high-speed temporary hoists for man and material transportation, high-pressure concrete pumps with special pipeslines for more than 300 bar, tower cranes, concrete boom placers and safety screens to counteract high wind pressure at height during construction.'
For Dubey, 'Challenges include cost - in construction and affordability - for the customer, time schedule and the skill level for execution.'
For his part, Kukreja believes the skyscraper market has seldom departed from the conventional glass, steel and concrete vocabulary that is highly unsuitable to Indian climatic conditions. 'We need more research on alternative materials, structural systems and services to be able to experiment,' he says.
Raman Sapru, President-EPC,
Omkar Realtors & Developers, agrees that slow pace in adopting newer technologies, regulatory approvals, the ecosystem to construct them, and the mindset to adopt vertical buildings are major challenges.
'But going forward, demand for vertical buildings will definitely rise,' he adds. And Rakheja says, 'Our regulatory authorities in most metro cities like to believe they are not equipped to handle tall buildings and the problems they entail.'
Amid the opportunities and limitations, CW PROPERTY TODAY delves into the crucial components and requirements for building tall.
The right form
Most construction in the Indian subcontinent comprises concrete structures, hardly using steel, even for buildings beyond 300 m.
So, formwork is the key factor determining success in terms of speed, quality, cost, safety, and achieving the project cycle. 'Generally, shuttering cost involves expenditure up to 20 per cent of the structural cost,' says Arora. According to Dr HM Raje, Director, Raje Structural Consultants, 'Ideally, for a high-rise structure, aluminium box type shuttering with high-grade concrete helps reduce the cycle to about seven to eight days.'
Additionally, Arora recommends 'traditional timber formwork or aluminium shuttering for irregular frame structure; steel panel form, climb form or jump form for vertical core walls and columns; table-form for flat slab shuttering; and aluminium tunnel form for repeated regular section'. In the 300 m+ Spira Tower at the Supernova project in Noida, DOKA JumpForm System and Ulma table formwork is being used. Arora adds, 'These formwork systems have achieved three slab cycles per month having slab plate built-up area of more than 18,500 sq ft, sustaining high wind pressure.
The finishes of concrete using improved system shuttering are good and eye-soothing.' Climbing formwork represents an effective solution for structures that require seamless walls and floors. Dubey explains, 'Generally, it is a combination of modular and automated climbing formwork to achieve a slab cycle of four to five days on pour level, and eight to 10 days on gross floor level.'
Sapru adds, 'We require lightweight formwork material, modular and automatic formwork systems, which are adequately sturdy to withstand construction loads, wind pressure, etc, with ease of erection and dismantling, and are safe.'
The way up!
It is important to involve a traffic flow specialist in the initial phase of a high-rise project. 'Specifications for internal transportation must be drawn up, whereby routing and usage remain logical,' says Arora. Buildings with a height of 200-300 m have a travel speed of 4.5-6 mps.
Sapru adds, 'Scaffold-less installation and high-speed elevators with good ride characteristics clubbed with enhanced operational safety are the need of the hour.' Tall buildings need detailed logistic or equipment planning in terms of tower cranes, material and passenger hoist, concrete pump and boom placer. 'These generally run to almost 8-10 per cent of the project cost,' says Dubey.
Arora adds, 'Optimised planning and operation of construction hoists is needed to reduce worker waiting time and improve overall schedule performance.'
High concreting needs
Pumping high-grade concrete to heights beyond 200 m is difficult.'This needs higher-capacity pumps with boom placers,' avers Dubey. However, there is a significant increase in the use of concrete in tall building construction.
'To accommodate tight construction schedules, hydraulic concrete pumping has developed as a fast and economical method of transporting concrete owing to reduction in labour and the ability to deliver continuous concrete pours,' says Arora. With reference to the Indian problem of sand shortage, research has been carried out by Dr Raje, wherein crushed course and fine aggregates from old structures can be reused. 'By spending an additional Rs 20 per sq ft, certain admixtures can be used in concrete, which will ensure corrosion-resistance for a longer period,' he says. Further, Sapru says, 'We are looking for multi-stage pumping without compromising on the quality of concrete at placement and pumps to deliver cement-sand mortar for finishing activities.'
The building envelope
The lateral wind load imposed on super-tall structures is generally the governing factor in structural design. Here, Arora talks about Spira's façade glazing, designed considering a wind pressure of 4.5 kpa. 'The temperature reduces 1o for every rise of 150 m height; hence, these variations should be accounted for in the design of façade and glazing,' he says.
Options for façade and glazing depending upon wind pressure and loads can be designed. 'The key factor in tall buildings is durability and serviceability of the façade,' opines Dubey. Sapru adds, 'We are looking at innovation in materials at affordable prices. Materials like carbon fibre-reinforced glass and lightweight frame materials for speedy and safe construction would make a substantial difference in the way tall buildings are constructed.'
Materials inside-out
While exterior materials are mainly planned considering the prevailing wind pressure, Arora suggests that all materials for interiors should be chosen as per green building norms. He adds, 'Low-noise, high-strength pipes should be used to control water flow, hammering sound in pipelines, as per building material codes.' Also, fire-rated doors should be used at the lobby and staircase sections.
However, for both interiors and exteriors, the industry is still using traditional ways to finish buildings, says Sapru. 'The building industry has to look for modular solutions to help build quickly and qualitatively. We need innovative materials to reduce time and construction and maintenance costs,' he suggests.
Systems management
Today, most construction companies organise, plan and estimate project costs using a project management software solution. 'This aids communication, decision-making, budget management, job scheduling and cost control,' says Arora, adding that Supertech is using SAP and Primavera.
For planning, monitoring and scheduling, tools such as Primavera, MS Project, etc, can be used. 'Documentation control can be adopted through various DMS tools like Aconex and t-Bits,' says Sapru. 'BIM 360 is really trending,' adds Dubey. 'This is used in collaboration with Autodesk revit. The applications are limitless with regard to clash detection, 3D visualisation or modelling,' he says. And Sapru adds, 'BIM can also be used for elimination of risk of poor coordination. Using a single-source file for all facilities eliminates the risk of rework or duplication.' However, Dr Raje is of the firm opinion: 'Even if you have different types of construction or design software, it is essential to do certain manual calculations to check whether the computerised results are to the level of whatever is required.'
Safe and strong
Tall buildings come with two concerns: Fire safety and security threats like an earthquake. While Dubey says an intelligent smoke detection system, FAS, fire-rescue device and a pressurisation system are key ingredients, Sapru adds that evacuation in fire incidents is a big challenge. 'So, we need methods like chutes, gliders, etc, integrated with building structures without compromising on the aesthetics of the building for safe evacuation.' And Dr Raje adds, 'Dampers and outriggers are an important requirement in high-rise structures to help reduce vibrations and displacements caused by earthquake or wind, and assist in having translational motion against torsional motion.' Rakheja is of the view that there is newer development happening in the area of fire safety and seismic considerations for tall buildings, which he does not see as part of construction practices in India.
Integrated approach
Nowadays, surveillance cameras, scanners, barriers and BMS systems for monitoring and controlling equipment are widely used in buildings.
In Supertech's Supernova, efforts have been made to increase operational effectiveness and reduce manpower requirement with access-control systems including effective screening methods and intelligent CCTV systems. Additionally, often in structures, the lower areas of the building are occupied by large spans for car parking, and transfer girders with deep depth are used. 'So, for such deep girders, it is necessary to have a record over the life-cycle by using strain gauges, deflection meters and corrosion analysers, so that over time, if the building is deteriorating or facing a problem, it will begin to give out warnings,' says Dr Raje, sharing that he has already executed this in a five-star hotel project in Mumbai.
Tall: Technically and sustainably
Any problems in the geotechnical (soil-bearing) capacity can majorly compromise the entire structure. Dr Raje observes, ôWe essentially require good geotechnical consultants for high-rise construction, which are lacking. Also, they should be given a valid licence by authorities.' Moreover, the emphasis needs to be on smart architecture, natural ventilation, cooling and lighting, waste management and water usage. 'We simply cannot afford to create towering cities that are nothing but a parasitic insertion, draining natural resources,' says Kukreja.
So, if the aim is to go sky high, it is crucial to do it sustainably.
- SERAPHINA D'SOUZA
To share your views on this article, write in at feedback@ConstructionWorld.in
When it comes to building tall, India ranks 16th in the world with 39 buildings of 150 m+ having been completed and another 69 under construction! This apart, six buildings of over 300 m are under construction, as per the Council on Tall Buildings and Urban Habitat (CTBUH). Going vertical - the new norm! The obsession for tall and super tall buildings is one born of need today, with increasing urbanisation and decreasing space. 'Interestingly, the trend is shifting from NCR and Mumbai to cities like Kolkata, which have started talking about 300 m buildings,' points out Ashish Rakheja, Managing Director, AEON Integrated Building Design Consultants. In his view, tall building is a trend in the metros; whereas in other Indian cities, the preference is a maximum of 100-150 m. Dinesh Dubey, Senior Vice President, SD Corporation, adds, 'In Mumbai's suburbs, a height of 200 m is slowly becoming a norm; in southern Mumbai, it's around 300 m.' Meanwhile, Dikshu C Kukreja, Principal, CP Kukreja Architects, says, 'Buildings earlier had an FSI that ranged from 1-1.5, far less than that of other Asian and Western cities. Now that Transit-Oriented Development norms apply, FSI has been increased to 4-5. Yet, height restrictions have not been revised in context to these new developments.' Optimism, among constraints Increasing heights face problems of vertical delivery in efficiency, safety and cost. To address these, RK Arora, Chairman, Supertech, says, 'Engineers evolve new technologies and management strategies to improve logistics of resources by means of high-speed temporary hoists for man and material transportation, high-pressure concrete pumps with special pipeslines for more than 300 bar, tower cranes, concrete boom placers and safety screens to counteract high wind pressure at height during construction.' For Dubey, 'Challenges include cost - in construction and affordability - for the customer, time schedule and the skill level for execution.' For his part, Kukreja believes the skyscraper market has seldom departed from the conventional glass, steel and concrete vocabulary that is highly unsuitable to Indian climatic conditions. 'We need more research on alternative materials, structural systems and services to be able to experiment,' he says. Raman Sapru, President-EPC, Omkar Realtors & Developers, agrees that slow pace in adopting newer technologies, regulatory approvals, the ecosystem to construct them, and the mindset to adopt vertical buildings are major challenges. 'But going forward, demand for vertical buildings will definitely rise,' he adds. And Rakheja says, 'Our regulatory authorities in most metro cities like to believe they are not equipped to handle tall buildings and the problems they entail.' Amid the opportunities and limitations, CW PROPERTY TODAY delves into the crucial components and requirements for building tall. The right form Most construction in the Indian subcontinent comprises concrete structures, hardly using steel, even for buildings beyond 300 m. So, formwork is the key factor determining success in terms of speed, quality, cost, safety, and achieving the project cycle. 'Generally, shuttering cost involves expenditure up to 20 per cent of the structural cost,' says Arora. According to Dr HM Raje, Director, Raje Structural Consultants, 'Ideally, for a high-rise structure, aluminium box type shuttering with high-grade concrete helps reduce the cycle to about seven to eight days.' Additionally, Arora recommends 'traditional timber formwork or aluminium shuttering for irregular frame structure; steel panel form, climb form or jump form for vertical core walls and columns; table-form for flat slab shuttering; and aluminium tunnel form for repeated regular section'. In the 300 m+ Spira Tower at the Supernova project in Noida, DOKA JumpForm System and Ulma table formwork is being used. Arora adds, 'These formwork systems have achieved three slab cycles per month having slab plate built-up area of more than 18,500 sq ft, sustaining high wind pressure. The finishes of concrete using improved system shuttering are good and eye-soothing.' Climbing formwork represents an effective solution for structures that require seamless walls and floors. Dubey explains, 'Generally, it is a combination of modular and automated climbing formwork to achieve a slab cycle of four to five days on pour level, and eight to 10 days on gross floor level.' Sapru adds, 'We require lightweight formwork material, modular and automatic formwork systems, which are adequately sturdy to withstand construction loads, wind pressure, etc, with ease of erection and dismantling, and are safe.' The way up! It is important to involve a traffic flow specialist in the initial phase of a high-rise project. 'Specifications for internal transportation must be drawn up, whereby routing and usage remain logical,' says Arora. Buildings with a height of 200-300 m have a travel speed of 4.5-6 mps. Sapru adds, 'Scaffold-less installation and high-speed elevators with good ride characteristics clubbed with enhanced operational safety are the need of the hour.' Tall buildings need detailed logistic or equipment planning in terms of tower cranes, material and passenger hoist, concrete pump and boom placer. 'These generally run to almost 8-10 per cent of the project cost,' says Dubey. Arora adds, 'Optimised planning and operation of construction hoists is needed to reduce worker waiting time and improve overall schedule performance.' High concreting needs Pumping high-grade concrete to heights beyond 200 m is difficult.'This needs higher-capacity pumps with boom placers,' avers Dubey. However, there is a significant increase in the use of concrete in tall building construction. 'To accommodate tight construction schedules, hydraulic concrete pumping has developed as a fast and economical method of transporting concrete owing to reduction in labour and the ability to deliver continuous concrete pours,' says Arora. With reference to the Indian problem of sand shortage, research has been carried out by Dr Raje, wherein crushed course and fine aggregates from old structures can be reused. 'By spending an additional Rs 20 per sq ft, certain admixtures can be used in concrete, which will ensure corrosion-resistance for a longer period,' he says. Further, Sapru says, 'We are looking for multi-stage pumping without compromising on the quality of concrete at placement and pumps to deliver cement-sand mortar for finishing activities.' The building envelope The lateral wind load imposed on super-tall structures is generally the governing factor in structural design. Here, Arora talks about Spira's façade glazing, designed considering a wind pressure of 4.5 kpa. 'The temperature reduces 1o for every rise of 150 m height; hence, these variations should be accounted for in the design of façade and glazing,' he says. Options for façade and glazing depending upon wind pressure and loads can be designed. 'The key factor in tall buildings is durability and serviceability of the façade,' opines Dubey. Sapru adds, 'We are looking at innovation in materials at affordable prices. Materials like carbon fibre-reinforced glass and lightweight frame materials for speedy and safe construction would make a substantial difference in the way tall buildings are constructed.' Materials inside-out While exterior materials are mainly planned considering the prevailing wind pressure, Arora suggests that all materials for interiors should be chosen as per green building norms. He adds, 'Low-noise, high-strength pipes should be used to control water flow, hammering sound in pipelines, as per building material codes.' Also, fire-rated doors should be used at the lobby and staircase sections. However, for both interiors and exteriors, the industry is still using traditional ways to finish buildings, says Sapru. 'The building industry has to look for modular solutions to help build quickly and qualitatively. We need innovative materials to reduce time and construction and maintenance costs,' he suggests. Systems management Today, most construction companies organise, plan and estimate project costs using a project management software solution. 'This aids communication, decision-making, budget management, job scheduling and cost control,' says Arora, adding that Supertech is using SAP and Primavera. For planning, monitoring and scheduling, tools such as Primavera, MS Project, etc, can be used. 'Documentation control can be adopted through various DMS tools like Aconex and t-Bits,' says Sapru. 'BIM 360 is really trending,' adds Dubey. 'This is used in collaboration with Autodesk revit. The applications are limitless with regard to clash detection, 3D visualisation or modelling,' he says. And Sapru adds, 'BIM can also be used for elimination of risk of poor coordination. Using a single-source file for all facilities eliminates the risk of rework or duplication.' However, Dr Raje is of the firm opinion: 'Even if you have different types of construction or design software, it is essential to do certain manual calculations to check whether the computerised results are to the level of whatever is required.' Safe and strong Tall buildings come with two concerns: Fire safety and security threats like an earthquake. While Dubey says an intelligent smoke detection system, FAS, fire-rescue device and a pressurisation system are key ingredients, Sapru adds that evacuation in fire incidents is a big challenge. 'So, we need methods like chutes, gliders, etc, integrated with building structures without compromising on the aesthetics of the building for safe evacuation.' And Dr Raje adds, 'Dampers and outriggers are an important requirement in high-rise structures to help reduce vibrations and displacements caused by earthquake or wind, and assist in having translational motion against torsional motion.' Rakheja is of the view that there is newer development happening in the area of fire safety and seismic considerations for tall buildings, which he does not see as part of construction practices in India. Integrated approach Nowadays, surveillance cameras, scanners, barriers and BMS systems for monitoring and controlling equipment are widely used in buildings. In Supertech's Supernova, efforts have been made to increase operational effectiveness and reduce manpower requirement with access-control systems including effective screening methods and intelligent CCTV systems. Additionally, often in structures, the lower areas of the building are occupied by large spans for car parking, and transfer girders with deep depth are used. 'So, for such deep girders, it is necessary to have a record over the life-cycle by using strain gauges, deflection meters and corrosion analysers, so that over time, if the building is deteriorating or facing a problem, it will begin to give out warnings,' says Dr Raje, sharing that he has already executed this in a five-star hotel project in Mumbai. Tall: Technically and sustainably Any problems in the geotechnical (soil-bearing) capacity can majorly compromise the entire structure. Dr Raje observes, ôWe essentially require good geotechnical consultants for high-rise construction, which are lacking. Also, they should be given a valid licence by authorities.' Moreover, the emphasis needs to be on smart architecture, natural ventilation, cooling and lighting, waste management and water usage. 'We simply cannot afford to create towering cities that are nothing but a parasitic insertion, draining natural resources,' says Kukreja. So, if the aim is to go sky high, it is crucial to do it sustainably. - SERAPHINA D'SOUZA To share your views on this article, write in at feedback@ConstructionWorld.in


