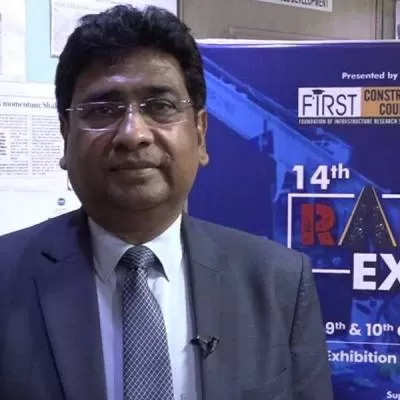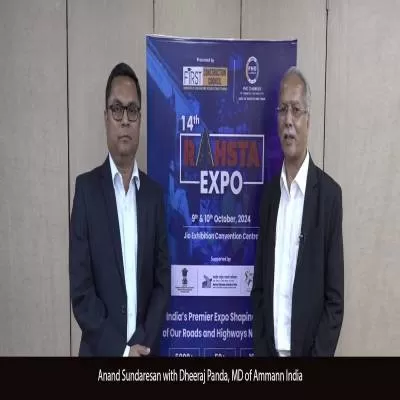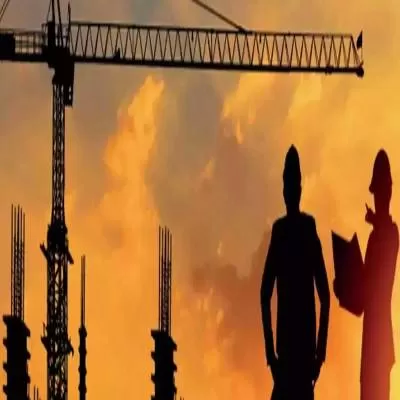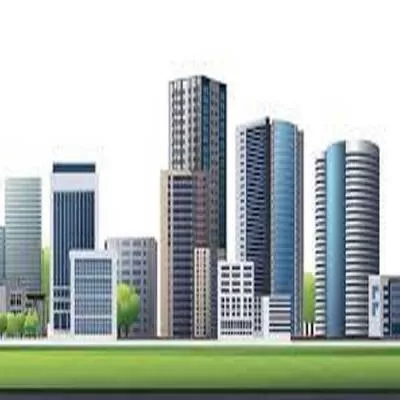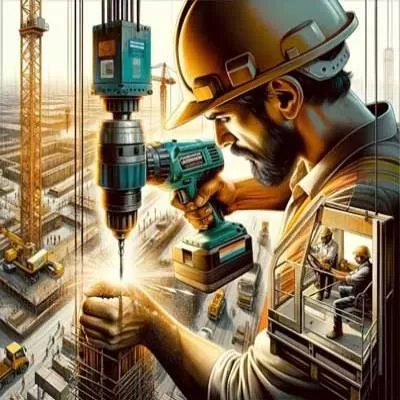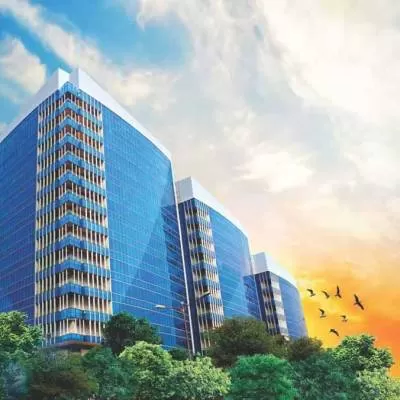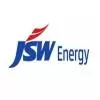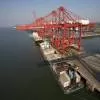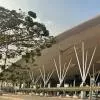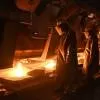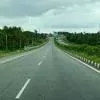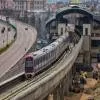- Home
- Real Estate
- The High Life
The High Life
Building vertical is no game - it requires the right materials, equipment, technology and design and engineering expertise to get it right. CW speaks to people in the know to discover just what it takes.
Ever played a game of Jenga? You take turns removing brick after brick from a precariously high structure until, boom, you pull the wrong one, the weak point of the structure and it all comes crashing down around you. Game over.
It's a fun game, and an important lesson. Building tall may appear easy - and heroic, as anyone who has enjoyed an Ayn Rand book will attest to - but it is no walk in the park. Materials, equipment, technology and design and engineering expertise must combine to create a strong, secure high-rise that performs and doesn't fall down like a house of cards. And with building vertical now appearing to be the only way to go in our land-starved urbanscape, it is even more imperative to get it right.
“In terms of technology, there are certain crucial guidelines when you are planning tall buildings,” explains Prashant Karwe, General Manager - Planning & Architecture, Rustomjee Group. "One is the foundation and the other is core planning. When you design a high-rise, there are two types of foundations you can opt for, pile or raft. In raft, you create an entire flab of concrete below the ground like a strong base for the entire tower. And pile is where you anchor the entire structure to the rock strata below. As for core planning, it is vital as the central core of the building houses your elevators, staircases and common lobby and acts as a central support system for all other members attached to it, whether it is offices or residences.”
Techniques and technologies
Steel technology and reinforced cement concrete are most commonly used in building high-rises, according to Karwe. "We have used RCC to a large extent and experimented with steel structures to a certain extent," he says. "The most prominent features of these technologies are speed of construction, durability and aesthetic appeal."
Karwe walks us through the various techniques and technologies employed in the construction of tall buildings, generally categorised as those with over 30 floors:
Shuttering: Aluminium shuttering has become popular compared to conventional wooden shuttering. This is often called Mivan shuttering, as Mivan is a company that manufactures it. Wooden shuttering has a slab time of nearly 15 days per slab; before that time, you cannot remove the shuttering and go to the next level. With aluminium shuttering, you can work on two to three slabs at one go. Thus, the overall project can be completed in 30 per cent less time. People are also exploring mild steel structures, as is being done in western and European countries. There are two or three high-rises in South Mumbai based on structural steel technology.
Curtain glazing or glass facades: This technology makes construction easy and fast. While the building is getting ready, the glass panels are being fabricated in a workshop. By the time the entire concrete structure is up, the panels are ready and it is just a matter of erecting them in sequence. There is no such hassle of brickwork, plastering and painting.
Fire and seismic safety: Certain fire safety norms are compulsory, like the provision of two fire staircases. You also need a stretcher lift, with backup power from the diesel generator (DG) set, which can be used as a fire lift by firemen during evacuation. Other requirements include sprinkler systems in all common areas including parking lots, smoke detectors, wet-risers, fire alarms and hooters as well as regular fire drills. You also need to analyse the seismic factor of the location and the implications of an earthquake during the design process.
Climbing technology: As you go higher, there are deflections in traditional bamboo scaffolding and it is prone to collapse, thus proving hazardous. The new technology being adopted is H-Frame technology, where you see mild steel framings climbing from top to bottom. This is much more stable and steady, and stays in alignment. Indeed, there is greater awareness of safety now, with the use of harnesses, gloves, etc. (Read feature on Scaffolding and Formwork on pg 126)
Tower cranes: Earlier, tower cranes were only used for prestigious projects owing to the cost factor but now, with the construction boom, speed is the need of the hour. We now see the use of power cranes that are generally located in the central core of the structure and go higher and higher as the building takes on additional floors. The boom on the top acts on both the X and the Y axis; you can lower it, load material on to it and take it to the top. Thus, manual transport of material from top to bottom is greatly reduced.
Prefabricated building materials: People are experimenting with them and there are contractors specialising in them although there are certain drawbacks to the support system in urban areas. There are some bracket systems required to hold on to each fabricated member; these are not very cleanly detailed as of now. Thus, these precast technologies are more in vogue in rural India and not so favoured for elite housing as aesthetics may be compromised.
Experiences
What are the on-ground realities of constructing tall buildings? Which of the technologies that Karwe discusses are in use? And what are the learnings from these mega projects? We spoke to the movers behind some of India's most impressive structures to get answers to these questions and an insider's view - their responses on varied issues are not just informative but offer insight into the astonishing number of variables one needs to consider while building tall.
Project: Ashok Towers
Professional: Hemant Avhad, AGM, Peninsula Land
'Ashok Towers’ is a residential complex with four towers; three are ground plus 31 storeys while one is ground plus 49 storeys.
Core and shell: There are two car parking levels, one open to the sky. In every tower below the third car park level, there is a basement for services. We have used Mivan aluminium formwork technology from Malaysia for the construction of typical floors. As it is Mivan shuttering, our complete column, beam, slab and all external walls were RCC. Internal partition walls are done in concrete and Siporex blocks. When you use Mivan, you have to ensure that the typical floor layout of the apartment is predesigned; then you can have your electrical and plumbing points already fixed into the RCC.
Earthquake resistance: As Mumbai falls in zone three, the building had to be earthquake-resistant. During the design process, consultants generally follow whatever the IS code permits them.
Wind factor: Before designing Ashok Towers, we did a wind tunnel analysis. As it is a residential complex and a high rise, there are a lot of openings like windows. The analysis made it easier to understand and the structure as well as aluminium sections and glass were designed accordingly.
Equipment used: We used a construction lift for the transportation of material and labour and a tower crane to lift material. For concreting, we used ready-mix concrete (RMC) and we had concrete pumps to pump the concrete from the lower level to the highest level of the tower. (Read more about Concrete Boom Pumps on pg 108) For excavation, we used Poclain and JCB machines and we used rollers for compaction.
Amenities abound: Every tower is equipped with a fire-fighting and fire alarm system. High-speed elevators are provided in every tower. We have public address systems, boom barriers, a visitor management system, CCTVs, security system guard tour, intercom system and gas detector. Along with regular power, we have alternate power supply and DG backup for all four towers. Generators have been provided; in case of power failure, one lift in the building plus 50 per cent of light in the common areas will be on. There are timers for landscape and common areas to ensure no wastage of energy as well as lightning arresters on the terrace.
Going green: We have a sewage treatment plant, rainwater harvesting system and solar system for hot water for bathing. We also have podium-level solar lights in the common areas and landscape and an organic waste converter. The project is designed to maximise natural light and ventilation and minimise the use of air-conditioning.
Building safe: During construction, safety nets are provided all around the building. Also at the typical floor level, as you go higher there is a safety net provided. We cover open shafts and protect peripheral edges. There is safety induction training for all new employees, weekly toolbox training, regular staff safety training and first-aid training. We perform quarterly fire-fighting and emergency evacuation training and have monthly internal safety audits. We also have regular third-party certification for equipment like tower cranes and construction lifts.
The laws: We need to take general approvals from BMC authorities. Bylaws need to be followed at the design stage. Once designed, the drawings are put up for approval; work begins on site after that comes in.
Project: Imperial Towers
Professional: Anilkumar Rai, Additional General Manager, SD Corporation Pvt Ltd
‘The Imperial’ is the flagship project of SD Corporation consisting of two residential towers of 60 storeys each. At 253 m (827 ft) above mean sea level, they are so far the tallest structures across India.
Materials and structural system: We have constructed the building, which is an earthquake-resistant structure, in RCC with concrete grade of M50 and used structural steel members in some portions. This is cost-effective and durable compared to other material. We used Doka system and aluminium formwork for shuttering. We used this kind of shuttering because our slabs are flat slabs and there is no beam. So for repetition and fast construction and for a safe and smooth structure, we chose this route.
The technologies: The best concrete technology is cast-in-situ as we have control over the quality of the concrete going in the structure. If we used precast technology, every joint should be watertight. By adopting cast-in-situ, we can greatly reduce the cost of waterproofing and machinery to lift and install the precast structure. We have used post-tensioning slab for the podiums. This has been done because we needed a clear height without a beam or obstruction slab to slab. We have used hydraulic cranes to lift the shuttering, reinforcement and concrete and concrete pumps at level 60 and above.
Wind factor: Generally, a structure with smooth curves is best suited to reduce wind pressure. However, wind load can be reduced by adopting ACP cladding with an open groove system, which reduces wind pressure in different components of the structure. We did not want block work or brickwork outside the periphery wall because of wind pressure.
Building safety: During construction, we used safety nets all around the periphery of the building and whenever required to restrict falling objects. We also constructed barricades near openings. State-of-the-art access equipment was used
to install external cladding that was specifically designed for the project. BMU (Building Maintenance Unit) has been installed on both towers for fast and effective cleaning and maintenance of the façade.
Amenities abound: There are 32 elevators in the tower and we have backups for these from BEST supply and another substation. Second, we have a DG setup, which is a diesel generator. Also the elevators have an ARD system (automatic rescue device); so they can be stopped at the nearest floor in an emergency. We have fire-fighting equipment including a sprinkler, fire alarm and smoke detector. In fact, a comprehensive BMS (building maintenance system) controls all functions, including CCTV cameras, smoke and gas detectors, sprinklers, and entry, access and movement of residents and visitors.
Going green: As the building is tall, it occupies a smaller footprint, thereby giving us more open area. Siporex blocks, which are a green material, were used in masonry work; they are lightweight but stronger than bricks. Fly ash was used in RCC work to reduce the cement content in the design mix and strengthen the RCC. Further, the building has a sewerage treatment plant, rainwater harvesting and a water treatment plant.
The laws: Some of the requirements for tall buildings are a structural stability certificate for earthquake-proof structure, CFO, aviation clearance, high-rise committee approvals, provision of rainwater harvesting and STP - everything was considered when we planned our project.
Project:Palais Royale
Professional: Girish Dravid, Director, Sterling Engineering Consultancy Services
‘Palais Royale’ in Mumbai is promoted by Shree Ram Urban Infrastructure Ltd (SRUIL). Estimated to be at a breathtaking height of 300 m (1000 ft), this iconic building is slated to be one of India's tallest buildings after completion.
Materials and machinery: In Palais Royale, we have used high-grade M80 concrete compared to the more commonly used M40; FE500 reinforcing bars; and FE350 structural steel as against normal FE250 grade steel. We have two imp-orted high-volume batching plants and corresponding pumps to pump the concrete up to 300 m level in the first stage; two placer booms to place concrete at 36 m radius; and four cranes: two tower cranes fixed on the ground and two luffing cranes that can be inclined at various degrees. Then there are passenger and material lifts.
The use of cranes: As a tower crane costs anything between Rs 50-60 lakh and Rs 1 crore, developers often overlook their advantage in terms of saving time because labour is cheap. Then we also have another system called contracting; most of the time, developers go to labour contractors and have to live with whatever resources they have. Here in Palais Royale, it is a completely different picture. The developer himself is a contractor and knows the benefits of such equipment, not just the tower crane but having his own batching plant, concrete pumps, etc.
Formwork: We have used German formwork called Mewa that gives you an almost unprecedented surface finish. This formwork can be repeated a number of times, almost 100 times, and is modular so can be used for various shapes and sizes. For the columns, which are huge, we are using pre-engineered column setting. This means we have actually fabricated plates the exact shape and size of the column out of steel. Most important, we are using automatic climbing formwork for the shear walls. In any building, shear core and shear walls are the most critical elements of construction and require the maximum time in terms of reinforcement, placement, binding and pouring concrete. But here we are taking them out of the criticality of the path. The whole operation of raising the formwork from one level to another takes only 45 minute - it would have taken a week with conventional formwork.
Concrete placement: The most significant process we have adopted is concrete placement by adopting self-compacting concrete. Normally concrete is produced and placed and vibrated, so the material is compacted without any gaps or voids in between. But this concrete does not need any mechanical vibrations. You place it and it is compacted like water, saving labour and power. The finish and compactness of concrete is phenomenal. Also, by using curing compounds, we have eliminated the need for chlorine water for curing, which means almost 50 per cent of water consumption required for construction has been reduced.
Post-tensioning of slabs: Slabs in Palais Royale are quite unique because they are large span slabs, almost spanning 12 m. There is a 25 m × 25 m Brahmasthan in the centre and we were not allowed to put any beams under the slab. The slab had to be plain, which was a major challenge, so we have used post-tensioning to support that slab; I think it is the largest spanning slab in the world. I have not come across any slab more than 25 m but we have achieved that with post-tensioning. Apart from large spans at amenity levels, there are huge loads like the garden and swimming pool loads; again, post-tensioning has helped us there. In fact, we are using post-tension slabs for almost 25 per cent of the projects we are doing. We are using them for office buildings, car parking structures and where large loads have to be carried.
Speedy construction: We are using chemical accelerators in concrete to achieve strength so we can remove formwork faster and facilitate post-tensioning earlier - you can achieve the strength you would normally achieve in 28 days in about six to seven days. Surface retarders are also important to save time and guarantee the quality of roughness required. We use whatever technology is available in the market in terms of chemicals, formwork, machinery and equipment.
Other projects: We have been doing some steel buildings. Recently, we finished the Sunshine Tower in Dadar, which is one of the tallest buildings in India. It is over 200 m tall and built completely in structural steel. I completed a major structural steel building in Hyderabad last year; that is also 22 storeys high and one of the largest buildings in India at about 36 lakh sq ft.
We used about 30,000 tonne of steel there, all imported.
Steel rules: There is no other known material as strong as steel. We always wanted to build in steel and we keep educating people on its use. If used appropriately at appropriate places and locations, it can be a fantastic construction material. It can become cheap if used judiciously but if you try to replace concrete elements with steel elements it won't work. Steel buildings have their own discipline of planning, designing, construction and maintenance.
(With inputs from Shubhangi Bidwe and Shriyal Sethumadhavan) For more on Palais Royale, read the case study on page 82.
- Construction
- Update
- Portal
- Magazine
- World
- February
- 2011
- India
- materials
- equipment
- technology
- design
- engineering
- tall buildings
- Prashant Karwe
- Rustomjee Group
- Steel
- RCC
- Cement
- Concrete
- Mivan
- Europe
- South Mumbai
- brickwork
- diesel generator
- seismic
- scaffolding
- H-Frame technology
- Prefabricated building materials
- Ashok Towers
- Hemant Avhad
- Peninsula Land
- Malaysia
- Imperial Towers
- Anilkumar Rai
- SD Corporation Pvt Ltd
- Doka system
- ACP cladding
- Siporex blocks
- STP
- Palais Royale
- Girish Dravid
- Sterling Engineering Consultancy Services
- Sunshine Tower
- Dadar
- post-tensioning
- Brahmasthan
Building vertical is no game - it requires the right materials, equipment, technology and design and engineering expertise to get it right. CW speaks to people in the know to discover just what it takes. Ever played a game of Jenga? You take turns removing brick after brick from a precariously high structure until, boom, you pull the wrong one, the weak point of the structure and it all comes crashing down around you. Game over. It's a fun game, and an important lesson. Building tall may appear easy - and heroic, as anyone who has enjoyed an Ayn Rand book will attest to - but it is no walk in the park. Materials, equipment, technology and design and engineering expertise must combine to create a strong, secure high-rise that performs and doesn't fall down like a house of cards. And with building vertical now appearing to be the only way to go in our land-starved urbanscape, it is even more imperative to get it right. “In terms of technology, there are certain crucial guidelines when you are planning tall buildings,” explains Prashant Karwe, General Manager - Planning & Architecture, Rustomjee Group. One is the foundation and the other is core planning. When you design a high-rise, there are two types of foundations you can opt for, pile or raft. In raft, you create an entire flab of concrete below the ground like a strong base for the entire tower. And pile is where you anchor the entire structure to the rock strata below. As for core planning, it is vital as the central core of the building houses your elevators, staircases and common lobby and acts as a central support system for all other members attached to it, whether it is offices or residences.” Techniques and technologies Steel technology and reinforced cement concrete are most commonly used in building high-rises, according to Karwe. We have used RCC to a large extent and experimented with steel structures to a certain extent, he says. The most prominent features of these technologies are speed of construction, durability and aesthetic appeal. Karwe walks us through the various techniques and technologies employed in the construction of tall buildings, generally categorised as those with over 30 floors: Shuttering: Aluminium shuttering has become popular compared to conventional wooden shuttering. This is often called Mivan shuttering, as Mivan is a company that manufactures it. Wooden shuttering has a slab time of nearly 15 days per slab; before that time, you cannot remove the shuttering and go to the next level. With aluminium shuttering, you can work on two to three slabs at one go. Thus, the overall project can be completed in 30 per cent less time. People are also exploring mild steel structures, as is being done in western and European countries. There are two or three high-rises in South Mumbai based on structural steel technology. Curtain glazing or glass facades: This technology makes construction easy and fast. While the building is getting ready, the glass panels are being fabricated in a workshop. By the time the entire concrete structure is up, the panels are ready and it is just a matter of erecting them in sequence. There is no such hassle of brickwork, plastering and painting. Fire and seismic safety: Certain fire safety norms are compulsory, like the provision of two fire staircases. You also need a stretcher lift, with backup power from the diesel generator (DG) set, which can be used as a fire lift by firemen during evacuation. Other requirements include sprinkler systems in all common areas including parking lots, smoke detectors, wet-risers, fire alarms and hooters as well as regular fire drills. You also need to analyse the seismic factor of the location and the implications of an earthquake during the design process. Climbing technology: As you go higher, there are deflections in traditional bamboo scaffolding and it is prone to collapse, thus proving hazardous. The new technology being adopted is H-Frame technology, where you see mild steel framings climbing from top to bottom. This is much more stable and steady, and stays in alignment. Indeed, there is greater awareness of safety now, with the use of harnesses, gloves, etc. (Read feature on Scaffolding and Formwork on pg 126) Tower cranes: Earlier, tower cranes were only used for prestigious projects owing to the cost factor but now, with the construction boom, speed is the need of the hour. We now see the use of power cranes that are generally located in the central core of the structure and go higher and higher as the building takes on additional floors. The boom on the top acts on both the X and the Y axis; you can lower it, load material on to it and take it to the top. Thus, manual transport of material from top to bottom is greatly reduced. Prefabricated building materials: People are experimenting with them and there are contractors specialising in them although there are certain drawbacks to the support system in urban areas. There are some bracket systems required to hold on to each fabricated member; these are not very cleanly detailed as of now. Thus, these precast technologies are more in vogue in rural India and not so favoured for elite housing as aesthetics may be compromised. Experiences What are the on-ground realities of constructing tall buildings? Which of the technologies that Karwe discusses are in use? And what are the learnings from these mega projects? We spoke to the movers behind some of India's most impressive structures to get answers to these questions and an insider's view - their responses on varied issues are not just informative but offer insight into the astonishing number of variables one needs to consider while building tall. Project: Ashok TowersProfessional: Hemant Avhad, AGM, Peninsula Land 'Ashok Towers’ is a residential complex with four towers; three are ground plus 31 storeys while one is ground plus 49 storeys. Core and shell: There are two car parking levels, one open to the sky. In every tower below the third car park level, there is a basement for services. We have used Mivan aluminium formwork technology from Malaysia for the construction of typical floors. As it is Mivan shuttering, our complete column, beam, slab and all external walls were RCC. Internal partition walls are done in concrete and Siporex blocks. When you use Mivan, you have to ensure that the typical floor layout of the apartment is predesigned; then you can have your electrical and plumbing points already fixed into the RCC. Earthquake resistance: As Mumbai falls in zone three, the building had to be earthquake-resistant. During the design process, consultants generally follow whatever the IS code permits them. Wind factor: Before designing Ashok Towers, we did a wind tunnel analysis. As it is a residential complex and a high rise, there are a lot of openings like windows. The analysis made it easier to understand and the structure as well as aluminium sections and glass were designed accordingly. Equipment used: We used a construction lift for the transportation of material and labour and a tower crane to lift material. For concreting, we used ready-mix concrete (RMC) and we had concrete pumps to pump the concrete from the lower level to the highest level of the tower. (Read more about Concrete Boom Pumps on pg 108) For excavation, we used Poclain and JCB machines and we used rollers for compaction. Amenities abound: Every tower is equipped with a fire-fighting and fire alarm system. High-speed elevators are provided in every tower. We have public address systems, boom barriers, a visitor management system, CCTVs, security system guard tour, intercom system and gas detector. Along with regular power, we have alternate power supply and DG backup for all four towers. Generators have been provided; in case of power failure, one lift in the building plus 50 per cent of light in the common areas will be on. There are timers for landscape and common areas to ensure no wastage of energy as well as lightning arresters on the terrace. Going green: We have a sewage treatment plant, rainwater harvesting system and solar system for hot water for bathing. We also have podium-level solar lights in the common areas and landscape and an organic waste converter. The project is designed to maximise natural light and ventilation and minimise the use of air-conditioning. Building safe: During construction, safety nets are provided all around the building. Also at the typical floor level, as you go higher there is a safety net provided. We cover open shafts and protect peripheral edges. There is safety induction training for all new employees, weekly toolbox training, regular staff safety training and first-aid training. We perform quarterly fire-fighting and emergency evacuation training and have monthly internal safety audits. We also have regular third-party certification for equipment like tower cranes and construction lifts. The laws: We need to take general approvals from BMC authorities. Bylaws need to be followed at the design stage. Once designed, the drawings are put up for approval; work begins on site after that comes in. Project: Imperial TowersProfessional: Anilkumar Rai, Additional General Manager, SD Corporation Pvt Ltd ‘The Imperial’ is the flagship project of SD Corporation consisting of two residential towers of 60 storeys each. At 253 m (827 ft) above mean sea level, they are so far the tallest structures across India. Materials and structural system: We have constructed the building, which is an earthquake-resistant structure, in RCC with concrete grade of M50 and used structural steel members in some portions. This is cost-effective and durable compared to other material. We used Doka system and aluminium formwork for shuttering. We used this kind of shuttering because our slabs are flat slabs and there is no beam. So for repetition and fast construction and for a safe and smooth structure, we chose this route. The technologies: The best concrete technology is cast-in-situ as we have control over the quality of the concrete going in the structure. If we used precast technology, every joint should be watertight. By adopting cast-in-situ, we can greatly reduce the cost of waterproofing and machinery to lift and install the precast structure. We have used post-tensioning slab for the podiums. This has been done because we needed a clear height without a beam or obstruction slab to slab. We have used hydraulic cranes to lift the shuttering, reinforcement and concrete and concrete pumps at level 60 and above. Wind factor: Generally, a structure with smooth curves is best suited to reduce wind pressure. However, wind load can be reduced by adopting ACP cladding with an open groove system, which reduces wind pressure in different components of the structure. We did not want block work or brickwork outside the periphery wall because of wind pressure. Building safety: During construction, we used safety nets all around the periphery of the building and whenever required to restrict falling objects. We also constructed barricades near openings. State-of-the-art access equipment was used to install external cladding that was specifically designed for the project. BMU (Building Maintenance Unit) has been installed on both towers for fast and effective cleaning and maintenance of the façade. Amenities abound: There are 32 elevators in the tower and we have backups for these from BEST supply and another substation. Second, we have a DG setup, which is a diesel generator. Also the elevators have an ARD system (automatic rescue device); so they can be stopped at the nearest floor in an emergency. We have fire-fighting equipment including a sprinkler, fire alarm and smoke detector. In fact, a comprehensive BMS (building maintenance system) controls all functions, including CCTV cameras, smoke and gas detectors, sprinklers, and entry, access and movement of residents and visitors. Going green: As the building is tall, it occupies a smaller footprint, thereby giving us more open area. Siporex blocks, which are a green material, were used in masonry work; they are lightweight but stronger than bricks. Fly ash was used in RCC work to reduce the cement content in the design mix and strengthen the RCC. Further, the building has a sewerage treatment plant, rainwater harvesting and a water treatment plant. The laws: Some of the requirements for tall buildings are a structural stability certificate for earthquake-proof structure, CFO, aviation clearance, high-rise committee approvals, provision of rainwater harvesting and STP - everything was considered when we planned our project. Project:Palais RoyaleProfessional: Girish Dravid, Director, Sterling Engineering Consultancy Services ‘Palais Royale’ in Mumbai is promoted by Shree Ram Urban Infrastructure Ltd (SRUIL). Estimated to be at a breathtaking height of 300 m (1000 ft), this iconic building is slated to be one of India's tallest buildings after completion. Materials and machinery: In Palais Royale, we have used high-grade M80 concrete compared to the more commonly used M40; FE500 reinforcing bars; and FE350 structural steel as against normal FE250 grade steel. We have two imp-orted high-volume batching plants and corresponding pumps to pump the concrete up to 300 m level in the first stage; two placer booms to place concrete at 36 m radius; and four cranes: two tower cranes fixed on the ground and two luffing cranes that can be inclined at various degrees. Then there are passenger and material lifts. The use of cranes: As a tower crane costs anything between Rs 50-60 lakh and Rs 1 crore, developers often overlook their advantage in terms of saving time because labour is cheap. Then we also have another system called contracting; most of the time, developers go to labour contractors and have to live with whatever resources they have. Here in Palais Royale, it is a completely different picture. The developer himself is a contractor and knows the benefits of such equipment, not just the tower crane but having his own batching plant, concrete pumps, etc. Formwork: We have used German formwork called Mewa that gives you an almost unprecedented surface finish. This formwork can be repeated a number of times, almost 100 times, and is modular so can be used for various shapes and sizes. For the columns, which are huge, we are using pre-engineered column setting. This means we have actually fabricated plates the exact shape and size of the column out of steel. Most important, we are using automatic climbing formwork for the shear walls. In any building, shear core and shear walls are the most critical elements of construction and require the maximum time in terms of reinforcement, placement, binding and pouring concrete. But here we are taking them out of the criticality of the path. The whole operation of raising the formwork from one level to another takes only 45 minute - it would have taken a week with conventional formwork. Concrete placement: The most significant process we have adopted is concrete placement by adopting self-compacting concrete. Normally concrete is produced and placed and vibrated, so the material is compacted without any gaps or voids in between. But this concrete does not need any mechanical vibrations. You place it and it is compacted like water, saving labour and power. The finish and compactness of concrete is phenomenal. Also, by using curing compounds, we have eliminated the need for chlorine water for curing, which means almost 50 per cent of water consumption required for construction has been reduced. Post-tensioning of slabs: Slabs in Palais Royale are quite unique because they are large span slabs, almost spanning 12 m. There is a 25 m × 25 m Brahmasthan in the centre and we were not allowed to put any beams under the slab. The slab had to be plain, which was a major challenge, so we have used post-tensioning to support that slab; I think it is the largest spanning slab in the world. I have not come across any slab more than 25 m but we have achieved that with post-tensioning. Apart from large spans at amenity levels, there are huge loads like the garden and swimming pool loads; again, post-tensioning has helped us there. In fact, we are using post-tension slabs for almost 25 per cent of the projects we are doing. We are using them for office buildings, car parking structures and where large loads have to be carried. Speedy construction: We are using chemical accelerators in concrete to achieve strength so we can remove formwork faster and facilitate post-tensioning earlier - you can achieve the strength you would normally achieve in 28 days in about six to seven days. Surface retarders are also important to save time and guarantee the quality of roughness required. We use whatever technology is available in the market in terms of chemicals, formwork, machinery and equipment. Other projects: We have been doing some steel buildings. Recently, we finished the Sunshine Tower in Dadar, which is one of the tallest buildings in India. It is over 200 m tall and built completely in structural steel. I completed a major structural steel building in Hyderabad last year; that is also 22 storeys high and one of the largest buildings in India at about 36 lakh sq ft. We used about 30,000 tonne of steel there, all imported. Steel rules: There is no other known material as strong as steel. We always wanted to build in steel and we keep educating people on its use. If used appropriately at appropriate places and locations, it can be a fantastic construction material. It can become cheap if used judiciously but if you try to replace concrete elements with steel elements it won't work. Steel buildings have their own discipline of planning, designing, construction and maintenance. (With inputs from Shubhangi Bidwe and Shriyal Sethumadhavan) For more on Palais Royale, read the case study on page 82.


