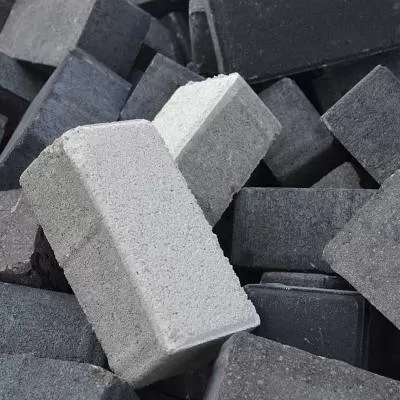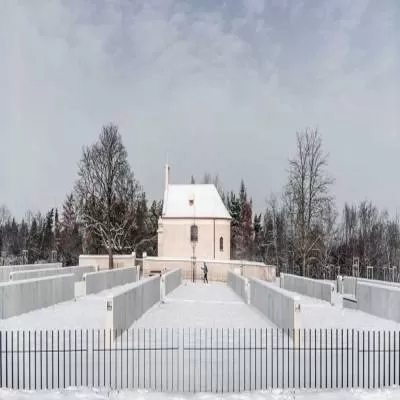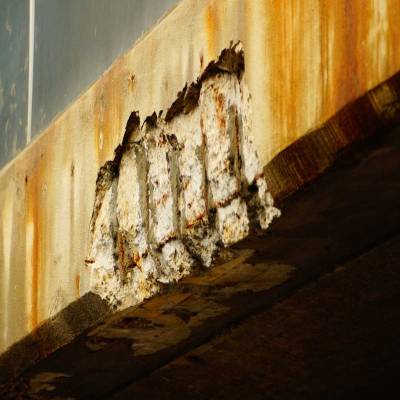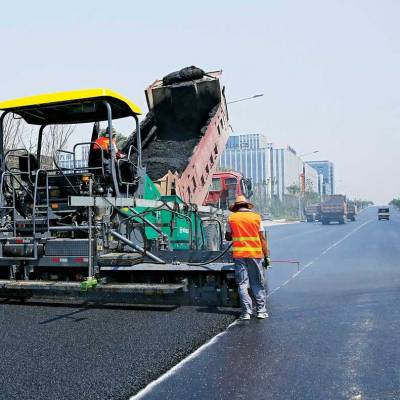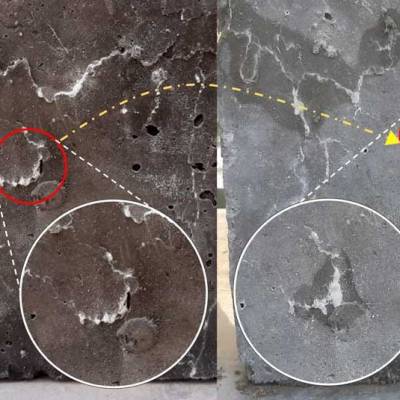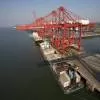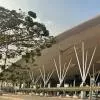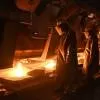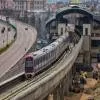- Home
- Building Material
- Concrete
- Concrete King
Concrete King
It's rare to find a man so passionate about his work – Ganesh Kamat, Technical Advisor, Ganaka Engineers & Architects, is so seeped in construction that concrete could well be his middle name! A strong proponent of the reinforced concrete block (RCB) method of construction, he elaborates on its merits for a good 50 minutes in the span of an hour. A graduate of Mumbai's Sardar Patel College of Engineering, Kamat was always interested in technical studies and passed his SSC from Elphinstone Technical School in 1971. After graduation, he worked with NP Shah Engineers for a year before migrating to the US to pursue his MS (Structural & Public Health Engineering) at Brigham Young University, Provo, Utah. After returning to India in 1975, he joined Dalal Consultant for a year and then moved to Tata Consulting Engineers. He wor-ked here for around 11 years before starting his own firm Ganaka Engineers and Architects in 1988. In conversation with CW, he talks about his firm, and shares his views on project execution in India.
Projects and clients: I am involved in planning, design and, to some extent, execution of projects. I have constructed a few hotels in Lonavala and Igatpuri with the load-bearing method. While planning a project, the client's needs are paramount. We have to give him what he wants. But sometimes even the client is not sure of what he wants; he just goes with the demands of his customers.
Preparing the layout: After preparing the initial plan of the project, we work on the drawings. The basic factors considered while designing a bui-lding include view, elevation and cost-effectiveness. In fact, whatever saving has to be done in the construction of a building can be done at the design stage itself. For instance, greater the number of common walls in a building, less is the expenditure on its construction. Similarly, lo-wer the building's footprint, higher is the saving of its space. And, if we first construct a building according to standard specifications and then give its elevation, it helps in saving materials. The project is executed in conjunction with the client and the app-roving architect, who is responsible for getting all the approv-als from government agencies. This is the most challenging part of project execution and often causes delays in constr-uction, thereby affecting its quality too.
Eco-friendly solutions: The right use of material is very important to determine the eco-friendliness of a project. It's a misconception that if one uses toughened glass on the outer wall and installs a light inside, the project become eco-friendly. Toughened glass also requires the use of an air-conditioner to absorb fresh air from outside while exuding all dirt from inside. In such a situation, the RCB technique developed in the US proves highly beneficial. In this type of construction, a 7½ inch block is constructed with the use of local materials. These concrete blocks have excellent thermal and aco-ustic properties and are attractive and durable. They do not require repairs every 10 years like normal RCC buildings. We have constructed around 300 buildings with this technique.
Repair works: RCC buildings need repair within the first 15 years of construction primarily because their steel columns start rusting. The percentage of this rust can further go up to 40 per cent if not treated immediately. So the rust is removed and columns are treated with anti-rust and polymer treatment. This has to be done within the first 15 years to prevent further rusting. However, with the RCB technique, this problem does not arise and buildings last without repair for aro-und 100 years. Repair of old buildings is particularly challenging as there are people staying in them. So we have to first repair one half of the building by relocating the residents in the second half. We then install the props taking into account the amount of load it can take. This can be very challenging; even a slight mistake can lead to major disasters. Secondly, the storage and movement of materials in a project can be a major hindrance if the contractor does not provide adequate space for it.
Earthquake-resistant buildings: An earthquake creates a vacuum at the rear of the building, mainly owing to its profound weight. This can weaken the foundation of the building, leading to its collapse. Therefore, to make a building earthquake-resistant, it is advisable to make it lightweight. Japan, for instance, has a majority of lig-htweight buildings. In contrast to this, wind-resistant buildings have to be heavy to withstand the force of the wind. The joints between the ground and first floor of these buildings have to be fixed properly; else there is a risk of s developing.
Lessons to learn: There are several differences between project execution in the US and India. First, all construction in the US is done in precast style. Secondly, to receive his payment from the client, particularly in government projects, the contractor only has to send a photograph of the day's work to the builder. This is not the case in India. Here, there is a lot of corruption and the entire time of contractors is spent lobbying with builders. A lot of project bills are passed in this way. There is a lot of talk nowadays of how the industry has evolved over the years. But in reality, little has changed. Today, contractors claim to have developed advanced steel and concrete of M16 strength. This is particularly the case for bridge construction. My question is: if engineers are using these advanced materials, why are the beams of these bridges still 10-15 ft long?
The future beckons: Currently, I am associated with various organisations like the MIE(I), PEATA, IWWA, ACI (India), ISSE. Here, I deliver lectures and make presentations on RCB and concrete block technology. I advise people on what materials and technologies to use for construction. I am also involved in a few projects in Sudan and Ethiopia. In Sudan, I am building 500 bungalows. I also have a few hotel projects in the pipeline. In future, I wish to continue to spread awareness of RCB technology.
Challenging projects
Meditation Hall, Igatpuri, Maharashtra
The meditation hall at Igatpuri in Maharashtra is an annexure to the Vipassana International Academy. It is a three-storey circular structure with one hall on each floor. A circular passage runs around the hall with curved balconies. There are 12 windows – enclosed with cement jaalis – and four doors on each floor. There is no staircase; a natural ramp serves as a staircase. This structure consists of 40 load-bearing shear walls 1.2 m×2.8 m without any columns, and generally on hidden beams. The circular slab acts as the diaphragm. Only the slabs are cast in-situ; this saves shuttering to a large extent. The walls and ceiling do not require plastering. The railing can be painted from the passage without scaffolding, thus maintenance is easy. The cost of the structure works out to Rs 1,000 per sq m at 1991-92 prices, which is quite economical.
Hotel Maharaja Inn, Lonavala, Maharashtra
Hotel Maharaja Inn is situated on the Mumbai-Pune Highway at a distance of 120 km from Mumbai and 90 km from Pune. As the site was situated on a highway, the elevation was of prime importance. Being a commercial unit, it was necessary to construct the hotel within a short span of four months. Scarcity of skilled labour and economy were the main concerns. Considering the above, it was decided to attempt the RCB masonry technique. Our experience on this project rev-eals that there is a saving of around 30 per cent in the cost of construction and the structure has shown no sign of deterioration. The cost of maintenance is negligible. Built in 1977, the hotel, perhaps the first building with RCB, continues to stand proud 34 years down the line.
Ganaka Motel, NH-3, Igatpuri, Maharashtra
This budget 30-room hotel is situated 70 km from Thane and 40 km from Nashik on the Nashik-Mumbai Highway, Maharashtra. As the site for the hotel was situated on a highway, the elevation was of prime importance. Being a commercial unit, it was necessary to construct the hotel within a short span of eight months. Scarcity of skilled labour and economy were the main concerns. Considering the above, we decided to use the RCB method of construction. The project was star-ted on uneven soil with 1:2 slope; the soil was exc-avated and basement made at the front side. The external wall was plastered and internal wall given a pointing finish. Also, a 15,000 litre water tank was supported by a load-bearing wall. The water tank itself was built with RCB masonry, 230 mm thick. As Nahni Trap has been inserted in the slab in this project, there is no sunken portion in the lab. The doors are of aluminium frame with ply panel. Owing to all these measures, construction cost was educed by half.
Gve us your feedback on this article at feedback@ASAPPmedia.com
In the next in a series of interviews with prominent civil engineers, Shubhangi Bidwe meets Ganesh Kamat, Technical Advisor, Ganaka Engineers & Architects.It's rare to find a man so passionate about his work – Ganesh Kamat, Technical Advisor, Ganaka Engineers & Architects, is so seeped in construction that concrete could well be his middle name! A strong proponent of the reinforced concrete block (RCB) method of construction, he elaborates on its merits for a good 50 minutes in the span of an hour. A graduate of Mumbai's Sardar Patel College of Engineering, Kamat was always interested in technical studies and passed his SSC from Elphinstone Technical School in 1971. After graduation, he worked with NP Shah Engineers for a year before migrating to the US to pursue his MS (Structural & Public Health Engineering) at Brigham Young University, Provo, Utah. After returning to India in 1975, he joined Dalal Consultant for a year and then moved to Tata Consulting Engineers. He wor-ked here for around 11 years before starting his own firm Ganaka Engineers and Architects in 1988. In conversation with CW, he talks about his firm, and shares his views on project execution in India.Projects and clients: I am involved in planning, design and, to some extent, execution of projects. I have constructed a few hotels in Lonavala and Igatpuri with the load-bearing method. While planning a project, the client's needs are paramount. We have to give him what he wants. But sometimes even the client is not sure of what he wants; he just goes with the demands of his customers.Preparing the layout: After preparing the initial plan of the project, we work on the drawings. The basic factors considered while designing a bui-lding include view, elevation and cost-effectiveness. In fact, whatever saving has to be done in the construction of a building can be done at the design stage itself. For instance, greater the number of common walls in a building, less is the expenditure on its construction. Similarly, lo-wer the building's footprint, higher is the saving of its space. And, if we first construct a building according to standard specifications and then give its elevation, it helps in saving materials. The project is executed in conjunction with the client and the app-roving architect, who is responsible for getting all the approv-als from government agencies. This is the most challenging part of project execution and often causes delays in constr-uction, thereby affecting its quality too.Eco-friendly solutions: The right use of material is very important to determine the eco-friendliness of a project. It's a misconception that if one uses toughened glass on the outer wall and installs a light inside, the project become eco-friendly. Toughened glass also requires the use of an air-conditioner to absorb fresh air from outside while exuding all dirt from inside. In such a situation, the RCB technique developed in the US proves highly beneficial. In this type of construction, a 7½ inch block is constructed with the use of local materials. These concrete blocks have excellent thermal and aco-ustic properties and are attractive and durable. They do not require repairs every 10 years like normal RCC buildings. We have constructed around 300 buildings with this technique.Repair works: RCC buildings need repair within the first 15 years of construction primarily because their steel columns start rusting. The percentage of this rust can further go up to 40 per cent if not treated immediately. So the rust is removed and columns are treated with anti-rust and polymer treatment. This has to be done within the first 15 years to prevent further rusting. However, with the RCB technique, this problem does not arise and buildings last without repair for aro-und 100 years. Repair of old buildings is particularly challenging as there are people staying in them. So we have to first repair one half of the building by relocating the residents in the second half. We then install the props taking into account the amount of load it can take. This can be very challenging; even a slight mistake can lead to major disasters. Secondly, the storage and movement of materials in a project can be a major hindrance if the contractor does not provide adequate space for it.Earthquake-resistant buildings: An earthquake creates a vacuum at the rear of the building, mainly owing to its profound weight. This can weaken the foundation of the building, leading to its collapse. Therefore, to make a building earthquake-resistant, it is advisable to make it lightweight. Japan, for instance, has a majority of lig-htweight buildings. In contrast to this, wind-resistant buildings have to be heavy to withstand the force of the wind. The joints between the ground and first floor of these buildings have to be fixed properly; else there is a risk of s developing.Lessons to learn: There are several differences between project execution in the US and India. First, all construction in the US is done in precast style. Secondly, to receive his payment from the client, particularly in government projects, the contractor only has to send a photograph of the day's work to the builder. This is not the case in India. Here, there is a lot of corruption and the entire time of contractors is spent lobbying with builders. A lot of project bills are passed in this way. There is a lot of talk nowadays of how the industry has evolved over the years. But in reality, little has changed. Today, contractors claim to have developed advanced steel and concrete of M16 strength. This is particularly the case for bridge construction. My question is: if engineers are using these advanced materials, why are the beams of these bridges still 10-15 ft long?The future beckons: Currently, I am associated with various organisations like the MIE(I), PEATA, IWWA, ACI (India), ISSE. Here, I deliver lectures and make presentations on RCB and concrete block technology. I advise people on what materials and technologies to use for construction. I am also involved in a few projects in Sudan and Ethiopia. In Sudan, I am building 500 bungalows. I also have a few hotel projects in the pipeline. In future, I wish to continue to spread awareness of RCB technology.Challenging projectsMeditation Hall, Igatpuri, Maharashtra The meditation hall at Igatpuri in Maharashtra is an annexure to the Vipassana International Academy. It is a three-storey circular structure with one hall on each floor. A circular passage runs around the hall with curved balconies. There are 12 windows – enclosed with cement jaalis – and four doors on each floor. There is no staircase; a natural ramp serves as a staircase. This structure consists of 40 load-bearing shear walls 1.2 m×2.8 m without any columns, and generally on hidden beams. The circular slab acts as the diaphragm. Only the slabs are cast in-situ; this saves shuttering to a large extent. The walls and ceiling do not require plastering. The railing can be painted from the passage without scaffolding, thus maintenance is easy. The cost of the structure works out to Rs 1,000 per sq m at 1991-92 prices, which is quite economical.Hotel Maharaja Inn, Lonavala, Maharashtra Hotel Maharaja Inn is situated on the Mumbai-Pune Highway at a distance of 120 km from Mumbai and 90 km from Pune. As the site was situated on a highway, the elevation was of prime importance. Being a commercial unit, it was necessary to construct the hotel within a short span of four months. Scarcity of skilled labour and economy were the main concerns. Considering the above, it was decided to attempt the RCB masonry technique. Our experience on this project rev-eals that there is a saving of around 30 per cent in the cost of construction and the structure has shown no sign of deterioration. The cost of maintenance is negligible. Built in 1977, the hotel, perhaps the first building with RCB, continues to stand proud 34 years down the line.Ganaka Motel, NH-3, Igatpuri, Maharashtra This budget 30-room hotel is situated 70 km from Thane and 40 km from Nashik on the Nashik-Mumbai Highway, Maharashtra. As the site for the hotel was situated on a highway, the elevation was of prime importance. Being a commercial unit, it was necessary to construct the hotel within a short span of eight months. Scarcity of skilled labour and economy were the main concerns. Considering the above, we decided to use the RCB method of construction. The project was star-ted on uneven soil with 1:2 slope; the soil was exc-avated and basement made at the front side. The external wall was plastered and internal wall given a pointing finish. Also, a 15,000 litre water tank was supported by a load-bearing wall. The water tank itself was built with RCB masonry, 230 mm thick. As Nahni Trap has been inserted in the slab in this project, there is no sunken portion in the lab. The doors are of aluminium frame with ply panel. Owing to all these measures, construction cost was educed by half.Gve us your feedback on this article at feedback@ASAPPmedia.com


