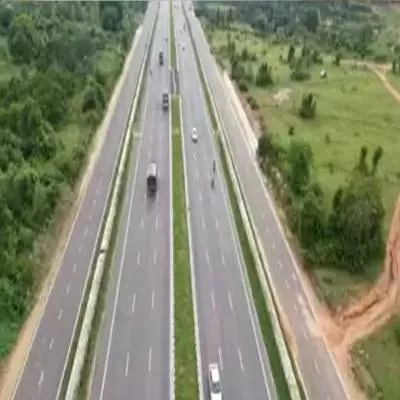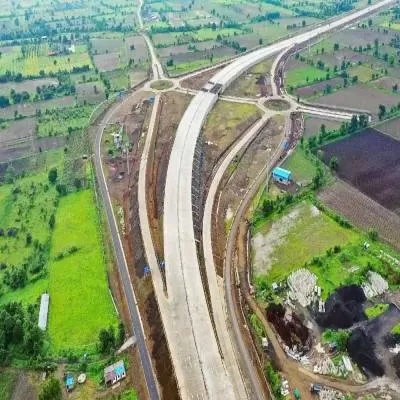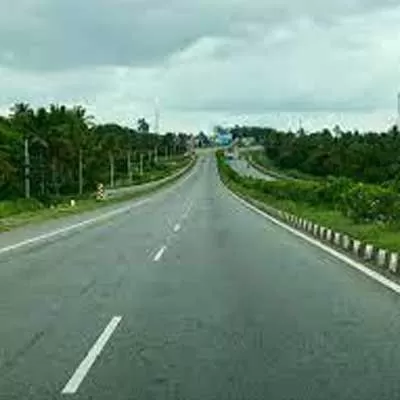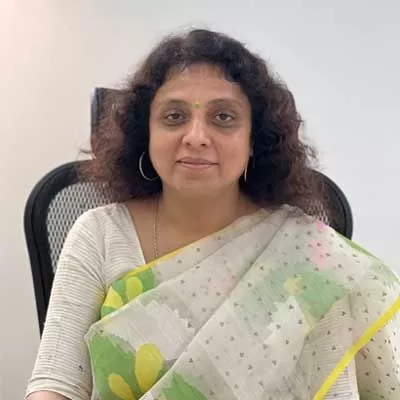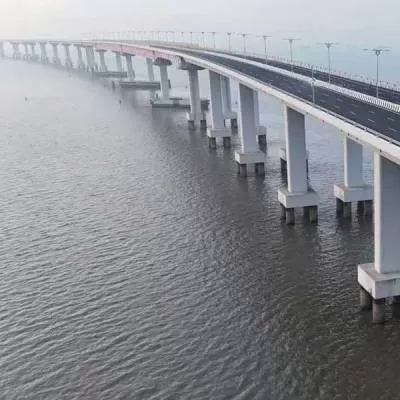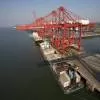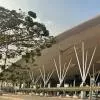- Home
- Infrastructure Transport
- ROADS & HIGHWAYS
- The Man with the Magic Wand
The Man with the Magic Wand
Here’s a civil engineer with a difference. Other than his involvement in regular construction, Proprietor of AB Karnik and Associates, Arun Karnik’s forte lies in creating designs for support systems that facilitate the process of building, such as gantries, platforms, floating bridges and cranes, especially for marine works. “These structures are tailor-made to suit a project,” he explains. “One has to assemble the system and disband it. Evolving such systems requires insight, foresight and creativity; that’s 80 per cent of the job, the balance is pure arithmetic.” In a career spanning over five decades, Karnik has developed several exceptional systems, earning the epithet of ‘an expert with a magic wand’ from the India Chapter of the American Concrete Institute in 2004 for evolving a new range of daring applications of concepts and techniques in civil engineering with the most advanced intricate solutions.
These solutions have not only proved innovative but are also cost-effective and safe. “Safety, time and money economy, in that order, have been my guiding principles,” he emphasises. “This is why I also inspect the work regularly to ensure that my design is executed properly. There is no alternative to quality and no substitute to hard work.” Karnik truly walks the talk. Born in Panvel and raised in Mumbai, he spent a large part of his career with NN Shrikhande & Co before starting out on his own in 1990. He has since acquired a blue-chip client list and handled over 500 projects including the Bandra-Worli Sea Link, Chennai Port, Adani Port and Jawaharlal Nehru Port. And, at 77, he continues to relish every new challenge. He shares his views and experience with CW: Sketching it out: Engineers generally make a rough sketch and let the draughtsman do the detailed drawing. I, however, feel that the engineer must do a detailed sketch to ensure that the correlations and intricacies are clearly visualised. This will make it easier to identify mistakes during construction. This is even more important in large projects because even a small error can lead to collapses.
Equipment inventory: We have several new equipment now in India but still lag behind in some areas. For instance, the cranes available are all standard and not versatile. I have to design special cranes to suit the project’s requirement. There is also a dearth of heavy-duty cranes, more so for marine works. In fact, for the Bandra-Worli Sea Link, Hindustan Construction Company had to hire the Asian Hercules, one of the largest floating shear leg cranes in the world, from Singapore.
Skill gap: Overall, quality has improved in infrastructure projects, but our skilled workmanship is deteriorating in structural steel, particularly in welding and RCC works. Hence, engineers must keep a close vigil on execution. Lack of trained workers and proper supervision is a major reason behind poor quality and mishaps. Onsite training for everyone, including civil engineers, is essential to bridge the gap between theory and practice.
Knowledge gap: Our engineering colleges must also update their curriculum to keep pace with what is happening in the industry. Barring a few, most teachers are pure academicians with no practical experience. All teachers should also work in the industry for a while to enhance the quality of their teaching. For instance, the kind of work I am doing is still not part of the college syllabus, and there are no reference materials. This is why I am writing a book on the subject.
Track record: Arun Balkrishna Karnik
Academic
• 1955 - BSc (Maths) from Khalsa College, Mumbai
• 1958 - BE (Civil) from Veermata Jijabai Technological Institute (VJTI), Mumbai
Professional
• 1958-59 - Design Assistant, New Standard Engineering Company, Mumbai
• 1959-61 - Design Assistant, Department of Atomic Energy, Mumbai
• 1962-90 - Partner, NN Shrikhande & Co, Navi Mumbai (was Joint Managing Director of Shrikhande Consultants Pvt, Ltd from 1978 to 1990)
• 1990 onwards - Proprietor, AB Karnik & Associates
• Life Fellow of Indian Geotechnical Society, Institution of Engineers (India), India Institution of Bridge Engineers and Association of Consulting Civil Engineers (India); Life Member of the India Chapter of the American Concrete Institute, International Society for Soil Mechanics and Geotechnical Engineering, Indian Society of Structural Engineers
• Member of the Experts Delegation to China, Hong Kong, Malaysia and Singapore (1995) representing Indian Institution of Bridge Engineers
Recognitions
• 1997 - SB Joshi Memorial Award from Institution of Engineers (India) Maharashtra State Centre for ‘Outstanding contribution in spreading engineering knowledge’
• 1997 - ACCE Simplex Award from Association of Consulting Civil Engineers (India) for ‘Innovative Design of Structures’
• 2006 - Certificate of Commendation from Association of Consulting Civil Engineers (India) for Innovative Ideas for in situ Construction of PSC Box Girder Bridge Over Mahananda River
Challenging projects
Project: Staging and shuttering gantry in structural steel for construction of PSC box girder bridge over Mahananda river
Location: Dalkhola, West Bengal
Period: 2003
Design & inspection: AB Karnik & Associates
Client: Government of India
Contractor: ITD Cementation India Ltd
Background: This bridge had 12 spans each of 52.80 m c/c. The piers had well foundations. The superstructure was of a pre-stressed concrete box girder weighing 1,200 tonne.
Innovation: A novel structural support system was developed for constructing the bridge. The main span of 52.80 m between permanent wells was further divided into four equal spans of 13.20 m and provided with three temporary groups of piles on either side of the bridge with each group consisting of three 500 mm diameter piles. For the complete centering and shuttering assembly (gantry), rollers were provided on each of the pile groups and well caps (over brackets) with a rolling top at +37.56 level. A Track Girder TGI was mounted over them to support staging. Five portals of vertical frames and horizontal girders were supported on the TGI. Two girders spanned across each of the portals to make up the full length of 52.8 m. Shuttering for the inside of the concrete box web and deck was supported on the box soffit slab. After due age of the concrete, the shuttering was cleared off contact with the concrete box, and only the soffit support was retained. After the concrete box became self-supporting, shuttering frames were made free of suspension from the girders. Two halves of the soffit shutters were rotated to vertical position, and cantilever deck shutters were rotated down to free them of the concrete deck. The gantry then became ready for rolling to the next span. Soffit shutters were vertical; hence, the whole staging had a clear passage across the piers. The work was completed in 60 days as against the original time cycle of 100 days, primarily owing to the design of the gantry. Two such gantries were fabricated starting from each end, both together consuming about 800 tonne of structural steel (about Rs 4 crore).
Challenges: To design an enabling system that worked efficiently over the river that was speedy, economical and accident-free. “Strict vigil had to be maintained on several aspects like correct assessment of permanent and temporary loads during construction; proper founding of six sets of temporary piles at the prescribed depth after verifying soil characteristics; mounting of rollers at the correct centre and level on the pile caps; and proper alignment of the shuttering gantry,” says Karnik.
Award: Certificate of commendation from the Association of Consulting Civil Engineers (India), 2006
Project: Design for off-shore piling for jetty construction
Location: Port of Dahej, Gujarat
Period: 1993
Design & inspection: AB Karnik & Associates Client: Birla Copper Ltd
Contractor: Cemindia Company Ltd (now ITD Cementation)
Background: The approach jetty was 1,152 m long, while the jetty head was 208 m. Construction was to be carried out by end-on method (from land) by a piling gantry. A temporary 1 km long steel bridge had to be erected alongside for movement of men and material. Although the approach arm had two permanent piles per bent, the temporary bridge required a third pile in a cross direction. To meet the deadline, maximum piles had to be completed in one setting of the gantry.
Challenges: The area is known for its large variation of tide and high currents, and it was a herculean task to expeditiously construct piles of 1/1.2/1.4 m diameter progressively increasing with increased depth of water above the bed. The water current of 3-4 m/s required guide frames and bracings for pile liners in greater depths to avoid swinging of the pile liners till they touched the bed.
Innovation: The design of the gantry played a major role in meeting the quality standards and time schedule. For speedier construction, the design catered to the construction of six piles in five days from a 24 m cantilever. The main gantry length thus worked out to 52 m to ensure stability and safe working conditions. Break-up of length was 24 m cantilever + 24 m supported span + 4 m rear projection. The main width of the gantry worked out on the basis of 2 x 8 m c/c of piles + 2 m additional width on either side adding to 20 m. A front tee head was provided to cut the gantry along the tee to do similar work for the jetty head pile construction. Main girders transferring the whole gantry load of 600 tonne on stationery wheels (piles) had to have a strong bottom chord to take care of point load from wheels transferred in between node points of the lattice girder of 7.80 m depth while rolling to the next location. Heavy plate girders 2 m deep were provided for the purpose. “This was a rare combination for lattice girders with a bottom chord as a plate girder,” reveals Karnik. “Another innovation was in the provision of 15 tonne capacity under the slung crane cantilevering 30 m from the gantry’s rear end for material handling from the rearmost end to the gantry tail.” The maximum load on the gantry worked out to 600 tonne. One more built-in arrangement was the provision of 36 m long rolling bracings used to clamp and brace freshly concreted piles. As all activities were fully mechanised, one cycle of six piles could be completed in five days, which would have generally taken 15.
Award: Won the Association of Consulting Civil Engineers (India) Simplex Award, 1997, for innovative design of structures
Project: Retaining wall
Location: Bandra, Mumbai
Period: 1991
Design & inspection: AB Karnik & Associates
Client: Bombay Suburban Electric Supply (now Reliance Infrastructure Ltd)
Background: The plot on a hill had an apex elevation of +47 m, and the BSES Chairman’s bungalow was located here. A G + 6 residential quarters for BSES officers was to be made down the hill with the ground level at +32.0 m. The plot had a steep one-sided slope. To get clear space for the foundation raft and required plinth area, the hill slope was to be cut. The bulldozing contractor wrongly started cutting the hill from below instead of the higher levels, creating a gap of about 3 m (shift of compound fencing) at +47 m because of a sudden collapse of boulders at a higher elevation. The strata comprised weathered rock at higher elevations and completely weathered jointed rocks at +28 m with stiff clay on the top at an average elevation of +35 m followed by very hard basalt boulders as the top layer. Due to disturbance in the slope, the existing fence line at +47 m elevation shifted by 3 m, giving rise to a retaining wall to retain the cut slope. The natural bench available at +38 m for the base of the retaining wall did not have a sufficient base width. Hence, a 11 m RC retaining wall resting on 1 m diameter RC piles at 2.50 m c/c with a base width of 2.20 m was erected. The vertical load component was supported by piles, while the horizontal component was resisted by 90 tonne capacity rock anchors at 1.25 m c/c at an inclination of 45° to horizontal. The maximum thickness of the stem provided at base was 650 mm tapered to 150 mm on the top. As the retained material was boulders, it required a lesser thickness of stem at base; 1 m diameter piles at a spacing of 2.5 m c/c left a clear space of 1.5 m. This was sufficient for natural soil to arch between two adjacent piles and prevent collapse. This support to soil was available between +38 m and +32 m.
Challenge: “It was a simple retaining wall, but constructing it under the limited space and surrounding constraints was challenging. An effective combination of the RC retaining wall, vertical piles and rock anchors gave an optimal solution to retaining the earth at 15 m height between +47 m to +32 m levels.”
In the next in a series of interviews with prominent civil engineers, Janaki Krishnmoorthi meets Arun Karnik, Proprietor, AB Karnik and Associates, Mumbai.Here’s a civil engineer with a difference. Other than his involvement in regular construction, Proprietor of AB Karnik and Associates, Arun Karnik’s forte lies in creating designs for support systems that facilitate the process of building, such as gantries, platforms, floating bridges and cranes, especially for marine works. “These structures are tailor-made to suit a project,” he explains. “One has to assemble the system and disband it. Evolving such systems requires insight, foresight and creativity; that’s 80 per cent of the job, the balance is pure arithmetic.” In a career spanning over five decades, Karnik has developed several exceptional systems, earning the epithet of ‘an expert with a magic wand’ from the India Chapter of the American Concrete Institute in 2004 for evolving a new range of daring applications of concepts and techniques in civil engineering with the most advanced intricate solutions.These solutions have not only proved innovative but are also cost-effective and safe. “Safety, time and money economy, in that order, have been my guiding principles,” he emphasises. “This is why I also inspect the work regularly to ensure that my design is executed properly. There is no alternative to quality and no substitute to hard work.” Karnik truly walks the talk. Born in Panvel and raised in Mumbai, he spent a large part of his career with NN Shrikhande & Co before starting out on his own in 1990. He has since acquired a blue-chip client list and handled over 500 projects including the Bandra-Worli Sea Link, Chennai Port, Adani Port and Jawaharlal Nehru Port. And, at 77, he continues to relish every new challenge. He shares his views and experience with CW: Sketching it out: Engineers generally make a rough sketch and let the draughtsman do the detailed drawing. I, however, feel that the engineer must do a detailed sketch to ensure that the correlations and intricacies are clearly visualised. This will make it easier to identify mistakes during construction. This is even more important in large projects because even a small error can lead to collapses.Equipment inventory: We have several new equipment now in India but still lag behind in some areas. For instance, the cranes available are all standard and not versatile. I have to design special cranes to suit the project’s requirement. There is also a dearth of heavy-duty cranes, more so for marine works. In fact, for the Bandra-Worli Sea Link, Hindustan Construction Company had to hire the Asian Hercules, one of the largest floating shear leg cranes in the world, from Singapore.Skill gap: Overall, quality has improved in infrastructure projects, but our skilled workmanship is deteriorating in structural steel, particularly in welding and RCC works. Hence, engineers must keep a close vigil on execution. Lack of trained workers and proper supervision is a major reason behind poor quality and mishaps. Onsite training for everyone, including civil engineers, is essential to bridge the gap between theory and practice.Knowledge gap: Our engineering colleges must also update their curriculum to keep pace with what is happening in the industry. Barring a few, most teachers are pure academicians with no practical experience. All teachers should also work in the industry for a while to enhance the quality of their teaching. For instance, the kind of work I am doing is still not part of the college syllabus, and there are no reference materials. This is why I am writing a book on the subject.Track record: Arun Balkrishna Karnik Academic• 1955 - BSc (Maths) from Khalsa College, Mumbai • 1958 - BE (Civil) from Veermata Jijabai Technological Institute (VJTI), Mumbai Professional • 1958-59 - Design Assistant, New Standard Engineering Company, Mumbai• 1959-61 - Design Assistant, Department of Atomic Energy, Mumbai• 1962-90 - Partner, NN Shrikhande & Co, Navi Mumbai (was Joint Managing Director of Shrikhande Consultants Pvt, Ltd from 1978 to 1990) • 1990 onwards - Proprietor, AB Karnik & Associates• Life Fellow of Indian Geotechnical Society, Institution of Engineers (India), India Institution of Bridge Engineers and Association of Consulting Civil Engineers (India); Life Member of the India Chapter of the American Concrete Institute, International Society for Soil Mechanics and Geotechnical Engineering, Indian Society of Structural Engineers• Member of the Experts Delegation to China, Hong Kong, Malaysia and Singapore (1995) representing Indian Institution of Bridge EngineersRecognitions• 1997 - SB Joshi Memorial Award from Institution of Engineers (India) Maharashtra State Centre for ‘Outstanding contribution in spreading engineering knowledge’• 1997 - ACCE Simplex Award from Association of Consulting Civil Engineers (India) for ‘Innovative Design of Structures’ • 2006 - Certificate of Commendation from Association of Consulting Civil Engineers (India) for Innovative Ideas for in situ Construction of PSC Box Girder Bridge Over Mahananda RiverChallenging projectsProject: Staging and shuttering gantry in structural steel for construction of PSC box girder bridge over Mahananda river Location: Dalkhola, West BengalPeriod: 2003Design & inspection: AB Karnik & AssociatesClient: Government of IndiaContractor: ITD Cementation India LtdBackground: This bridge had 12 spans each of 52.80 m c/c. The piers had well foundations. The superstructure was of a pre-stressed concrete box girder weighing 1,200 tonne. Innovation: A novel structural support system was developed for constructing the bridge. The main span of 52.80 m between permanent wells was further divided into four equal spans of 13.20 m and provided with three temporary groups of piles on either side of the bridge with each group consisting of three 500 mm diameter piles. For the complete centering and shuttering assembly (gantry), rollers were provided on each of the pile groups and well caps (over brackets) with a rolling top at +37.56 level. A Track Girder TGI was mounted over them to support staging. Five portals of vertical frames and horizontal girders were supported on the TGI. Two girders spanned across each of the portals to make up the full length of 52.8 m. Shuttering for the inside of the concrete box web and deck was supported on the box soffit slab. After due age of the concrete, the shuttering was cleared off contact with the concrete box, and only the soffit support was retained. After the concrete box became self-supporting, shuttering frames were made free of suspension from the girders. Two halves of the soffit shutters were rotated to vertical position, and cantilever deck shutters were rotated down to free them of the concrete deck. The gantry then became ready for rolling to the next span. Soffit shutters were vertical; hence, the whole staging had a clear passage across the piers. The work was completed in 60 days as against the original time cycle of 100 days, primarily owing to the design of the gantry. Two such gantries were fabricated starting from each end, both together consuming about 800 tonne of structural steel (about Rs 4 crore).Challenges: To design an enabling system that worked efficiently over the river that was speedy, economical and accident-free. “Strict vigil had to be maintained on several aspects like correct assessment of permanent and temporary loads during construction; proper founding of six sets of temporary piles at the prescribed depth after verifying soil characteristics; mounting of rollers at the correct centre and level on the pile caps; and proper alignment of the shuttering gantry,” says Karnik.Award: Certificate of commendation from the Association of Consulting Civil Engineers (India), 2006Project: Design for off-shore piling for jetty construction Location: Port of Dahej, GujaratPeriod: 1993 Design & inspection: AB Karnik & Associates Client: Birla Copper LtdContractor: Cemindia Company Ltd (now ITD Cementation) Background: The approach jetty was 1,152 m long, while the jetty head was 208 m. Construction was to be carried out by end-on method (from land) by a piling gantry. A temporary 1 km long steel bridge had to be erected alongside for movement of men and material. Although the approach arm had two permanent piles per bent, the temporary bridge required a third pile in a cross direction. To meet the deadline, maximum piles had to be completed in one setting of the gantry.Challenges: The area is known for its large variation of tide and high currents, and it was a herculean task to expeditiously construct piles of 1/1.2/1.4 m diameter progressively increasing with increased depth of water above the bed. The water current of 3-4 m/s required guide frames and bracings for pile liners in greater depths to avoid swinging of the pile liners till they touched the bed.Innovation: The design of the gantry played a major role in meeting the quality standards and time schedule. For speedier construction, the design catered to the construction of six piles in five days from a 24 m cantilever. The main gantry length thus worked out to 52 m to ensure stability and safe working conditions. Break-up of length was 24 m cantilever + 24 m supported span + 4 m rear projection. The main width of the gantry worked out on the basis of 2 x 8 m c/c of piles + 2 m additional width on either side adding to 20 m. A front tee head was provided to cut the gantry along the tee to do similar work for the jetty head pile construction. Main girders transferring the whole gantry load of 600 tonne on stationery wheels (piles) had to have a strong bottom chord to take care of point load from wheels transferred in between node points of the lattice girder of 7.80 m depth while rolling to the next location. Heavy plate girders 2 m deep were provided for the purpose. “This was a rare combination for lattice girders with a bottom chord as a plate girder,” reveals Karnik. “Another innovation was in the provision of 15 tonne capacity under the slung crane cantilevering 30 m from the gantry’s rear end for material handling from the rearmost end to the gantry tail.” The maximum load on the gantry worked out to 600 tonne. One more built-in arrangement was the provision of 36 m long rolling bracings used to clamp and brace freshly concreted piles. As all activities were fully mechanised, one cycle of six piles could be completed in five days, which would have generally taken 15.Award: Won the Association of Consulting Civil Engineers (India) Simplex Award, 1997, for innovative design of structuresProject: Retaining wallLocation: Bandra, MumbaiPeriod: 1991Design & inspection: AB Karnik & AssociatesClient: Bombay Suburban Electric Supply (now Reliance Infrastructure Ltd)Background: The plot on a hill had an apex elevation of +47 m, and the BSES Chairman’s bungalow was located here. A G + 6 residential quarters for BSES officers was to be made down the hill with the ground level at +32.0 m. The plot had a steep one-sided slope. To get clear space for the foundation raft and required plinth area, the hill slope was to be cut. The bulldozing contractor wrongly started cutting the hill from below instead of the higher levels, creating a gap of about 3 m (shift of compound fencing) at +47 m because of a sudden collapse of boulders at a higher elevation. The strata comprised weathered rock at higher elevations and completely weathered jointed rocks at +28 m with stiff clay on the top at an average elevation of +35 m followed by very hard basalt boulders as the top layer. Due to disturbance in the slope, the existing fence line at +47 m elevation shifted by 3 m, giving rise to a retaining wall to retain the cut slope. The natural bench available at +38 m for the base of the retaining wall did not have a sufficient base width. Hence, a 11 m RC retaining wall resting on 1 m diameter RC piles at 2.50 m c/c with a base width of 2.20 m was erected. The vertical load component was supported by piles, while the horizontal component was resisted by 90 tonne capacity rock anchors at 1.25 m c/c at an inclination of 45° to horizontal. The maximum thickness of the stem provided at base was 650 mm tapered to 150 mm on the top. As the retained material was boulders, it required a lesser thickness of stem at base; 1 m diameter piles at a spacing of 2.5 m c/c left a clear space of 1.5 m. This was sufficient for natural soil to arch between two adjacent piles and prevent collapse. This support to soil was available between +38 m and +32 m.Challenge: “It was a simple retaining wall, but constructing it under the limited space and surrounding constraints was challenging. An effective combination of the RC retaining wall, vertical piles and rock anchors gave an optimal solution to retaining the earth at 15 m height between +47 m to +32 m levels.”


