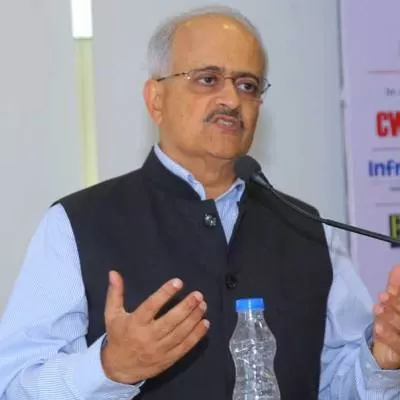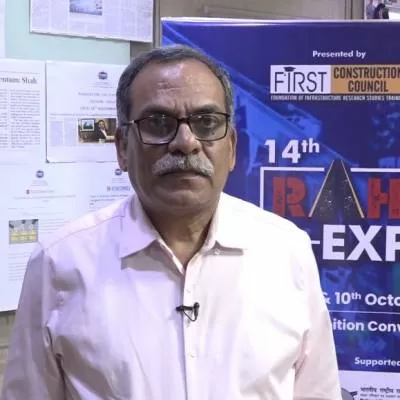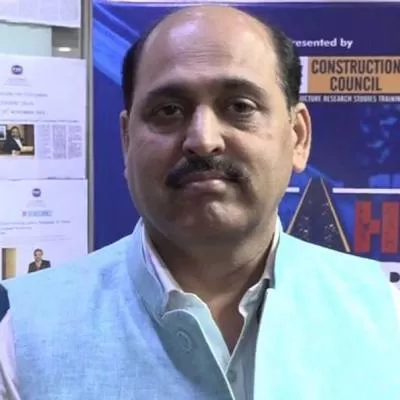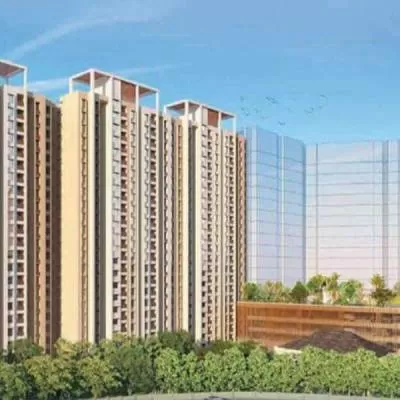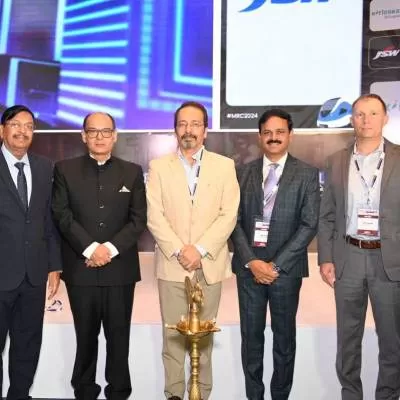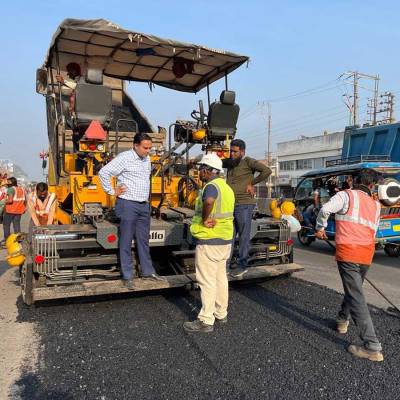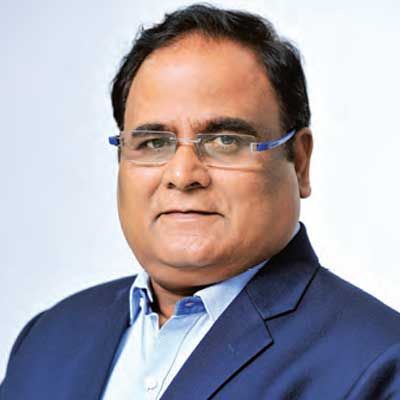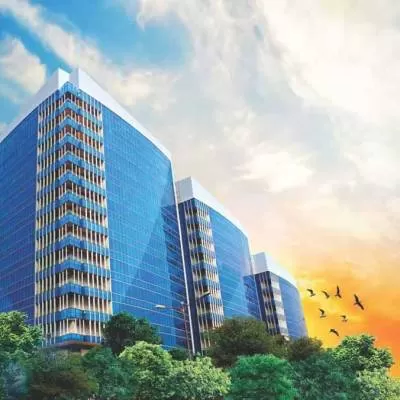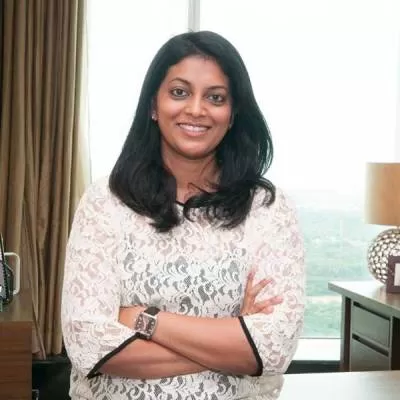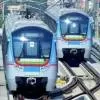- Home
- Real Estate
- Master of shell
Master of shell
When mixing passion with skill, your work speaks volumes. Take the case of R Sundaram, Chairman and Managing Director, Sundaram Architects. A skilled structural engineer, his passion for shells is reflected in the 20 splendid shell structures he has designed across India. And though the trend in India is dying away owing to high costs and huge manpower requirements, Sundaram continues to be one of the few structural engineers to design shell structures. Over the years, his contributions include large concrete hypar shells, large-span RCC and steel folded plate roofs, inverted umbrellas, cylindrical shells, precast prestressed folded plates and segmental bridges.
From his first shell structure in 1961 till date, Sundaram has demonstrated the thinness of the form while elimina¡ting all visible surface stiffening and enhancing the visual appeal of buildings. Despite high labour costs, his skilful use of repetitive formwork and intelligent prefabrication have enabled him to build economical, efficient and elegant shell structures of long span. He has also adopted the precast and prestressed concrete method, saving costs on expensive formwork. In fact, he has implemented precast segmental construction method for several infrastructure projects. Indeed, he is so renowned and prolific in his metier that Meggie June Betancourt, an MSc Engineering student from Princeton University, published a thesis 'R Sundaram and Modern Thin Shell Concrete Structures' which records in depth the processes and techniques of his structural marvels. Sundaram shares his journey and passion in conversation with CW:
The beginning
I graduated in engineering from BMS College of Engineering in Bengaluru in 1956. After a small teaching stint, I went to the US to pursue my masters at MIT. Then in 1961 - the same year I completed my masters and resumed my teaching career at BMS College - I was approached by an architect to assist him in designing a shell structure for a laboratory. This was the beginning of many more shell structures to come. I discontinued teaching around 1973.
Key influences
Although several professors at MIT have mentored me, I always remember the biggest influencers of my career as the 'three wise men'. They were (Professors Emeritus) Robert J Hansen, Myle J Holley and John M Biggs who were giants in structural engineering in their time. Shell design was never my focus but the subject slowly grew on me. Heinz Isler, who defied all mathematical and calculative designs to create the world's most unique shell structures, is one man I deeply admire. He has conceptualised and created some of the thinnest shell concrete structures in the world.
I had the good fortune of meeting him while he was alive and his work is truly inspiring.
Taxing process
In earlier days, creating a concrete shell structure on site was indeed a dire task. Concrete was freshly poured in a wooden or steel mould. A small boiler would then emit stream to cover the fresh concrete. It takes 24 hours for the concrete to set and with each passing day, the structural forms are removed, one element at a time. Earlier, we used M25 and M30, but nowadays we use M40 concrete. It depends on the size of the shell: the larger the shell, the higher the concrete strength. We require a 3-inch-thick layer otherwise concrete cannot be laid. But in a prefab structure, we can create as little as 40-mm thickness. In the 1960s when thin shells began to see a decline in popularity, I had just begun my work as a structural engineer designing thin shells. This trend is practically dead in the US. In India, builders and architects are hesitant about the entire construction technique. Earlier, we used hand calculation methods for the design of hypars, cylindrical shells, and folded plates, but our firm now uses modern finite element modelling software to analyse thin shells.
My biggest challenge
I still remember the most challenging and taxing job in my career. It was putting a new roof at 30 ft height at the ITC factory in Delhi without disturbing the company's structural design or disrupting company operations. We had to look at all pre-existing fixtures like services, water supply, sanitary, electrical, etc. Then we had to dismantle the old existing roof. After working on the wearisome project of erecting precast concrete folded plates over existing roofs on the factory, I promised myself that I would never take up another job like that again.
The skill gap
Although the pool of young engineers is well-educated, they lack practical training, which is crucial. The curriculum in colleges is not updated regularly. If I had to compare MIT's curriculum last year to this year's, it would be vastly different. One needs to assess changing trends and techniques. Also the computer should be treated as a tool in teaching and grading knowledge. The constant challenge for structural engineers is lack of cognisance of designing earthquake proof structures.
For example, Bengaluru was declared Zone-1 earlier, but it has entered Zone-2 now. Structural engineers must be trained to address this from the beginning. It should also be addressed in the curriculum of engineering courses.
As the president of the Structural Engineering World Congress, we have taken the onus upon us to introduce the accreditation of structural engineers in this country. While there is a governing body for architects in India like the Council of Architecture, there is nothing for structural engineers. I have initiated this movement to accredit structural engineers, which is likely to take shape in another five months. We are planning to conduct an examination every year to test the skills and knowledge of structural engineers and give them a certificate.
Looking forward
Although Sundaram insists shell structures comprise "just one hundredth of their construction projects", the man will always be known for his special knack in creating some of the most unique shell structures in India. Currently, he oversees the conceptual design of all structures before leaving the detailed design to his team. He hopes his daughter Shalini, an architect, will at some point take over his position as head of Sundaram Architects. Till then, his name will be associated with every masterpiece delivered from the firm.
Track Record: R Sundaram
Academic
- MSc in Civil Engineering from Massachusetts Institute of Technology, USA: 1960
- BE Degree in Civil Engineering from BMS College of Engineering, Bengaluru: 1956
Professional
- President, Structural Engineers World Congress (SEWC Inc) Worldwide (Headquarters- San Francisco, USA): 2007-2011 and 2011-2015
- President, Structural Engineers World Congress (SEWC) India
- Member, Advisory Board, International Association for Shell & Spatial Structures (IASS), Madrid
- President, Association of Consulting Civil Engineers (India) (ACCE (I)): 1993-1997
- Former Vice President, Indian Concrete Institute
- President of Rotary Club of Bengaluru: 1995-1996
Accolades
- Eduardo Torroja Medal by the International Association for Shell and Spatial Structures (IASS) based in Madrid, in recognition of his outstanding and distinguished contributions to design, construction, or research of shell and/or spatial structures. IASS conferred the medal on him in Seoul, South Korea on May 24, 2012 making him the first Indian to receive this award.
- Achievement Award for Industry Doyen from Construction Industry Development Council, New Delhi - the 5th CIDC Vishwakarma Award 2013
- Lifetime Honorary Membership by Prestressed and Precast Concrete Society, Singapore on August 27, 2010
Challenge zone
Project 1
Project: Erection of precast concrete folded plates over an existing roof for ITC factory at Saharanpur, near Delhi
Date of construction: 1998
Client: ITC
Implementing agency: L&T
Challenges: The precast concrete folded plates had to be erected over an existing roof for ITC factory without disruption of company operations.
Construction methodology: Pre-stressing and precast techniques were used over an area of 17,000 sq m. The precast folded plate roof system was used in a 20 + 20 m grid. The roof height was increased from 4 m to 7 m and the old existing roof was demolished. All this was achieved without compromising on even a single day of work. Award: This unique structure won the ACCE-Bhagawati National Award 1998 for Excellence in Design of Industrial Plant.
PROJECT 2
Project: Kanteerava Indoor Stadium, Bengaluru
Year of completion: 1998
Client: Government of Karnataka
Implementing agency: L&T
Unique features: It has a concrete roof devoid of any support in the centre.
Construction methodology: This unique structure is designed on supporting columns that rest on 443 bored cast in-situ concrete piles. The columns support the elliptical dome formed by 120, 40-mm-thick precast V-shaped folded plates of varying cross-sections. Each folded plate of 42 m in length and weighing 55 tonne is placed elliptical in plan. Each folded plate was initially cast with the aid of heavy trolleys and gantries and placed in position on top of the structure with the help of cranes and 80 temporary trestles were erected to support the folded plates and the dome. The folded plates are supported on a tension ring beam, which in turn is supported on 24 sets of arched columns at 8-m level. The folded plates converge to meet a compression ring beam at 29-m level. Covering the compression beam is a concrete elliptical dome of 16+36 m at 30-m level. The gap between the elliptical dome and the ring beam is covered by a series of weather proof louvers that act as hot air escape.
PROJECT 3
Project: Dr TA Pai International Convention Centre, Mangalore
Year of construction: 2005
Client: Manipal University Implementing agency: CCCL
Capacity: 2000
Unique features: The auditorium is a unique structure in an octagonal shape and the roof is a circular shell with a bottom diameter of 54 m and top of 10 m.
Construction methodology: The entire shell formwork was done with multi-level scaffolding system and the concreting is of M40 cement, done from bottom to top. The lower ring beam concreting was done. Diametrically opposite panels were selected to eliminate imbalance during concreting. The radial beam and transverse circumferential beams were concreted starting from the lower end moving upwards. Once the concreting was completed at one level circularly from one end to the other, it was moved to the next higher level. Finally, the top ring beam was concreted. Chilled water was used for concreting as the climate was hot. De-shuttering was done 21 days after the last concreting. Two diametrically opposite points were selected and de-shuttering was done moving clockwise and, at the same time, moving downwards towards the periphery. De-shuttering was done starting from the centre (top ring) proceeding towards the supports.
To share your engineering experience with us, write in at feedback@ASAPPmedia.com
In the next in a series of interviews with prominent engineers, ANUJA ABRAHAM speaks to R Sundaram, Chairman and Managing Director, Sundaram Architects. When mixing passion with skill, your work speaks volumes. Take the case of R Sundaram, Chairman and Managing Director, Sundaram Architects. A skilled structural engineer, his passion for shells is reflected in the 20 splendid shell structures he has designed across India. And though the trend in India is dying away owing to high costs and huge manpower requirements, Sundaram continues to be one of the few structural engineers to design shell structures. Over the years, his contributions include large concrete hypar shells, large-span RCC and steel folded plate roofs, inverted umbrellas, cylindrical shells, precast prestressed folded plates and segmental bridges. From his first shell structure in 1961 till date, Sundaram has demonstrated the thinness of the form while elimina¡ting all visible surface stiffening and enhancing the visual appeal of buildings. Despite high labour costs, his skilful use of repetitive formwork and intelligent prefabrication have enabled him to build economical, efficient and elegant shell structures of long span. He has also adopted the precast and prestressed concrete method, saving costs on expensive formwork. In fact, he has implemented precast segmental construction method for several infrastructure projects. Indeed, he is so renowned and prolific in his metier that Meggie June Betancourt, an MSc Engineering student from Princeton University, published a thesis 'R Sundaram and Modern Thin Shell Concrete Structures' which records in depth the processes and techniques of his structural marvels. Sundaram shares his journey and passion in conversation with CW: The beginning I graduated in engineering from BMS College of Engineering in Bengaluru in 1956. After a small teaching stint, I went to the US to pursue my masters at MIT. Then in 1961 - the same year I completed my masters and resumed my teaching career at BMS College - I was approached by an architect to assist him in designing a shell structure for a laboratory. This was the beginning of many more shell structures to come. I discontinued teaching around 1973. Key influences Although several professors at MIT have mentored me, I always remember the biggest influencers of my career as the 'three wise men'. They were (Professors Emeritus) Robert J Hansen, Myle J Holley and John M Biggs who were giants in structural engineering in their time. Shell design was never my focus but the subject slowly grew on me. Heinz Isler, who defied all mathematical and calculative designs to create the world's most unique shell structures, is one man I deeply admire. He has conceptualised and created some of the thinnest shell concrete structures in the world. I had the good fortune of meeting him while he was alive and his work is truly inspiring. Taxing process In earlier days, creating a concrete shell structure on site was indeed a dire task. Concrete was freshly poured in a wooden or steel mould. A small boiler would then emit stream to cover the fresh concrete. It takes 24 hours for the concrete to set and with each passing day, the structural forms are removed, one element at a time. Earlier, we used M25 and M30, but nowadays we use M40 concrete. It depends on the size of the shell: the larger the shell, the higher the concrete strength. We require a 3-inch-thick layer otherwise concrete cannot be laid. But in a prefab structure, we can create as little as 40-mm thickness. In the 1960s when thin shells began to see a decline in popularity, I had just begun my work as a structural engineer designing thin shells. This trend is practically dead in the US. In India, builders and architects are hesitant about the entire construction technique. Earlier, we used hand calculation methods for the design of hypars, cylindrical shells, and folded plates, but our firm now uses modern finite element modelling software to analyse thin shells. My biggest challenge I still remember the most challenging and taxing job in my career. It was putting a new roof at 30 ft height at the ITC factory in Delhi without disturbing the company's structural design or disrupting company operations. We had to look at all pre-existing fixtures like services, water supply, sanitary, electrical, etc. Then we had to dismantle the old existing roof. After working on the wearisome project of erecting precast concrete folded plates over existing roofs on the factory, I promised myself that I would never take up another job like that again. The skill gap Although the pool of young engineers is well-educated, they lack practical training, which is crucial. The curriculum in colleges is not updated regularly. If I had to compare MIT's curriculum last year to this year's, it would be vastly different. One needs to assess changing trends and techniques. Also the computer should be treated as a tool in teaching and grading knowledge. The constant challenge for structural engineers is lack of cognisance of designing earthquake proof structures. For example, Bengaluru was declared Zone-1 earlier, but it has entered Zone-2 now. Structural engineers must be trained to address this from the beginning. It should also be addressed in the curriculum of engineering courses. As the president of the Structural Engineering World Congress, we have taken the onus upon us to introduce the accreditation of structural engineers in this country. While there is a governing body for architects in India like the Council of Architecture, there is nothing for structural engineers. I have initiated this movement to accredit structural engineers, which is likely to take shape in another five months. We are planning to conduct an examination every year to test the skills and knowledge of structural engineers and give them a certificate. Looking forward Although Sundaram insists shell structures comprise "just one hundredth of their construction projects", the man will always be known for his special knack in creating some of the most unique shell structures in India. Currently, he oversees the conceptual design of all structures before leaving the detailed design to his team. He hopes his daughter Shalini, an architect, will at some point take over his position as head of Sundaram Architects. Till then, his name will be associated with every masterpiece delivered from the firm. Track Record: R Sundaram Academic MSc in Civil Engineering from Massachusetts Institute of Technology, USA: 1960 BE Degree in Civil Engineering from BMS College of Engineering, Bengaluru: 1956 Professional President, Structural Engineers World Congress (SEWC Inc) Worldwide (Headquarters- San Francisco, USA): 2007-2011 and 2011-2015 President, Structural Engineers World Congress (SEWC) India Member, Advisory Board, International Association for Shell & Spatial Structures (IASS), Madrid President, Association of Consulting Civil Engineers (India) (ACCE (I)): 1993-1997 Former Vice President, Indian Concrete Institute President of Rotary Club of Bengaluru: 1995-1996 Accolades Eduardo Torroja Medal by the International Association for Shell and Spatial Structures (IASS) based in Madrid, in recognition of his outstanding and distinguished contributions to design, construction, or research of shell and/or spatial structures. IASS conferred the medal on him in Seoul, South Korea on May 24, 2012 making him the first Indian to receive this award. Achievement Award for Industry Doyen from Construction Industry Development Council, New Delhi - the 5th CIDC Vishwakarma Award 2013 Lifetime Honorary Membership by Prestressed and Precast Concrete Society, Singapore on August 27, 2010 Challenge zone Project 1 Project: Erection of precast concrete folded plates over an existing roof for ITC factory at Saharanpur, near Delhi Date of construction: 1998 Client: ITC Implementing agency: L&T Challenges: The precast concrete folded plates had to be erected over an existing roof for ITC factory without disruption of company operations. Construction methodology: Pre-stressing and precast techniques were used over an area of 17,000 sq m. The precast folded plate roof system was used in a 20 + 20 m grid. The roof height was increased from 4 m to 7 m and the old existing roof was demolished. All this was achieved without compromising on even a single day of work. Award: This unique structure won the ACCE-Bhagawati National Award 1998 for Excellence in Design of Industrial Plant. PROJECT 2 Project: Kanteerava Indoor Stadium, Bengaluru Year of completion: 1998 Client: Government of Karnataka Implementing agency: L&T Unique features: It has a concrete roof devoid of any support in the centre. Construction methodology: This unique structure is designed on supporting columns that rest on 443 bored cast in-situ concrete piles. The columns support the elliptical dome formed by 120, 40-mm-thick precast V-shaped folded plates of varying cross-sections. Each folded plate of 42 m in length and weighing 55 tonne is placed elliptical in plan. Each folded plate was initially cast with the aid of heavy trolleys and gantries and placed in position on top of the structure with the help of cranes and 80 temporary trestles were erected to support the folded plates and the dome. The folded plates are supported on a tension ring beam, which in turn is supported on 24 sets of arched columns at 8-m level. The folded plates converge to meet a compression ring beam at 29-m level. Covering the compression beam is a concrete elliptical dome of 16+36 m at 30-m level. The gap between the elliptical dome and the ring beam is covered by a series of weather proof louvers that act as hot air escape. PROJECT 3 Project: Dr TA Pai International Convention Centre, Mangalore Year of construction: 2005 Client: Manipal University Implementing agency: CCCL Capacity: 2000 Unique features: The auditorium is a unique structure in an octagonal shape and the roof is a circular shell with a bottom diameter of 54 m and top of 10 m. Construction methodology: The entire shell formwork was done with multi-level scaffolding system and the concreting is of M40 cement, done from bottom to top. The lower ring beam concreting was done. Diametrically opposite panels were selected to eliminate imbalance during concreting. The radial beam and transverse circumferential beams were concreted starting from the lower end moving upwards. Once the concreting was completed at one level circularly from one end to the other, it was moved to the next higher level. Finally, the top ring beam was concreted. Chilled water was used for concreting as the climate was hot. De-shuttering was done 21 days after the last concreting. Two diametrically opposite points were selected and de-shuttering was done moving clockwise and, at the same time, moving downwards towards the periphery. De-shuttering was done starting from the centre (top ring) proceeding towards the supports. To share your engineering experience with us, write in at feedback@ASAPPmedia.com


