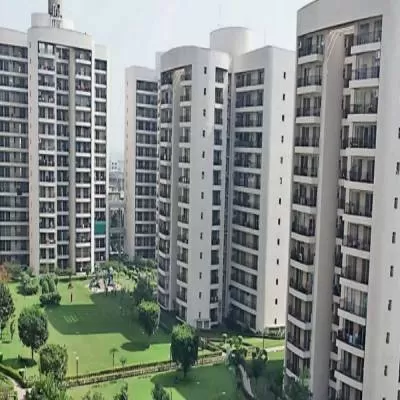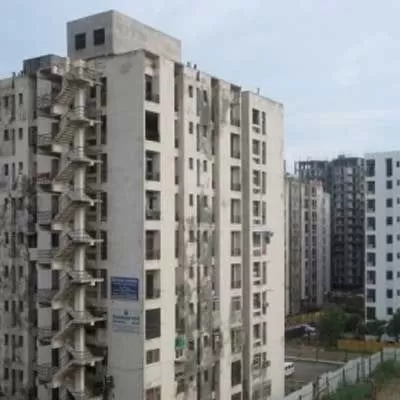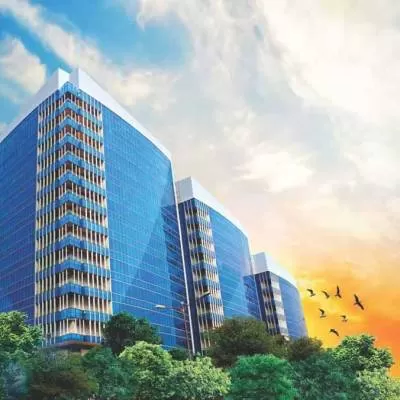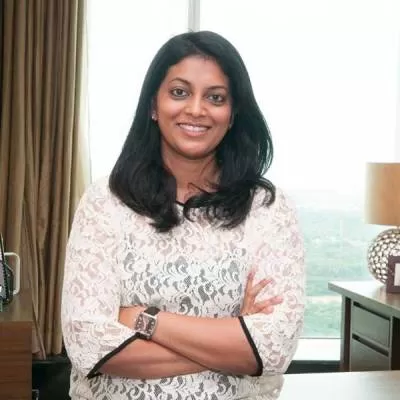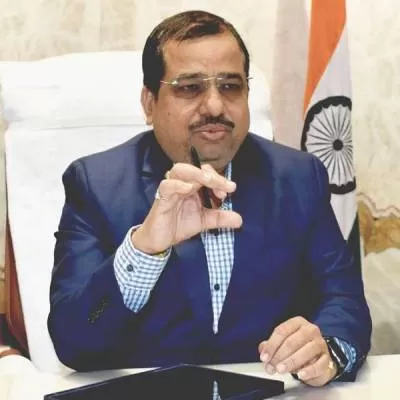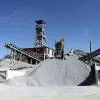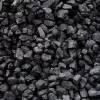- Home
- Real Estate
- Beyond the Roof
Beyond the Roof
Read full article
CW Gold Benefits
- Weekly Industry Updates
- Industry Feature Stories
- Premium Newsletter Access
- Building Material Prices (weekly) + trends/analysis
- Best Stories from our sister publications - Indian Cement Review, Equipment India, Infrastructure Today
- Sector focused Research Reports
- Sector Wise Updates (infrastructure, cement, equipment & construction) + trend analysis
- Exclusive text & video interviews
- Digital Delivery
- Financial Data for publically listed companies + Analysis
- Preconceptual Projects in the pipeline PAN India
The sky’s the limit for cladding and roofing solutions today, with aesthetics, technology and sustainability taking centre-stage.Galvanised by rapid urbanisation and infrastructure development and the invasion of innovative technologies and concepts, the Indian roofing and cladding sector has come a long way. Shifting sandsFor starters, a material shift is clearly visible among developers and architects. Asbestos roofing, which once held sway over the industrial market, is now out, following a Supreme Court ban in January 2011. As Reza Kabul, President, ARK Reza Kabul Architects, tells us, “Architects have moved from asbestos to new products such as glass and insulated panels, which are a better substitute to previous products.”Elaborating further, Mitu Mathur, Director, Gian P Mathur and Associates, says, “The change from asbestos to galvanised steel sheets addresses not just the hazardous aspects of asbestos but enables a faster construction process, better insulation properties, rainwater harvesting and a longer lifespan. Further, the flexible nature of metal sheets has allowed designers to explore various design possibilities.” Ravi Shekhar, Senior Manager, Project-Sales, Safintra, shares that there has been considerable demand for aluminium roofing as well, from the industrial and commercial segments.And Dinesh Vyas, Senior Vice President-Marketing, H & R Johnson, adds, “Permanent sections such as residential or commercial go for concrete slabs where tiles become a prominent factor to finish a rooftop, while non-permanent sections use cement sheets as well as galvanised iron roofing sheets.”Different strokesIndeed, form truly does follow function, and the choice of a roof depends on the nature of the project. So naturally, the requirements for an institutional or commercial project are different from a residential one. As Mathur explains, “Roofs are increasingly seen as a real-estate asset as opposed to industrial projects where roofing is a mere necessity. With pre-engineered members and steel structures, interesting roof structures and façades are being designed. A parametrically designed array of façade and roof cladding panels can do wonders for a project.”According to Muthu Kumaran, Associate General Manager-Sales, Wienerberger India, PEB structures and metal roofing are predominant in the industrial and warehousing segment, while commercial spaces, IT parks and hospitality are the key drivers in the cladding sector. He sees huge potential for cladding and roofing solutions with aesthetics playing a vital role and shares that architects are turning to natural products with longevity for the façade, complimenting glass and other modern materials.On trendA wide variety of cladding products have entered the market, like high-pressure laminates (HPL), metal cladding and clay façade tiles. In fact, clay façade tiles are particularly preferred for their longevity and thermal and sound insulation properties. Also, roofing solutions that offer a complete watertight solution are a popular new concept and products like shingles and designer metal roofs are trending. “In the domestic segment, the customer’s preference is moving towards clay roof tiles with new contemporary design, colours and finishes,” adds Kumaran. “The concept of an open roof is also catching up.” For Vyas, durability and functionality play an equally important role as aesthetics. “I do not see any other substitute cheaper and faster than cement sheets and GI sheets,” he says. Going greenToday, green building is the buzzword – and roofing is no exception with a host of solar solutions available.“With almost 50 per cent of heat intake through roofs, it is extremely critical to integrate green building components in roof design,” affirms Mathur. And aesthetics need not be overlooked either! Mathur tells us how solar roofs can be used to create semi-open interactive spaces. “In addition, with higher grade concrete available and possibility of better quality steel structures, we have started proposing longer structural spans and innovative roof designs,” she adds. For his part, Vyas says, “The neglected areas of the roof, particularly in urban areas, can be used for vegetable cultivation (rooftop gardening) and energy conservation.” Traditional concrete slabs absorb a lot of solar energy, making the room below hotter. H & R Johnson has come up with the cool roof technology, where special glazes are used during the manufacturing process, thus giving the tiles a high solar reflectance index (SRI). “Over 78 per cent qualifies for an SRI,” he says. “It reduces the temperature in the area below the roof and terrace, thus reducing the need for cooling through appliances, and making it eco-friedly.”A green feature of a building starts with the properties of its raw material. The product should be recyclable, lead-free and energy-efficient. “Our roofing solutions offer all these three virtues that make it environment-friendly,” says Ajay Rattan, General Manager-Sales, Construction & Engineering, Tata BlueScope Steel (Lysaght Business). A lot of work has happened in the solar sector, especially around ground mounted solar power generating units. Adds Rattan, “Supporting the renewable energy cause, our profiles are compatible with solar solutions that further contribute in reducing the carbon footprints. Our team of design engineers are actively working with ground mounted solar power generating units to optimise the steel consumption by using latest and innovative raw materials.”Hi tech for high performanceWhile sustainability is an imperative, technology is the driver for today’s roofing solutions.About a decade back, the weight of the structure used to be about 100 tonne per MW, “but today,” says Rattan, “our engineering team is able to design a structure as low as almost 27 tonne per MW. There is tremendous reduction in the weight of the structure. This is a result of replacing traditional raw material with superior light-weight steel sections such as ILIOS from Tata BlueScope Steel. These modules are not only sleeker but durable, with great capacity for weight optimisation.” Adding further about the roofing solutions, he says, “LYSAGHT profiles made from high strength COLORBOND and ZINCALUME steel offer thermal-efficiency due to THERMATECH technology incorporated in its raw material.”Kumaran points to innovative products like clay roof tile for pitched roofs that allows a long span.In Shekhar’s view, it’s not the technologies that are new – it is awareness. “Sanding seam and aluminium roofing have been in the market for the past 40 and 60 years, respectively, and people were not aware of it,” he reasons. “While aluminium roofing is the new thing, sanding seam, with insulation, is gaining popularity in India. Sanding steel is a seamless roofing solution with no puncturing required. It is watertight and airtight and can be used to easily install solar panels.”Spreading the wordIndeed, building awareness is key to growing the market. In this regard, Kumaran points to the limited number of organised players in the segment. And Vyas believes a balance needs to be maintained between quality and pricing.In conclusion, Mathur observes, “Affordability is a challenge, especially in large-scale projects. The onus lies on us, as designers, to make investment in roofing solutions lucrative for clients through powerful and innovative design ideas.”“Cladding is viewed as an aesthetic upgrade than a functional element.”- Dr Prashanth Reddy, Managing Director, FunderMax India, shares more on the market, trends and challenges.Tell us about the current market scenario and major growth drivers in the cladding segment.Major drivers include government schemes like affordable housing, Real-Estate Regulatory Act, Real-Estate Investment Trust and Goods & Services Tax. These regulatory reforms slowed growth initially, as all the stakeholders were taking time to reorganise themselves. However, the market has now reached a steady state and is slowly growing owing to other favourable factors like rapid urbanisation, smart cities, metro connectivity and affordable housing loans. The real-estate market in India is projected to reach a CAGR of 11.2 per cent by FY2020. The residential segment contributes to 80 per cent of overall real-estate development in the country. With increase in the buying power of consumers, there is a definite potential for the cladding segment. Commercial and corporate buildings now seek certified products and prefer green-rated buildings with innovative designs. This will significantly increase the demand for new and efficient facades.What is trending in terms of cladding for infra projects and how are these trends reflected in your recent launches?Commercial buildings consume more energy than highways and roads, according to the Indian Green Building Council (IGBC). Hence, there is a growing need for the use of green cladding solutions in buildings to address this crisis. FunderMax provides a rain screen, rear ventilation façade system. It is installed on substructures leaving ample space between the panel and wall, thus improving heat and noise reduction while offering better weather protection. It improves thermal efficiency and reduces thermal bridges to avoid condensation of water vapour. In a segment that primarily comprises organised players, what challenges do you foresee and how do you plan to overcome them?The Indian market is price-sensitive and cladding is still viewed as an aesthetic upgrade rather than a functional element. While architects are already using many modern materials, many end-users are now slowly exploring sustainable and easy-to-maintain façades. Organised players dominate market share but there are many fake promoters in the unorganised market who sell counterfeit products under established brand names. One of the key differentiators of FunderMax is that there are 116 different types of décor and 30,000 SKUs, which give a high degree of design freedom to architects while adding character to buildings. As a strategy, we will bring in further differentiation by being a complete solutions provider with the experience of completing over 11,000 projects, a good engineering team and 44 trained business partners.Case StudyProject: Design, fabrication, erection and commissioning of Phase 3 Hall 4A-Centre of Excellence and Exhibition Centre; steel structural works (PEB) and accessories.Client: Indian Machine Tool Manufacturers Association (IMTMA).Location: Bengaluru.Architect: Mistry Architects.PMC: Potential Project Managers.Steel solution provider: Kirby Building Systems and Structures India.Tonnage: 2,200 mt.Area: 22,444 sq m. Building cost: Rs 233 million.Key highlightsBuilt near three other buildings, which were designed, fabricated and erected by Kirby India, this unique structure is huge and wide, with a clear span of 75 m, length of 234 m and height of 11.2 m. Bangalore International Exhibition Centre and Mistry Architects had put forward their plans and Kirby India offered innovative and optimised structural design with the use of tubular space truss elements for the exhibition hall, which is different from regular PEB designs. The structure has three nodal open tubular triangular girders with section of 2.4 m wide x 3 m height. The main chords are 300-350 mm in diameter and the top and bottom chords are braced together with smaller bracing members. The roof and wall panels meet green building standards with SRI above 78 and the curved standing seam roofing system with a clear span of 75 m without any internal joints, has been provided for the first time in the PEB industry. Case StudyProject: Reroofing of damaged roof with double-skin Trimdek and Klip-Lok 700 roof system.Client: Indian Machine Tool Manufacturers Association (IMTMA).Location: Salcomp Manufacturing India, Sriperumbudur, Chennai.Solution offeredTo address the customer’s primary concern of leak-proofing, Tata BlueScope Steel suggested Lysaght Klip-Lok. It offers excellent water-carrying capacity and the absence of piercing and its special clip locking assure zero leakage. ChallengesContour layout was conducted to measure undulations at every 5 m along the length of the roof. Accordingly, supporting brackets with heights varying from 40 mm to 140 mm were designed and detailed to get the same level or plane of top sheet. Supporting brackets were designed and detailed to support sub purlins. Alignment was made to bring the sub purlins in line, parallel to building length, to achieve the clips in a straight line.- DIKSHA JAWLE



