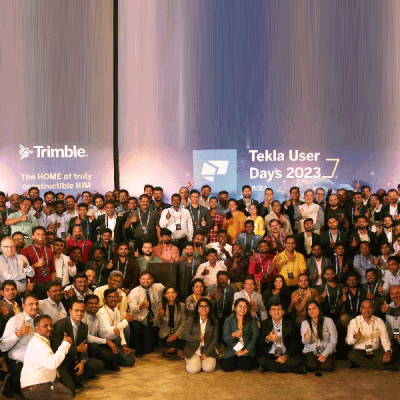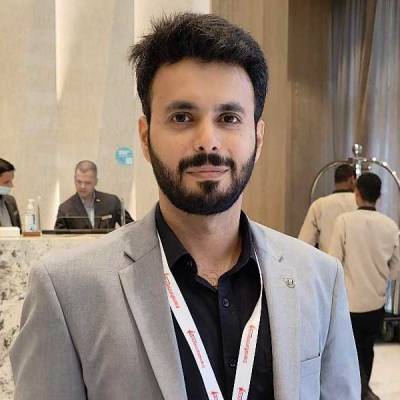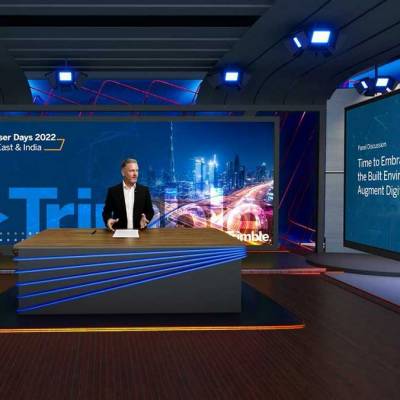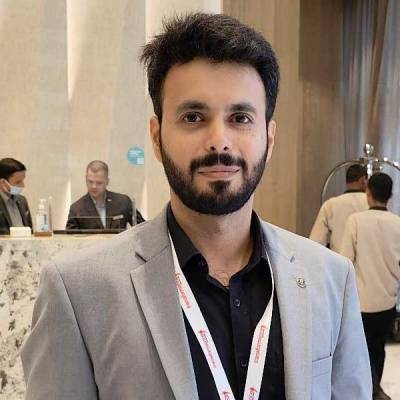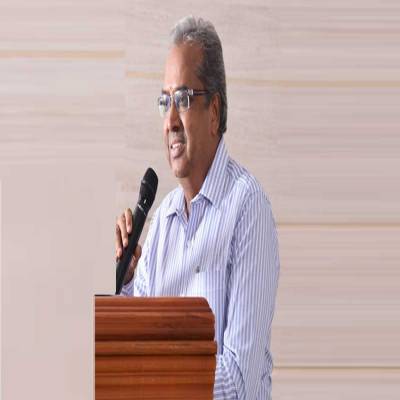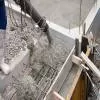- Home
- Technology
- No Soft Option
No Soft Option
To more hard sells required for software in the construction industry - the fast pace and
competitive nature of today's construction projects necessitate high-tech help in the form of software to take care of every stage of the construction process, from design to planning, supervision, management of the other aspects of the business and keeping tabs on the movement of key performance indices. Solutions are increasingly being recognised for their ability to help organisations complete projects faster, and thereby improve bottom lines.
What's on offer?
Design solutions can help create more innovative project solutions, and faster. "Besides, AutoCAD Civil 3D software, the building information modelling [BIM] solution for civil engineering helps teams deliver higher quality documentations and visualisations of transportation, land development, and environmental projects," says Manideep Saha, Head-AEC, Autodesk India & SAARC Region.
Newton Software offers the construction industry specially designed softwares: Auto Scan, Auto Steel, Easy Spec, e-flat Deal, e-site, and PC Architect. These solutions help convert AutoCAD drawings into estimates, manage construction at sites, and track sales of apartments to customers. "Our solutions are priced competitively to ensure quick recovery of upfront investment and encourage companies to invest in these aids to improve business processes and control the cost of construction," shares Sunil Nevagi, Director, Newton Software. "All the solutions are simple to use and backed by training and support that can be imparted on the Internet or telephone."
ERP solutions are helping construction companies better manage limited resources. When coupled with dedicated construction management software, they give companies an edge for more efficient operations. Companies like LOK Housing & Constructions Ltd and IRB Infrastructure Developers Ltd are also turning to Business Intelligence (BI) software (see box) to enhance decision-making at each stage of the construction process, like site mobilisation, commencement of construction financial requirements, construction and handover. According to Sanjay Mehta, CEO, MAIA Intelligence, "BI software is helping clients in construction face challenges arising from a tight liquidity scenario and dependence on data from disparate sources. The solution mitigates the cost and risk of misinterpreting data and making incorrect decisions."
Opportunities galore
Mehta estimates the market for BI solutions to be expanding at the rate of 20 per cent, compounding year on year. For his part, Balaji Sreenivasan, Founder & CEO, Aurigo says, "The project and portfolio management software market in India is at the point of explosive growth." Vendors are responding to the widening market by offering newer solutions aiming to deliver exactly what construction companies need. Aurigo, for instance, has launched an enterprise suite, Aurigo Masterworks, as well as a cloud-based project collaboration and document management solution, Project works, that can be accessed online www.projectworksonline.com). According to Sreenivasan, "A lot of organisations wanting to make lighter IT investments but keen to complete their projects faster are signing up for this solution."
While some specialised solutions are being released to meet industry needs, solutions that can be easily customised are also being adapted for newer uses. To cite an example, when a consortium led by L&T sought software to facilitate the execution of its Mumbai Monorail project, it found the existing software was designed mainly for roads and highways. "Most of the available geometric software was not flexible enough to address the complex profile of the monorail project," observes Swaraj Datta Gupta, Head-Integrated Engineering Services, Construction Engineering VBU (IES), L&T Ltd. Whereas the consortium needed software that could handle the geometry of the track profile. "This included the varying cross-section from rectangular to skewed and reverse to maintain the track super-elevation, and the further complexity added with parabolic soffit of the guide beams," he explains. The consortium found the answer in a customised version of AutoCAD Civil 3D software, part of the Autodesk suite of products (see case study1). The continuing rollout of infrastructure projects bodes well for the software industry. Construction companies, in turn, will have more tools to deliver better outcomes. Talk about a win-win situation!
Business Intelligence (BI) Software
BI solutions pull business-critical information into a single interface for comparison, analysis and decision support. This bird's-eye view of the movement of key performance indicators (KPIs) in real time, over a week, month or the total project period, supports management decisions. KPIs of interest to construction companies include:
- Percentage of construction and demolition waste recycled
- Sq m price
- Actual construction time/cost
- Actual vs planned construction hours
- Work intensity (man hours per sq m)
- Cost per km
- Net project revenue per employee
- Staff turnover
- Actual working hours
- Commercial vehicle movements
- Equipment malfunction/downtime, etc
Case Study 1: Customise and Use Existing Software
Project: Mumbai Monorail, the 19.54-km monorail project with 18 stations in its route, being developed for the Mumbai Metropolitan Region Development Authority (MMRDA) at a cost of Rs 2,460 crore
Software user: India's engineering and construction stalwart L&T and Malaysia-based Scomi Engineering Bhd, one of the world's top three monorail manufacturers offering urban transportation solutions
Necessity for software: The L&T-led consortium needed software that could handle the geometric design intricacies of the project, help meet the stiff execution timelines and project standards, and bridge the multipronged simultaneous collaboration between many teams and stakeholders.
Software used: AutoCAD Civil 3D software, a comprehensive product for the design, drafting and management of a wide range of civil engineering project types
Solution plus-points
Ability to handle the geometric design intricacies: In the initial phase of the project, a third partner designed the entire guide beam line profile, the beams, etc, all of which had to be transferred correctly and accurately to the team at L&T ECC, which was entrusted with the actual construction. "This information was crucial not only to cast the beams but erect them in the required actual and ultimate line profile," explains Swaraj Datta Gupta, Head, Integrated Engineering Services-Construction Engineering VBU (IES). As L&T-Scomi did not receive the geometric profile of the individual components of the entire line of guide beams, IES was entrusted with the challenging task of producing 3D geometric models of the guide beams along the alignment to extract global/erection and casting coordinates for shop drawings. "Although creating profiles was not in our scope of work, we decided to create designs on our own in the interest of maintaining the tempo of the project," he adds. "AutoCAD Civil 3D helped generate these from the end points, tangent points or transition points."
Prior familiarity with Autodesk suite: Different divisions of L&T were already using Autodesk's AutoCAD as a basis for 2D design, detailing and documentation, which shortened the learning curve for the deployment of AutoCAD Civil 3D.
Collaborative features: Autodesk software shapes itself as a common design platform that allows teams to effectively collaborate and share project data. Changes made by one team member in design, visualisation and simulation automatically factor into the other parameters, as seen by other members. This improves communication across the project execution consortium. As the outcome evolves as a digital prototype and accommodates changes digitally, the margin for error in a time-bound project can be minimised.
Innovative customisation: Autodesk adopts a design-centric approach as opposed to most software solutions in the market that use a document-centric approach. Besides, the solution was fine-tuned to generate a customised special assembly profile exclusive for this particular project.
Solution benefits: First, the team invested some time in creating templates for various kinds of beams: straight beam, curvilinear and horizontal, etc. These became the standard drawings to which only the coordinates needed to be supplied for every individual beam. "This facility coupled with the prior familiarity with Autodesk software delivered about 80 per cent time optimisation," shares Datta Gupta. An additional 20 per cent internal optimisation was achieved by managing the process efficiently. As a result, the team is able to deliver one beam of 25-m length within 30 minutes, including quality checks. "The per-kilometre efficiency is mind-bogglingly high!" he says. The solution also helped the team achieve the requisite level of accuracy - up to 1 mm per metre - setting a definite precedent for all future monorail projects in the country.
Case Study 2: User-friendly construction management solution
Project: Simultaneous construction of dwelling units including allied services for OFFRS & JCOS/OR at Bengdubi, DGMAP, and the construction of RCC channel including intake, forebay, pump house with all accessories for drawing cooling water from Ennore Port Basin for NCTPS Stage II (2 x 600 MW) on EPC basis at Athipattu, Chennai
Software user: RDS Project, a construction company engaging in multifarious construction activities since 1965
Necessity for software: RDS Project manages an array of projects spanning distributed locations. With offices and job sites spread around the country and beyond, managing contract and financial information was becoming a nightmare. Inefficiencies, poor collaboration and delayed communication were just some of the factors eroding profit. Obsolete spreadsheet-based systems and legacy software applications were not able to serve the company's complex work processes and were causing it to leak money at the seams. The company needed a robust yet flexible 360° solution that offered users the advantage of a construction management solution integrated with a complete ERP suite. The integrated solution needed to provide RDS management with timely and accurate information on which to base both strategic and tactical decisions.
Software used: Aurigo Masterworks and Microsoft DynamicsTM AX to serve as an integrated ERP and construction management system for the administration and supervision of the company's projects nationwide
Solution plus-points
Places minimum burden on the IT department: According to Mayank Goyal, Director, RDS Project, "The chosen combination offers a familiar Microsoft environment with open standards and no customisation because of its industry-ready reports and dashboards, hence eliminating any resistance that the user might have towards using the product." This shortened the learning curve for operations staff and minimised the burden on the in-house IT department.
Delivery of appropriate workflows: Goyal describes the delivered systems
as offering 'in-depth workflows that matched and mirrored our processes exactly'. Adopting a system that appears tailor-made for the business and delivers complete project information and standardised systems and controls was a step towards growth.
Engagement of vendor: "Another factor that made us more inclined towards Aurigo's services was its team's eagerness to act as a trusted advisor, helping us improve our business processes rather than just sell us a solution," he adds.
Solution benefits: The Aurigo solution helped RDS achieve results consistently across the enterprise; aligning strategic goals with the activities and processes that deliver value within the organisation. Project management processes have been standardised, which has increased efficiency and allowed staff to effectively manage multiple projects of multiple customers across multiple sites. The company has been able to integrate construction project management, receiving, billing, and a host of other operations, and thus lowered the cost of construction processes, reduced project delays, and been able to manage complex job sites while significantly improving customer services. The solution has also reduced the time to access information by 70 per cent.
Case Study 3: Manage material costs
Project: Brahma Sun City and Brahma Avenue, real-estate development projects that are together worth Rs 80 crore
Software user: BramhaCorp Infrastructures
Necessity for software: BramhaCorp Infrastructures was previously relying on manual methods to convert drawings into material estimations. As the number of company projects was increasing, it felt a need to automate these processes to get the job done faster and with greater accuracy.
Software used: Newton Software's Auto Scan to calculate bill of quantities from AutoCAD drawings and Newton Software's Auto Steel to calculate steel bar cutting length
Solution plus-points
User-friendly: "We chose Newton's products over and above other software because it is easy to use and generates quick results," says Neeta Patil, Manager-Estimation & Billing, BramhaCorp Infrastructures.
Cost-savings: Instead of procuring more materials than actually required, it makes sense to give construction teams the exact quantity of material required, and at the right time. "This helps reduce inventories to a minimum, reduce dead stock, reduce instances of work stoppage owing to material shortages, and lessen wastage of expensive materials like steel by ensuring optimum steel cutting lengths."
Edit feature: Quantities can be edited even after the estimates have been extracting from drawings. Also, measurement sheets help crosscheck quantities of plaster, brickwork and other materials.
Data integration: The system connects with any ERP with Excel connectivity.
Solution benefits: Software like Auto Scan and Auto Steel are enabling forward-thinking construction companies plan their expenses in a methodical manner. As extensive material data is made available, real-estate companies can also better understand their material usage.
Case Study 4: Towards better designs and material estimation
Project: CHD Daana Paani, a food court in CHD City, Karnal, a project valued at Rs 25 crore
Software user: CHD Developers
Necessity for software: CHD Developers needed software to help its architectural team capture and analyse the concept driving this development and maintain this vision through the processes of design, documentation and construction.
Software used: Autodesk Revit Architecture building design software
Solution plus-points
User-friendly: "Autodesk Revit Architecture works the way architects and designers think, and thus helps develop higher quality, more accurate architectural designs," says Ajay Thakur, Senior GM-Projects, CHD Developers. "Its task-based user interface helps architects track the progress of individual projects."
Information-rich models: The outcome of this solution is information-rich models that help construction teams make more informed decisions during the processes of construction planning and execution.
Automatic updates: When a change is made, the software automatically updates the documentation across the project users. This helps ensure that every team member has access to the latest design and documentation.
Comprehensive suite of tools: Thakur believes this software is set apart by its parametric components that can be used for the most elaborate assemblies, such as cabinetry and equipment, as well as for the most elementary building parts, like walls and columns. Parametric components offer an open, graphical system for thinking designs and forms out aloud as well as an opportunity to express design intent at increasingly detailed levels. A material takeoff tool also helps calculate detailed material quantities and track material quantities in cost estimates. The parametric change engine helps support more accurate material takeoffs.
Solution benefits: Autodesk Revit Architecture is helping us gain a competitive advantage and improve our scheduling. 4D models ensure better project planning as they make it easy to view planning information as desired. According to Thakur, "4D BIM modelling is delivering significant benefits to home builders, architectural firms and real-estate developers, which include improved team coordination and communication between designers and builders, smooth transfer of the planned project to the execution team, improved delivery time, and savings on time and cost."
To share your views or experiences on the latest software, write in at feedback@ASAPPmedia.com
Construction software has emerged as an essential investment for construction companies aiming for better and faster project outcomes, finds Charu Bahri.To more hard sells required for software in the construction industry - the fast pace and competitive nature of today's construction projects necessitate high-tech help in the form of software to take care of every stage of the construction process, from design to planning, supervision, management of the other aspects of the business and keeping tabs on the movement of key performance indices. Solutions are increasingly being recognised for their ability to help organisations complete projects faster, and thereby improve bottom lines.What's on offer?Design solutions can help create more innovative project solutions, and faster. Besides, AutoCAD Civil 3D software, the building information modelling [BIM] solution for civil engineering helps teams deliver higher quality documentations and visualisations of transportation, land development, and environmental projects, says Manideep Saha, Head-AEC, Autodesk India & SAARC Region.Newton Software offers the construction industry specially designed softwares: Auto Scan, Auto Steel, Easy Spec, e-flat Deal, e-site, and PC Architect. These solutions help convert AutoCAD drawings into estimates, manage construction at sites, and track sales of apartments to customers. Our solutions are priced competitively to ensure quick recovery of upfront investment and encourage companies to invest in these aids to improve business processes and control the cost of construction, shares Sunil Nevagi, Director, Newton Software. All the solutions are simple to use and backed by training and support that can be imparted on the Internet or telephone.ERP solutions are helping construction companies better manage limited resources. When coupled with dedicated construction management software, they give companies an edge for more efficient operations. Companies like LOK Housing & Constructions Ltd and IRB Infrastructure Developers Ltd are also turning to Business Intelligence (BI) software (see box) to enhance decision-making at each stage of the construction process, like site mobilisation, commencement of construction financial requirements, construction and handover. According to Sanjay Mehta, CEO, MAIA Intelligence, BI software is helping clients in construction face challenges arising from a tight liquidity scenario and dependence on data from disparate sources. The solution mitigates the cost and risk of misinterpreting data and making incorrect decisions.Opportunities galoreMehta estimates the market for BI solutions to be expanding at the rate of 20 per cent, compounding year on year. For his part, Balaji Sreenivasan, Founder & CEO, Aurigo says, The project and portfolio management software market in India is at the point of explosive growth. Vendors are responding to the widening market by offering newer solutions aiming to deliver exactly what construction companies need. Aurigo, for instance, has launched an enterprise suite, Aurigo Masterworks, as well as a cloud-based project collaboration and document management solution, Project works, that can be accessed online www.projectworksonline.com). According to Sreenivasan, A lot of organisations wanting to make lighter IT investments but keen to complete their projects faster are signing up for this solution.While some specialised solutions are being released to meet industry needs, solutions that can be easily customised are also being adapted for newer uses. To cite an example, when a consortium led by L&T sought software to facilitate the execution of its Mumbai Monorail project, it found the existing software was designed mainly for roads and highways. Most of the available geometric software was not flexible enough to address the complex profile of the monorail project, observes Swaraj Datta Gupta, Head-Integrated Engineering Services, Construction Engineering VBU (IES), L&T Ltd. Whereas the consortium needed software that could handle the geometry of the track profile. This included the varying cross-section from rectangular to skewed and reverse to maintain the track super-elevation, and the further complexity added with parabolic soffit of the guide beams, he explains. The consortium found the answer in a customised version of AutoCAD Civil 3D software, part of the Autodesk suite of products (see case study1). The continuing rollout of infrastructure projects bodes well for the software industry. Construction companies, in turn, will have more tools to deliver better outcomes. Talk about a win-win situation!Business Intelligence (BI) SoftwareBI solutions pull business-critical information into a single interface for comparison, analysis and decision support. This bird's-eye view of the movement of key performance indicators (KPIs) in real time, over a week, month or the total project period, supports management decisions. KPIs of interest to construction companies include:Percentage of construction and demolition waste recycled Sq m price Actual construction time/cost Actual vs planned construction hours Work intensity (man hours per sq m) Cost per km Net project revenue per employee Staff turnover Actual working hours Commercial vehicle movements Equipment malfunction/downtime, etc Besides a single dashboard supporting decision-making, the process is further supported by modules facilitating slicing-n-dicing, drill-down, charting, a host of reporting options, alerts and triggers, trend analysis, etc. Visibility into project performance is the key to staying on top of challenging situations, says Sanjay Mehta, CEO, MAIA Intelligence. Decision support software, like 1KEY BI from MAIA Intelligence, is designed to speed up workflow completion and increase productivity by consistently presenting adequate data on one platform to support all aspects of the operations of a construction company.Case Study 1: Customise and Use Existing SoftwareProject: Mumbai Monorail, the 19.54-km monorail project with 18 stations in its route, being developed for the Mumbai Metropolitan Region Development Authority (MMRDA) at a cost of Rs 2,460 crore Software user: India's engineering and construction stalwart L&T and Malaysia-based Scomi Engineering Bhd, one of the world's top three monorail manufacturers offering urban transportation solutions Necessity for software: The L&T-led consortium needed software that could handle the geometric design intricacies of the project, help meet the stiff execution timelines and project standards, and bridge the multipronged simultaneous collaboration between many teams and stakeholders. Software used: AutoCAD Civil 3D software, a comprehensive product for the design, drafting and management of a wide range of civil engineering project typesSolution plus-pointsAbility to handle the geometric design intricacies: In the initial phase of the project, a third partner designed the entire guide beam line profile, the beams, etc, all of which had to be transferred correctly and accurately to the team at L&T ECC, which was entrusted with the actual construction. This information was crucial not only to cast the beams but erect them in the required actual and ultimate line profile, explains Swaraj Datta Gupta, Head, Integrated Engineering Services-Construction Engineering VBU (IES). As L&T-Scomi did not receive the geometric profile of the individual components of the entire line of guide beams, IES was entrusted with the challenging task of producing 3D geometric models of the guide beams along the alignment to extract global/erection and casting coordinates for shop drawings. Although creating profiles was not in our scope of work, we decided to create designs on our own in the interest of maintaining the tempo of the project, he adds. AutoCAD Civil 3D helped generate these from the end points, tangent points or transition points.Prior familiarity with Autodesk suite: Different divisions of L&T were already using Autodesk's AutoCAD as a basis for 2D design, detailing and documentation, which shortened the learning curve for the deployment of AutoCAD Civil 3D.Collaborative features: Autodesk software shapes itself as a common design platform that allows teams to effectively collaborate and share project data. Changes made by one team member in design, visualisation and simulation automatically factor into the other parameters, as seen by other members. This improves communication across the project execution consortium. As the outcome evolves as a digital prototype and accommodates changes digitally, the margin for error in a time-bound project can be minimised.Innovative customisation: Autodesk adopts a design-centric approach as opposed to most software solutions in the market that use a document-centric approach. Besides, the solution was fine-tuned to generate a customised special assembly profile exclusive for this particular project.Solution benefits: First, the team invested some time in creating templates for various kinds of beams: straight beam, curvilinear and horizontal, etc. These became the standard drawings to which only the coordinates needed to be supplied for every individual beam. This facility coupled with the prior familiarity with Autodesk software delivered about 80 per cent time optimisation, shares Datta Gupta. An additional 20 per cent internal optimisation was achieved by managing the process efficiently. As a result, the team is able to deliver one beam of 25-m length within 30 minutes, including quality checks. The per-kilometre efficiency is mind-bogglingly high! he says. The solution also helped the team achieve the requisite level of accuracy - up to 1 mm per metre - setting a definite precedent for all future monorail projects in the country.Case Study 2: User-friendly construction management solutionProject: Simultaneous construction of dwelling units including allied services for OFFRS & JCOS/OR at Bengdubi, DGMAP, and the construction of RCC channel including intake, forebay, pump house with all accessories for drawing cooling water from Ennore Port Basin for NCTPS Stage II (2 x 600 MW) on EPC basis at Athipattu, ChennaiSoftware user: RDS Project, a construction company engaging in multifarious construction activities since 1965 Necessity for software: RDS Project manages an array of projects spanning distributed locations. With offices and job sites spread around the country and beyond, managing contract and financial information was becoming a nightmare. Inefficiencies, poor collaboration and delayed communication were just some of the factors eroding profit. Obsolete spreadsheet-based systems and legacy software applications were not able to serve the company's complex work processes and were causing it to leak money at the seams. The company needed a robust yet flexible 360° solution that offered users the advantage of a construction management solution integrated with a complete ERP suite. The integrated solution needed to provide RDS management with timely and accurate information on which to base both strategic and tactical decisions. Software used: Aurigo Masterworks and Microsoft DynamicsTM AX to serve as an integrated ERP and construction management system for the administration and supervision of the company's projects nationwideSolution plus-pointsPlaces minimum burden on the IT department: According to Mayank Goyal, Director, RDS Project, The chosen combination offers a familiar Microsoft environment with open standards and no customisation because of its industry-ready reports and dashboards, hence eliminating any resistance that the user might have towards using the product. This shortened the learning curve for operations staff and minimised the burden on the in-house IT department. Delivery of appropriate workflows: Goyal describes the delivered systems as offering 'in-depth workflows that matched and mirrored our processes exactly'. Adopting a system that appears tailor-made for the business and delivers complete project information and standardised systems and controls was a step towards growth. Engagement of vendor: Another factor that made us more inclined towards Aurigo's services was its team's eagerness to act as a trusted advisor, helping us improve our business processes rather than just sell us a solution, he adds. Solution benefits: The Aurigo solution helped RDS achieve results consistently across the enterprise; aligning strategic goals with the activities and processes that deliver value within the organisation. Project management processes have been standardised, which has increased efficiency and allowed staff to effectively manage multiple projects of multiple customers across multiple sites. The company has been able to integrate construction project management, receiving, billing, and a host of other operations, and thus lowered the cost of construction processes, reduced project delays, and been able to manage complex job sites while significantly improving customer services. The solution has also reduced the time to access information by 70 per cent.Case Study 3: Manage material costsProject: Brahma Sun City and Brahma Avenue, real-estate development projects that are together worth Rs 80 crore Software user: BramhaCorp Infrastructures Necessity for software: BramhaCorp Infrastructures was previously relying on manual methods to convert drawings into material estimations. As the number of company projects was increasing, it felt a need to automate these processes to get the job done faster and with greater accuracy. Software used: Newton Software's Auto Scan to calculate bill of quantities from AutoCAD drawings and Newton Software's Auto Steel to calculate steel bar cutting length Solution plus-points User-friendly: We chose Newton's products over and above other software because it is easy to use and generates quick results, says Neeta Patil, Manager-Estimation & Billing, BramhaCorp Infrastructures. Cost-savings: Instead of procuring more materials than actually required, it makes sense to give construction teams the exact quantity of material required, and at the right time. This helps reduce inventories to a minimum, reduce dead stock, reduce instances of work stoppage owing to material shortages, and lessen wastage of expensive materials like steel by ensuring optimum steel cutting lengths. Edit feature: Quantities can be edited even after the estimates have been extracting from drawings. Also, measurement sheets help crosscheck quantities of plaster, brickwork and other materials. Data integration: The system connects with any ERP with Excel connectivity. Solution benefits: Software like Auto Scan and Auto Steel are enabling forward-thinking construction companies plan their expenses in a methodical manner. As extensive material data is made available, real-estate companies can also better understand their material usage.Case Study 4: Towards better designs and material estimationProject: CHD Daana Paani, a food court in CHD City, Karnal, a project valued at Rs 25 crore Software user: CHD Developers Necessity for software: CHD Developers needed software to help its architectural team capture and analyse the concept driving this development and maintain this vision through the processes of design, documentation and construction. Software used: Autodesk Revit Architecture building design softwareSolution plus-pointsUser-friendly: Autodesk Revit Architecture works the way architects and designers think, and thus helps develop higher quality, more accurate architectural designs, says Ajay Thakur, Senior GM-Projects, CHD Developers. Its task-based user interface helps architects track the progress of individual projects. Information-rich models: The outcome of this solution is information-rich models that help construction teams make more informed decisions during the processes of construction planning and execution. Automatic updates: When a change is made, the software automatically updates the documentation across the project users. This helps ensure that every team member has access to the latest design and documentation. Comprehensive suite of tools: Thakur believes this software is set apart by its parametric components that can be used for the most elaborate assemblies, such as cabinetry and equipment, as well as for the most elementary building parts, like walls and columns. Parametric components offer an open, graphical system for thinking designs and forms out aloud as well as an opportunity to express design intent at increasingly detailed levels. A material takeoff tool also helps calculate detailed material quantities and track material quantities in cost estimates. The parametric change engine helps support more accurate material takeoffs. Solution benefits: Autodesk Revit Architecture is helping us gain a competitive advantage and improve our scheduling. 4D models ensure better project planning as they make it easy to view planning information as desired. According to Thakur, 4D BIM modelling is delivering significant benefits to home builders, architectural firms and real-estate developers, which include improved team coordination and communication between designers and builders, smooth transfer of the planned project to the execution team, improved delivery time, and savings on time and cost.To share your views or experiences on the latest software, write in at feedback@ASAPPmedia.com


