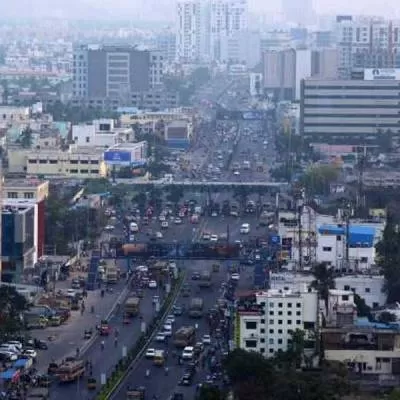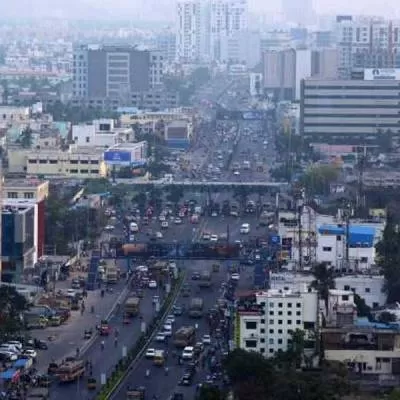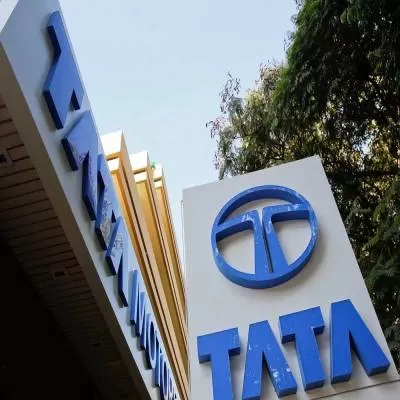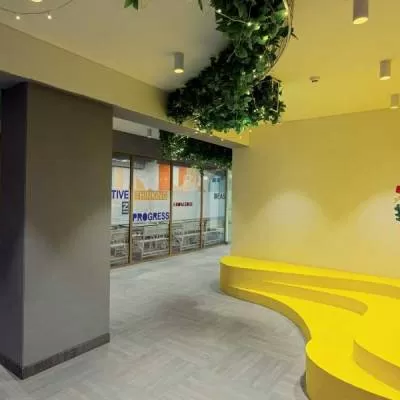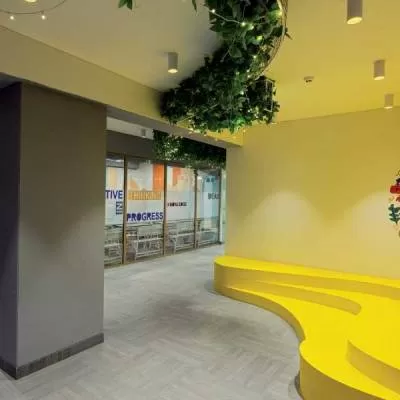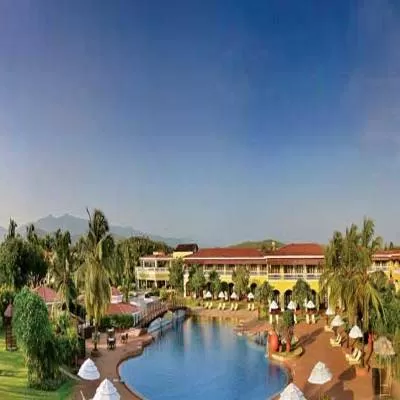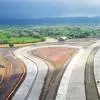- Home
- Real Estate
- TN adopts prefab tech for Sholinganallur housing project
TN adopts prefab tech for Sholinganallur housing project
Tamil Nadu government is set to launch a Rs 300-crore residential project in Sholinganallur. The State's public sector housing developer Tamil Nadu Housing Board has called for bids from builders with expertise in prefabricated construction systems to build the project with 1,500 apartments spread across multi-storeyed buildings of stilt plus 10 floors. The project also includes a separate commercial space.
The 14-acre project coming up in South Chennai will include apartments for a cross section of the market including high income, middle income and low income groups. The project includes 160 3-bedroom-hall-kitchen houses, 440 2-bedroom-hall-kitchen units, and 900 single-bedroom pads.
The board has projected a floor space index of 2.5 and has said that the building area should be kept low to enable open space and land for future development. A ground-plus-one utility block will have retail space, gymnasium and community hall. The TNHB has announced that work is on at the Board for constructing nearly 7,000 houses. In the current year it plans to start work on over 5,600 houses.
Since its inception in 1961 the Housing Board has supplied over four lakh houses, apartments or plots. These include 1.25 lakh units for the economically weaker section, 93,000 units for the low income group, 73,000 units for the middle income group.
Tamil Nadu government is set to launch a Rs 300-crore residential project in Sholinganallur. The State's public sector housing developer Tamil Nadu Housing Board has called for bids from builders with expertise in prefabricated construction systems to build the project with 1,500 apartments spread across multi-storeyed buildings of stilt plus 10 floors. The project also includes a separate commercial space. The 14-acre project coming up in South Chennai will include apartments for a cross section of the market including high income, middle income and low income groups. The project includes 160 3-bedroom-hall-kitchen houses, 440 2-bedroom-hall-kitchen units, and 900 single-bedroom pads. The board has projected a floor space index of 2.5 and has said that the building area should be kept low to enable open space and land for future development. A ground-plus-one utility block will have retail space, gymnasium and community hall. The TNHB has announced that work is on at the Board for constructing nearly 7,000 houses. In the current year it plans to start work on over 5,600 houses. Since its inception in 1961 the Housing Board has supplied over four lakh houses, apartments or plots. These include 1.25 lakh units for the economically weaker section, 93,000 units for the low income group, 73,000 units for the middle income group.


