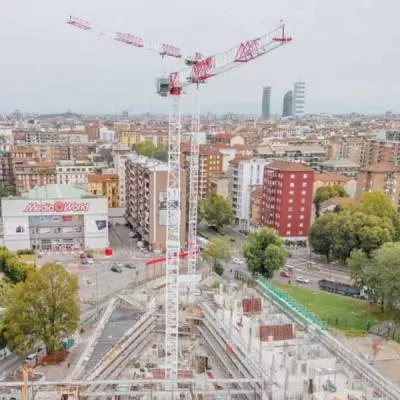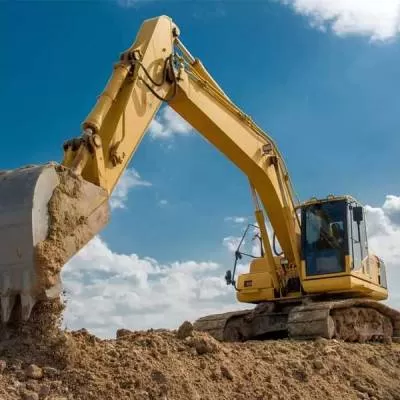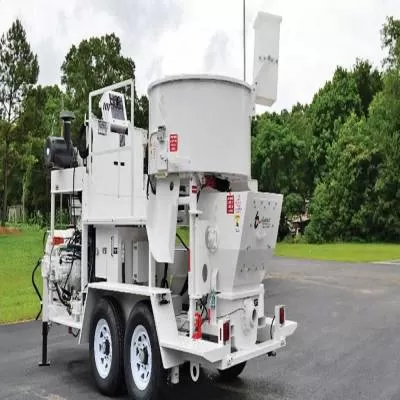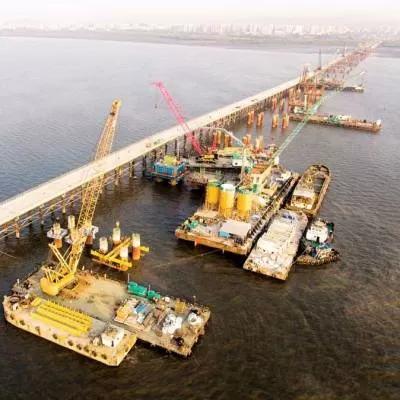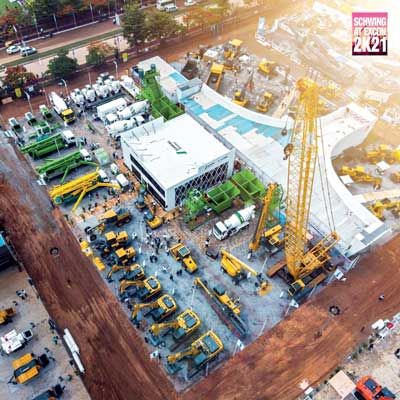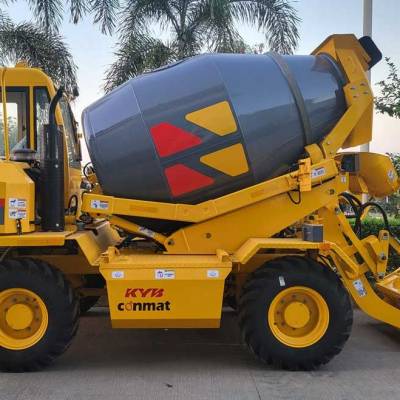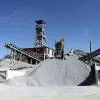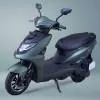A 'Magnet'ic Experience
Neptune Magnet Mall in Mumbai is certainly worth a visit. On a built-up area of 1,580,000 sq ft, the mall has been developed by Neptune Ventures and Developers, with an investment of Rs 450 crore. Planned and marketed by Beyond Squarefeet Advisory, it is one of Mumbai’s biggest shopping destinations strategically located in the eastern suburb of Bhandup. Shanti Padukone explores more...
In the beginning
Conceptualised by international architect Forrec, the civil work of Neptune Magnet Mall has been executed by Kapadia Associates, while the interiors have been designed by Vijay Punjabi Consultants Pvt Ltd. “Initially, the mall had been conceptualised with an entirely different mindset, where the design mainly focused on smaller shops in the retail segment and five atriums, amongst other features,” says Susil Dungarwal, CEO, Neptune Magnet Mall. However, eventually, the entire look and feel was transformed, with larger retail spaces, four atriums and a different zoning plan with the base structure intact. Here on, the challenge was in transforming the mall into a world class space.
Structural details
The approach to Neptune Magnet Mall is unique in itself. Unlike most other malls, the façade has been broken into small parts to create a streetscape look, with materials like dry wall cladding in sandstone, glass, RCC and ECP enhancing the effect. Moving towards the interior, a metal canopy – 150 ft wide and 50 ft deep – welcomes the visitor inside, where a 35 ft, drop-down tower is the show stopper, with about 250 stores in its perimeter. On the whole, the entire structure comprises two levels of basement and four upper levels of retail space. Parking spaces within the basements are spread across 500,000 sq ft to accommodate 1,800 four-wheelers and 800 two-wheelers, while the retail space covers 10 lakh sq ft.
Servicing in style
The interiors of the mall have been designed around the theme of the four natural elements of air, fire, water and earth – each space distinctive in its own way. Apart from this, Neptune Magnet Mall claims to have many firsts including Mumbai’s biggest, two-level, 60,000 sq ft food court on the premises. A family entertainment centre, spread over 70,000 sq ft, offers a wide range of amusement for all age groups along with an ice skating rink and a mini golf course. And, today, what is a mall without a multiplex! Entertainment here is provided by a six-screen multiplex established by Mexico-based Cinepolis. Another exciting feature is its moving walkway/travelator that has been installed in Metro Cash, one of the two leading retailers within.
‘System’atic functions
No mall is complete without technology, security and other systems for efficient functioning. At Neptune Magnet Mall, a BMS system manages all the services: from the water systems to the plumbing, and even security. While the entire mall is monitored through CCTVs, smoke detection and sprinkler systems enable efficient fire fighting. “Visitors are screened at the entrance, and traffic circulation has been conducted to ensure that even when the mall is functioning at peak capacity, there is no congestion on the main road,” highlights Dungarwal.
Apart from this, with several restaurants housed within, ventilation becomes a concern. Treated fresh air units initially cool and then pump fresh air into the air conditioning system to reduce energy load. These units are placed atop the atrium, which has a sky light – a ply carbonate, four-wall structure – that reduces heat gain and allows light to stream through. Water is supplied using hydro-pneumatic pumps and GI pipes in the wall, while CPVC piping has been used in the wet areas. Dungarwal says, “The mall has been designed to ensure that most of the services are at the rear end; this includes users who need wet areas and ventilation – like spas and restaurants – along with additional provisions for plumbing connectivity.”
Eco-friendly
With increasing sensitivity towards nature, Neptune Magnet Mall has also done its bit. Through intelligent design and choice of systems, it has a slew of environment friendly features. A sewage treatment plant treats water for flushing, non-domestic and cooling purposes, while low-E glass in the façade and dry wall cladding do not allow heat transfer inside. “We are also planning to install a combined heat and power plant for more power and cooling. This co-generation plant will work on natural gas to produce electricity, and the heat generated will be recovered to cool the space,” states Dungarwal.
Beautifying the outdoors
Adding to this is the landscaping that has been created primarily in the front of the mall and on its terrace – which connects the two restaurants and banquet hall. Executed beautifully by landscape architect Kishore Pradhan, the main entrance of the mall has water bodies that symbolise the water atrium, while the front plaza has been converted into a pedestrian zone with several sit out places and shaped areas. All of this is illuminated by outdoor lighting designed by leading lighting consultant TD+M Lighting Design.
With such exceptional features housed within Neptune Magnet Mall, the visitor is sure to be captivated throughout – certainly an experience that is out of he world!
Project details:
Developer: Neptune Ventures & Developers Pvt Ltd
Maintainence & operation: Beyond Squarefeet Advisory Ltd. Mobile: (0) 98201 88182. E-mail: info@beyondsquarefeet.com Website:www.beyondsquarefeet.com
Civil Contractor: Muscovite Group. Tel: 022-2593 2702.E-mail: muscovitegroups@ yahoo.com Website: www.muscovite.in;
Rohit-Mohit Construction Corporation. Tel: 022-2841 4422.
Concept Architect: Forrec. Tel: 011-4056 0000. E-mail: rmanchanda@forrec.com
Civil Architect: Kapadia Associates. Tel: 022-6660 2838. E-mail:kapl@kapl.in
Interior Architect: Vijay Punjabi Consultants Pvt Ltd. Tel: 022-2660 2626. E-mail: vpcpl@vpcpl.co.in
Landscape Architect: Kishore Pradhan. Tel: 022-2525 5760. E-mail: kishorepa@gmail.com.
Electrical, plumbing & HVAC: Voltas. Tel: 022-6665 6666.
To share details of any project with us, write in at feedback@ASAPPmedia.com
Neptune Magnet Mall is one of Mumbai’s largest shopping and entertainment destinations.Neptune Magnet Mall in Mumbai is certainly worth a visit. On a built-up area of 1,580,000 sq ft, the mall has been developed by Neptune Ventures and Developers, with an investment of Rs 450 crore. Planned and marketed by Beyond Squarefeet Advisory, it is one of Mumbai’s biggest shopping destinations strategically located in the eastern suburb of Bhandup. Shanti Padukone explores more...In the beginningConceptualised by international architect Forrec, the civil work of Neptune Magnet Mall has been executed by Kapadia Associates, while the interiors have been designed by Vijay Punjabi Consultants Pvt Ltd. “Initially, the mall had been conceptualised with an entirely different mindset, where the design mainly focused on smaller shops in the retail segment and five atriums, amongst other features,” says Susil Dungarwal, CEO, Neptune Magnet Mall. However, eventually, the entire look and feel was transformed, with larger retail spaces, four atriums and a different zoning plan with the base structure intact. Here on, the challenge was in transforming the mall into a world class space.Structural detailsThe approach to Neptune Magnet Mall is unique in itself. Unlike most other malls, the façade has been broken into small parts to create a streetscape look, with materials like dry wall cladding in sandstone, glass, RCC and ECP enhancing the effect. Moving towards the interior, a metal canopy – 150 ft wide and 50 ft deep – welcomes the visitor inside, where a 35 ft, drop-down tower is the show stopper, with about 250 stores in its perimeter. On the whole, the entire structure comprises two levels of basement and four upper levels of retail space. Parking spaces within the basements are spread across 500,000 sq ft to accommodate 1,800 four-wheelers and 800 two-wheelers, while the retail space covers 10 lakh sq ft.Servicing in styleThe interiors of the mall have been designed around the theme of the four natural elements of air, fire, water and earth – each space distinctive in its own way. Apart from this, Neptune Magnet Mall claims to have many firsts including Mumbai’s biggest, two-level, 60,000 sq ft food court on the premises. A family entertainment centre, spread over 70,000 sq ft, offers a wide range of amusement for all age groups along with an ice skating rink and a mini golf course. And, today, what is a mall without a multiplex! Entertainment here is provided by a six-screen multiplex established by Mexico-based Cinepolis. Another exciting feature is its moving walkway/travelator that has been installed in Metro Cash, one of the two leading retailers within.‘System’atic functionsNo mall is complete without technology, security and other systems for efficient functioning. At Neptune Magnet Mall, a BMS system manages all the services: from the water systems to the plumbing, and even security. While the entire mall is monitored through CCTVs, smoke detection and sprinkler systems enable efficient fire fighting. “Visitors are screened at the entrance, and traffic circulation has been conducted to ensure that even when the mall is functioning at peak capacity, there is no congestion on the main road,” highlights Dungarwal.Apart from this, with several restaurants housed within, ventilation becomes a concern. Treated fresh air units initially cool and then pump fresh air into the air conditioning system to reduce energy load. These units are placed atop the atrium, which has a sky light – a ply carbonate, four-wall structure – that reduces heat gain and allows light to stream through. Water is supplied using hydro-pneumatic pumps and GI pipes in the wall, while CPVC piping has been used in the wet areas. Dungarwal says, “The mall has been designed to ensure that most of the services are at the rear end; this includes users who need wet areas and ventilation – like spas and restaurants – along with additional provisions for plumbing connectivity.”Eco-friendlyWith increasing sensitivity towards nature, Neptune Magnet Mall has also done its bit. Through intelligent design and choice of systems, it has a slew of environment friendly features. A sewage treatment plant treats water for flushing, non-domestic and cooling purposes, while low-E glass in the façade and dry wall cladding do not allow heat transfer inside. “We are also planning to install a combined heat and power plant for more power and cooling. This co-generation plant will work on natural gas to produce electricity, and the heat generated will be recovered to cool the space,” states Dungarwal.Beautifying the outdoorsAdding to this is the landscaping that has been created primarily in the front of the mall and on its terrace – which connects the two restaurants and banquet hall. Executed beautifully by landscape architect Kishore Pradhan, the main entrance of the mall has water bodies that symbolise the water atrium, while the front plaza has been converted into a pedestrian zone with several sit out places and shaped areas. All of this is illuminated by outdoor lighting designed by leading lighting consultant TD+M Lighting Design.With such exceptional features housed within Neptune Magnet Mall, the visitor is sure to be captivated throughout – certainly an experience that is out of he world!Project details:Developer: Neptune Ventures & Developers Pvt LtdMaintainence & operation: Beyond Squarefeet Advisory Ltd. Mobile: (0) 98201 88182. E-mail: info@beyondsquarefeet.com Website:www.beyondsquarefeet.comCivil Contractor: Muscovite Group. Tel: 022-2593 2702.E-mail: muscovitegroups@ yahoo.com Website: www.muscovite.in; Rohit-Mohit Construction Corporation. Tel: 022-2841 4422.Concept Architect: Forrec. Tel: 011-4056 0000. E-mail: rmanchanda@forrec.com Civil Architect: Kapadia Associates. Tel: 022-6660 2838. E-mail:kapl@kapl.in Interior Architect: Vijay Punjabi Consultants Pvt Ltd. Tel: 022-2660 2626. E-mail: vpcpl@vpcpl.co.inLandscape Architect: Kishore Pradhan. Tel: 022-2525 5760. E-mail: kishorepa@gmail.com.Electrical, plumbing & HVAC: Voltas. Tel: 022-6665 6666. To share details of any project with us, write in at feedback@ASAPPmedia.com


