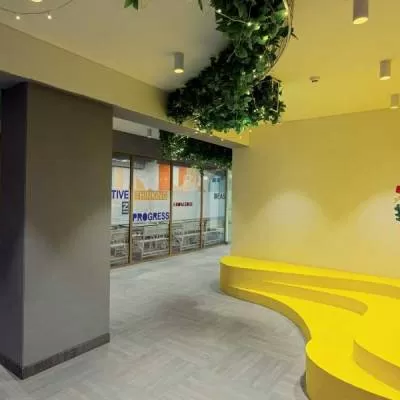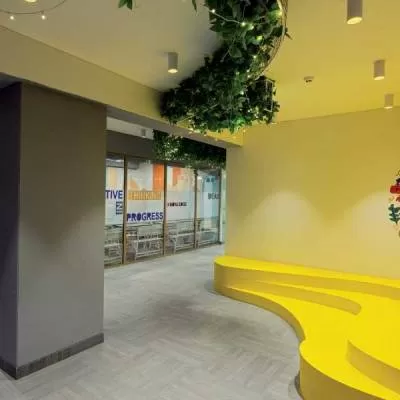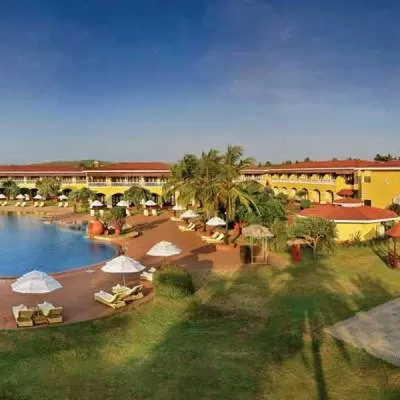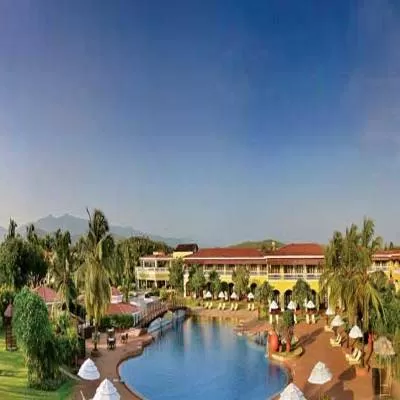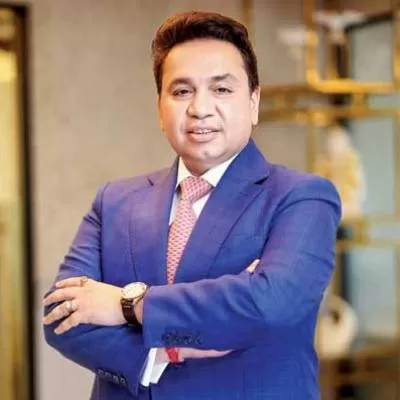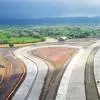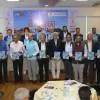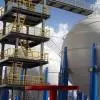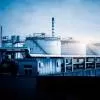- Home
- Real Estate
- Delineating Gandhi
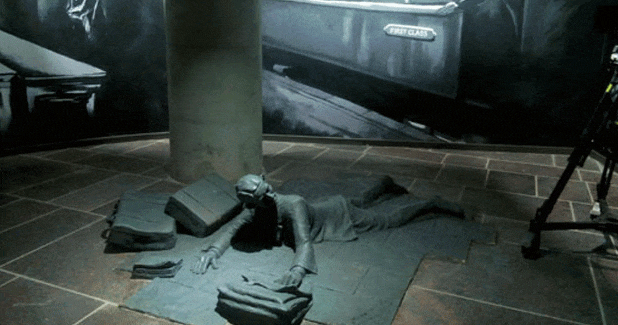
Delineating Gandhi
Celebrating the life and ideology of the Father of the Nation, Gujarat´s capital city Gandhinagar recently witnessed the launch of the landmark project, Mahatma Mandir Museum by Prime Minister Narendra Modi. The museum centres on the life of Mahatma Gandhi and his principles of social justice, non-violence (Ahimsa) and Satyagraha. ¨The museum is a unique architectural and experiential edifice providing visitors a forward-looking space to contemplate Gandhian principles and reflect on singular and collective futures,¨ states Somshankar Bose, Deputy General Manager (Proposal), Shapoorji Pallonji & Co Pvt Ltd, and shares more about the construction with CW.
Lasting impression
The momentous project, also known as Dandi Kutir, conceptualised by the Government of Gujarat pays homage to the Dandi March or Salt March led by Mahatma Gandhi. One of the most prominent and obvious features of the structure is its shell-shaped exterior symbolic of a mound of Salt. Banking upon its historic significance, rare video footage of the Boer War, Partition and Independence is also played in the museum. ¨An entire wall is dedicated to the names of people who joined the Mahatma in the Dandi March,¨ shares Bose. ¨Live Pixel Technologies developed a VFX model of Gandhiji in multimedia clips used for Holographic projections. LED Screens, where face replacement technologies have been implemented quite similar to work done for movies like Avatar and renowned scriptwriter Atul Tiwari wrote the script for the voiceovers.¨
Through technologies such as 3D mapping, holography, 360¦ projection and transparent LED screen, the museum boasts a biographical narrative on the life of Gandhi. ¨Typically 3D mapping does not deal with storytelling, but in this museum 3D mapping is used very creatively to narrate stories from Mahatma´s childhood, about his fears. The content makes use of magic realism using colourful characters that the young Mohandas used to have dreams and nightmares as a child. What is unique is that the entire multimedia content including research, scriptwriting, pre-production, matting, compositing and VFX work for the content was part of the Design-Build scope of Shapoorji Pallonji Engineering & Construction,¨ adds Bose. The museum is an interpretive narrative museum, which uses technology and multimedia as tools to create the experience and this cannot be viewed as a standard exhibit or object oriented museum.
Spinning the wheel
A museum celebrating the life of Gandhi will be incomplete without his symbol of constructive growth, the charkha. A large wheel with a diameter of 9 m and height of 15 m has been built on the roof of the convention centre. ¨The wind load is the governing factor for the design,¨ says Bose. ¨The existing structure had to be structurally checked to take the loads of the charkha, which is covered by FRP. The structural steel framework is designed carefully to avoid cracking of the FRP.¨
To depict the thread, a cable-stayed bridge will be built that connects the museum with the convention centre.
The bridge is a nonlinear structure and required special software to design. ¨The cantilever span was initially 100 m and a prop was added looking at the deflections at the end of the cantilever,¨ says Samir Chaubal, Structural Head at SP´s Design Center. ¨The bridge has structural steel deck that is much lighter compared to an RCC deck.¨ This reduces the size of structural members and makes the bridge sleek. The wind turbine at the top of the pylon resulted in unbalanced wind forces; thus the pylon was carefully designed using slip form. ¨Deflections owing to self-weight and the inclination of the pylon were carefully calculated and the constructed shape of the pylon was decided,¨ adds Chaubal.
Challenges faced
¨Although the project was design-build lump sum, it required approval of detailed construction documents and detailed design approvals from the nodal agencies, which is not typical for design-build projects. It involved multiple stakeholder reviews of the project from different viewpoints that required very close coordination in preparing documents between offices located at different geographic corners of India. Also, a museum typically requires years of research and SP E&C had to complete the research, acquisition of footage, procurement of Gandhi´s rare images in a span of three months. Panels were being installed in the museum, while simultaneously final content images were still arriving from the archives of various national institutions and being designed for the exhibit panels. Such speed of acquisition, research, production of content and installation is unheard of for museums anywhere,¨ reveals Bose. Other challenges pertained to the quick construction of the museum. ¨The speed of the project did not allow some design and construction processes to be sequential that resulted in lot of additional coordination on site to complete the project, and dust being a critical factor in installation of expensive multimedia hardware, cleaning of the museum in the final days required extremely close coordination for the multimedia installation to work simultaneously while civil work was still ongoing,¨ he adds.
The salt mound structure is very limited in space and good working spaces to use various plant and machinery like cranes and earthmovers was a problem. ¨The noise and dust inside the mound was also a problem initially during excavation owing to the echo generated inside the mound and the confined space,¨ says Bose. ¨There is a hung metal stair inside the salt mound and it was a difficult task to use a crane to bring the stairs and hoist trusses in the roof in such tight working conditions when the finishing of the floor was already complete.¨
Race against time
¨The entire project was to be completed in seven months´ time,¨ shares Bose. ¨We completed the civil works in a record 35 days from grade slab to topping of the roof. We used drywall construction for the walls that also speeds up construction. Almost all MEP trades and exhibit vendors, installers were working simultaneously with having overlapping zones in the area of their work.¨ All exhibits were fabricated off site and installed on site to speed up the process. ¨More than technology, speed was achieved by hard work though focus on minutiae of project planning, reducing meetings and communication to having team members on site and fast-tracking financial decisions everyday by empowering people at the lower level,¨ he adds. ¨In design, more joint workshops were held to resolve issues and differences between design ideas and documentation. Many subcontractors were asked to work in parallel, where typically each trade moves out before the other comes in to reduce conflicts. Project Managers from Shapoorji were constantly monitoring the subs to provide support and reduce co-ordination gaps.¨
For the entire project, drywall construction for building walls was a masterstroke as it really increased speed and flexibility. On the building, acoustic treatment was done using vertical wood slats, which rendered a towering effect, installed over mineral fibre mats. ¨The multimedia works includes using high-end Christie projectors, curved LED panels and Sennheiser audio guides that trigger narratives based on proximity,¨ reveals Bose. The result of such attention to detail is an awe-inspiring project. ¨The unique aspect of the project is that the museum places every visitor in the shoes of the Mahatma to learn and experience the dilemmas, struggles and sacrifices he faced in pursuing the ideas of social justice, Ahimsa and Satyagraha,¨ concludes Bose.
Project details
Completion: January 2015
Cost: Rs.260 crore
Area: 15 acre
Owner: Government of Gujarat.
Design Build Contractor and Concept
Architect/Structural Engineers: Shapoorji Pallonji Engineering and Construction. Tel: 022-6749 0000. Website: www.shapoorji.in
Architect of Record: Arcop.
Tel: 011-2624-2050.
Website: www.arcop.co.in
Content, Research and VFX: Live Pixel Technologies. Tel: 022-6459 22 31.
Website: www.livepixeltechnologies.com
Museum Exhibit Designer: Lemon
Designs, Pune. Tel: 020-6478 2278.
Website: www.lemondesign.co.in
Multimedia Technology Consultant: T2 Consulting Bangalore. Tel: 080- 4095 5771.
www.t2consulting.co.in
The Mahatma Mandir Museum has been constructed in a record time of seven months. Celebrating the life and ideology of the Father of the Nation, Gujarat´s capital city Gandhinagar recently witnessed the launch of the landmark project, Mahatma Mandir Museum by Prime Minister Narendra Modi. The museum centres on the life of Mahatma Gandhi and his principles of social justice, non-violence (Ahimsa) and Satyagraha. ¨The museum is a unique architectural and experiential edifice providing visitors a forward-looking space to contemplate Gandhian principles and reflect on singular and collective futures,¨ states Somshankar Bose, Deputy General Manager (Proposal), Shapoorji Pallonji & Co Pvt Ltd, and shares more about the construction with CW. Lasting impression The momentous project, also known as Dandi Kutir, conceptualised by the Government of Gujarat pays homage to the Dandi March or Salt March led by Mahatma Gandhi. One of the most prominent and obvious features of the structure is its shell-shaped exterior symbolic of a mound of Salt. Banking upon its historic significance, rare video footage of the Boer War, Partition and Independence is also played in the museum. ¨An entire wall is dedicated to the names of people who joined the Mahatma in the Dandi March,¨ shares Bose. ¨Live Pixel Technologies developed a VFX model of Gandhiji in multimedia clips used for Holographic projections. LED Screens, where face replacement technologies have been implemented quite similar to work done for movies like Avatar and renowned scriptwriter Atul Tiwari wrote the script for the voiceovers.¨ Through technologies such as 3D mapping, holography, 360¦ projection and transparent LED screen, the museum boasts a biographical narrative on the life of Gandhi. ¨Typically 3D mapping does not deal with storytelling, but in this museum 3D mapping is used very creatively to narrate stories from Mahatma´s childhood, about his fears. The content makes use of magic realism using colourful characters that the young Mohandas used to have dreams and nightmares as a child. What is unique is that the entire multimedia content including research, scriptwriting, pre-production, matting, compositing and VFX work for the content was part of the Design-Build scope of Shapoorji Pallonji Engineering & Construction,¨ adds Bose. The museum is an interpretive narrative museum, which uses technology and multimedia as tools to create the experience and this cannot be viewed as a standard exhibit or object oriented museum. Spinning the wheel A museum celebrating the life of Gandhi will be incomplete without his symbol of constructive growth, the charkha. A large wheel with a diameter of 9 m and height of 15 m has been built on the roof of the convention centre. ¨The wind load is the governing factor for the design,¨ says Bose. ¨The existing structure had to be structurally checked to take the loads of the charkha, which is covered by FRP. The structural steel framework is designed carefully to avoid cracking of the FRP.¨ To depict the thread, a cable-stayed bridge will be built that connects the museum with the convention centre. The bridge is a nonlinear structure and required special software to design. ¨The cantilever span was initially 100 m and a prop was added looking at the deflections at the end of the cantilever,¨ says Samir Chaubal, Structural Head at SP´s Design Center. ¨The bridge has structural steel deck that is much lighter compared to an RCC deck.¨ This reduces the size of structural members and makes the bridge sleek. The wind turbine at the top of the pylon resulted in unbalanced wind forces; thus the pylon was carefully designed using slip form. ¨Deflections owing to self-weight and the inclination of the pylon were carefully calculated and the constructed shape of the pylon was decided,¨ adds Chaubal. Challenges faced ¨Although the project was design-build lump sum, it required approval of detailed construction documents and detailed design approvals from the nodal agencies, which is not typical for design-build projects. It involved multiple stakeholder reviews of the project from different viewpoints that required very close coordination in preparing documents between offices located at different geographic corners of India. Also, a museum typically requires years of research and SP E&C had to complete the research, acquisition of footage, procurement of Gandhi´s rare images in a span of three months. Panels were being installed in the museum, while simultaneously final content images were still arriving from the archives of various national institutions and being designed for the exhibit panels. Such speed of acquisition, research, production of content and installation is unheard of for museums anywhere,¨ reveals Bose. Other challenges pertained to the quick construction of the museum. ¨The speed of the project did not allow some design and construction processes to be sequential that resulted in lot of additional coordination on site to complete the project, and dust being a critical factor in installation of expensive multimedia hardware, cleaning of the museum in the final days required extremely close coordination for the multimedia installation to work simultaneously while civil work was still ongoing,¨ he adds. The salt mound structure is very limited in space and good working spaces to use various plant and machinery like cranes and earthmovers was a problem. ¨The noise and dust inside the mound was also a problem initially during excavation owing to the echo generated inside the mound and the confined space,¨ says Bose. ¨There is a hung metal stair inside the salt mound and it was a difficult task to use a crane to bring the stairs and hoist trusses in the roof in such tight working conditions when the finishing of the floor was already complete.¨ Race against time ¨The entire project was to be completed in seven months´ time,¨ shares Bose. ¨We completed the civil works in a record 35 days from grade slab to topping of the roof. We used drywall construction for the walls that also speeds up construction. Almost all MEP trades and exhibit vendors, installers were working simultaneously with having overlapping zones in the area of their work.¨ All exhibits were fabricated off site and installed on site to speed up the process. ¨More than technology, speed was achieved by hard work though focus on minutiae of project planning, reducing meetings and communication to having team members on site and fast-tracking financial decisions everyday by empowering people at the lower level,¨ he adds. ¨In design, more joint workshops were held to resolve issues and differences between design ideas and documentation. Many subcontractors were asked to work in parallel, where typically each trade moves out before the other comes in to reduce conflicts. Project Managers from Shapoorji were constantly monitoring the subs to provide support and reduce co-ordination gaps.¨ For the entire project, drywall construction for building walls was a masterstroke as it really increased speed and flexibility. On the building, acoustic treatment was done using vertical wood slats, which rendered a towering effect, installed over mineral fibre mats. ¨The multimedia works includes using high-end Christie projectors, curved LED panels and Sennheiser audio guides that trigger narratives based on proximity,¨ reveals Bose. The result of such attention to detail is an awe-inspiring project. ¨The unique aspect of the project is that the museum places every visitor in the shoes of the Mahatma to learn and experience the dilemmas, struggles and sacrifices he faced in pursuing the ideas of social justice, Ahimsa and Satyagraha,¨ concludes Bose. Project details Completion: January 2015 Cost: Rs.260 crore Area: 15 acre Owner: Government of Gujarat. Design Build Contractor and Concept Architect/Structural Engineers: Shapoorji Pallonji Engineering and Construction. Tel: 022-6749 0000. Website: www.shapoorji.in Architect of Record: Arcop. Tel: 011-2624-2050. Website: www.arcop.co.in Content, Research and VFX: Live Pixel Technologies. Tel: 022-6459 22 31. Website: www.livepixeltechnologies.com Museum Exhibit Designer: Lemon Designs, Pune. Tel: 020-6478 2278. Website: www.lemondesign.co.in Multimedia Technology Consultant: T2 Consulting Bangalore. Tel: 080- 4095 5771. www.t2consulting.co.in


