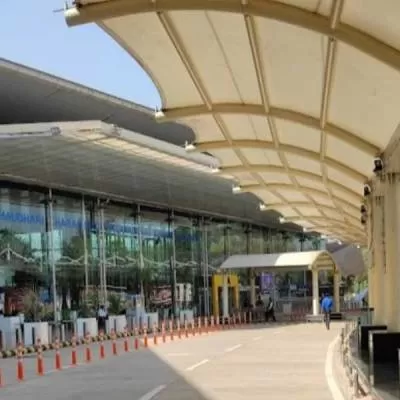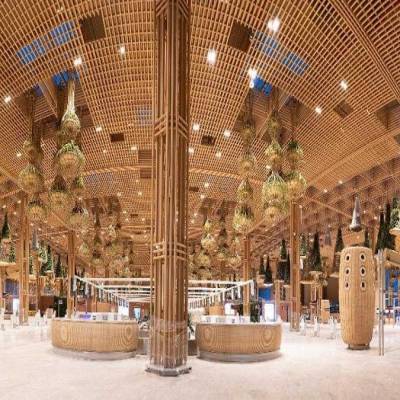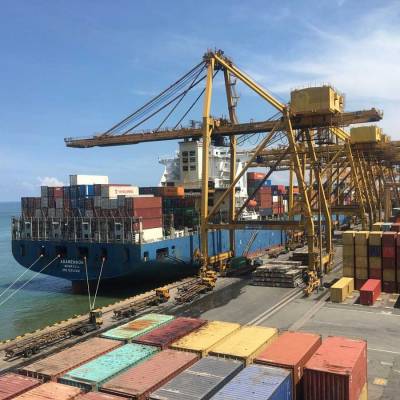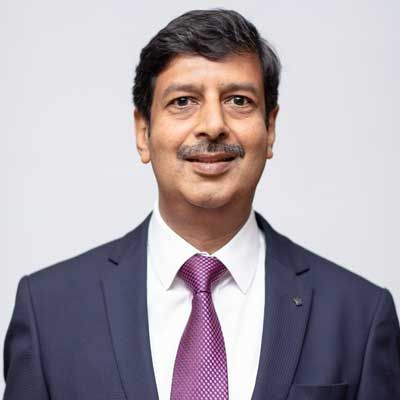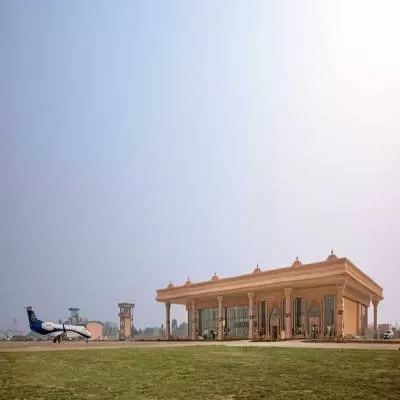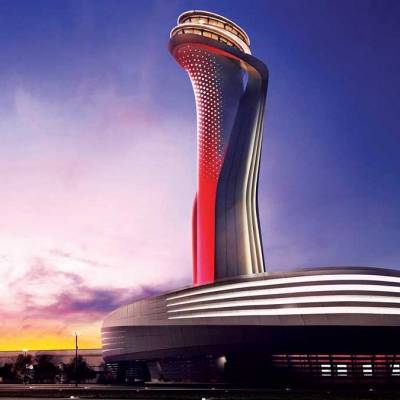- Home
- Infrastructure Transport
- AVIATION & AIRPORTS
- Going International

Going International
Located in Andhra Pradesh, Tirupati is one of the most popular pilgrim destinations in the country. The inception of the Indian Institute of Technology and Indian Institute of Science Education and Research in Tirupati has only boosted the scope for international travel and tourism, putting the city of God in the spotlight as a centre of business.
The foundation of Tirupati Airport, located in Chittoor district in Tirupati, about 14 km from the main city, was laid on September 1, 2010, and, subsequently, the status of an International Airport was proposed. The airport, which initially had a single domestic terminal, has been expanded by about 400 acre to accommodate the heavy traffic rush.
The commencement of international operations will make it easier for pilgrims from neighbouring countries like Singapore, Malaysia and Sri Lanka to travel here, which in turn is expected to contribute to Tirupati´s development into a major religious-cum-tourist hub.
After a delay in obtaining the required clearances, the new integrated terminal at Tirupati Airport will be operational soon. This will handle both domestic and international flights.
In a day, around 70,000 to 80,000 people visit Tirupati during normal occasions, and around 100,000 people during special occasions. The new building and modern facilities offer ample space for hassle-free passenger movement.
The specs
The terminal area of the airport is 22,000 sq m. ´It can handle a capacity of 700 passengers (500 domestic + 200 international) at a time,´ says TS Chandramouli, Executive Director, Airports Authority of India (AAI). ´There is capacity to park about 350 cars.´ It has 18 check-in counters and four conveyors - two for domestic, one for international arrival and one at departure. The terminal has two passenger boarding bridges, four escalators and five elevators. At present, 20 movements are taking place at the airport and all the flights are connected to Hyderabad.
Smart concept
The new terminal building has been equipped with modern state-of-the-art amenities and presents brand new interiors and an idyllic touch, reflecting the glory and tradition of the pilgrimage destination. The shape of the airport has been evolved and conceptualised resembling an eagle in flight, channelling Garuda, the carrier of Lord Vishnu.
The new terminal has a basement through which baggage is handled. Hence, the movement of tractor trolleys on the air side of the terminal is eliminated. The canopy on the city side is 12-m wide, which protects visitors and passengers from adverse weather conditions. The roof has a double-skin insulation, which prevents heat transfer from the outside to the interior.
´The building is a glazed structure that allows natural light during the day and thus, saves consumption of electricity,´ adds Chandramouli. It is a centrally air-conditioned building and energy-efficient electrical fittings such as LED fittings and lux-level sensors and timers for street lighting have been installed. Also, centrifugal chillers, which are the best energy-efficient chillers, and refrigerant of R134a, which is environment-friendly, have been used. Besides, energy-efficient motors have also been used.
Materials and equipment
The building is made of composite structure using both steel and concrete. The base has been constructed with concrete and the superstructure (plinth and above) with steel columns; trusses have been used to support the roof structure. The roof has used an insulated system to avoid the transfer of direct heat from the sun into the building. To receive natural lighting inside the building, a double glazing unit allows light while avoiding heat transfer. This largely reduces the load on air-conditioning and lighting during the day. For the steel structure, and for purposes of bending and welding, latest technology has been used. In addition, boom lifts and scaffolders have been used. Toughened glass has been used in the building.
In addition to standard construction equipment like excavators, a concrete batching plant and heavy-duty cranes have been used to handle steel columns and for the erection and connection of trusses. The use of cranes and boom lifters has helped reduce working time and imbalance of load transfer on the columns while erection was in progress.
Additional measures
Besides the use of insulated system for the roof, sensor-controlled taps and flushing systems have been installed to control wastage of water. A sewage treatment plant (STP) has been installed to treat the sewage received from the building and the treated water is used for gardening and flushing. Grass track pavers have been used in the parking lot. Besides, a green area has been developed around the building to reduce the effect of heat. According to G Prabaharan, General Manager-Engineering, AAI, ´Energy-efficient light fittings and motors are used for conserving electricity. Also, a building management system (BMS) has been installed to sense and control the usage of electricity for lighting and air-conditioning.
New and updated fittings have been installed for fire detection and sprinklers for fire fighting.´
Time, cost and clearances
The project has been constructed in 26 months and the cost of construction with infrastructure is around Rs 174 crore.
The land for the new terminal was acquired by the state government and handed over to AAI for development. Environmental clearance from the Ministry of Environment and Forest and the necessary consent from the State Pollution Control Board had been obtained for the construction.
Overcoming challenges
Practical movement of equipment and labour at site was a challenge. The excavation itself was a huge challenge owing to the unique nature of the soil, which is known to become slushy during rains. ´We tried to overcome this by making a temporary road with good gravel and maximising the use of machines to avoid manual labour,´ says Prabaharan .
During the monsoon, the entire site gets inundated. To avoid hindrance to work, drains were created around the working area and used to dispose rainwater and reduce the chance of flooding at the site.
As sufficient industrial infrastructure is not easily available locally, the columns for the steel structure were prefabricated offsite and transported to the site. For the trusses as well, prefabricated forms were used and brought to the site, which also helped save time, by fabricating in parallel during construction of the base and erection of the columns.
Passenger-friendly
The building is designed to be user-friendly. All the standard equipment as per the norms of Bureau of Civil Aviation Security of India (BCAS) has been installed to ensure passenger safety.
A sufficient number of escalators and elevators have been built for easy movement and considering the convenience of senior citizens and the differently-abled. An instrument landing system, air traffic control tower and fire station have been installed to ensure safe landing and movement of aircraft and smooth takeoff without discomfort to passengers. Fire service personnel on duty are deputed to meet any kind of emergencies.
Going global
With this terminal being operational, domestic flights will start operating from the new airport. That said, Tirupati Airport seems to have earned its international status.
Project details
.........................................................
Location: Tirupati
Master planner: Airports Authority of India.
Tel: 011-2463 2950.
Website: www.aai.aero
Project consultant: Aadharshila Designs, New Delhi.
Tel: 011-2610 0433. Website: www.adpl.in
Construction contractor: Sam (India) Builtwel, New Delhi.
Tel: 011-2216 3389.
Website: www.samindia.com
Completion Year: 2015
Total cost: Rs.174 crore
To share the construction details of a recently completed project,write in at feedback@ConstructionWorld.in
The new terminal at Tirupati Airport is nearing completion and is likely to be inaugurated soon. Located in Andhra Pradesh, Tirupati is one of the most popular pilgrim destinations in the country. The inception of the Indian Institute of Technology and Indian Institute of Science Education and Research in Tirupati has only boosted the scope for international travel and tourism, putting the city of God in the spotlight as a centre of business. The foundation of Tirupati Airport, located in Chittoor district in Tirupati, about 14 km from the main city, was laid on September 1, 2010, and, subsequently, the status of an International Airport was proposed. The airport, which initially had a single domestic terminal, has been expanded by about 400 acre to accommodate the heavy traffic rush. The commencement of international operations will make it easier for pilgrims from neighbouring countries like Singapore, Malaysia and Sri Lanka to travel here, which in turn is expected to contribute to Tirupati´s development into a major religious-cum-tourist hub. After a delay in obtaining the required clearances, the new integrated terminal at Tirupati Airport will be operational soon. This will handle both domestic and international flights. In a day, around 70,000 to 80,000 people visit Tirupati during normal occasions, and around 100,000 people during special occasions. The new building and modern facilities offer ample space for hassle-free passenger movement. The specs The terminal area of the airport is 22,000 sq m. ´It can handle a capacity of 700 passengers (500 domestic + 200 international) at a time,´ says TS Chandramouli, Executive Director, Airports Authority of India (AAI). ´There is capacity to park about 350 cars.´ It has 18 check-in counters and four conveyors - two for domestic, one for international arrival and one at departure. The terminal has two passenger boarding bridges, four escalators and five elevators. At present, 20 movements are taking place at the airport and all the flights are connected to Hyderabad. Smart concept The new terminal building has been equipped with modern state-of-the-art amenities and presents brand new interiors and an idyllic touch, reflecting the glory and tradition of the pilgrimage destination. The shape of the airport has been evolved and conceptualised resembling an eagle in flight, channelling Garuda, the carrier of Lord Vishnu. The new terminal has a basement through which baggage is handled. Hence, the movement of tractor trolleys on the air side of the terminal is eliminated. The canopy on the city side is 12-m wide, which protects visitors and passengers from adverse weather conditions. The roof has a double-skin insulation, which prevents heat transfer from the outside to the interior. ´The building is a glazed structure that allows natural light during the day and thus, saves consumption of electricity,´ adds Chandramouli. It is a centrally air-conditioned building and energy-efficient electrical fittings such as LED fittings and lux-level sensors and timers for street lighting have been installed. Also, centrifugal chillers, which are the best energy-efficient chillers, and refrigerant of R134a, which is environment-friendly, have been used. Besides, energy-efficient motors have also been used. Materials and equipment The building is made of composite structure using both steel and concrete. The base has been constructed with concrete and the superstructure (plinth and above) with steel columns; trusses have been used to support the roof structure. The roof has used an insulated system to avoid the transfer of direct heat from the sun into the building. To receive natural lighting inside the building, a double glazing unit allows light while avoiding heat transfer. This largely reduces the load on air-conditioning and lighting during the day. For the steel structure, and for purposes of bending and welding, latest technology has been used. In addition, boom lifts and scaffolders have been used. Toughened glass has been used in the building. In addition to standard construction equipment like excavators, a concrete batching plant and heavy-duty cranes have been used to handle steel columns and for the erection and connection of trusses. The use of cranes and boom lifters has helped reduce working time and imbalance of load transfer on the columns while erection was in progress. Additional measures Besides the use of insulated system for the roof, sensor-controlled taps and flushing systems have been installed to control wastage of water. A sewage treatment plant (STP) has been installed to treat the sewage received from the building and the treated water is used for gardening and flushing. Grass track pavers have been used in the parking lot. Besides, a green area has been developed around the building to reduce the effect of heat. According to G Prabaharan, General Manager-Engineering, AAI, ´Energy-efficient light fittings and motors are used for conserving electricity. Also, a building management system (BMS) has been installed to sense and control the usage of electricity for lighting and air-conditioning. New and updated fittings have been installed for fire detection and sprinklers for fire fighting.´ Time, cost and clearances The project has been constructed in 26 months and the cost of construction with infrastructure is around Rs 174 crore. The land for the new terminal was acquired by the state government and handed over to AAI for development. Environmental clearance from the Ministry of Environment and Forest and the necessary consent from the State Pollution Control Board had been obtained for the construction. Overcoming challenges Practical movement of equipment and labour at site was a challenge. The excavation itself was a huge challenge owing to the unique nature of the soil, which is known to become slushy during rains. ´We tried to overcome this by making a temporary road with good gravel and maximising the use of machines to avoid manual labour,´ says Prabaharan . During the monsoon, the entire site gets inundated. To avoid hindrance to work, drains were created around the working area and used to dispose rainwater and reduce the chance of flooding at the site. As sufficient industrial infrastructure is not easily available locally, the columns for the steel structure were prefabricated offsite and transported to the site. For the trusses as well, prefabricated forms were used and brought to the site, which also helped save time, by fabricating in parallel during construction of the base and erection of the columns. Passenger-friendly The building is designed to be user-friendly. All the standard equipment as per the norms of Bureau of Civil Aviation Security of India (BCAS) has been installed to ensure passenger safety. A sufficient number of escalators and elevators have been built for easy movement and considering the convenience of senior citizens and the differently-abled. An instrument landing system, air traffic control tower and fire station have been installed to ensure safe landing and movement of aircraft and smooth takeoff without discomfort to passengers. Fire service personnel on duty are deputed to meet any kind of emergencies. Going global With this terminal being operational, domestic flights will start operating from the new airport. That said, Tirupati Airport seems to have earned its international status. Project details ......................................................... Location: Tirupati Master planner: Airports Authority of India. Tel: 011-2463 2950. Website: www.aai.aero Project consultant: Aadharshila Designs, New Delhi. Tel: 011-2610 0433. Website: www.adpl.in Construction contractor: Sam (India) Builtwel, New Delhi. Tel: 011-2216 3389. Website: www.samindia.com Completion Year: 2015 Total cost: Rs.174 crore To share the construction details of a recently completed project,write in at feedback@ConstructionWorld.in




