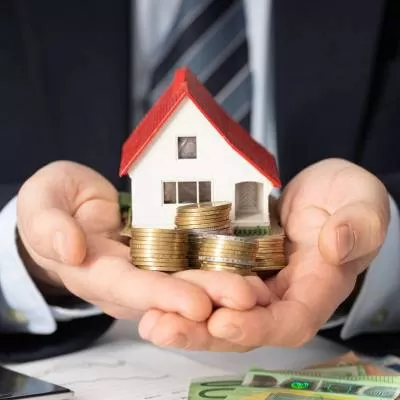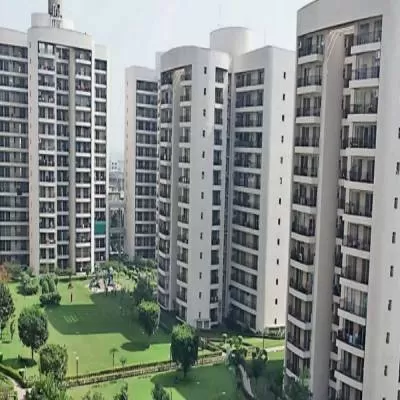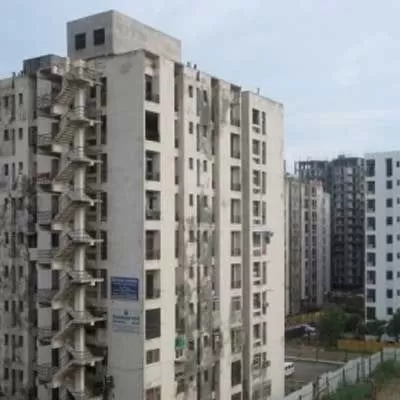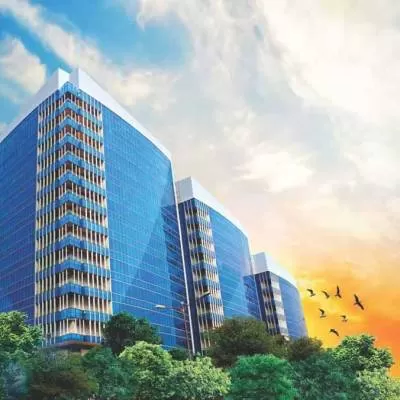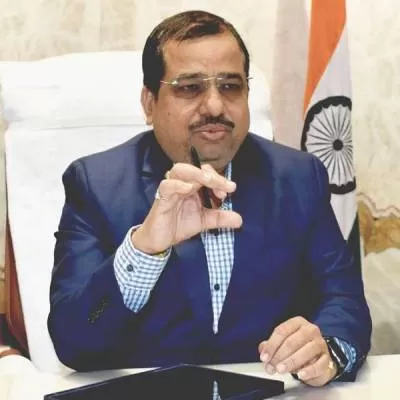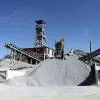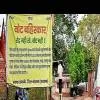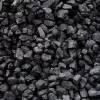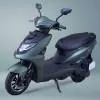- Home
- Real Estate
- Green Bearing
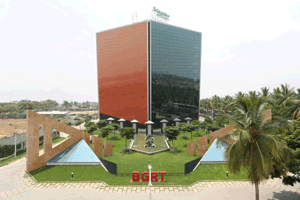
Green Bearing
The Bearys Global Research Triangle (BGRT), a research park has recently been awarded the Platinum LEED certification by the Indian Green Building Council (IGBC). Spread across 13.5 lakh sq ft, the Bengaluru-based project is developed by Bearys Group and boasts of multiple green features. Syed Mohamed Beary, Chairman & Managing Director, Bearys Group, explains the sustainable aspects of this project to CW.
Complementary design
For the BGRT project, we adopted sustainable development methods right from inception. As the area around the site has witnessed rapid residential developments, we focused on creating a world-class green research park in its midst to play a complementary role in the given ambience.
Orientation
The orientation, shape and layout of the structure are carefully designed keeping in mind the sun path analysis. The building is oriented optimally with a longer axis along the east-west direction to minimise solar heat gain throughout the day. The master plan consists of three interconnected, diamond-shaped towers so that no fatade is perpendicular to the east, south or west direction. This helps reduce direct solar heat gain, thus keeping the internal temperature low and consequentially enabling the reduction of excess cooling loads. Circular balconies have been created between the diamond-shaped towers that flare outwards. They are positioned from the second floor onwards to the 10th floor, thus providing shade to the lower floors
Building blocks
Important design aspects of this project include an orientation that helps reduce solar heat ingress along with architecture that maximises floor efficiency, reduces water consumption, conserves energy and provides a healthy workspace. The northern fatade offers a high performance of 6-20-6 double-glazed units rather than the usual 6-10-6. We have also used thermal break to reduce heat gain through the aluminium sections. The columns are also positioned in a 16 + 16 m grid that reduces the common area drastically and leads to a floor efficiency of 84 per cent.
The three Rs
Our aim was to focus on the concept of ´Reduce, Reuse and Recycle´ In this project, we made use of M60 concrete to achieve higher floor efficiency. Other materials we used include ready-mix concrete, concrete blocks, etc. Fabrication was carried out on-site to avoid transportation and green house gas emissions. Construction waste to the extent of 95.85 per cent was reused at the site to create curb blocks, drain covers, grills and equipment pedestals. About 18.9 per cent of the resources used in this project comprised materials produced by recycled content.
Power zone
The southeast and southwest facades of the building are double-walled with service core provided therein, creating a buffer space to minimise heat gain. The northern fatade is provided with double-glazed units with high-performance glass to maximise daylighting and minimise solar heat gain, besides providing good sound insulation. External louvres on the northwest fatade have been designed according to the angles of the sunlight to minimise glare and heat gain. The project has made use of high-performance KT440 glass from Saint Gobin; 6-20-6 double-glazed units to reduce heat ingress. LED light fixtures from GE have also been adopted to reduce lighting power loads. The terrace is covered with high Albedo paint with a solar reflectance index (SRI) value of 102 and solar panels that act as a buffer between the slab and the horizontal solar radiation, thus keeping it cool by reducing heat gain through the roof.
Water efficiency
BGRT is a zero-discharge project and comprises a sewage treatment plant based on membrane bio reactor (MBR) technology and water treatment plant. The plant is installed at the site to treat 100 per cent of the building´s wastewater and sewage. The treated water is used for cooling towers, landscaping and flushing toilets. Water-efficient landscaping is further achieved by using local species for better adaptability and lower irrigation requirements, and by installing efficient irrigation technologies such as drip irrigation and sprinklers with programmed timers and moisture sensors. Low-flow fixtures from Toto, Japan, are used for plumbing and help eliminate water wastage. Rainwater harvesting has also been implemented to reduce storm water discharge from the site. Through all these measures, the project saves water to the tune of 47.94 per cent.
Air efficiency
An energy-efficient air-conditioning system has been designed to achieve energy conservation. Air-conditioning is provided by a central variable flow chilled water recirculation system. Carrier chillers with high coefficient of performance of 6.416 with variable frequency drive are installed at the premises. Apart from this, heat recovery units have been provided to pre-cool the fresh air being supplied to the air-conditioned area through conditioned air exhausted from the washrooms. The amount of fresh air introduced into the conditioned area is monitored and modulated through CO2 sensors provided within the conditioned areas to maintain the CO2 concentration below limits. To meet the night purge requirements and free air cooling during mild weather conditions, fresh air grilles with motorised dampers have been provided and ducted to the external wall of each air handling unit room.
Tech-savvy
A building automation system is provided to monitor all parameters of air-conditioning, plumbing, electrical and fire-fighting. The system helps conserve energy by making it possible to plan and execute various energy conservation control schemes and enables the reduction of scarce trained manpower for operation and maintenance of building services. With the help of these systems, BGRT achieved about 54 per cent of energy savings culminating to a 46 per cent reduction in monthly operational costs.
Cost savings
The project saves 47.94 per cent of water, 54 per cent in energy and 84 per cent in floor efficiency; this leads to a reduction of 46 per cent in monthly operation costs. With tight cost control, we utilised our in-house expertise for designing, detailing, PMC and construction. With their assistance, we could manage to restrain the cost escalation by around 8 per cent; industry norms vary from 9 per cent to 12 per cent. We are looking to recover the costs within the next four to five years.
The challenges
Meeting the exact design parameters along with programmed working to ensure there are no cost or time overruns and, at the same time, achieving quality were the main challenges while constructing this project.
Project details
Cost: Rs 198 crore
Client: Bearys Properties & Development.
Tel: 080-2227 3124.
Website: www.bearysgroup.com
Area: 13.5 lakh sq ft
Architect: NM Salim & Associates, Calicut.
Website: www.nmsarchitects.com
Landscape architect: Master Plan Landscape Architects, Chennai.
Tel: 044-2815 5498.
Green consultant: AECOM.
Website: www.aecom.com;
Website: www.edsglobal.com; Green Footprints.
Website: www.greenfootprints.co.in; Godrej & Boyce.
Website: www.godrejandboyce.com
MEP, HVAC Consultant: AECOM.
Tel: 0124-483 0250.
Website: www.aecom.com
Civil contractor: Bearys Infrastructure & Construction Engg Pvt Ltd.
Structural consultant: Mahendra Raj Consultants.
Website: www.mrc.co.in
HVAC: Carrier.
Website: www.carrierindia.com; MBR
Elevators: Mitsubishi.
Website: www.mitsubishielectric.in
Would you like to share details of any green initiatives? Write in at feedback@ASAPPmedia.com
The Bearys Global Research Triangle, a research park in Bengaluru, is a zero-discharge project that has recently won Platinum LEED certification for its sustainable features. The Bearys Global Research Triangle (BGRT), a research park has recently been awarded the Platinum LEED certification by the Indian Green Building Council (IGBC). Spread across 13.5 lakh sq ft, the Bengaluru-based project is developed by Bearys Group and boasts of multiple green features. Syed Mohamed Beary, Chairman & Managing Director, Bearys Group, explains the sustainable aspects of this project to CW. Complementary design For the BGRT project, we adopted sustainable development methods right from inception. As the area around the site has witnessed rapid residential developments, we focused on creating a world-class green research park in its midst to play a complementary role in the given ambience. Orientation The orientation, shape and layout of the structure are carefully designed keeping in mind the sun path analysis. The building is oriented optimally with a longer axis along the east-west direction to minimise solar heat gain throughout the day. The master plan consists of three interconnected, diamond-shaped towers so that no fatade is perpendicular to the east, south or west direction. This helps reduce direct solar heat gain, thus keeping the internal temperature low and consequentially enabling the reduction of excess cooling loads. Circular balconies have been created between the diamond-shaped towers that flare outwards. They are positioned from the second floor onwards to the 10th floor, thus providing shade to the lower floors Building blocks Important design aspects of this project include an orientation that helps reduce solar heat ingress along with architecture that maximises floor efficiency, reduces water consumption, conserves energy and provides a healthy workspace. The northern fatade offers a high performance of 6-20-6 double-glazed units rather than the usual 6-10-6. We have also used thermal break to reduce heat gain through the aluminium sections. The columns are also positioned in a 16 + 16 m grid that reduces the common area drastically and leads to a floor efficiency of 84 per cent. The three Rs Our aim was to focus on the concept of ´Reduce, Reuse and Recycle´ In this project, we made use of M60 concrete to achieve higher floor efficiency. Other materials we used include ready-mix concrete, concrete blocks, etc. Fabrication was carried out on-site to avoid transportation and green house gas emissions. Construction waste to the extent of 95.85 per cent was reused at the site to create curb blocks, drain covers, grills and equipment pedestals. About 18.9 per cent of the resources used in this project comprised materials produced by recycled content. Power zone The southeast and southwest facades of the building are double-walled with service core provided therein, creating a buffer space to minimise heat gain. The northern fatade is provided with double-glazed units with high-performance glass to maximise daylighting and minimise solar heat gain, besides providing good sound insulation. External louvres on the northwest fatade have been designed according to the angles of the sunlight to minimise glare and heat gain. The project has made use of high-performance KT440 glass from Saint Gobin; 6-20-6 double-glazed units to reduce heat ingress. LED light fixtures from GE have also been adopted to reduce lighting power loads. The terrace is covered with high Albedo paint with a solar reflectance index (SRI) value of 102 and solar panels that act as a buffer between the slab and the horizontal solar radiation, thus keeping it cool by reducing heat gain through the roof. Water efficiency BGRT is a zero-discharge project and comprises a sewage treatment plant based on membrane bio reactor (MBR) technology and water treatment plant. The plant is installed at the site to treat 100 per cent of the building´s wastewater and sewage. The treated water is used for cooling towers, landscaping and flushing toilets. Water-efficient landscaping is further achieved by using local species for better adaptability and lower irrigation requirements, and by installing efficient irrigation technologies such as drip irrigation and sprinklers with programmed timers and moisture sensors. Low-flow fixtures from Toto, Japan, are used for plumbing and help eliminate water wastage. Rainwater harvesting has also been implemented to reduce storm water discharge from the site. Through all these measures, the project saves water to the tune of 47.94 per cent. Air efficiency An energy-efficient air-conditioning system has been designed to achieve energy conservation. Air-conditioning is provided by a central variable flow chilled water recirculation system. Carrier chillers with high coefficient of performance of 6.416 with variable frequency drive are installed at the premises. Apart from this, heat recovery units have been provided to pre-cool the fresh air being supplied to the air-conditioned area through conditioned air exhausted from the washrooms. The amount of fresh air introduced into the conditioned area is monitored and modulated through CO2 sensors provided within the conditioned areas to maintain the CO2 concentration below limits. To meet the night purge requirements and free air cooling during mild weather conditions, fresh air grilles with motorised dampers have been provided and ducted to the external wall of each air handling unit room. Tech-savvy A building automation system is provided to monitor all parameters of air-conditioning, plumbing, electrical and fire-fighting. The system helps conserve energy by making it possible to plan and execute various energy conservation control schemes and enables the reduction of scarce trained manpower for operation and maintenance of building services. With the help of these systems, BGRT achieved about 54 per cent of energy savings culminating to a 46 per cent reduction in monthly operational costs. Cost savings The project saves 47.94 per cent of water, 54 per cent in energy and 84 per cent in floor efficiency; this leads to a reduction of 46 per cent in monthly operation costs. With tight cost control, we utilised our in-house expertise for designing, detailing, PMC and construction. With their assistance, we could manage to restrain the cost escalation by around 8 per cent; industry norms vary from 9 per cent to 12 per cent. We are looking to recover the costs within the next four to five years. The challenges Meeting the exact design parameters along with programmed working to ensure there are no cost or time overruns and, at the same time, achieving quality were the main challenges while constructing this project. Project details Cost: Rs 198 crore Client: Bearys Properties & Development. Tel: 080-2227 3124. Website: www.bearysgroup.com Area: 13.5 lakh sq ft Architect: NM Salim & Associates, Calicut. Website: www.nmsarchitects.com Landscape architect: Master Plan Landscape Architects, Chennai. Tel: 044-2815 5498. Green consultant: AECOM. Website: www.aecom.com; Website: www.edsglobal.com; Green Footprints. Website: www.greenfootprints.co.in; Godrej & Boyce. Website: www.godrejandboyce.com MEP, HVAC Consultant: AECOM. Tel: 0124-483 0250. Website: www.aecom.com Civil contractor: Bearys Infrastructure & Construction Engg Pvt Ltd. Structural consultant: Mahendra Raj Consultants. Website: www.mrc.co.in HVAC: Carrier. Website: www.carrierindia.com; MBR Elevators: Mitsubishi. Website: www.mitsubishielectric.in Would you like to share details of any green initiatives? Write in at feedback@ASAPPmedia.com


