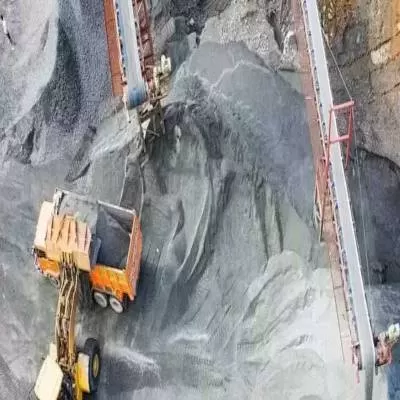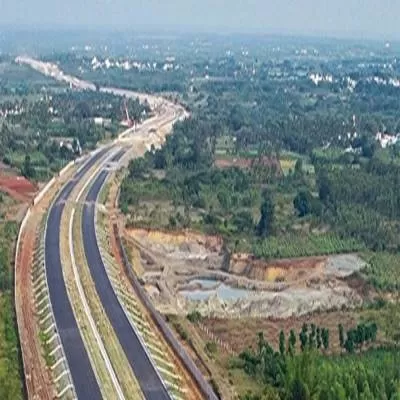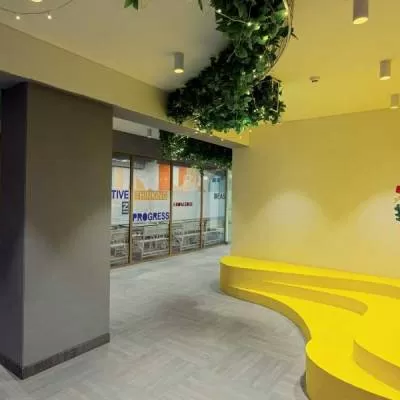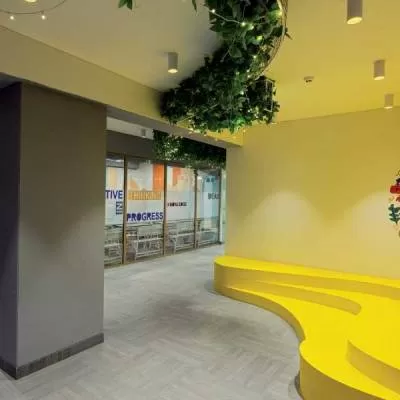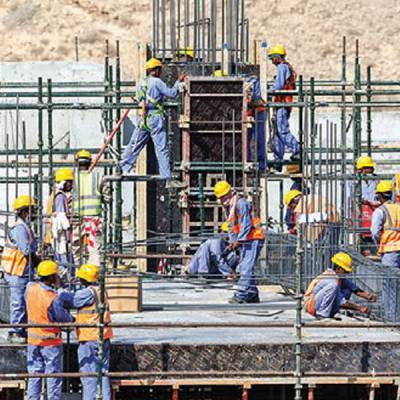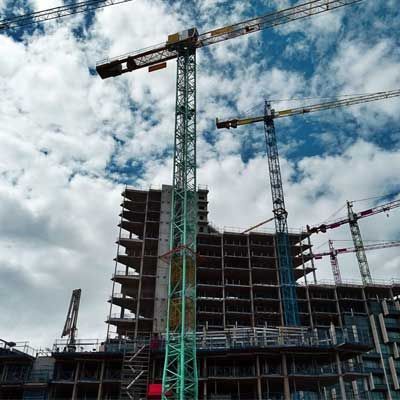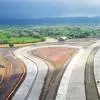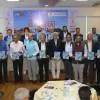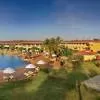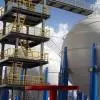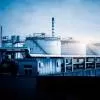- Home
- Real Estate
- Green Governance
Green Governance
Flanked by the beautiful heritage architecture of Edwin Lutyens along Janpath in New Delhi, the headquarters of the Ministry of External Affairs (MEA), Jawaharlal Nehru Bhavan, is a beautiful structure. Moreover, it is also the first Energy Conservation Building Code (ECBC) compliant government building in India. Designed and constructed by the Central Public Works Department (CPWD), the building wasn't originally designed to be 'green'. Along the way, CPWD incorporated a few changes such as the passive solar design for the building and, thereon, from the design to material specification, special measures were taken keeping the green aspect in mind. Soon after its completion, it received Gold certification from the IGBC-LEED under New Construction (NC- version 1). A proud moment for the MEA, the inhabitants of this contemporary, state-of-the-art building are currently striving to achieve Platinum rating through its functioning. Piyush Varma, Senior Green Building Analyst, Environmental Design Solutions (EDS), the green consultant of the project, elaborates upon the green features of the building in conversation with ANUJA ABRAHAM.
Intelligent construct: The materials used in the construction of this project were procured within 250 km of the site.
Architectural features include red and Dholpur stone work (composite walls), strong plinth and cornices, colonnaded verandah and projected balconies, courtyard planning, structural glazing and a barrier-free environment for the differently abled and elderly. Constructed with composite brick and stone masonry, the building has a good envelope with a 75-mm thick cavity filled with glass wool insulation. The entire project is designed using a courtyard planning concept. The over deck insulation using 55-mm thick polyurethane foam on terrace roof slabs and finished with a reflective layer of mosaic flooring using broken glazed tiles pieces, reflects solar radiation. Basically, there are three courtyards at a good scale to promote ventilation and insulation from heat.
Green value: To reduce the heat island effect, it was important to increase pervious and green surfaces on the site to almost 60 per cent of site area. All roads leading to the building and around it were built using concrete, instead of black bitumen, for higher reflectance. The architects ensured extensive landscaping was done around the building; native plants were planted in courtyards, terrace gardens were installed to maintain ambient temperature. There was no water harvesting done as the existing water table is already high in these areas.
Apart from ensuring ample green surfaces around, there has been a conscious approach to minimise paved surfaces by making them green. These green pavers can alternately be used for parking cars too. These are basically HDP pavers where one can grow vegetation and the same surface can be used for parking cars, which will not spoil the landscape. These pavers also reduced surface run-out, so water was actually able to seep into the ground.
Energy-efficient technology: Several green measures were undertaken at all levels for energy efficiency. Variable refrigerant flow (VRF) air-conditioning was used in the interiors using non-CFC refrigerants and the heat recovery wheel to pre-cool fresh air. Gearless lifts have been installed to reduce energy consumption by 25 per cent without machine rooms. The fatade lighting power density (LPD) and external lighting LPD is determined according to ASHRAE (American Society of Heating, Refrigerating and Air Conditioning Engineer) norms. Sensors have been installed in washrooms to curb wastage of water and water treated by a sewage treatment plant (STP) is used for flushing and irrigation. Installation of CO2 sensors in meeting rooms keeps a tab on increasing carbon-dioxide concentration in the occupied meeting rooms. This is counterbalanced by treated fresh air (TFA) units that provide fresh supply of air (21 cfm/person). Also, the use of low-VOC products like paints, sealants, adhesives and carpets ensures the maintenance of desirable indoor air quality at all times.
Reduce-reuse-recycle: Wood certified by the Forest Stewardship Council (FSC), USA, has also made its way into the eco-friendly design. There has been minimal use of wood in the project but whatever little has been used has been FSC-certified. Now, this wood is grown in forests especially for commercial use; so, in essence, no habitat has been disturbed to procure it. MEA also made it a point to reuse a major chunk of furniture by shifting it from the previous office into the new building. Designated role: Overall, CPWD was very active in minimising pollution during construction, right from harvesting the top soil and sending it to the nursery for horticulture purposes to minimising land, soil and noise pollution, and reducing the heat island effect. At EDS, we supported it throughout in its green design and were involved in a lot of detailed analysis of day lighting, energy and exterior lighting analysis; to some extent, we were involved in giving our inputs on HVAC design as well. It was basically a collaborative effort.</p><p>
Project details
Size: 60,000 sq m
Cost: About `220 crore
Executing agency: Central Public Works Department (CPWD)
Tel: 011-2306 2556.
Website:cpwdpims.nic.in
Email: cpwd_dgw@nic.in
Architect/interior consultants: v VS Kukreja and Associates.
Tel: 011-2652 1075/76.
E-mail: info@vskukreja.com
; Raja Aederi Architects.
Tel: 022-2491 8661.
E-mail: racplmumbai@rajaaederi.net;
Environmental Design Solutions.
Tel:011-2614 7085.
E-mail:info@edsglobal.com;
Client: Ministry of External Affairs
Certified: July 2013
- Indian government
- IGBC LEED Gold-certified government building
- Jawaharlal Nehru Bhavan
- Edwin Lutyens
- Ministry of External Affairs
- Energy Conservation Building Code
- Energy Conservation Building Code
- Central Public Works Department
- Environmental Design Solutions
- lighting power density
- Forest Stewardship Council
The Indian government stays true to its green mission by unveiling the first IGBC LEED Gold-certified government building in India: Jawaharlal Nehru Bhavan. Flanked by the beautiful heritage architecture of Edwin Lutyens along Janpath in New Delhi, the headquarters of the Ministry of External Affairs (MEA), Jawaharlal Nehru Bhavan, is a beautiful structure. Moreover, it is also the first Energy Conservation Building Code (ECBC) compliant government building in India. Designed and constructed by the Central Public Works Department (CPWD), the building wasn't originally designed to be 'green'. Along the way, CPWD incorporated a few changes such as the passive solar design for the building and, thereon, from the design to material specification, special measures were taken keeping the green aspect in mind. Soon after its completion, it received Gold certification from the IGBC-LEED under New Construction (NC- version 1). A proud moment for the MEA, the inhabitants of this contemporary, state-of-the-art building are currently striving to achieve Platinum rating through its functioning. Piyush Varma, Senior Green Building Analyst, Environmental Design Solutions (EDS), the green consultant of the project, elaborates upon the green features of the building in conversation with ANUJA ABRAHAM. Intelligent construct: The materials used in the construction of this project were procured within 250 km of the site. Architectural features include red and Dholpur stone work (composite walls), strong plinth and cornices, colonnaded verandah and projected balconies, courtyard planning, structural glazing and a barrier-free environment for the differently abled and elderly. Constructed with composite brick and stone masonry, the building has a good envelope with a 75-mm thick cavity filled with glass wool insulation. The entire project is designed using a courtyard planning concept. The over deck insulation using 55-mm thick polyurethane foam on terrace roof slabs and finished with a reflective layer of mosaic flooring using broken glazed tiles pieces, reflects solar radiation. Basically, there are three courtyards at a good scale to promote ventilation and insulation from heat. Green value: To reduce the heat island effect, it was important to increase pervious and green surfaces on the site to almost 60 per cent of site area. All roads leading to the building and around it were built using concrete, instead of black bitumen, for higher reflectance. The architects ensured extensive landscaping was done around the building; native plants were planted in courtyards, terrace gardens were installed to maintain ambient temperature. There was no water harvesting done as the existing water table is already high in these areas. Apart from ensuring ample green surfaces around, there has been a conscious approach to minimise paved surfaces by making them green. These green pavers can alternately be used for parking cars too. These are basically HDP pavers where one can grow vegetation and the same surface can be used for parking cars, which will not spoil the landscape. These pavers also reduced surface run-out, so water was actually able to seep into the ground. Energy-efficient technology: Several green measures were undertaken at all levels for energy efficiency. Variable refrigerant flow (VRF) air-conditioning was used in the interiors using non-CFC refrigerants and the heat recovery wheel to pre-cool fresh air. Gearless lifts have been installed to reduce energy consumption by 25 per cent without machine rooms. The fatade lighting power density (LPD) and external lighting LPD is determined according to ASHRAE (American Society of Heating, Refrigerating and Air Conditioning Engineer) norms. Sensors have been installed in washrooms to curb wastage of water and water treated by a sewage treatment plant (STP) is used for flushing and irrigation. Installation of CO2 sensors in meeting rooms keeps a tab on increasing carbon-dioxide concentration in the occupied meeting rooms. This is counterbalanced by treated fresh air (TFA) units that provide fresh supply of air (21 cfm/person). Also, the use of low-VOC products like paints, sealants, adhesives and carpets ensures the maintenance of desirable indoor air quality at all times. Reduce-reuse-recycle: Wood certified by the Forest Stewardship Council (FSC), USA, has also made its way into the eco-friendly design. There has been minimal use of wood in the project but whatever little has been used has been FSC-certified. Now, this wood is grown in forests especially for commercial use; so, in essence, no habitat has been disturbed to procure it. MEA also made it a point to reuse a major chunk of furniture by shifting it from the previous office into the new building. Designated role: Overall, CPWD was very active in minimising pollution during construction, right from harvesting the top soil and sending it to the nursery for horticulture purposes to minimising land, soil and noise pollution, and reducing the heat island effect. At EDS, we supported it throughout in its green design and were involved in a lot of detailed analysis of day lighting, energy and exterior lighting analysis; to some extent, we were involved in giving our inputs on HVAC design as well. It was basically a collaborative effort.</p><p> Project details Size: 60,000 sq m Cost: About `220 crore Executing agency: Central Public Works Department (CPWD) Tel: 011-2306 2556. Website:cpwdpims.nic.in Email: cpwd_dgw@nic.in Architect/interior consultants: v VS Kukreja and Associates. Tel: 011-2652 1075/76. E-mail: info@vskukreja.com ; Raja Aederi Architects. Tel: 022-2491 8661. E-mail: racplmumbai@rajaaederi.net; Environmental Design Solutions. Tel:011-2614 7085. E-mail:info@edsglobal.com; Client: Ministry of External Affairs Certified: July 2013


