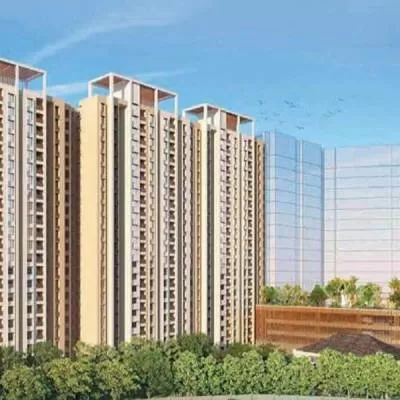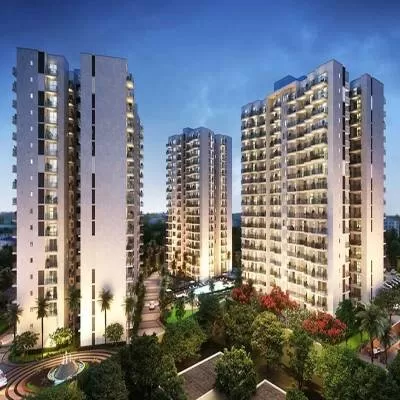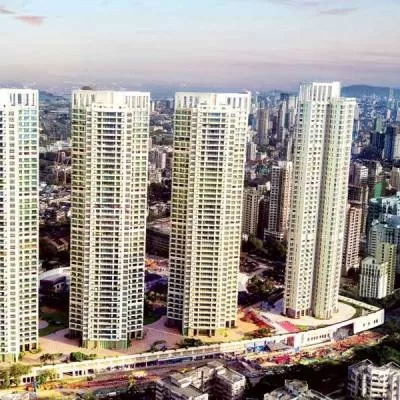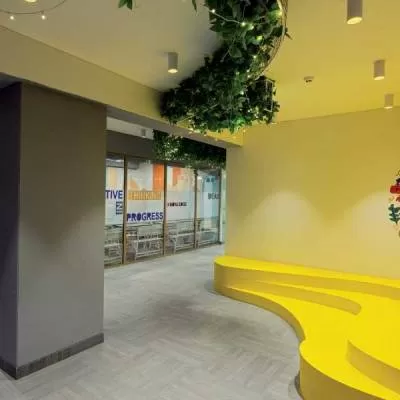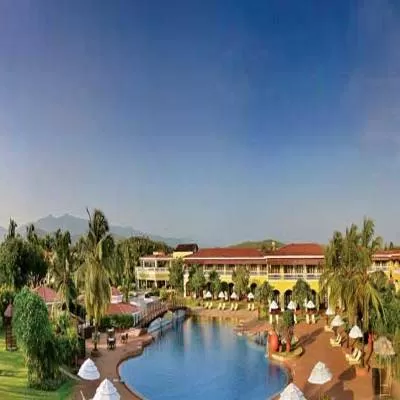- Home
- Real Estate
- Platinum Perfect!
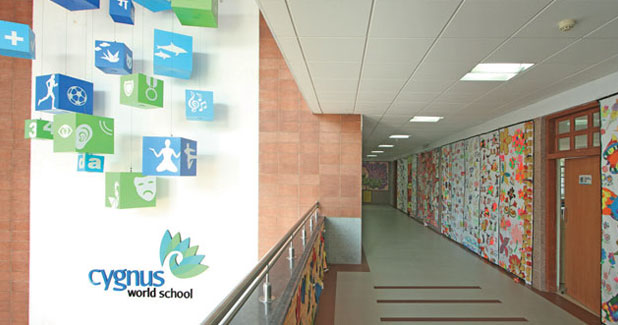
Platinum Perfect!
This is what you call a master class in sustainability. India´s first LEED Platinum-rated school, Cygnus World School in Vadodara is IGBC´s pilot project for Green Schools with a score of 86 per cent. Constructed on a 7.3-acre site, the project was completed in two phases over 36 months. Initially certified as an LEED Gold-rated school, it was recently awarded the Platinum rating after inspection of its maintenance. Architect Prem Nath, CEO/Principal Architect, Prem Nath and Associates, shares more details about this unique project...
Target plan
The client´s initial brief was simple and clear - to develop a campus of international standards by making use of the most sustainable and eco-friendly features. It was clear from the onset of the project that it aspired to be an IGBC LEED Platinum-certified project. To meet this target, we carried out a sun path analysis that helped add value to the design. All the classrooms along with the library are spaciously planned such that each room receives ample sunlight. The windows are placed on the north side to obtain enough sunlight while the south side is planned with deep verandas or corridors, thereby cutting off the glare through large projections.
Green blueprint
Apart from the north-south orientation of each school block, multiple internal courtyards have been planned to enable the structure to breathe from within. Additionally, each room has been planned with large projections on the south side to cut the glare and assist in mitigating the heat effect of the weather in Vadodara. Every classroom is planned systematically with ventilators placed above the windows and doors, thus keeping the internal area well-ventilated and cooler compared to the ambient temperatures outside. Each classroom has been planned with landscaped spaces just outside the north windows along with the landscaped courtyards on the southern side, thereby ensuring that students and teachers breathe cleaner and more oxidised air.
Building blocks
The core ingredients of this project include fly-ash bricks, vermiculite plaster and glazed tiles that have been utilised for masonry, internal plaster and terrace tops respectively, thus adding value to heat insulation. Apart from this, cladding has been carried out on the external surface by using ceramic reflective tiles. Low-VOC (volatile organic compound) paints and sealants have also been incorporated to keep the environment healthy. Natural stones such as pebbles, marble and granite has been used for various landscape features. Large landscaped spaces, including wide courtyards and a central green zone, have been created between the blocks. The green lawns occupy about 20 per cent of the total land area and rainwater harvesting and sewage treatment plants help use over 75 per cent of the water for flushing and landscaping. Additionally, solar panels of 60 kW enable the school to save power to a great extent. Other construction elements of this project include the use of bagasse (sugarcane stalks´ remains) boards for manufacturing furniture, etc.
Planned savings
Owing to proper planning and implementation, air-conditioning is not required for the school. This in itself accounts for power savings of over 35 per cent. The solar panels enable power savings of about 7-8 per cent. Also, the installation of energy-friendly lamps, such as T5 tubes, CFLs and LED lamps has enabled power saving up to 20 per cent than routine usage. Use of (FRLS) Flame Retardant Low Smoke cables and compact or dry type transformers, too, enable energy efficiency. In terms of water savings, water-saving faucets and sensor-controlled urinals have been installed. Along with these features, the sewage treatment plant and rainwater harvesting enable a daily saving of 75-80 per cent.
The hurdles
As this was a large-scale green project in the region, documentation was a challenge. All the papers relating to various aspects such as materials and construction had to be properly compiled to obtain the green rating for this project.
The scorecard
The project has scored 86 out of 100 points - in site selection and planning, a score of 10/13 was achieved; in sustainable water practices, the project scored 14/16; in conserving and harvesting energy, 12/15; eco-friendly school material, 3/ 5; indoor environment quality, a full score of 21/21 points; health and hygiene, 11/15; and again full scores in green education and innovative practices with 10/10 and 5/5, respectively. At a total project cost of about Rs 47 crore, the expected payback period of the project is not more than seven to eight years, keeping in mind various factors and government subsidies.
Project details
Client: Jan Priya Trust, New Delhi
Area: 7.3 acre with 180,000 sq ft of construction area
Completion: 2013
Total construction cost: Rs 47 crore
Green certification: September 2014
Architect: Prem Nath, Prem Nath and Associates. Tel: 022-6112 2786.
Website: www.premnath.com
Green consultant: TUV SUD.
Website: www.tuv-sud.in
HVAC consultant: Sheth Techno
Consultants. Tel: 079-4022 2999.
E-mail: inquiry@shethtechno.com
Website: www.shethtechno.com
Civil contractor and air-conditioning: RJP Infra. Tel: 079-2657 7479.
E-mail: rjparikhcontractor@eth.com
Structural consultant: Ashok Shah & Associates. Tel: 026-5243 3604.
Architect Prem Nath´s green perspective
¨The green building movement in India is here to stay. With the sustainable movement on globally, India is doing quite a bit in its own way. The government, too, is promoting and pushing sustainable development and hence this movement has a great future. We are currently involved in various large - scale green projects and strive to convert each project into a green one.¨
- Cygnus World School
- Vadodara
- Gujarat
- LEED
- IGBC
- Prem Nath
- Prem Nath and Associates
- Building Blocks
- Green Blueprint
- VOC
- Volatile Organic Compound
- Paints
- Sealants
- Pebbles
- Marble
- Granite
- FRLS
- Sewage Treatment Plant
- Rainwater
- Harvesting
- Green Project
- Materials
- Construction
- Jan Priya Trust
- Green Consultant
- HVAC
- Ashok Shah & Associates
- RJP Infra
Cygnus World School in Vadodara, Gujarat, has recently been awarded the LEED Platinum rating by IGBC, making it among the first schools in India to achieve this rating. This is what you call a master class in sustainability. India´s first LEED Platinum-rated school, Cygnus World School in Vadodara is IGBC´s pilot project for Green Schools with a score of 86 per cent. Constructed on a 7.3-acre site, the project was completed in two phases over 36 months. Initially certified as an LEED Gold-rated school, it was recently awarded the Platinum rating after inspection of its maintenance. Architect Prem Nath, CEO/Principal Architect, Prem Nath and Associates, shares more details about this unique project... Target plan The client´s initial brief was simple and clear - to develop a campus of international standards by making use of the most sustainable and eco-friendly features. It was clear from the onset of the project that it aspired to be an IGBC LEED Platinum-certified project. To meet this target, we carried out a sun path analysis that helped add value to the design. All the classrooms along with the library are spaciously planned such that each room receives ample sunlight. The windows are placed on the north side to obtain enough sunlight while the south side is planned with deep verandas or corridors, thereby cutting off the glare through large projections. Green blueprint Apart from the north-south orientation of each school block, multiple internal courtyards have been planned to enable the structure to breathe from within. Additionally, each room has been planned with large projections on the south side to cut the glare and assist in mitigating the heat effect of the weather in Vadodara. Every classroom is planned systematically with ventilators placed above the windows and doors, thus keeping the internal area well-ventilated and cooler compared to the ambient temperatures outside. Each classroom has been planned with landscaped spaces just outside the north windows along with the landscaped courtyards on the southern side, thereby ensuring that students and teachers breathe cleaner and more oxidised air. Building blocks The core ingredients of this project include fly-ash bricks, vermiculite plaster and glazed tiles that have been utilised for masonry, internal plaster and terrace tops respectively, thus adding value to heat insulation. Apart from this, cladding has been carried out on the external surface by using ceramic reflective tiles. Low-VOC (volatile organic compound) paints and sealants have also been incorporated to keep the environment healthy. Natural stones such as pebbles, marble and granite has been used for various landscape features. Large landscaped spaces, including wide courtyards and a central green zone, have been created between the blocks. The green lawns occupy about 20 per cent of the total land area and rainwater harvesting and sewage treatment plants help use over 75 per cent of the water for flushing and landscaping. Additionally, solar panels of 60 kW enable the school to save power to a great extent. Other construction elements of this project include the use of bagasse (sugarcane stalks´ remains) boards for manufacturing furniture, etc. Planned savings Owing to proper planning and implementation, air-conditioning is not required for the school. This in itself accounts for power savings of over 35 per cent. The solar panels enable power savings of about 7-8 per cent. Also, the installation of energy-friendly lamps, such as T5 tubes, CFLs and LED lamps has enabled power saving up to 20 per cent than routine usage. Use of (FRLS) Flame Retardant Low Smoke cables and compact or dry type transformers, too, enable energy efficiency. In terms of water savings, water-saving faucets and sensor-controlled urinals have been installed. Along with these features, the sewage treatment plant and rainwater harvesting enable a daily saving of 75-80 per cent. The hurdles As this was a large-scale green project in the region, documentation was a challenge. All the papers relating to various aspects such as materials and construction had to be properly compiled to obtain the green rating for this project. The scorecard The project has scored 86 out of 100 points - in site selection and planning, a score of 10/13 was achieved; in sustainable water practices, the project scored 14/16; in conserving and harvesting energy, 12/15; eco-friendly school material, 3/ 5; indoor environment quality, a full score of 21/21 points; health and hygiene, 11/15; and again full scores in green education and innovative practices with 10/10 and 5/5, respectively. At a total project cost of about Rs 47 crore, the expected payback period of the project is not more than seven to eight years, keeping in mind various factors and government subsidies. Project details Client: Jan Priya Trust, New Delhi Area: 7.3 acre with 180,000 sq ft of construction area Completion: 2013 Total construction cost: Rs 47 crore Green certification: September 2014 Architect: Prem Nath, Prem Nath and Associates. Tel: 022-6112 2786. Website: www.premnath.com Green consultant: TUV SUD. Website: www.tuv-sud.in HVAC consultant: Sheth Techno Consultants. Tel: 079-4022 2999. E-mail: inquiry@shethtechno.com Website: www.shethtechno.com Civil contractor and air-conditioning: RJP Infra. Tel: 079-2657 7479. E-mail: rjparikhcontractor@eth.com Structural consultant: Ashok Shah & Associates. Tel: 026-5243 3604. Architect Prem Nath´s green perspective ¨The green building movement in India is here to stay. With the sustainable movement on globally, India is doing quite a bit in its own way. The government, too, is promoting and pushing sustainable development and hence this movement has a great future. We are currently involved in various large - scale green projects and strive to convert each project into a green one.¨


