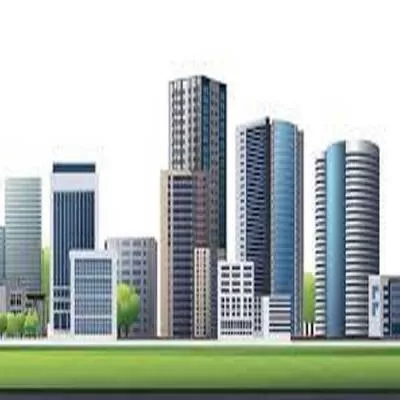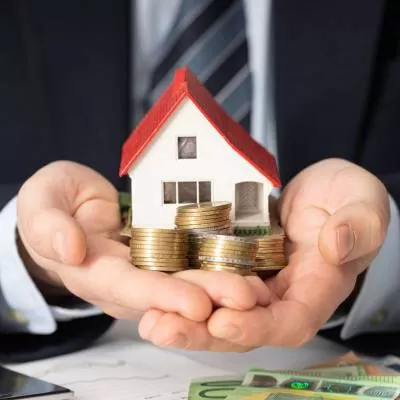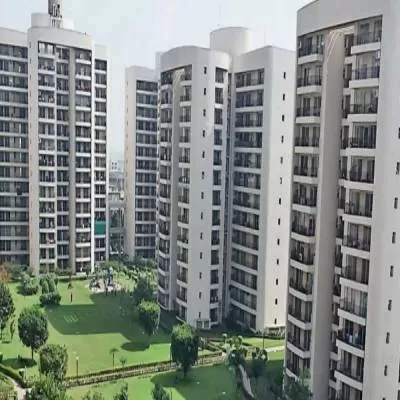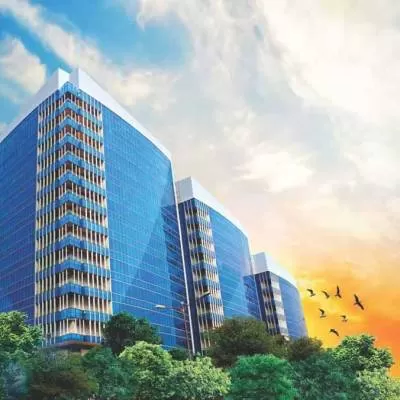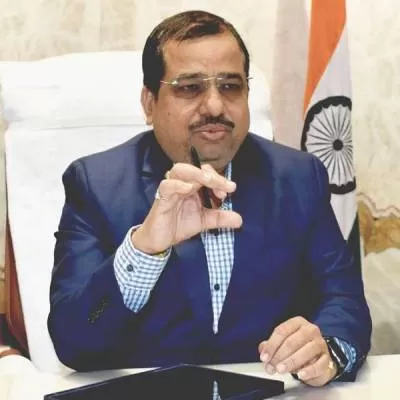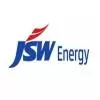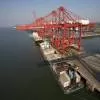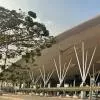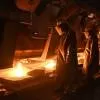- Home
- Real Estate
- Platinum Vista

Platinum Vista
A high-rise structure with 11 floors and three basements, Kalyani Vista is built-to-suit for VMware at 100 Feet Ring Road, Bengaluru. Implementing measurable practical solutions aimed at achieving high performance in sustainable site development, water savings, energy-efficiency, material selection and indoor environmental quality, the project recently achieved IGBC´s LEED Platinum rating. Renuka Rajagopal, Director-Real Estate and Workplace, VMware, says that as the vision to have a sustainable and green building was established right from conceptualisation, the design, planning and execution were focused to deliver the best results. She shares more on how the project´s efficiency was increased by adding green features.
Design analysis: The building faces the north and most of the open office areas are towards the north, ensuring maximum sunlight throughout the day. It has glazing on three sides: East, north and west. The open office layout being towards the external glazing, enclosed office spaces, meeting rooms and building utility areas are positioned towards the southern and inner core. To ensure optimum daylight gain, the first two rows of light fixtures on three sides of the building are planned considering 80 per cent sunlight, and the third and fourth row light fixtures considering 60 per cent sunlight. Using sensors for better utilisation of daylight was one such effort. LED and light fixtures that use 35 per cent less power have been installed. In fact, through the use of efficient design and technology, almost all light fixtures can by monitored remotely or through sensors that further help reduce losses.
Material evaluation: Most materials sourced for the building -furniture, flooring, carpets, adhesives or sealants, paints - are low on toxicity and have a zero carbon footprint. A detailed evaluation was carried out for most materials and products to ensure that the selected items have low environmental impact and help sustainability. For example, the carpet selected has zero carbon emission while the workstation has a high percentage of recycled materials. Even equipment like UPS, PACs, etc, have been evaluated for their efficiency. Thorough checks were conducted during the procurement stage to ensure the correct materials were used. Further, after construction, the entire office space was flushed out with treated fresh air to remove any pollutants.
Fresh air: The building has heat deflection material on the roof, energy-effective glazing and an efficient HVAC system that not only contributes to energy savings but circulates 30 per cent more fresh air compared to the conventional HVAC systems, thereby improving the building´s air quality. Integrating the variable air volume (VAV) system with the building management system (BMS) has been one of the highlights. CO2 sensors have been installed throughout densely occupied areas like the cafeteria. Whenever the CO2 levels increase beyond the threshold, treated fresh air is pumped into the space. Special filters or air purification systems have been installed to ensure clean, treated air.
Energy-efficient fixtures: At the new VMware campus, light fixtures are monitored remotely through motion sensors that switch off when no movement is detected; this conserves energy. Additionally, special LED lights and fixtures help bring down overall lighting power consumption by up to 35 per cent. Its energy-efficient HVAC system also contributes towards a low carbon footprint. Energy simulation has been carried out to ensure it meets minimum energy performance as per LEED. Connected lighting power density is a minimum 10 per cent below the ASHRAE standard, and minimum 50 per cent of the rated power of the equipment and appliances are energy star-rated. By providing lighting power density (LPD) of below 0.5 w per sq ft, the project has achieved 25 per cent savings including ballast loss. Provisions have been made for location of sub energy meters to measure the energy consumption of each utility - HVAC, lighting and connected power - independently.
Effective waste management: Over 90 per cent of the project´s construction waste has been recycled. A sewage treatment plant (STP) has been operational to treat 100 per cent of wastewater on site to tertiary standards. The treated water from the STP is utilised for landscaping requirements and flushing in restrooms, which helps reduce demand of potable water by about 50 per cent. Water fixtures have been installed for optimal flow rates: Sensor-based urinals <1 litre per flush, dual flush closets 2 or 4 litre per flush, hand washes-sensor based <2 litre per minute at 60 PSI, kitchen faucet <6 litre per minute at 60 PSI, shower <7 litre per minute at 80 PSI and health faucet flow rate not to exceed 2.6 litre per minute at 60 PSI. Through the use of low-flow fixtures and smart and technologically advanced products, the project has reduced potable water consumption by over 40 per cent.
Measures implemented: During construction, waste generated was segregated at source itself. The focus on sustainability during the construction stage was done in three ways: The materials procured for the project were environmentally-friendly and low in toxicity; safety of manpower and material were closely monitored; and efforts were taken to reduce the waste generated.
A lot of materials were recycled on or off site to ensure minimal waste went to the landfill.
Maintaining sustainability: Operating and maintaining a green building´s features is a continuous process that needs management, support and resources. To ensure efficiency and sustainability, the project has installed intelligent systems like the energy-effective HVAC system and organic waste converter. To ensure optimal performance throughout, the project has deployed a dedicated and trained team of personnel present on hand to monitor and troubleshoot the systems. In 2013, VMware announced a multi-year investment of $120 million that included a long-term lease for its new Kalyani Vista campus. The campus promotes cleaner modes of transportation for employees by providing cycle stands, bus services, charging stations for electric cars, and incentives for employees that carpool. Installing intelligent systems, Kalyani Vista is indeed LEEDing the sustainable path!
(For a full version of the article, log on to www.ConstructionWorld.in)
- SERAPHINA D´SOUZA
To share details of any green initiatives, write in at feedback@constructionworld.in
Implementing measurable practical and sustainable solutions, VMware´s Bengaluru campus, Kalyani Vista, recently received the LEED Platinum rating. A high-rise structure with 11 floors and three basements, Kalyani Vista is built-to-suit for VMware at 100 Feet Ring Road, Bengaluru. Implementing measurable practical solutions aimed at achieving high performance in sustainable site development, water savings, energy-efficiency, material selection and indoor environmental quality, the project recently achieved IGBC´s LEED Platinum rating. Renuka Rajagopal, Director-Real Estate and Workplace, VMware, says that as the vision to have a sustainable and green building was established right from conceptualisation, the design, planning and execution were focused to deliver the best results. She shares more on how the project´s efficiency was increased by adding green features. Design analysis: The building faces the north and most of the open office areas are towards the north, ensuring maximum sunlight throughout the day. It has glazing on three sides: East, north and west. The open office layout being towards the external glazing, enclosed office spaces, meeting rooms and building utility areas are positioned towards the southern and inner core. To ensure optimum daylight gain, the first two rows of light fixtures on three sides of the building are planned considering 80 per cent sunlight, and the third and fourth row light fixtures considering 60 per cent sunlight. Using sensors for better utilisation of daylight was one such effort. LED and light fixtures that use 35 per cent less power have been installed. In fact, through the use of efficient design and technology, almost all light fixtures can by monitored remotely or through sensors that further help reduce losses. Material evaluation: Most materials sourced for the building -furniture, flooring, carpets, adhesives or sealants, paints - are low on toxicity and have a zero carbon footprint. A detailed evaluation was carried out for most materials and products to ensure that the selected items have low environmental impact and help sustainability. For example, the carpet selected has zero carbon emission while the workstation has a high percentage of recycled materials. Even equipment like UPS, PACs, etc, have been evaluated for their efficiency. Thorough checks were conducted during the procurement stage to ensure the correct materials were used. Further, after construction, the entire office space was flushed out with treated fresh air to remove any pollutants. Fresh air: The building has heat deflection material on the roof, energy-effective glazing and an efficient HVAC system that not only contributes to energy savings but circulates 30 per cent more fresh air compared to the conventional HVAC systems, thereby improving the building´s air quality. Integrating the variable air volume (VAV) system with the building management system (BMS) has been one of the highlights. CO2 sensors have been installed throughout densely occupied areas like the cafeteria. Whenever the CO2 levels increase beyond the threshold, treated fresh air is pumped into the space. Special filters or air purification systems have been installed to ensure clean, treated air. Energy-efficient fixtures: At the new VMware campus, light fixtures are monitored remotely through motion sensors that switch off when no movement is detected; this conserves energy. Additionally, special LED lights and fixtures help bring down overall lighting power consumption by up to 35 per cent. Its energy-efficient HVAC system also contributes towards a low carbon footprint. Energy simulation has been carried out to ensure it meets minimum energy performance as per LEED. Connected lighting power density is a minimum 10 per cent below the ASHRAE standard, and minimum 50 per cent of the rated power of the equipment and appliances are energy star-rated. By providing lighting power density (LPD) of below 0.5 w per sq ft, the project has achieved 25 per cent savings including ballast loss. Provisions have been made for location of sub energy meters to measure the energy consumption of each utility - HVAC, lighting and connected power - independently. Effective waste management: Over 90 per cent of the project´s construction waste has been recycled. A sewage treatment plant (STP) has been operational to treat 100 per cent of wastewater on site to tertiary standards. The treated water from the STP is utilised for landscaping requirements and flushing in restrooms, which helps reduce demand of potable water by about 50 per cent. Water fixtures have been installed for optimal flow rates: Sensor-based urinals <1 litre per flush, dual flush closets 2 or 4 litre per flush, hand washes-sensor based <2 litre per minute at 60 PSI, kitchen faucet <6 litre per minute at 60 PSI, shower <7 litre per minute at 80 PSI and health faucet flow rate not to exceed 2.6 litre per minute at 60 PSI. Through the use of low-flow fixtures and smart and technologically advanced products, the project has reduced potable water consumption by over 40 per cent. Measures implemented: During construction, waste generated was segregated at source itself. The focus on sustainability during the construction stage was done in three ways: The materials procured for the project were environmentally-friendly and low in toxicity; safety of manpower and material were closely monitored; and efforts were taken to reduce the waste generated. A lot of materials were recycled on or off site to ensure minimal waste went to the landfill. Maintaining sustainability: Operating and maintaining a green building´s features is a continuous process that needs management, support and resources. To ensure efficiency and sustainability, the project has installed intelligent systems like the energy-effective HVAC system and organic waste converter. To ensure optimal performance throughout, the project has deployed a dedicated and trained team of personnel present on hand to monitor and troubleshoot the systems. In 2013, VMware announced a multi-year investment of $120 million that included a long-term lease for its new Kalyani Vista campus. The campus promotes cleaner modes of transportation for employees by providing cycle stands, bus services, charging stations for electric cars, and incentives for employees that carpool. Installing intelligent systems, Kalyani Vista is indeed LEEDing the sustainable path! (For a full version of the article, log on to www.ConstructionWorld.in) - SERAPHINA D´SOUZA To share details of any green initiatives, write in at feedback@constructionworld.in


