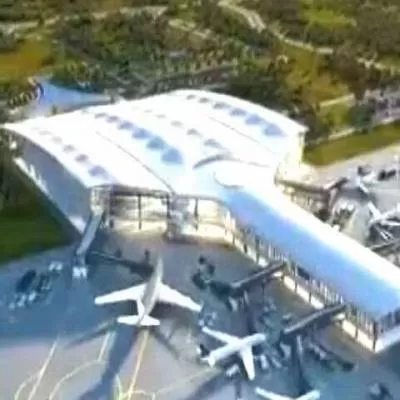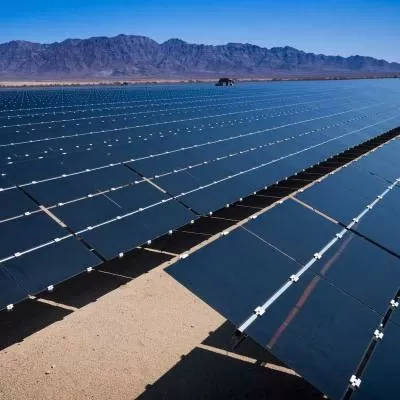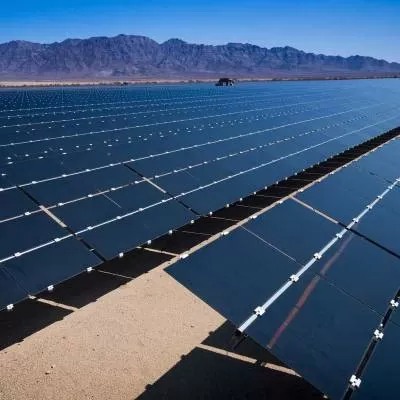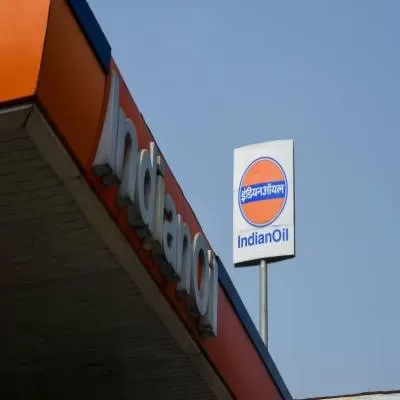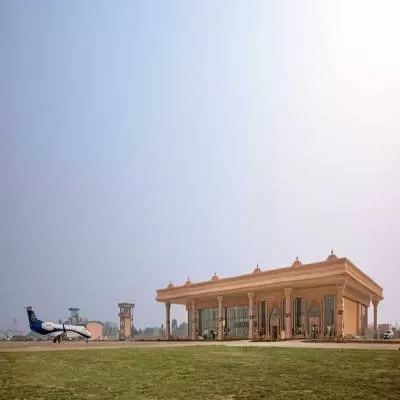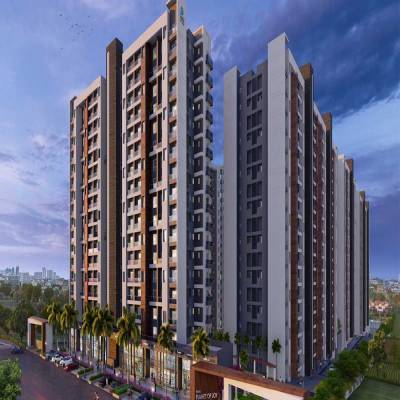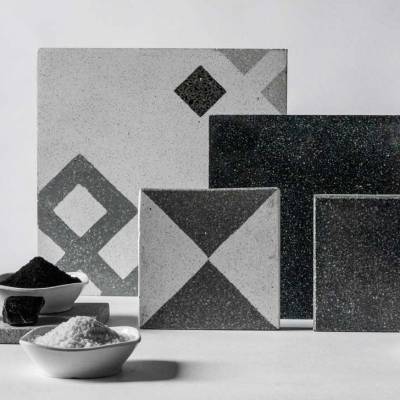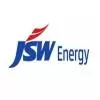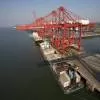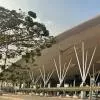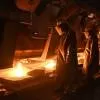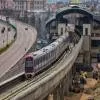- Home
- Infrastructure Energy
- OIL & GAS
- Sustainable Footsteps
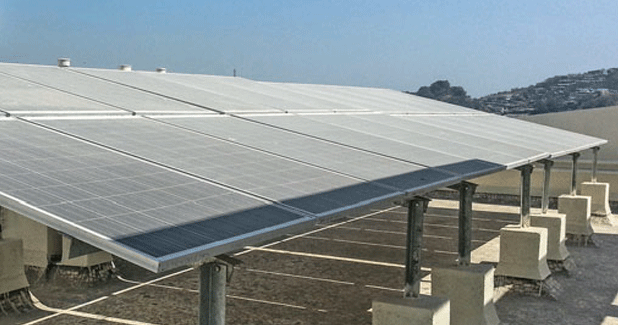
Sustainable Footsteps
Bharat Petroleum Corporation Ltd (BPCL) is a ´Navratna´ public-sector enterprise and among India´s largest companies, with a Rs 16 crore consumer base and a well-entrenched operating presence across the country. As a responsible company in the energy sector, BPCL has consistently embraced technology as a means towards sustainability and business excellence. Thus, BPCL was aiming to design the residential building at BPCL staff colony (Block No. 39) Chembur, Mumbai, according to the norms of Green Rating for Integrated Habitat Assessment (GRIHA). Chheda & Amin (CNA), the internationally recognised architectural, environment and interior design firm based in Mumbai and Moscow, was the project architect.
The residential tower for BPCL initially targeted the five-star rating, the most stringent according to the benchmarks and guidelines of GRIHA. However, the building recently received the four-star rating according to the GRIHA provisional rating systems. Additionally, it has been awarded ´Best Site Management´ (All India) for the year 2013 by GRIHA during the construction phase. Vaishali Gaidhani, Head-Sustainable Solutions, Surmount Energy Solutions Pvt Ltd, shares more on the project´s green features with CW.
The orientation:
While designing the master plan, a deliberate attempt was made to limit site activity and reduce impact on existing site conditions. Considering the conditions, a square-ish shape with four separate blocks connected at the centre was conceptualised. It was positioned with understanding of the wind direction and sun path and then subjected to different analyses (sun path, daylight, ventilation analysis) to arrive at optimal design. It was observed that during peak time, lesser fatade area is exposed to direct sunlight, which reduced solar heat gain. Additionally, vertical projections provided in the structure added to the shading to the facades.
Lighting effect:
BPCL has used three types of street lighting fixtures for exterior lighting: Green Line Smart LED fixtures (BRP 020); Post Top Lantern with SON-70W (WPS 27070); and 1 x 70 w Pole Light (SGP 320). The building has also installed L&T automatic timer switch (quartz) to control all lighting fixtures and conserve and save electricity. Additionally, Philips T5 lamps and Wipro HPSV lamps, which provide 25-50 per cent energy savings, have been installed for interior lighting.
Solar power:
To reduce the use of conventional or fossil-fuel-based energy resources, Tata Power's Solar system has been installed at site with a capacity of 15.84 kw solar photovoltaic (kwp), which is about 3.5 per cent of the total connected load. The system is grid connected with an angular tilt of 19¦ and azimuth 0¦. The total connected load (internal lighting and space conditioning) is 384.06 kwn. The internal lighting energy consumption is 101,908 kwh. Energy generated from 13.39 kw solar is 20,382 kwh, which is 20 per cent of the total energy required for internal lighting.
Conserving energy:
The Energy Performance Index (EPI) for this project is 71.49 per cent lower than TERI GRIHA/GRIHA´s benchmark. BPCL has implemented the following measures to reduce energy consumption:
Reduced lighting power density over ECBC prescribed values with the use of T5 and LED fixtures that have helped reduce consumption and heat emission, thus reducing AC consumption.
Glass installed has a low SHGC value of 0.42, which, in combination with shading devices, has reduced heat gain. The corresponding VLT of the glass also helps bring-in diffused light in living spaces.
Walls are constructed using autoclaved aerated concrete (AAC) block with low conductance value that helps reduced heat transfer.
Adequate ventilation:
Wind at the site is predominantly from the northwest direction. Adequate ventilation is provided to facilitate stack effect and maintain optimal thermal comfort in non-AC public spaces. According to the ventilation analysis, each flat´s living area and all bedrooms have a panoramic view with no overlooking from other flats, ensuring privacy. Also, the lobby within the project structure is open from all four directions to enable cross-ventilation. Each flat receives minimum required fresh air ventilation.
Water conservation:
The project incorporated several techniques to reduce water consumption during construction. Ready-mix concrete (RMC) was used and concrete mixtures containing admixtures were used that require less water than concrete with Portland cement. All concrete slabs were cured by ponding. Bunding was also done by cement mortar. Further, all reinforced cement concrete structures (column, wall and plinth beam) were covered with gunny bags before water spraying. What´s more, efficient fixtures have been installed to reduce potable water consumption, leading to 69.18 per cent water savings. BPCL has implemented a rainwater harvesting plan where surface runoff from the terrace is reused for flushing. Excess runoff from the site is diverted to the recharge pits to improve the groundwater table. Grease traps are installed through the storm water drainage system to filter oil impurities from surface runoff.
Green roofs:
The roof has been covered with light-coloured broken china mosaic tiles. These tiles were selected considering their ability to reflect heat and minimise load on energy consumption. This reduces the heat island effect and minimises the impact on the microclimate. Further, a survey was conducted to understand the locations on the terrace that receive minimal shade during the year.
Material play:
The building has incorporated various low-energy materials that minimise the impact on conventional material sources. Fly ash has been used in cement, concrete and AAC blocks. Also, glass and aluminium with recycled content have been used in windows, old teakwood for door frames and rapidly renewable material for door shutters. Additionally, vitrified tiles with recycled content have been used for 90 per cent of the flooring.
Planting green:
Surrounded by lush greenery that restores well-being, the children´s park of this colony bagged an award in the garden category, a testimony to BPCL's greening initiatives. The designated landscape area for this project is 506.23 sq m, which is 18.38 per cent of the total site area of the rated project. Moreover, the landscape has been efficiently designed to reduce landscape water consumption by 79.70 per cent through strategies including segregation of vegetation as per water demand; native and drought-tolerant shrub and trees species; minimum turf area; and efficient irrigation system.
Sustainable site planning:
Site disturbance was minimised by reducing the building footprint and maximising open space. Windows are located in all directions and elevations have been worked out to maximise ventilation and day lighting. The site is sloping from the southeast to northwest direction. The same natural contours are retained for site development with sewage and surface storm-water drain.
Project details
Costs: Rs.22.75 crore
Year of completion: 2014
Year of certification: 2015
Contractor: Relcon Infraprojects Ltd.
Tel: 022-6733 9999.
Fax: 022-6733 9900. Website: www.relcon.co.in
Architect: CNA Architects.
Tel: 022-2673 0405.
Fax: 022-2673 0406.
Website: www.cna-arch.com LEED consultant: Surmount Energy Solutions Pvt Ltd.
Tel: 022-6134 0340.
Website: www.surmountenergy.com
Structural consultant: HDB Design Services
Mumbai; Dwijen Bhatt.
Elevators and escalators: Schindler Group.
Tel: 022-6703 1000.
Fax: 022-5503 0145. Website: www.schindler.com
Glazing: Saint-Gobain Glass India Ltd.
Tel: 022-4021 2121.
Website: www.saint-gobain.co.in
To share details of any green initiatives, write in at feedback@constructionworld.in
The BPCL staff colony in Chembur, Mumbai, recently received a four-star rating from the GRIHA provisional rating systems. Bharat Petroleum Corporation Ltd (BPCL) is a ´Navratna´ public-sector enterprise and among India´s largest companies, with a Rs 16 crore consumer base and a well-entrenched operating presence across the country. As a responsible company in the energy sector, BPCL has consistently embraced technology as a means towards sustainability and business excellence. Thus, BPCL was aiming to design the residential building at BPCL staff colony (Block No. 39) Chembur, Mumbai, according to the norms of Green Rating for Integrated Habitat Assessment (GRIHA). Chheda & Amin (CNA), the internationally recognised architectural, environment and interior design firm based in Mumbai and Moscow, was the project architect. The residential tower for BPCL initially targeted the five-star rating, the most stringent according to the benchmarks and guidelines of GRIHA. However, the building recently received the four-star rating according to the GRIHA provisional rating systems. Additionally, it has been awarded ´Best Site Management´ (All India) for the year 2013 by GRIHA during the construction phase. Vaishali Gaidhani, Head-Sustainable Solutions, Surmount Energy Solutions Pvt Ltd, shares more on the project´s green features with CW. The orientation: While designing the master plan, a deliberate attempt was made to limit site activity and reduce impact on existing site conditions. Considering the conditions, a square-ish shape with four separate blocks connected at the centre was conceptualised. It was positioned with understanding of the wind direction and sun path and then subjected to different analyses (sun path, daylight, ventilation analysis) to arrive at optimal design. It was observed that during peak time, lesser fatade area is exposed to direct sunlight, which reduced solar heat gain. Additionally, vertical projections provided in the structure added to the shading to the facades. Lighting effect: BPCL has used three types of street lighting fixtures for exterior lighting: Green Line Smart LED fixtures (BRP 020); Post Top Lantern with SON-70W (WPS 27070); and 1 x 70 w Pole Light (SGP 320). The building has also installed L&T automatic timer switch (quartz) to control all lighting fixtures and conserve and save electricity. Additionally, Philips T5 lamps and Wipro HPSV lamps, which provide 25-50 per cent energy savings, have been installed for interior lighting. Solar power: To reduce the use of conventional or fossil-fuel-based energy resources, Tata Power's Solar system has been installed at site with a capacity of 15.84 kw solar photovoltaic (kwp), which is about 3.5 per cent of the total connected load. The system is grid connected with an angular tilt of 19¦ and azimuth 0¦. The total connected load (internal lighting and space conditioning) is 384.06 kwn. The internal lighting energy consumption is 101,908 kwh. Energy generated from 13.39 kw solar is 20,382 kwh, which is 20 per cent of the total energy required for internal lighting. Conserving energy: The Energy Performance Index (EPI) for this project is 71.49 per cent lower than TERI GRIHA/GRIHA´s benchmark. BPCL has implemented the following measures to reduce energy consumption: Reduced lighting power density over ECBC prescribed values with the use of T5 and LED fixtures that have helped reduce consumption and heat emission, thus reducing AC consumption. Glass installed has a low SHGC value of 0.42, which, in combination with shading devices, has reduced heat gain. The corresponding VLT of the glass also helps bring-in diffused light in living spaces. Walls are constructed using autoclaved aerated concrete (AAC) block with low conductance value that helps reduced heat transfer. Adequate ventilation: Wind at the site is predominantly from the northwest direction. Adequate ventilation is provided to facilitate stack effect and maintain optimal thermal comfort in non-AC public spaces. According to the ventilation analysis, each flat´s living area and all bedrooms have a panoramic view with no overlooking from other flats, ensuring privacy. Also, the lobby within the project structure is open from all four directions to enable cross-ventilation. Each flat receives minimum required fresh air ventilation. Water conservation: The project incorporated several techniques to reduce water consumption during construction. Ready-mix concrete (RMC) was used and concrete mixtures containing admixtures were used that require less water than concrete with Portland cement. All concrete slabs were cured by ponding. Bunding was also done by cement mortar. Further, all reinforced cement concrete structures (column, wall and plinth beam) were covered with gunny bags before water spraying. What´s more, efficient fixtures have been installed to reduce potable water consumption, leading to 69.18 per cent water savings. BPCL has implemented a rainwater harvesting plan where surface runoff from the terrace is reused for flushing. Excess runoff from the site is diverted to the recharge pits to improve the groundwater table. Grease traps are installed through the storm water drainage system to filter oil impurities from surface runoff. Green roofs: The roof has been covered with light-coloured broken china mosaic tiles. These tiles were selected considering their ability to reflect heat and minimise load on energy consumption. This reduces the heat island effect and minimises the impact on the microclimate. Further, a survey was conducted to understand the locations on the terrace that receive minimal shade during the year. Material play: The building has incorporated various low-energy materials that minimise the impact on conventional material sources. Fly ash has been used in cement, concrete and AAC blocks. Also, glass and aluminium with recycled content have been used in windows, old teakwood for door frames and rapidly renewable material for door shutters. Additionally, vitrified tiles with recycled content have been used for 90 per cent of the flooring. Planting green: Surrounded by lush greenery that restores well-being, the children´s park of this colony bagged an award in the garden category, a testimony to BPCL's greening initiatives. The designated landscape area for this project is 506.23 sq m, which is 18.38 per cent of the total site area of the rated project. Moreover, the landscape has been efficiently designed to reduce landscape water consumption by 79.70 per cent through strategies including segregation of vegetation as per water demand; native and drought-tolerant shrub and trees species; minimum turf area; and efficient irrigation system. Sustainable site planning: Site disturbance was minimised by reducing the building footprint and maximising open space. Windows are located in all directions and elevations have been worked out to maximise ventilation and day lighting. The site is sloping from the southeast to northwest direction. The same natural contours are retained for site development with sewage and surface storm-water drain. Project details Costs: Rs.22.75 crore Year of completion: 2014 Year of certification: 2015 Contractor: Relcon Infraprojects Ltd. Tel: 022-6733 9999. Fax: 022-6733 9900. Website: www.relcon.co.in Architect: CNA Architects. Tel: 022-2673 0405. Fax: 022-2673 0406. Website: www.cna-arch.com LEED consultant: Surmount Energy Solutions Pvt Ltd. Tel: 022-6134 0340. Website: www.surmountenergy.com Structural consultant: HDB Design Services Mumbai; Dwijen Bhatt. Elevators and escalators: Schindler Group. Tel: 022-6703 1000. Fax: 022-5503 0145. Website: www.schindler.com Glazing: Saint-Gobain Glass India Ltd. Tel: 022-4021 2121. Website: www.saint-gobain.co.in To share details of any green initiatives, write in at feedback@constructionworld.in


