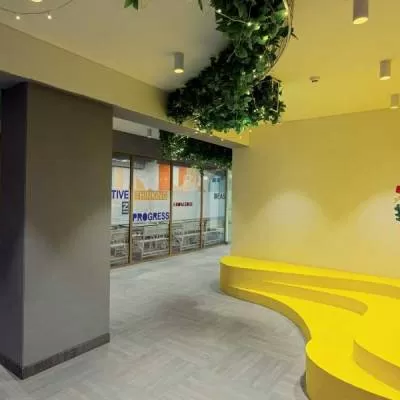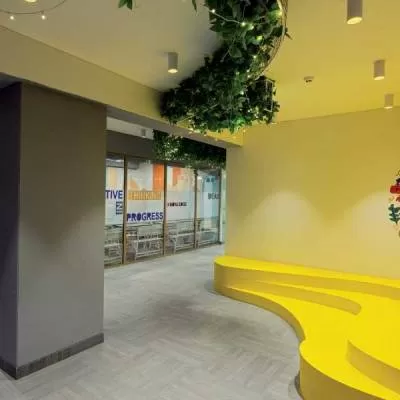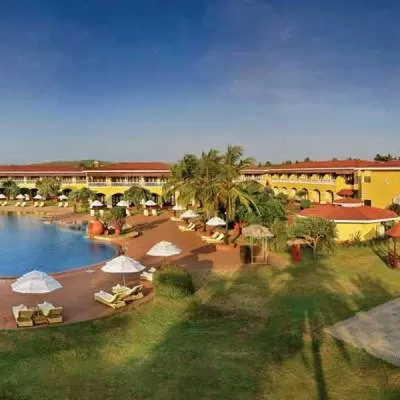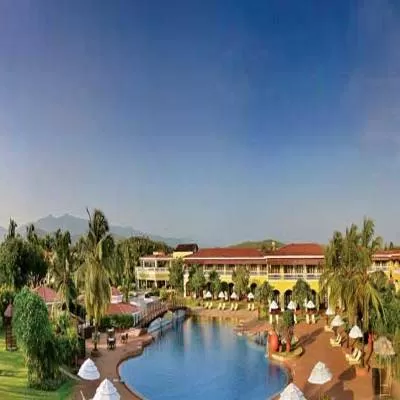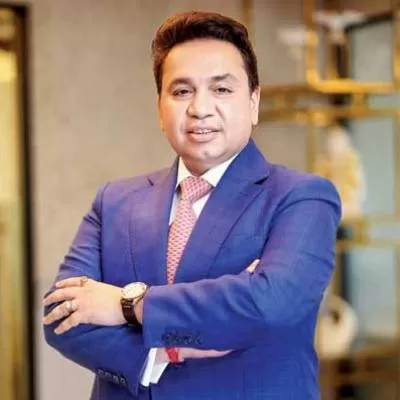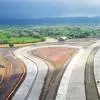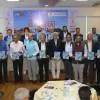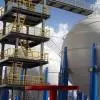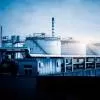- Home
- Real Estate
- Sustaining By Recycling

Sustaining By Recycling
Situated in southern Telangana is Hyderabad, the City of Pearls. Gilding this beautiful city are offices of IT giants. Divyasree Omega, which falls in the Special Economic Zone (SEZ), is located strategically in Madhapur, known as the IT or ITES hub of Hyderabad. The Omega consists of three blocks, A, B and C, of which Divyasree Omega C recently received a Gold rating by the Indian Green Building Council (IGBC) for successfully achieving the green building standards under the Leadership in Energy & Environmental Design (LEED). Vijaya Kumar S, Senior Manager, Conserve Consultants, the LEED consultant for Divyasree Omega C, shares more on the project's green features with CW.
Initial plan
The basic idea behind the project was to make it suitable for the IT and ITES occupants to whom a ´sustainably built environment´ would appeal strongly by virtue of its energy efficiency and greenness. All LEED India and ASHRAE standards and protocols were followed right from the pre-design and design levels to the construction phase. Innovation in design subsequently paved the way for a high-performance building.
Measures and efficiency
The site area of the project is 2.5 lakh sq ft and built-up area is 6.7 lakh sq ft. Amenities include an ATM, cafeteria, amphitheatre and sports complex. Omega C has taken initiatives to maintain indoor environmental quality at a high level by providing fresh air and natural daylighting more than the requirement of ASHRAE and LEED India standards.
Extra open green spaces have been provided that are 25 per cent above the prescribed local bylaw guidelines. And the project has been designed in a way to maintain a minimum of 14.5 per cent of landscape area out of the site area. To reduce soil erosion and sedimentation control, the top soil has been preserved during construction and reapplied to the site for landscaping.
Green materials
Recyclable materials reduce environmental impact and decrease dependence on natural resources.
The recycled contents used were about 15.25 per cent of the total materials by cost. Materials with recycled content used include cement, steel, tiles, glass and gypsum boards. Apart from recycled materials, an effort was made to procure materials locally. Almost 80 per cent of the materials used in the construction of Omega C were transported from nearby locations, thereby reducing carbon emissions caused by transportation while benefiting the local economy.
Lighting and ventilation
To improve occupant productivity, 90 per cent of regularly occupied spaces have direct lines of sight to outdoor views. A sun-path analysis was inherent in the sustainable architecture design and analysis of the project to understand the overall lighting and energy requirement.
In addition, the HVAC design was as per global ASHRAE standards and LEED India guidelines. To comply with the protocol, high energy-efficient CFC and HCFC-free HVAC-R equipment was installed. All air-handling units (AHUs) have variable frequency drives compatible with variable air volume (VAV) air distribution systems.
Conserving energy
Several cost-effective energy conservation measures (ECMs) were implemented that helped ensure energy-efficiency, including EPS under-deck insulated roof, high-efficient double glazing, efficient lighting design, occupancy sensors, efficient HVAC systems compatible with VAV technology, efficient water-cooled screw chillers with COP of six, AHUs, and primary and secondary chilled water pumps with variable frequency drives. With these ECMs, Omega C achieved 16.26 per cent improvement in annual energy consumption over the ASHRAE budget building baseline. The baseline energy figure is arrived through energy simulation technique.
Water conservation
At Omega C, 100 per cent of irrigation requirement is met through recycled wastewater or rainwater. The landscape was designed with local and drought-tolerant species to ensure the right water balance in the project. It has also been designed in a way that rainwater from the roof and non-roof areas are collected in a storm-water collection tank and reused on site for landscaping purposes. The rainwater filtration system is designed to divert excess water (in case of flash rains) to nearby municipal storm-water drains after suitable treatment.
The total requirement of water for landscaping in a peak month is about 10 kilolitre per day, which is sourced 100 per cent through treated grey water or rainwater; 100 per cent of cooling tower makeup water requirement is met by STP recycled water. The efficiency of the water treatment and sewage treatment is remarkable. Of the overall consumption of 1.13 lakh litre per day of water (including cooling tower makeup water), the complete treated water is treated to tertiary standards and reused.
Green sustainability
Tenant guidelines have been prepared and incorporated into the agreements between the project owner and tenants. These guidelines showcase the synopsis of the green features and design concepts used, along with the dos and don´ts the tenants have to follow for the building.
The LEED consultant and the facility management team have taken the initiative to educate the staff and visitors on the implemented green building measures through signage and collaterals.
Overcoming challenges The biggest challenge was to incorporate sustainability into the project ´within budget´ and get a LEED India Gold certification. Besides, working in tandem with the project team and stakeholders as well as ensuring the global sustainability standards within the budgeted cost was a challenge. To achieve the goals, a sustainable project control plan was developed and continuously monitored for all project operation activities with regard to cost control. Above all, the crucial element of team dynamics to integrate multidisciplinary specialised knowledge was the key.
The eventual cost
The budgeted cost factored in the requirements of a LEED India Gold rating. This was achieved within the budget. There is no payback period as the construction cost is within budget. However, operations cost has been reduced to a greater extent, without any additional capital expenditure.
Project details
.........................................................
Year of completion: 2015
Year of certification: 2015
Contractor: BL Kashyap & Sons.
Tel: 011-4050 0300. <
E-mail: info@blkashyap.com
Website: www.blkashyap.com
Architects/Planners: RSP Architects,
Planners & Engineers. Tel: 020-6723 6868.
Website: www.rspindia.net
LEED consultant: Conserve Consultants.
Tel: 044-2445 0655.
E-mail: info@conserveconsultants.com
Website: www.conserveconsultants.com
Structural consultant: Potential Semac Consultants.
Tel: 080-4074 9074.
Website: www.semacconsultants.com
Elevators and escalators: Mitsubishi Elevator.
Tel: 044-2847 7373.
Website: www.mitsubishielevator.in;
ETA India Pvt Ltd. Tel: 044-4342 9786.
Website: eta-engg.com; Johnson Lifts Pvt Ltd. Tel: 044-2615 2200.
Website: www.johnsonliftsltd.com
HVAC consultant: Chandrasekhara Bharathi Consultants Pvt Ltd.
Tel: 080-2353 4205.
Email: vmaheshkumar@cb-consultants.in
HVAC contractor: ETA Engineering Pvt Ltd.
Air conditioners: TRANE.
Website: www.trane.com
Roofing and glazing: Thermatek Heat Resistance Paint and Saint Gobain.
- Divyasree Omega
- IGBC
- Indian Green Building Council
- Special Economic Zone
- SEZ
- Vijaya Kumar S
- LEED consultant
- ASHRAE
- Air-Handling Units
- Energy Conservation Measures
- BL Kashyap & Sons
- RSP Architects
- Conserve Consultants
- Potential Semac Consultants
- Mitsubishi Elevator
- Chandrasekhara Bharathi Consultants Pvt Ltd
- ETA Engineering Pvt Ltd
Divyasree Omega C, a building hosting giant IT offices in Madhapur, Hyderbabad, recently received a Gold rating from the IGBC. Situated in southern Telangana is Hyderabad, the City of Pearls. Gilding this beautiful city are offices of IT giants. Divyasree Omega, which falls in the Special Economic Zone (SEZ), is located strategically in Madhapur, known as the IT or ITES hub of Hyderabad. The Omega consists of three blocks, A, B and C, of which Divyasree Omega C recently received a Gold rating by the Indian Green Building Council (IGBC) for successfully achieving the green building standards under the Leadership in Energy & Environmental Design (LEED). Vijaya Kumar S, Senior Manager, Conserve Consultants, the LEED consultant for Divyasree Omega C, shares more on the project's green features with CW. Initial plan The basic idea behind the project was to make it suitable for the IT and ITES occupants to whom a ´sustainably built environment´ would appeal strongly by virtue of its energy efficiency and greenness. All LEED India and ASHRAE standards and protocols were followed right from the pre-design and design levels to the construction phase. Innovation in design subsequently paved the way for a high-performance building. Measures and efficiency The site area of the project is 2.5 lakh sq ft and built-up area is 6.7 lakh sq ft. Amenities include an ATM, cafeteria, amphitheatre and sports complex. Omega C has taken initiatives to maintain indoor environmental quality at a high level by providing fresh air and natural daylighting more than the requirement of ASHRAE and LEED India standards. Extra open green spaces have been provided that are 25 per cent above the prescribed local bylaw guidelines. And the project has been designed in a way to maintain a minimum of 14.5 per cent of landscape area out of the site area. To reduce soil erosion and sedimentation control, the top soil has been preserved during construction and reapplied to the site for landscaping. Green materials Recyclable materials reduce environmental impact and decrease dependence on natural resources. The recycled contents used were about 15.25 per cent of the total materials by cost. Materials with recycled content used include cement, steel, tiles, glass and gypsum boards. Apart from recycled materials, an effort was made to procure materials locally. Almost 80 per cent of the materials used in the construction of Omega C were transported from nearby locations, thereby reducing carbon emissions caused by transportation while benefiting the local economy. Lighting and ventilation To improve occupant productivity, 90 per cent of regularly occupied spaces have direct lines of sight to outdoor views. A sun-path analysis was inherent in the sustainable architecture design and analysis of the project to understand the overall lighting and energy requirement. In addition, the HVAC design was as per global ASHRAE standards and LEED India guidelines. To comply with the protocol, high energy-efficient CFC and HCFC-free HVAC-R equipment was installed. All air-handling units (AHUs) have variable frequency drives compatible with variable air volume (VAV) air distribution systems. Conserving energy Several cost-effective energy conservation measures (ECMs) were implemented that helped ensure energy-efficiency, including EPS under-deck insulated roof, high-efficient double glazing, efficient lighting design, occupancy sensors, efficient HVAC systems compatible with VAV technology, efficient water-cooled screw chillers with COP of six, AHUs, and primary and secondary chilled water pumps with variable frequency drives. With these ECMs, Omega C achieved 16.26 per cent improvement in annual energy consumption over the ASHRAE budget building baseline. The baseline energy figure is arrived through energy simulation technique. Water conservation At Omega C, 100 per cent of irrigation requirement is met through recycled wastewater or rainwater. The landscape was designed with local and drought-tolerant species to ensure the right water balance in the project. It has also been designed in a way that rainwater from the roof and non-roof areas are collected in a storm-water collection tank and reused on site for landscaping purposes. The rainwater filtration system is designed to divert excess water (in case of flash rains) to nearby municipal storm-water drains after suitable treatment. The total requirement of water for landscaping in a peak month is about 10 kilolitre per day, which is sourced 100 per cent through treated grey water or rainwater; 100 per cent of cooling tower makeup water requirement is met by STP recycled water. The efficiency of the water treatment and sewage treatment is remarkable. Of the overall consumption of 1.13 lakh litre per day of water (including cooling tower makeup water), the complete treated water is treated to tertiary standards and reused. Green sustainability Tenant guidelines have been prepared and incorporated into the agreements between the project owner and tenants. These guidelines showcase the synopsis of the green features and design concepts used, along with the dos and don´ts the tenants have to follow for the building. The LEED consultant and the facility management team have taken the initiative to educate the staff and visitors on the implemented green building measures through signage and collaterals. Overcoming challenges The biggest challenge was to incorporate sustainability into the project ´within budget´ and get a LEED India Gold certification. Besides, working in tandem with the project team and stakeholders as well as ensuring the global sustainability standards within the budgeted cost was a challenge. To achieve the goals, a sustainable project control plan was developed and continuously monitored for all project operation activities with regard to cost control. Above all, the crucial element of team dynamics to integrate multidisciplinary specialised knowledge was the key. The eventual cost The budgeted cost factored in the requirements of a LEED India Gold rating. This was achieved within the budget. There is no payback period as the construction cost is within budget. However, operations cost has been reduced to a greater extent, without any additional capital expenditure. Project details ......................................................... Year of completion: 2015 Year of certification: 2015 Contractor: BL Kashyap & Sons. Tel: 011-4050 0300. < E-mail: info@blkashyap.com Website: www.blkashyap.com Architects/Planners: RSP Architects, Planners & Engineers. Tel: 020-6723 6868. Website: www.rspindia.net LEED consultant: Conserve Consultants. Tel: 044-2445 0655. E-mail: info@conserveconsultants.com Website: www.conserveconsultants.com Structural consultant: Potential Semac Consultants. Tel: 080-4074 9074. Website: www.semacconsultants.com Elevators and escalators: Mitsubishi Elevator. Tel: 044-2847 7373. Website: www.mitsubishielevator.in; ETA India Pvt Ltd. Tel: 044-4342 9786. Website: eta-engg.com; Johnson Lifts Pvt Ltd. Tel: 044-2615 2200. Website: www.johnsonliftsltd.com HVAC consultant: Chandrasekhara Bharathi Consultants Pvt Ltd. Tel: 080-2353 4205. Email: vmaheshkumar@cb-consultants.in HVAC contractor: ETA Engineering Pvt Ltd. Air conditioners: TRANE. Website: www.trane.com Roofing and glazing: Thermatek Heat Resistance Paint and Saint Gobain.


