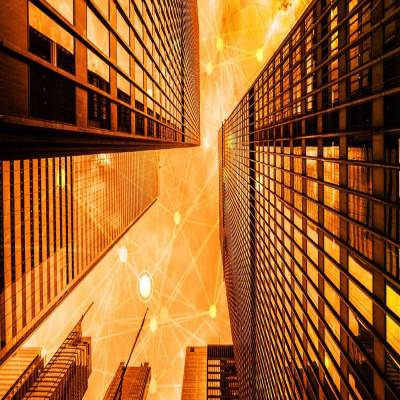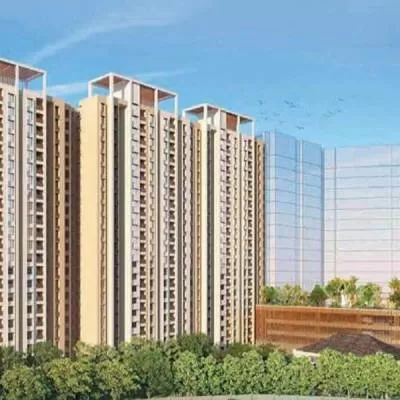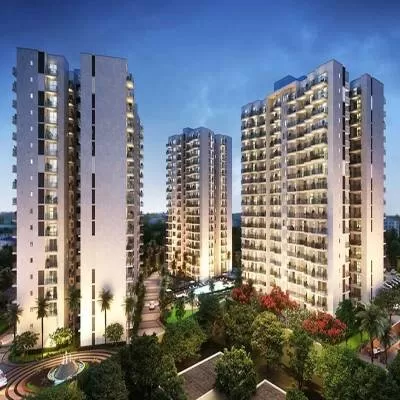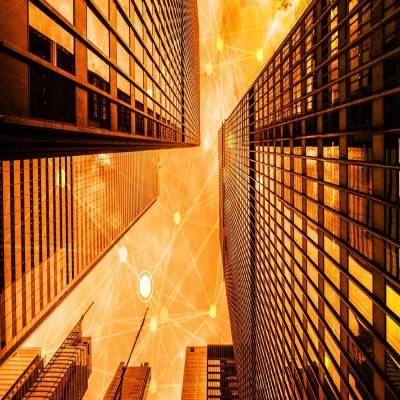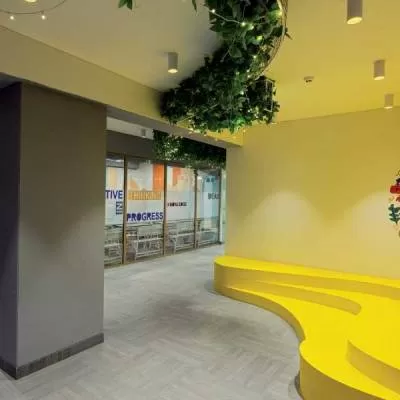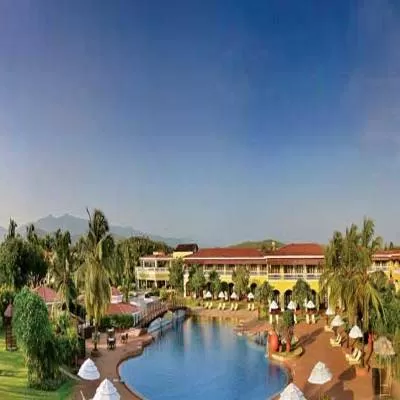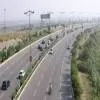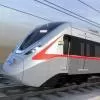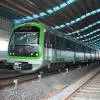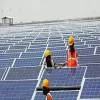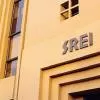- Home
- Real Estate
- Tata Motors' Dharwad Plant
Tata Motors' Dharwad Plant
From being just a buzzword, looks like 'going green' has now become a way of life for many in the corporate world. Where green architects and consultants have become the guiding stars to green construction for many, here's a company that decided to build on the required expertise in-house. Right from conceptualisation, green construction practices are a focus for Tata Motors. The result: its recently constructed plant in Dharwad, set to increase the production capacity of lightweight vans, received IGBC's LEED Platinum certification.
The entire project has been designed in-house by the Construction, CPED (Central Plant Engineering Department) & Environment Division of Tata Motors CVBU (Commercial Vehicle Business Unit) in Pune. MB Kulkarni, Vice President (CCE and CQH), Tata Motors Ltd, elaborates upon the plant's green features...
Task on target: In 2010, Tata Motors declared its Green Building Policy to encourage resource utilisation in this direction. And ever since, we have been very conscious of resource optimisation and conservation. For the Dharwad plant, at every stage - design, planning and execution - green building practices were adopted. The challenge was in realising the green characteristics of the plant, though this was done through appropriate selection of suppliers, building materials, equipment and technology, resulting in a green platinum-rated plant through systematic execution.
Green gears: The total site area is 1,553,867 sq m and built-up area is 86,576 sq m. The shop buildings are mostly pre-engineered; this was decided keeping in mind the deadline for commissioning the plant. Besides, there are various other environment-friendly concepts implemented in our premises. A lake has been created to store water for internal consumption. Matching of cutting and filling quantities of soil mass inside the premises has ensured that no soil from outside the plant is procured for development. As per green building requirements, Galvanume sheets with SRI (solar reflective index) have been insulated for cladding and roofing, ensuring low heat gain and transfer. Moreover, the glass for the windows has been selected considering the SHGC (solar heat gain coefficient) factor. While flyash bricks have been used extensively for all masonry works, slag and Pozzolona cement have been used for the construction of internal roads. Separate water lines have been laid for process, domestic, drinking and flushing water requirements. Further, while LED lights have been fitted for roads and shop lighting, 17 kWp solar and wind power has been installed for the administrative office. Last, we have tried our best to ensure that maximum waste generated during construction is reused.
Material pro: According to the IGBC scoreboard, while we scored maximum points in the water conservation category, we scored the least in terms of material conservation. We however, managed to get points for all locally available building material, such as flyash blocks, cement, sand and aggregates, etc. Paints containing low volatile organic compound of 30 g/litre have been used, which is comparatively lower than the prescribed limit of 50 g/litre. Procured from Berger Paints, these are water-based and hence do not emit any harmful toxic gases inside the building. Apart from this, we have extensively used materials with recyclable content. For instance, slag and Pozzolana cement have been used for internal roads instead of asphalt roads, flyash in ready-mix concrete, glass cutlets in glass, industrial scrap in structural and reinforcement steel, reuse of scrap from the plant in roofing and cladding sheets and aluminium sections, use of insulation material, PVC pipes, and recycled content in tiles and false ceiling.
Breathe fresh: The central HVAC equipment and unitary air-conditioners installed in the factory run on CFC-free refrigerant. Overall, fresh air load in the AC plant is reduced as fresh air dampers have been introduced with CO2 sensors and air economisers. Moreover, the installation, testing and commissioning of duct insulation for the air distribution system supplied have minimum resistance value. Light, not heat: The buildings are designed to use maximum daylight (and not heat). This ensures that power consumption for non-process lighting is nil. Further, this is achieved by providing translucent polycarbonate sheets in roofing and cladding. Window canopies are also fitted to modify the SHGC of window glass. The use of green glass ensures that there is minimal heat gain inside the building. Other features in this area include the use of LED for street lighting, shop general lighting and installation of 17 kWp hybrid solar and wind power systems to power offices.
Water, at its best: In a day, the maximum water requirement in the plant will be 2,550 cu m. With this in mind, various conservation measures have been undertaken. Apart from the lake created to store water, reverse osmosis treatment has been installed for water recycling. Also, to conserve water, an ETP (effluent treatment plant) and STP (sewage treatment plant) have been fitted to recycle treated effluent, low-flow fixtures have been built in the toilet and other areas, and draught tolerant species of plants have been planted in the landscape areas.
Cost involved: The incremental cost of a green building can be 5-7 per cent if the area is more than 20,000 sq m and may be 13-14 per cent if the area is about 1,000 sq m. In the case of Tata Motors' Dharwad plant, we cannot share the break-up as it is internal to the company. However, more than the payback period, the sustainability of a building is a driving factor.
What's next! Considering the purpose for which this plant has been built, it will be a heavy consumer of power. Hence, we laid emphasis on the use of energy-efficient equipment and provisions have been made for all future expansions. Further, we ensured that every minute detail was included during the tendering stage to avoid complications and hassles during the advanced construction stage. However, apart from just achieving the rating, we have also set up a green building team at the plant. This team will be accountable for maintaining the green plant and its green features.
Project details
Size: 86,576 sq m (total built-up area)
Completion: March 2012
Contractors: Shapoorji & Pallonji Co Pvt Ltd. Tel: 022-6749 0000. Fax: 022-6633 8176. Website:www.shapoorji.in; Interarch Building Products Pvt Ltd. Tel: 0120-417 0200,2581029, 2586300. Fax: 0120-2581017, 4170200. E-mail: info.market ing@interarchbuildings.com
Architects/planners, green, structural and services consultants: In-house - Construction CPED & ENV Division of Tata Motors CVBU, Pune plant.Tel: 020-6613 1111. Website: www.tatamotors.com
Civil finish: Galvanume sheeting
HVAC: Blue Star. Tel: 022-6665 4000. Fax: 022-6665 4151. Website:www.bluestarindia.com, Voltas. Tel: 022-6665 6666. Fax: 022-6665 6311. Website:www.vol tas.com; Emerson and Comfort, Website: www.emerson.com.
Lights: Philips. Website:www.support. philips.com; VIN. Tel: 022-2567 8133. Website: www.vinled.com
Electrical systems: Sterling and Wilson. Tel: 022-2548 5300. Fax: 022-2548 5331. E-mail: mumbai@sterlingwilson.com , Website: www.sterlingandwilson.com
Air-conditioners: Voltas Tel: 022-6665 6666. Fax: 022-6665 6311. Website: www.voltas.com; Blue Star. Tel: 022-6668 4000. Fax: 022-6668 4004.
17 kwp Wind solar hybrid power: Windcare. Tel: 04252-273 840. E-mail:support@windcareindia.com Website: www.windcareindia.com External cladding, roofing: Interarch Building Products Pvt Ltd. Tel: 0120-417 0200, 2581029, 2586300. Fax: 0120-2581017, 4170200. E-mail: info.marketing@interarchbuildings.com
Glazing: Saint-Gobain Glass India Ltd. Tel: 044-4953 6021. Fax: 044-4953 6008.
Flooring/tiles: Somany Ceramics Ltd. Tel: 0120-462 7900. E-mail:marketing@ somanyceramics.com
Paints: Berger Paints. Tel: 044-2670 1315, 2670 1815. Fax: 2670 9641.
Painting contractor: Shapoorji & Pallonji Co Pvt Ltd. Tel: 022-6749 0000. Fax: 022-6633 8176. Website:www.shapoorji.in and
Descent decorators Cement: ACC. Tel: 080-3026 8951-53. Fax: 080-2559 1971; UltraTech. Tel: 080-2225 0748, 2225 0749, 2226 6225. Fax: 080-2220 4839.
'Steel'ing it all!
To do six to seven buildings within a green plant, steel seemed to be the perfect match for Interarch. Highlighting its benefits in terms of being totally recyclable, lack of environment damage, fire resistance and ventilation-friendliness, Arvind Nanda, Founder Director & CEO, Interarch, shares his green tale with this plant....
On the job: There are three to four major points in a steel building that qualify it for a LEED certification. One is reflective roof. To be a highly reflective surface, we chose pure white as the colour of the roof. A white roof leads to low temperature inside the factory, reducing the need for temperature control. Second, is the size and type of window. The requirement is a three layer window: two layers of glass and one layer of jaali. This prevents too much heat from entering in. Moreover, in large plants, windows become a great source of heat intake along with a medium to provide light. Here, there is a special glass with high heat value that in India is primarily led by Saint Gobain. Third is the paint used. Everything done with steel within the building has been painted. Hence, the requirement is to use paints with low toxicity level. And last, the ventilation system is basically a system of air rotation wherein the room needs to be constantly occupied with fresh air and stale or hot air needs to be pulled out. This has been partly done by the client and partly by us.
Designed for air: Firstly, louvres have been made. These are open shutters through which wind can pass, but birds, insects or even rain cannot pass through. It is like cross-ventilation in a house, but as we cannot keep the windows open here, the buildings have been designed for louvers. Apart from these, there are turbo ventilators that rotate by air pressure; they do not consume electricity. While louvres get in fresh air, turbo ventilators help take away the heat and stale air, maintaining fresh air within the buildings.
Controlling temperature: Insulation helps control temperature, depending on the thickness of the insulation and type used. Normally, in a factory, insulation is done to reduce heat within the building. Here, the client wanted better temperature control to create a better natural environment within the buildings. Also, insulation is a natural phenomenon in the sense that once it is done, the temperature remains low forever and there is no energy required to run it. Hence, thicker insulation of better quality was used. At present, in India, there are two insulation manufacturers: Uttar Pradesh-based Fibre Glass and Hyderabad-based Rockwool. Apart from these, a lot of insulation comes from China and the Middle East. However, for the Dharwad plant, we used insulation from Fibre Glass.
Steel speak: The advantage of steel is that it can meet any design requirement of the client. There are no limitations in terms of size of the windows, designing for ventilation, etc. Primarily, steel is recyclable and hence all steel buildings are green buildings. In the Dharwad plant, 100 per cent of buildings have only steel, steel roof, hardware and walls, except insulation, which could be a disposable issue. Hence, if the building has to be pulled down, everything is recyclable.
Would you like to share details of any green initiatives?Write in to us at feedback@ASAPPmedia.com
This recently completed plant has received the LEED Platinum certification by IGBC, discovers Shriyal Sethumadhavan. From being just a buzzword, looks like 'going green' has now become a way of life for many in the corporate world. Where green architects and consultants have become the guiding stars to green construction for many, here's a company that decided to build on the required expertise in-house. Right from conceptualisation, green construction practices are a focus for Tata Motors. The result: its recently constructed plant in Dharwad, set to increase the production capacity of lightweight vans, received IGBC's LEED Platinum certification. The entire project has been designed in-house by the Construction, CPED (Central Plant Engineering Department) & Environment Division of Tata Motors CVBU (Commercial Vehicle Business Unit) in Pune. MB Kulkarni, Vice President (CCE and CQH), Tata Motors Ltd, elaborates upon the plant's green features... Task on target: In 2010, Tata Motors declared its Green Building Policy to encourage resource utilisation in this direction. And ever since, we have been very conscious of resource optimisation and conservation. For the Dharwad plant, at every stage - design, planning and execution - green building practices were adopted. The challenge was in realising the green characteristics of the plant, though this was done through appropriate selection of suppliers, building materials, equipment and technology, resulting in a green platinum-rated plant through systematic execution. Green gears: The total site area is 1,553,867 sq m and built-up area is 86,576 sq m. The shop buildings are mostly pre-engineered; this was decided keeping in mind the deadline for commissioning the plant. Besides, there are various other environment-friendly concepts implemented in our premises. A lake has been created to store water for internal consumption. Matching of cutting and filling quantities of soil mass inside the premises has ensured that no soil from outside the plant is procured for development. As per green building requirements, Galvanume sheets with SRI (solar reflective index) have been insulated for cladding and roofing, ensuring low heat gain and transfer. Moreover, the glass for the windows has been selected considering the SHGC (solar heat gain coefficient) factor. While flyash bricks have been used extensively for all masonry works, slag and Pozzolona cement have been used for the construction of internal roads. Separate water lines have been laid for process, domestic, drinking and flushing water requirements. Further, while LED lights have been fitted for roads and shop lighting, 17 kWp solar and wind power has been installed for the administrative office. Last, we have tried our best to ensure that maximum waste generated during construction is reused. Material pro: According to the IGBC scoreboard, while we scored maximum points in the water conservation category, we scored the least in terms of material conservation. We however, managed to get points for all locally available building material, such as flyash blocks, cement, sand and aggregates, etc. Paints containing low volatile organic compound of 30 g/litre have been used, which is comparatively lower than the prescribed limit of 50 g/litre. Procured from Berger Paints, these are water-based and hence do not emit any harmful toxic gases inside the building. Apart from this, we have extensively used materials with recyclable content. For instance, slag and Pozzolana cement have been used for internal roads instead of asphalt roads, flyash in ready-mix concrete, glass cutlets in glass, industrial scrap in structural and reinforcement steel, reuse of scrap from the plant in roofing and cladding sheets and aluminium sections, use of insulation material, PVC pipes, and recycled content in tiles and false ceiling. Breathe fresh: The central HVAC equipment and unitary air-conditioners installed in the factory run on CFC-free refrigerant. Overall, fresh air load in the AC plant is reduced as fresh air dampers have been introduced with CO2 sensors and air economisers. Moreover, the installation, testing and commissioning of duct insulation for the air distribution system supplied have minimum resistance value. Light, not heat: The buildings are designed to use maximum daylight (and not heat). This ensures that power consumption for non-process lighting is nil. Further, this is achieved by providing translucent polycarbonate sheets in roofing and cladding. Window canopies are also fitted to modify the SHGC of window glass. The use of green glass ensures that there is minimal heat gain inside the building. Other features in this area include the use of LED for street lighting, shop general lighting and installation of 17 kWp hybrid solar and wind power systems to power offices. Water, at its best: In a day, the maximum water requirement in the plant will be 2,550 cu m. With this in mind, various conservation measures have been undertaken. Apart from the lake created to store water, reverse osmosis treatment has been installed for water recycling. Also, to conserve water, an ETP (effluent treatment plant) and STP (sewage treatment plant) have been fitted to recycle treated effluent, low-flow fixtures have been built in the toilet and other areas, and draught tolerant species of plants have been planted in the landscape areas. Cost involved: The incremental cost of a green building can be 5-7 per cent if the area is more than 20,000 sq m and may be 13-14 per cent if the area is about 1,000 sq m. In the case of Tata Motors' Dharwad plant, we cannot share the break-up as it is internal to the company. However, more than the payback period, the sustainability of a building is a driving factor. What's next! Considering the purpose for which this plant has been built, it will be a heavy consumer of power. Hence, we laid emphasis on the use of energy-efficient equipment and provisions have been made for all future expansions. Further, we ensured that every minute detail was included during the tendering stage to avoid complications and hassles during the advanced construction stage. However, apart from just achieving the rating, we have also set up a green building team at the plant. This team will be accountable for maintaining the green plant and its green features. Project details Size: 86,576 sq m (total built-up area) Completion: March 2012 Contractors: Shapoorji & Pallonji Co Pvt Ltd. Tel: 022-6749 0000. Fax: 022-6633 8176. Website:www.shapoorji.in; Interarch Building Products Pvt Ltd. Tel: 0120-417 0200,2581029, 2586300. Fax: 0120-2581017, 4170200. E-mail: info.market ing@interarchbuildings.com Architects/planners, green, structural and services consultants: In-house - Construction CPED & ENV Division of Tata Motors CVBU, Pune plant.Tel: 020-6613 1111. Website: www.tatamotors.com Civil finish: Galvanume sheeting HVAC: Blue Star. Tel: 022-6665 4000. Fax: 022-6665 4151. Website:www.bluestarindia.com, Voltas. Tel: 022-6665 6666. Fax: 022-6665 6311. Website:www.vol tas.com; Emerson and Comfort, Website: www.emerson.com. Lights: Philips. Website:www.support. philips.com; VIN. Tel: 022-2567 8133. Website: www.vinled.com Electrical systems: Sterling and Wilson. Tel: 022-2548 5300. Fax: 022-2548 5331. E-mail: mumbai@sterlingwilson.com , Website: www.sterlingandwilson.com Air-conditioners: Voltas Tel: 022-6665 6666. Fax: 022-6665 6311. Website: www.voltas.com; Blue Star. Tel: 022-6668 4000. Fax: 022-6668 4004. 17 kwp Wind solar hybrid power: Windcare. Tel: 04252-273 840. E-mail:support@windcareindia.com Website: www.windcareindia.com External cladding, roofing: Interarch Building Products Pvt Ltd. Tel: 0120-417 0200, 2581029, 2586300. Fax: 0120-2581017, 4170200. E-mail: info.marketing@interarchbuildings.com Glazing: Saint-Gobain Glass India Ltd. Tel: 044-4953 6021. Fax: 044-4953 6008. Flooring/tiles: Somany Ceramics Ltd. Tel: 0120-462 7900. E-mail:marketing@ somanyceramics.com Paints: Berger Paints. Tel: 044-2670 1315, 2670 1815. Fax: 2670 9641. Painting contractor: Shapoorji & Pallonji Co Pvt Ltd. Tel: 022-6749 0000. Fax: 022-6633 8176. Website:www.shapoorji.in and Descent decorators Cement: ACC. Tel: 080-3026 8951-53. Fax: 080-2559 1971; UltraTech. Tel: 080-2225 0748, 2225 0749, 2226 6225. Fax: 080-2220 4839. 'Steel'ing it all! To do six to seven buildings within a green plant, steel seemed to be the perfect match for Interarch. Highlighting its benefits in terms of being totally recyclable, lack of environment damage, fire resistance and ventilation-friendliness, Arvind Nanda, Founder Director & CEO, Interarch, shares his green tale with this plant.... On the job: There are three to four major points in a steel building that qualify it for a LEED certification. One is reflective roof. To be a highly reflective surface, we chose pure white as the colour of the roof. A white roof leads to low temperature inside the factory, reducing the need for temperature control. Second, is the size and type of window. The requirement is a three layer window: two layers of glass and one layer of jaali. This prevents too much heat from entering in. Moreover, in large plants, windows become a great source of heat intake along with a medium to provide light. Here, there is a special glass with high heat value that in India is primarily led by Saint Gobain. Third is the paint used. Everything done with steel within the building has been painted. Hence, the requirement is to use paints with low toxicity level. And last, the ventilation system is basically a system of air rotation wherein the room needs to be constantly occupied with fresh air and stale or hot air needs to be pulled out. This has been partly done by the client and partly by us. Designed for air: Firstly, louvres have been made. These are open shutters through which wind can pass, but birds, insects or even rain cannot pass through. It is like cross-ventilation in a house, but as we cannot keep the windows open here, the buildings have been designed for louvers. Apart from these, there are turbo ventilators that rotate by air pressure; they do not consume electricity. While louvres get in fresh air, turbo ventilators help take away the heat and stale air, maintaining fresh air within the buildings. Controlling temperature: Insulation helps control temperature, depending on the thickness of the insulation and type used. Normally, in a factory, insulation is done to reduce heat within the building. Here, the client wanted better temperature control to create a better natural environment within the buildings. Also, insulation is a natural phenomenon in the sense that once it is done, the temperature remains low forever and there is no energy required to run it. Hence, thicker insulation of better quality was used. At present, in India, there are two insulation manufacturers: Uttar Pradesh-based Fibre Glass and Hyderabad-based Rockwool. Apart from these, a lot of insulation comes from China and the Middle East. However, for the Dharwad plant, we used insulation from Fibre Glass. Steel speak: The advantage of steel is that it can meet any design requirement of the client. There are no limitations in terms of size of the windows, designing for ventilation, etc. Primarily, steel is recyclable and hence all steel buildings are green buildings. In the Dharwad plant, 100 per cent of buildings have only steel, steel roof, hardware and walls, except insulation, which could be a disposable issue. Hence, if the building has to be pulled down, everything is recyclable. Would you like to share details of any green initiatives?Write in to us at feedback@ASAPPmedia.com


