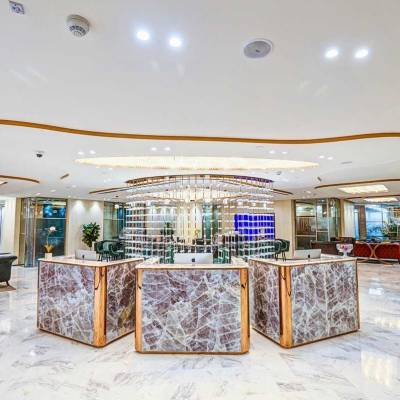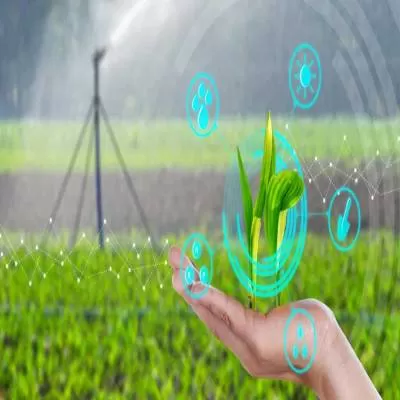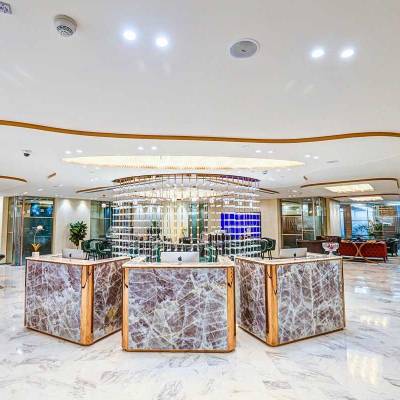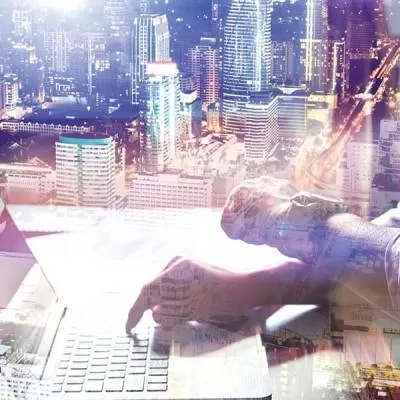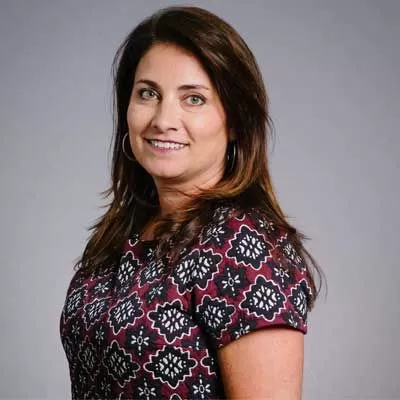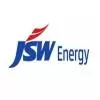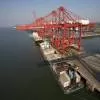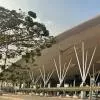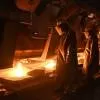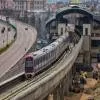- Home
- Technology
- Tech 1!
Tech 1!
Technopolis was born of an idea to go beyond mere financial viability and create a landmark project based on innovative ideas that would set high standards within the industry. Built at a time when the real-estate boom had to be reconciled with the need to preserve natural resources, Forum Group realised the need to strike a balance between the two. The result, in 2005, was India's first green IT infrastructure: Technopolis.
Rahul Saraf, Managing Director, Forum Group, goes into flashback mode as he recalls the green features of Technopolis, which was the second green building in India, after the CII - Sohrabji Godrej Green Business Centre, in conversation with Shriyal Sethumadhavan…
A landmark: In 2005, small buildings like corporate offices of 40,000 sq ft, were adopting green building practices. At that time, planning and developing Technopolis was creating a benchmark for being the first major commercial venture in the world. Today, there may be greener buildings worldwide, but we were where it all started. With CII Hyderabad as the green consultant and JP Agrawal of Agrawal & Agrawal as the architect, our initial brief for Technopolis demanded a building with improved energy optimisation and control. We wanted to develop on an intelligent network that could enable temperature control at individual workspaces and in multiple offices. Also, systems had to be user-friendly and inexpensive to operate and upgrade. With a total investment size of Rs 125 crore, this 7.75 lakh sq ft of IT space was built as per the strict guidelines of the US Green Building Council (USGBC). On completion, it was a proud moment for us as Technopolis achieved the Gold certification under USGBC's Leadership in Energy and Environment Design (LEED) rating system. With 35.5 per cent energy efficiency, Technopolis is further credited as one of the only projects in the world with the ability to earn carbon credit points as a Clean Development Mechanism (CDM) project under the United Nations Framework Convention on Climate Change (UNFCCC). In a nutshell, the building is equipped with energy management systems, waste and water reduction methods and maintenance of indoor air quality according to ASHRAE norms.
Earning carbon credits: The carbon credit mechanism is only achievable if there is a minimum amount of units generated. Although Technopolis is connected to the main sewer, it does not discharge waste in it. The entire waste generated from the building is being treated; solid waste is collected in the form of a cake and sent out for manure. Being a zero-discharge facility, Technopolis does not add to the carbon footprint of the world.
The features: A number of energy conservation measures were evaluated for this building. The energy-efficient features of Technopolis result in an overall saving of 32.7 per cent over a standard building, as defined by ASHRAE/IESNA 90.1-1999.
Wall and roof construction: While Technopolis uses 9-inch brick walls, with a U-value of 0.36 Btu/hr-ft2ºF, a standard building uses a U-value of 0.58 Btu/hr-ft2ºF as defined under the prescriptive criteria.
Terrace gardens: These provide additional insulation for the roof of the building. Also, their evapo-transpiration effect contributes to keeping the building cool during summers.
High-performance glazing: The overall window-wall ratio (WWR) for Technopolis is 37 per cent, as against the prescriptive criteria for the 30.1-40 per cent WWR applicable to the standard building. Moreover, most of the glazing area is on the north façade of the building; the shading coefficient and light transmittance (23 per cent) for this glass were developed carefully to enhance available daylight in the space and maintain visual comfort for occupants without compromising on energy-efficiency.
Efficient lighting: While Technopolis saves over 25 per cent of lighting energy over the standard building using the whole building method, the average Light Pollution Density (LPD) for the standard building (total installed power/total area) is 1.11 W per sq ft whereas that for Technopolis is 0.83 W per sq ft.
Daylight sensors: The interiors have access to daylight and this has been achieved with the selection of glass with optimum visible transmittance. This has been integrated into the energy model by using daylight sensors, which continuously dim interior lights depending on the available quantum of daylight. The day-lighting module has been activated only for common spaces like lobbies, lounges, and the food court. The energy simulation tool estimates savings in electricity when natural light is sufficient for performing interior tasks.
Efficient chillers: The chillers selected for this building are water-cooled screw type (300 tonne) and water-cooled centrifugal types (600 tonne). According to ASHRAE 90.1-1999, water-cooled screw chillers (in the size range 150 TR-300 TR) must have a coefficient of performance (COP) of 4.9 and water-cooled centrifugal chillers (in the size range of >=300T) must have a minimum COP of 6.1. To this, Technopolis provides highly efficient chillers with a COP of 5.93 for the screw type chiller and 6.1 for the centrifugal chillers.
Secondary chilled water pumps: To economise on pump energy, compared to a standard building that incorporates only primary chilled water pumping, Technopolis has primary/secondary chilled water pumping with variable speed drive.
Monitoring carbon dioxide: In an office space where employees would be seated for hours at a stretch, there is a need for fresh air for every person. In Technopolis, special emphasis has been given to maintaining indoor air quality through online carbon dioxide monitoring. As per ASHRAE, treated fresh air has to be at the rate of 20 cfm (cu ft per min) per person. At the time when Technopolis was being developed, apart from International Tech Park, Bengaluru, not a single office in the country had been designed with 20 cfm. However, during summers, the hot air that comes in is very dry and it becomes important to maintain optimum air quality as well as control the energy bill. Keeping this in mind, the heat recovery wheels (HRW) system has been installed along with an air tube. Through this, fresh air gets mixed with the HRW and this brings down the temperature by almost 5-7° C before it is released into the offices. Also, the HRW include special fans that extract hot air and insert fresh air simultaneously into the offices.
Treating water: A water treatment plant has also been installed and recycled water is used in the cooling towers, water fountains, gardens, toilets, etc. We learned that Technopolis was the first building on the commercial side where we differentiated between potable and flushing water; nowadays it's very common. Also, unlike most buildings that take the water on top to the overhead tanks which then further flow down on gravitational discharge, we decided to use a pneumatic system in which foamy water is released from the tap with some pressure. Hence, the quantity of water used to wash your hands is reduced.
Building orientation: While we have glazed only the northern side of the building, making it the main facia, the southern and western sides have been left to develop heat. Also, the architectural design of the building is slightly inclined downwards, which means that the floors above are bigger than the floors below. This design has helped us restrict a lot of heat from entering the building. In those days concrete blocks were not available; so we used Low-E glass to control the heat.
The path breaker: You will be surprised to know that in those days IT companies questioned our work on Technopolis. Knowledge on going green was minimal and it was considered more of a marketing gimmick. HSBC was our first tenant and they were surprised to discover a green infrastructure in our country. If Technopolis weren't green, it would have used 2,000 tonne of air-conditioning as against the 1,300 tonne used today. However, it was not an easy job. We had to get the heat recovery wheels fabricated ourselves. Today, such systems can actually be bought off the shelf. In the present day, there may be greener buildings in India, but I believe Technopolis was the path breaker as it changed the way IT parks were built thereafter. Within a year, 54 buildings turned green. Today, the number of green buildings in India is rapidly increasing; it is expected to cross 2,000 by 2012.
Technopolis in Kolkata is India’s first green IT infrastructure certified LEED Gold by USGBCTechnopolis was born of an idea to go beyond mere financial viability and create a landmark project based on innovative ideas that would set high standards within the industry. Built at a time when the real-estate boom had to be reconciled with the need to preserve natural resources, Forum Group realised the need to strike a balance between the two. The result, in 2005, was India's first green IT infrastructure: Technopolis.Rahul Saraf, Managing Director, Forum Group, goes into flashback mode as he recalls the green features of Technopolis, which was the second green building in India, after the CII - Sohrabji Godrej Green Business Centre, in conversation with Shriyal Sethumadhavan…A landmark: In 2005, small buildings like corporate offices of 40,000 sq ft, were adopting green building practices. At that time, planning and developing Technopolis was creating a benchmark for being the first major commercial venture in the world. Today, there may be greener buildings worldwide, but we were where it all started. With CII Hyderabad as the green consultant and JP Agrawal of Agrawal & Agrawal as the architect, our initial brief for Technopolis demanded a building with improved energy optimisation and control. We wanted to develop on an intelligent network that could enable temperature control at individual workspaces and in multiple offices. Also, systems had to be user-friendly and inexpensive to operate and upgrade. With a total investment size of Rs 125 crore, this 7.75 lakh sq ft of IT space was built as per the strict guidelines of the US Green Building Council (USGBC). On completion, it was a proud moment for us as Technopolis achieved the Gold certification under USGBC's Leadership in Energy and Environment Design (LEED) rating system. With 35.5 per cent energy efficiency, Technopolis is further credited as one of the only projects in the world with the ability to earn carbon credit points as a Clean Development Mechanism (CDM) project under the United Nations Framework Convention on Climate Change (UNFCCC). In a nutshell, the building is equipped with energy management systems, waste and water reduction methods and maintenance of indoor air quality according to ASHRAE norms.Earning carbon credits: The carbon credit mechanism is only achievable if there is a minimum amount of units generated. Although Technopolis is connected to the main sewer, it does not discharge waste in it. The entire waste generated from the building is being treated; solid waste is collected in the form of a cake and sent out for manure. Being a zero-discharge facility, Technopolis does not add to the carbon footprint of the world.The features: A number of energy conservation measures were evaluated for this building. The energy-efficient features of Technopolis result in an overall saving of 32.7 per cent over a standard building, as defined by ASHRAE/IESNA 90.1-1999. Wall and roof construction: While Technopolis uses 9-inch brick walls, with a U-value of 0.36 Btu/hr-ft2ºF, a standard building uses a U-value of 0.58 Btu/hr-ft2ºF as defined under the prescriptive criteria.Terrace gardens: These provide additional insulation for the roof of the building. Also, their evapo-transpiration effect contributes to keeping the building cool during summers.High-performance glazing: The overall window-wall ratio (WWR) for Technopolis is 37 per cent, as against the prescriptive criteria for the 30.1-40 per cent WWR applicable to the standard building. Moreover, most of the glazing area is on the north façade of the building; the shading coefficient and light transmittance (23 per cent) for this glass were developed carefully to enhance available daylight in the space and maintain visual comfort for occupants without compromising on energy-efficiency.Efficient lighting: While Technopolis saves over 25 per cent of lighting energy over the standard building using the whole building method, the average Light Pollution Density (LPD) for the standard building (total installed power/total area) is 1.11 W per sq ft whereas that for Technopolis is 0.83 W per sq ft.Daylight sensors: The interiors have access to daylight and this has been achieved with the selection of glass with optimum visible transmittance. This has been integrated into the energy model by using daylight sensors, which continuously dim interior lights depending on the available quantum of daylight. The day-lighting module has been activated only for common spaces like lobbies, lounges, and the food court. The energy simulation tool estimates savings in electricity when natural light is sufficient for performing interior tasks.Efficient chillers: The chillers selected for this building are water-cooled screw type (300 tonne) and water-cooled centrifugal types (600 tonne). According to ASHRAE 90.1-1999, water-cooled screw chillers (in the size range 150 TR-300 TR) must have a coefficient of performance (COP) of 4.9 and water-cooled centrifugal chillers (in the size range of >=300T) must have a minimum COP of 6.1. To this, Technopolis provides highly efficient chillers with a COP of 5.93 for the screw type chiller and 6.1 for the centrifugal chillers.Secondary chilled water pumps: To economise on pump energy, compared to a standard building that incorporates only primary chilled water pumping, Technopolis has primary/secondary chilled water pumping with variable speed drive. Monitoring carbon dioxide: In an office space where employees would be seated for hours at a stretch, there is a need for fresh air for every person. In Technopolis, special emphasis has been given to maintaining indoor air quality through online carbon dioxide monitoring. As per ASHRAE, treated fresh air has to be at the rate of 20 cfm (cu ft per min) per person. At the time when Technopolis was being developed, apart from International Tech Park, Bengaluru, not a single office in the country had been designed with 20 cfm. However, during summers, the hot air that comes in is very dry and it becomes important to maintain optimum air quality as well as control the energy bill. Keeping this in mind, the heat recovery wheels (HRW) system has been installed along with an air tube. Through this, fresh air gets mixed with the HRW and this brings down the temperature by almost 5-7° C before it is released into the offices. Also, the HRW include special fans that extract hot air and insert fresh air simultaneously into the offices.Treating water: A water treatment plant has also been installed and recycled water is used in the cooling towers, water fountains, gardens, toilets, etc. We learned that Technopolis was the first building on the commercial side where we differentiated between potable and flushing water; nowadays it's very common. Also, unlike most buildings that take the water on top to the overhead tanks which then further flow down on gravitational discharge, we decided to use a pneumatic system in which foamy water is released from the tap with some pressure. Hence, the quantity of water used to wash your hands is reduced.Building orientation: While we have glazed only the northern side of the building, making it the main facia, the southern and western sides have been left to develop heat. Also, the architectural design of the building is slightly inclined downwards, which means that the floors above are bigger than the floors below. This design has helped us restrict a lot of heat from entering the building. In those days concrete blocks were not available; so we used Low-E glass to control the heat.The path breaker: You will be surprised to know that in those days IT companies questioned our work on Technopolis. Knowledge on going green was minimal and it was considered more of a marketing gimmick. HSBC was our first tenant and they were surprised to discover a green infrastructure in our country. If Technopolis weren't green, it would have used 2,000 tonne of air-conditioning as against the 1,300 tonne used today. However, it was not an easy job. We had to get the heat recovery wheels fabricated ourselves. Today, such systems can actually be bought off the shelf. In the present day, there may be greener buildings in India, but I believe Technopolis was the path breaker as it changed the way IT parks were built thereafter. Within a year, 54 buildings turned green. Today, the number of green buildings in India is rapidly increasing; it is expected to cross 2,000 by 2012.


