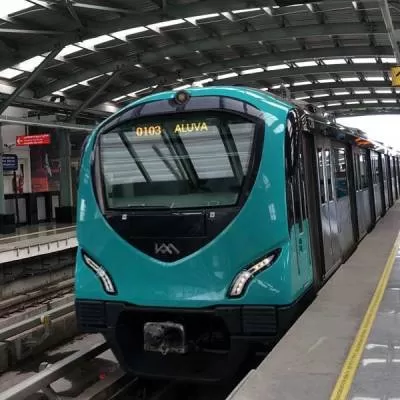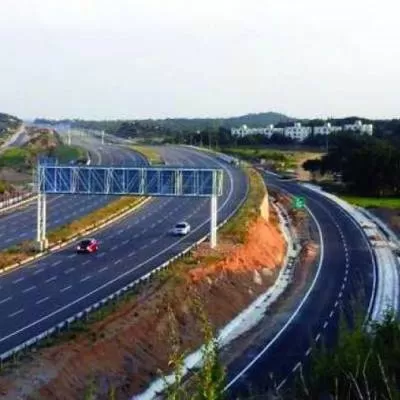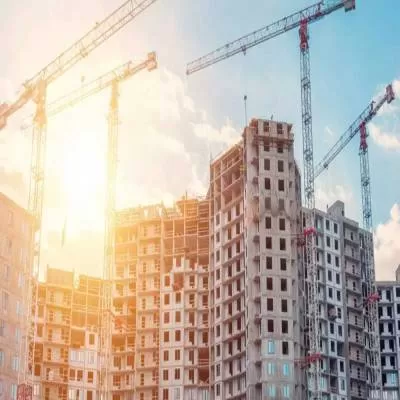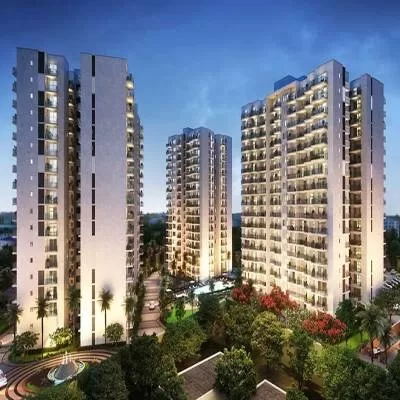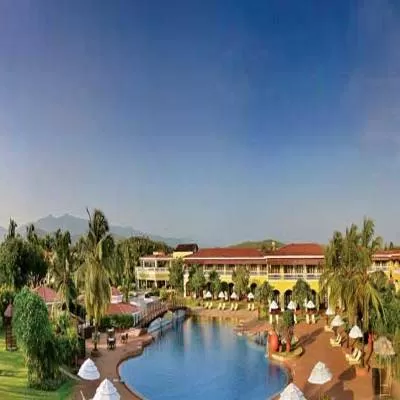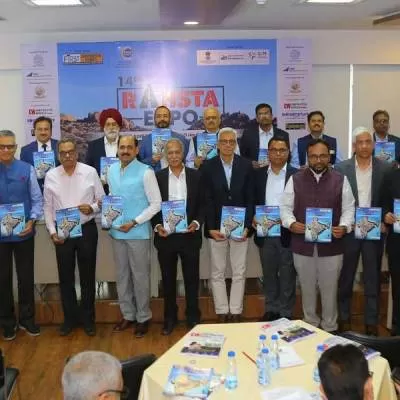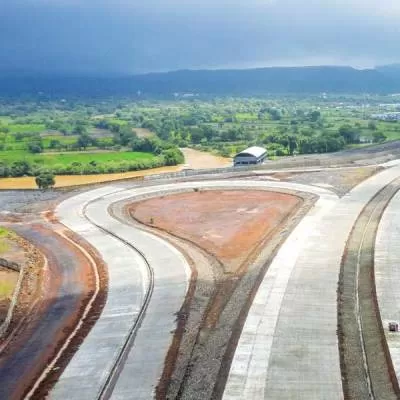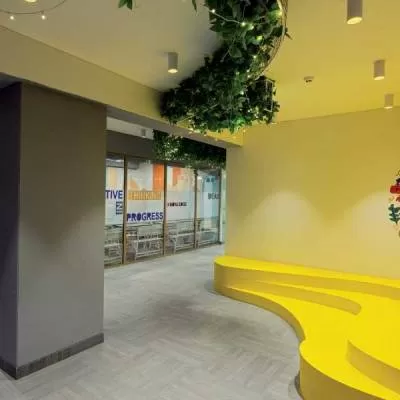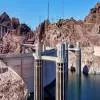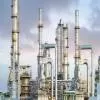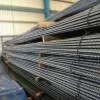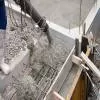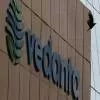- Home
- Real Estate
- The Making of a Star
The Making of a Star
The MIDC area in Andheri East, Mumbai is fast undergoing a makeover with several commercial buildings rising up from an erstwhile unused area. The increasingly busy hub now has one more feather in its cap - Ackruti Star. Developer Ackruti City Ltd has, in collaboration with architect Hafeez Contractor, created an imposing and contemporary commercial complex in what is easily suburbia's key business district, sprawling over a built-up area of 26,361 sq m.
A class apart
Known for its contemporary commercial buildings, Ackruti City wanted the Star to be a commercial complex with a unique aesthetic design. Further, special emphasis was to be given to the interiors of the building to create an efficient and functional working space. The construction of Ackruti Star started in 2007 and was completed in late 2010. The building comprises a ground plus 10 floor plates, offering almost 4 lakh sq ft of space to be leased or owned. Its contemporary and elegant elevation provides sweeping views of the area from every part of the complex.
The immediate attraction of Ackruti Star is its imposing glass façade. Combined with stone cladding, this clear glass covers the entire atrium of the building, allowing natural light to stream through. Again, the advantages of glass add to the functionality of this building. Its self-cleaning function maintains a sparkling effect; it seals the interior of the building from all exterior sounds; it saves up to 20 per cent of energy consumption; and finally, it controls solar and thermal heat, and maintains the temperature within the building.
The driveways of the building are finished using hard granite, and a grand entrance lobby with a large glass atrium invites the visitor to explore more. A column grid in the building allows for flexible interior planning, and the optimum floor plan allows for well-designed interiors. Glass elevators carry the visitor up to all 10 floors and to the rooftop garden and cafeteria. This common sitting and eating place rests atop the Star, which is also the tallest building in MIDC with such a facility.
Parking and security systems
Ackruti Star has a 24 hour state-of-the-art security system. It is complete with fire fighting systems and safety equipment in the common areas. Devices like smoke detectors and sprinkler systems are installed all over the building.
One of the features that stand out in Ackruti Star is the robotic car park system. This three-level underground car-parking system has ample space for around 380 cars. Under the robotic system, cars drive onto a computer-controlled platform, which acts as a lift, lowering and raising cars in and out of the car park. This platform can also move sideways in order to deposit vehicles in free spaces. The robotic eyes or sensors detect the dimensions of the vehicle after it is swiped for an e-ticket. This entire process requires minimum human interface. The fully automatic, mechanised system enables quick parking and retrieval of cars in a matter of less than a minute (average retrieval time: 60 seconds) with the simple swipe of a card; this not only saves time but also conserves fuel.
The security swipe card, while being useful in retrieving or parking, also ensures safety from car thefts. The entire system is backed by two sub stations to ensure 100 per cent power backup. Also, in the case of a security breach, automatic doors isolate the car park system from the surrounding area to safeguard the vehicles.
Other amenities
Ackruti Star offers its tenants state-of-the art amenities to make their work environment one of a kind. The building is equipped with high-speed intelligent elevators and DG backup, which provides instantaneous power in case of a sudden power shut down. Fibre optic cable connectivity enables high-speed and uninterrupted telecommunications and networking. This ensures non-stop productivity during working hours. Apart from this, separate air handling unit (AHU) rooms control the climate within individual office units.
Connectivity
Ackruti Star enjoys good connectivity to the international and domestic airports, which are at a driving distance of 10 minutes, making it an ideal place to conduct business from. The up-coming metro railway also promises to further enhance connectivity.
The ongoing rate at Ackruti Star is in the range of Rs 15,000 per sq ft. The space is already operational on both leasing and ownership basis.
Project details:
Contractor: Ashoka Builders.Tel: 040-2360 7272. E-mail: marketing@adbl.in Website: www.ashoka builders.com
Architects/planners and landscape architects: Hafeez Contractor. Tel: 022-2266 1920. E-mail: hafeez@hcontractor.com Website: www.hafeez contractor.com
Landscape architects: Hafeez Contractor & In House Team. Tel: 022-2266 1920. E-mail: hafeez@hcontractor.com Website: www.hafeezcontractor.com
Structural consultant: Mahimtura Consultants. Tel: 022-2266 1212. E-mail: info@mahimtura.net Website: www.mahimtura.com
Services, electrical, plumbing and HVAC consultant: Tarun Barai & Associates. Tel: 022-2684 2493.
External cladding consultant: XTERIA. Tel: 001-408-723-7663. E-mail: phil@xteria.net Website: www.xteria.net
External cladding contractor: ALUPLEX. Tel: 022-2769 9104. E-mail: sales@aluplexindia.com Website: www.aluplexindia.com
Civil finish: Ashoka Builders.
Elevators and escalators: City Lifts. Tel: 022-2836 5989. Email: city@citylifts.com Website: www.citylifts.com
Lights: Lighting Concepts. Tel: 001-888-753-8620. E-mail: customerservice@lightingconcepts.com Website: www.lightingcon cepts.com
Several corporate companies are now opting to shift to the new and striking Ackruti Star, one of the tallest buildings in the MIDC-Andheri East area of Mumbai... Shanti Padukone finds out why...The MIDC area in Andheri East, Mumbai is fast undergoing a makeover with several commercial buildings rising up from an erstwhile unused area. The increasingly busy hub now has one more feather in its cap - Ackruti Star. Developer Ackruti City Ltd has, in collaboration with architect Hafeez Contractor, created an imposing and contemporary commercial complex in what is easily suburbia's key business district, sprawling over a built-up area of 26,361 sq m.A class apartKnown for its contemporary commercial buildings, Ackruti City wanted the Star to be a commercial complex with a unique aesthetic design. Further, special emphasis was to be given to the interiors of the building to create an efficient and functional working space. The construction of Ackruti Star started in 2007 and was completed in late 2010. The building comprises a ground plus 10 floor plates, offering almost 4 lakh sq ft of space to be leased or owned. Its contemporary and elegant elevation provides sweeping views of the area from every part of the complex.The immediate attraction of Ackruti Star is its imposing glass façade. Combined with stone cladding, this clear glass covers the entire atrium of the building, allowing natural light to stream through. Again, the advantages of glass add to the functionality of this building. Its self-cleaning function maintains a sparkling effect; it seals the interior of the building from all exterior sounds; it saves up to 20 per cent of energy consumption; and finally, it controls solar and thermal heat, and maintains the temperature within the building.The driveways of the building are finished using hard granite, and a grand entrance lobby with a large glass atrium invites the visitor to explore more. A column grid in the building allows for flexible interior planning, and the optimum floor plan allows for well-designed interiors. Glass elevators carry the visitor up to all 10 floors and to the rooftop garden and cafeteria. This common sitting and eating place rests atop the Star, which is also the tallest building in MIDC with such a facility.Parking and security systemsAckruti Star has a 24 hour state-of-the-art security system. It is complete with fire fighting systems and safety equipment in the common areas. Devices like smoke detectors and sprinkler systems are installed all over the building.One of the features that stand out in Ackruti Star is the robotic car park system. This three-level underground car-parking system has ample space for around 380 cars. Under the robotic system, cars drive onto a computer-controlled platform, which acts as a lift, lowering and raising cars in and out of the car park. This platform can also move sideways in order to deposit vehicles in free spaces. The robotic eyes or sensors detect the dimensions of the vehicle after it is swiped for an e-ticket. This entire process requires minimum human interface. The fully automatic, mechanised system enables quick parking and retrieval of cars in a matter of less than a minute (average retrieval time: 60 seconds) with the simple swipe of a card; this not only saves time but also conserves fuel.The security swipe card, while being useful in retrieving or parking, also ensures safety from car thefts. The entire system is backed by two sub stations to ensure 100 per cent power backup. Also, in the case of a security breach, automatic doors isolate the car park system from the surrounding area to safeguard the vehicles.Other amenitiesAckruti Star offers its tenants state-of-the art amenities to make their work environment one of a kind. The building is equipped with high-speed intelligent elevators and DG backup, which provides instantaneous power in case of a sudden power shut down. Fibre optic cable connectivity enables high-speed and uninterrupted telecommunications and networking. This ensures non-stop productivity during working hours. Apart from this, separate air handling unit (AHU) rooms control the climate within individual office units.ConnectivityAckruti Star enjoys good connectivity to the international and domestic airports, which are at a driving distance of 10 minutes, making it an ideal place to conduct business from. The up-coming metro railway also promises to further enhance connectivity.The ongoing rate at Ackruti Star is in the range of Rs 15,000 per sq ft. The space is already operational on both leasing and ownership basis.Project details:Contractor: Ashoka Builders.Tel: 040-2360 7272. E-mail: marketing@adbl.in Website: www.ashoka builders.com Architects/planners and landscape architects: Hafeez Contractor. Tel: 022-2266 1920. E-mail: hafeez@hcontractor.com Website: www.hafeez contractor.com Landscape architects: Hafeez Contractor & In House Team. Tel: 022-2266 1920. E-mail: hafeez@hcontractor.com Website: www.hafeezcontractor.com Structural consultant: Mahimtura Consultants. Tel: 022-2266 1212. E-mail: info@mahimtura.net Website: www.mahimtura.com Services, electrical, plumbing and HVAC consultant: Tarun Barai & Associates. Tel: 022-2684 2493.External cladding consultant: XTERIA. Tel: 001-408-723-7663. E-mail: phil@xteria.net Website: www.xteria.net External cladding contractor: ALUPLEX. Tel: 022-2769 9104. E-mail: sales@aluplexindia.com Website: www.aluplexindia.com Civil finish: Ashoka Builders. Elevators and escalators: City Lifts. Tel: 022-2836 5989. Email: city@citylifts.com Website: www.citylifts.com Lights: Lighting Concepts. Tel: 001-888-753-8620. E-mail: customerservice@lightingconcepts.com Website: www.lightingcon cepts.com


