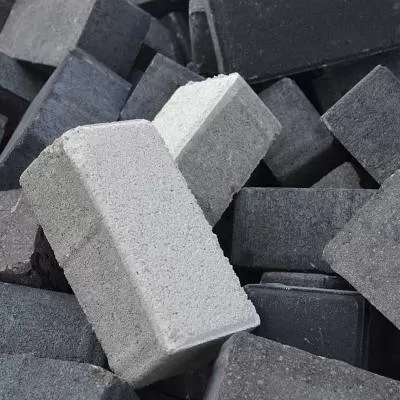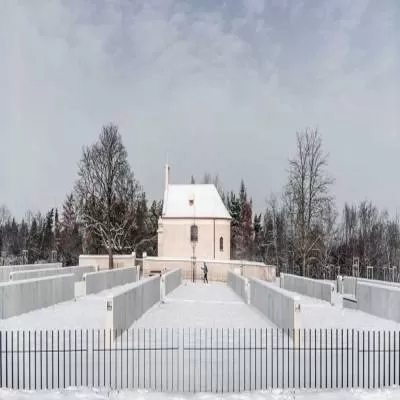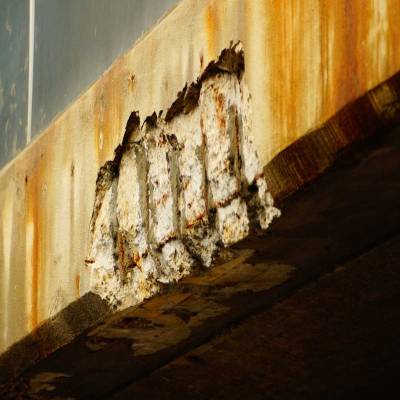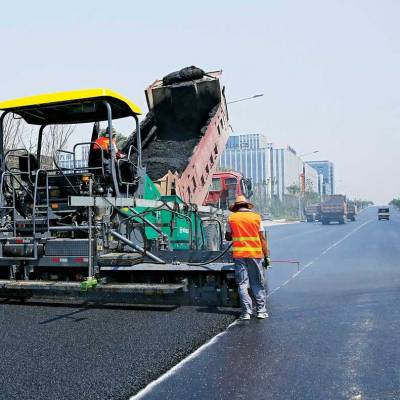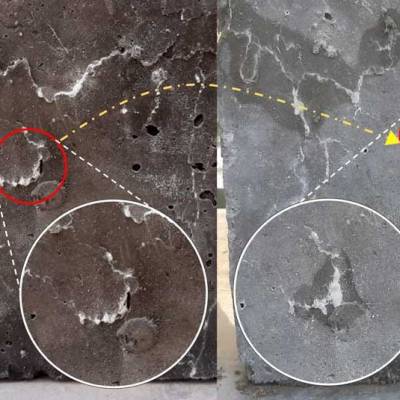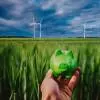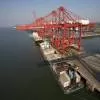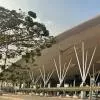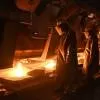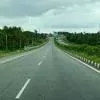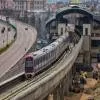- Home
- Building Material
- Concrete
- The Sky’s the Limit
The Sky’s the Limit
Japan is indeed the ‘Land of the Rising Sun’ for more reasons than one. This East Asian nation has time and again risen like a phoenix from the ashes of natural disasters like earthquakes and floods to exemplify patience and perseverance for the world. The latest example of this is the Tokyo Sky Tree Tower, developed by Tobu Railway Co, which was inaugurated barely a few weeks after a massive earthquake hit the country.
Standing 634 m tall, Tokyo Sky Tree is a broadcasting, restaurant and observation tower in Sumida, Tokyo. It became the tallest structure in Japan in 2010 and reached its full height of 634 m (2,080 ft) in March 2011, making it the tallest tower in the world, displacing the Canton Tower, and the second tallest structure in the world after Burj Khalifa. Constructed by Obayashi Corp, Tokyo Sky Tree opened last month. It is hoped to be a kick-start for Tokyo’s tourism again after the recent earthquake devastated the city.
Inspired by tradition
The tower was originally envisioned to be fully white in colour. This was later developed by adding a tint of blue as in the technique of indigo dyeing. The tower, now clad in faint bluish white, lends a subtle lustre from time to time, reflecting the sentiment of the old town and seasonal changes.
The silhouette of Tokyo Sky Tree is inspired by historical Japanese architecture featuring sori (concave curves) and mukuri (convex curves). The tower shaped as a triangular pyramid at the bottom transforms into a cylindrical structure as it goes upwards, reducing the feeling of its massiveness and the impact of shadow on the surroundings. The Sky Tree has a restaurant and two cafés on the observation decks, a vertigo-inducing glass floor that allows visitors to look straight down and an emergency staircase with a whopping 2,523 steps!
Structurally strong
Designed on the basis of structural calculations stipulated by the Building Standard Law, the main structure of the Tokyo Sky Tree Tower comprises a steel skeleton using steel frames with double the standard strength for the key elements. A vibration control system installed in the tower protects it against earth-quakes and winds stronger than those envisioned in conventional high-rise buildings.
Lighting design
Beauty and energy conservation coexist in Tokyo Sky Tree as a result of advanced lighting technology. The tower is lit up by two types of lighting used alternatively every other day. The lighting operations are known as Lki – the manly spirit held by the urbane commoners of Edo and Miyabi – one of the traditional Japanese aesthetic ideals. The tower represents the history and culture of the Shitamachi area by adopting different parts of the structures, designs that inherit the nostalgic scenes of the old capital city of Edo. The lighting enhances the beauty of the tower by integrating the parts that are illuminated and those that are not.
Location advantage
The tower is accessible from two stations on four lines. The closest station, Oshiage is a terminal served by the Tobu Isesaki, Tokyo Metro Hanzomon, Keisei Oshiage and Toei Asakusa lines. The location is convenient with smooth access to both Haneda and Narita airports. The project will provide improved urban infrastructure for residents in the surrounding area and along the railway line so that the community will be environment-friendly while also serving as an emergency response centre.
Earthquake-proof
Tokyo Sky Tree is seismic proof, including a central shaft made of reinforced concrete. The main internal pillar is attached to the outer tower structure 125 m (410 ft) above ground. From there, until 375 m (1,230 ft), the pillar is attached to the tower frame with oil dampers, which act as cushions during an earthquake. According to the designers, the dampers can absorb 50 per cent of the energy from an earthquake.
Also, the tower has been constructed with extremely strong steel tubes surrounding a central concrete column that are structurally separate from each other in the tower’s mid-section. In the event of an earthquake, the concrete core and steel frame are designed to offset each other to reduce the building’s overall motion.
Broadcasting ideas
The major role of Tokyo Sky Tree is transmission of digital terrestrial broadcasting. It is also expected to widen the coverage area for ‘One Seg’ – the digital terrestrial broadcasting for mobile terminals in operation since April 2006. Besides, it will assume the role of a tower with a disaster-prevention function in times of natural disaster.
Project details
Completion: May 2012
Owner: Tobu Tower Sky Tree Co Ltd. Website: www.tokyo-skytree.jp
Developer: Tobu Railway Co. Website: www.tobu.co.jp
Contractor: Obayashi Corp. Tel: +81-3-5769-1111. Website: www.obayashi.co.jp
Architect: Nikken Sekkei Tel: + 81 3 5226 3030. Fax: +81 3 5226 3052. E-mail: global@nikken.co.jp Website: www.nikken.co.jp
Lighting: Sirius Lighting Office. Tel: +81-3 5929 9886. Fax: +81-3 5929 9887. E-mail: www.sirius-lighting.jp
Rising to a height of 634 m, Tokyo Sky Tree Tower will serve to create a new age affluent community where people meet and communicate.Japan is indeed the ‘Land of the Rising Sun’ for more reasons than one. This East Asian nation has time and again risen like a phoenix from the ashes of natural disasters like earthquakes and floods to exemplify patience and perseverance for the world. The latest example of this is the Tokyo Sky Tree Tower, developed by Tobu Railway Co, which was inaugurated barely a few weeks after a massive earthquake hit the country.Standing 634 m tall, Tokyo Sky Tree is a broadcasting, restaurant and observation tower in Sumida, Tokyo. It became the tallest structure in Japan in 2010 and reached its full height of 634 m (2,080 ft) in March 2011, making it the tallest tower in the world, displacing the Canton Tower, and the second tallest structure in the world after Burj Khalifa. Constructed by Obayashi Corp, Tokyo Sky Tree opened last month. It is hoped to be a kick-start for Tokyo’s tourism again after the recent earthquake devastated the city.Inspired by traditionThe tower was originally envisioned to be fully white in colour. This was later developed by adding a tint of blue as in the technique of indigo dyeing. The tower, now clad in faint bluish white, lends a subtle lustre from time to time, reflecting the sentiment of the old town and seasonal changes.The silhouette of Tokyo Sky Tree is inspired by historical Japanese architecture featuring sori (concave curves) and mukuri (convex curves). The tower shaped as a triangular pyramid at the bottom transforms into a cylindrical structure as it goes upwards, reducing the feeling of its massiveness and the impact of shadow on the surroundings. The Sky Tree has a restaurant and two cafés on the observation decks, a vertigo-inducing glass floor that allows visitors to look straight down and an emergency staircase with a whopping 2,523 steps!Structurally strongDesigned on the basis of structural calculations stipulated by the Building Standard Law, the main structure of the Tokyo Sky Tree Tower comprises a steel skeleton using steel frames with double the standard strength for the key elements. A vibration control system installed in the tower protects it against earth-quakes and winds stronger than those envisioned in conventional high-rise buildings.Lighting designBeauty and energy conservation coexist in Tokyo Sky Tree as a result of advanced lighting technology. The tower is lit up by two types of lighting used alternatively every other day. The lighting operations are known as Lki – the manly spirit held by the urbane commoners of Edo and Miyabi – one of the traditional Japanese aesthetic ideals. The tower represents the history and culture of the Shitamachi area by adopting different parts of the structures, designs that inherit the nostalgic scenes of the old capital city of Edo. The lighting enhances the beauty of the tower by integrating the parts that are illuminated and those that are not.Location advantageThe tower is accessible from two stations on four lines. The closest station, Oshiage is a terminal served by the Tobu Isesaki, Tokyo Metro Hanzomon, Keisei Oshiage and Toei Asakusa lines. The location is convenient with smooth access to both Haneda and Narita airports. The project will provide improved urban infrastructure for residents in the surrounding area and along the railway line so that the community will be environment-friendly while also serving as an emergency response centre.Earthquake-proofTokyo Sky Tree is seismic proof, including a central shaft made of reinforced concrete. The main internal pillar is attached to the outer tower structure 125 m (410 ft) above ground. From there, until 375 m (1,230 ft), the pillar is attached to the tower frame with oil dampers, which act as cushions during an earthquake. According to the designers, the dampers can absorb 50 per cent of the energy from an earthquake.Also, the tower has been constructed with extremely strong steel tubes surrounding a central concrete column that are structurally separate from each other in the tower’s mid-section. In the event of an earthquake, the concrete core and steel frame are designed to offset each other to reduce the building’s overall motion.Broadcasting ideasThe major role of Tokyo Sky Tree is transmission of digital terrestrial broadcasting. It is also expected to widen the coverage area for ‘One Seg’ – the digital terrestrial broadcasting for mobile terminals in operation since April 2006. Besides, it will assume the role of a tower with a disaster-prevention function in times of natural disaster.Project detailsCompletion: May 2012Owner: Tobu Tower Sky Tree Co Ltd. Website: www.tokyo-skytree.jpDeveloper: Tobu Railway Co. Website: www.tobu.co.jpContractor: Obayashi Corp. Tel: +81-3-5769-1111. Website: www.obayashi.co.jpArchitect: Nikken Sekkei Tel: + 81 3 5226 3030. Fax: +81 3 5226 3052. E-mail: global@nikken.co.jp Website: www.nikken.co.jpLighting: Sirius Lighting Office. Tel: +81-3 5929 9886. Fax: +81-3 5929 9887. E-mail: www.sirius-lighting.jp


