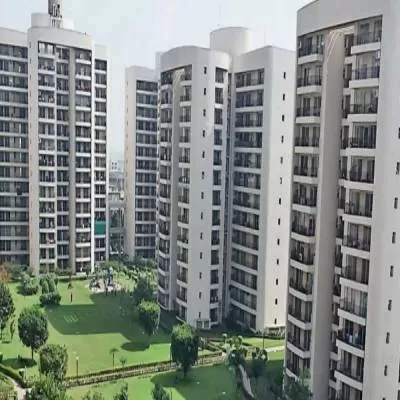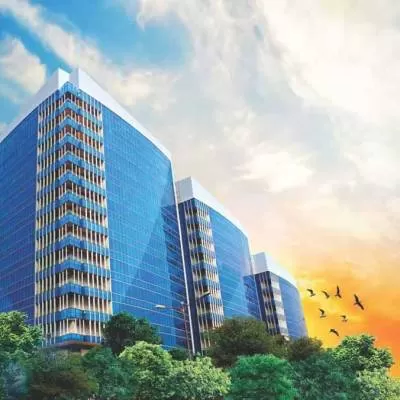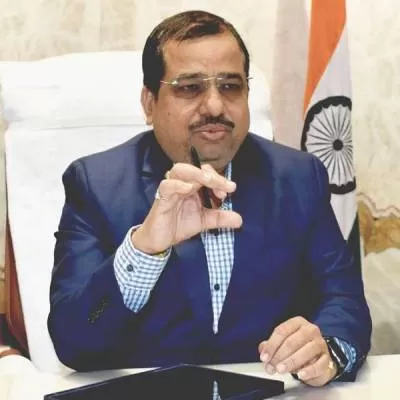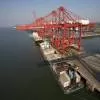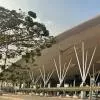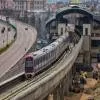Swanky Station!
01 Apr 2020
57 Min Read
Editorial Team
The newly revamped Manduadih railway station in Uttar Pradesh is benchmarked to global standards, yet reflects the local spirit.A railway station that looks less like a regular railway station and more like an airport t...
Read full article
Try CW Gold Subscription at 167/Month
CW Gold Benefits
- Weekly Industry Updates
- Industry Feature Stories
- Premium Newsletter Access
- Building Material Prices (weekly) + trends/analysis
- Best Stories from our sister publications - Indian Cement Review, Equipment India, Infrastructure Today
- Sector focused Research Reports
- Sector Wise Updates (infrastructure, cement, equipment & construction) + trend analysis
- Exclusive text & video interviews
- Digital Delivery
- Financial Data for publically listed companies + Analysis
- Preconceptual Projects in the pipeline PAN India




