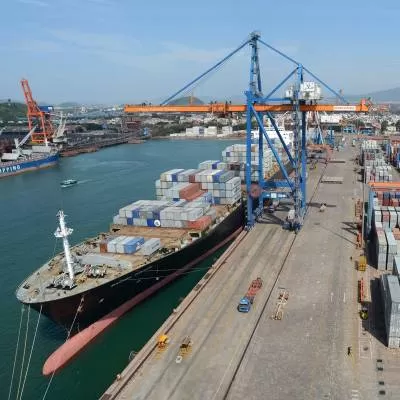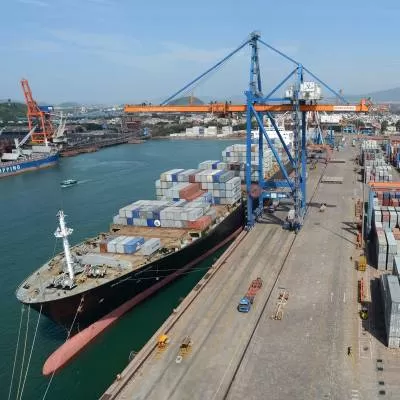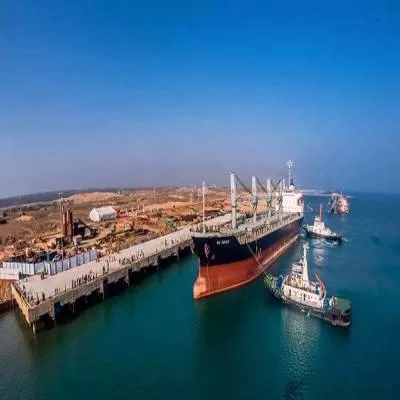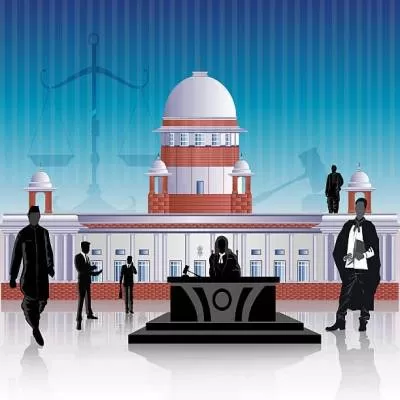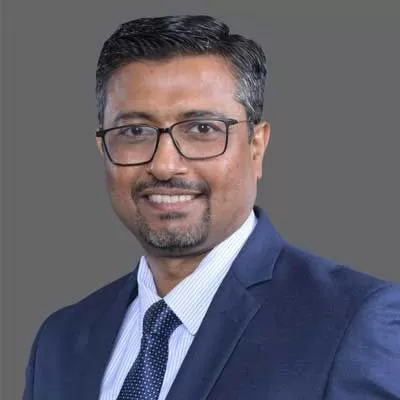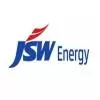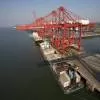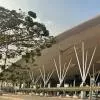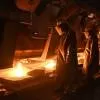- Home
- Infrastructure Urban
- ECONOMY & POLICY
- A Gift for GIFT

A Gift for GIFT
The country recently welcomed its first International Financial Services Centre (IFSC) at the Gujarat International Finance Tec-City (GIFT City). Situated within the SEZ at GIFT City, Hiranandani Signature has been created to be more than just a global financial hub, with the vision of providing India's BFSI sector the perfect launch pad to take on competition from global players. Given this aim, it was obvious that workspaces within IFSC had to be better than anything seen in India so far. Among one of the various projects planned, Hiranandani Signature was the first to be completed.
'Being the first such workspace within GIFT, it was obvious that the design and planning process had to be better than the best,' says Dr Niranjan Hiranandani, Chairman & Managing Director, Hiranandani Communities, as he elaborates on the successful mechanism used.
Bold design
For the project, Hiranandani Communities drew on its extensive experience of planning and developing Hiranandani Business Parks in Powai, Thane and Panvel, as well as project 23 Marina in Dubai, UAE. Global best practices were an integral part of designing and constructing Hiranandani Signature. Designed to seismic zone specifications, the project pioneered newer technologies, bold design and precision engineering to create a landmark. It blends with the overall existing skyline, yet distinguishes itself with a striking and distinct façade. The glass and cladding with interesting colours and levels add depth to the façade, making it look unique.
The marvellous edifice
The 16-storey edifice offers 4.2 million sq ft of office space. Each typical floor of the building has a floor built-up area of about 25,000 sq ft. The office space areas vary from 2,500 sq ft to 25,000 sq ft. Moreover, the floor-to-floor height of 4.2 m provides adequate space for services above the false ceiling, and the offices can have false ceilings as high as 3 m. To maximise views on all four directions, the core is placed centrally. Offices on all four sides have striking, unobstructed views of the landscape. The tower offers six high-speed elevators and two service elevators. It has G+16 floors and a basement to accommodate services and parking requirements. It is flanked by a three-floor high entrance porch and contemporary entrance lobby, which is decorated with selective and appealing artwork.
Engineering precision
The focus has been on using concrete that could be cured faster than the conventional material used in normal buildings, while ensuring there was no compromise on quality. Speed of construction was achieved by employing self-compacting concrete, post-tension slabs, specialised formwork and cast-in channels for façade installation; the slab-to-slab cycle was nine to eleven days. The 16-storey tower encapsulates efforts through 2,111 metric tonne of steel, 8,000 tonne of cement and 20,636 cu m of concrete. The grade of concrete used was M10 to M50. Hiranandani Signature required ready-mix concrete (RMC) that would set quickly while ensuring structural stability to meet earthquake-resistance standards. Construction works were carried out 24+7; a total of 1,795,968 man hours were put in.
Sustainability role model
The environmentally intelligent building is designed to seismic zone specification and has been LEED Gold certified. The project's infrastructure includes a sewage treatment plant and rainwater harvesting as well as next-generation water and waste management.
In fact, in some aspects, the company has actually ensured higher levels of safety standards than prescribed. Aspects like disaster management, fire safety, response to power outage and elevator-related issues have been double-checked. The estimated investment when work commenced on the project was Rs 125 crore.
Indeed, the magnificent tower is a result of pioneering technologies, bold design and precision engineering, encapsulating the company's efforts, with the right synergy between various teams - architecture, engineering and procurement and contracts - creating the first functional workspace within the IFSC at GIFT City within a record 13 months.
Project Details
Concept architect: Architect Hafeez Contractor, Mumbai.
Tel: 022-2266 1920.
Website: www.hafeezcontractor.com
Architectural consultant: Design Center, Mumbai.
Website: Structural consultant: Mahimtura Consultants, Mumbai.
Tel: 022-2266 1212.
Website: www.mahimtura.com
MEP consultant: Jhaveri Associates, Ahmedabad.
Tel: 079-2682 2828.
Website: www.jhaveriassociates.com
Façade consultant: FITI, Mumbai.
Tel: 022-6767 3300.
Website: www.facadetesting.com
Project management: Dongre Project Management Consultants, Ahmedabad.
Tel: 0265-298 0133.
Website: www.dongrepmc.com
- SERAPHINA D'SOUZA
For full version, log on to www.ConstructionWorld.in
Hiranandani Signature is India's first IFSC at GIFT City, constructed to match global standards and with a LEED Gold Rating. The country recently welcomed its first International Financial Services Centre (IFSC) at the Gujarat International Finance Tec-City (GIFT City). Situated within the SEZ at GIFT City, Hiranandani Signature has been created to be more than just a global financial hub, with the vision of providing India's BFSI sector the perfect launch pad to take on competition from global players. Given this aim, it was obvious that workspaces within IFSC had to be better than anything seen in India so far. Among one of the various projects planned, Hiranandani Signature was the first to be completed. 'Being the first such workspace within GIFT, it was obvious that the design and planning process had to be better than the best,' says Dr Niranjan Hiranandani, Chairman & Managing Director, Hiranandani Communities, as he elaborates on the successful mechanism used. Bold design For the project, Hiranandani Communities drew on its extensive experience of planning and developing Hiranandani Business Parks in Powai, Thane and Panvel, as well as project 23 Marina in Dubai, UAE. Global best practices were an integral part of designing and constructing Hiranandani Signature. Designed to seismic zone specifications, the project pioneered newer technologies, bold design and precision engineering to create a landmark. It blends with the overall existing skyline, yet distinguishes itself with a striking and distinct façade. The glass and cladding with interesting colours and levels add depth to the façade, making it look unique. The marvellous edifice The 16-storey edifice offers 4.2 million sq ft of office space. Each typical floor of the building has a floor built-up area of about 25,000 sq ft. The office space areas vary from 2,500 sq ft to 25,000 sq ft. Moreover, the floor-to-floor height of 4.2 m provides adequate space for services above the false ceiling, and the offices can have false ceilings as high as 3 m. To maximise views on all four directions, the core is placed centrally. Offices on all four sides have striking, unobstructed views of the landscape. The tower offers six high-speed elevators and two service elevators. It has G+16 floors and a basement to accommodate services and parking requirements. It is flanked by a three-floor high entrance porch and contemporary entrance lobby, which is decorated with selective and appealing artwork. Engineering precision The focus has been on using concrete that could be cured faster than the conventional material used in normal buildings, while ensuring there was no compromise on quality. Speed of construction was achieved by employing self-compacting concrete, post-tension slabs, specialised formwork and cast-in channels for façade installation; the slab-to-slab cycle was nine to eleven days. The 16-storey tower encapsulates efforts through 2,111 metric tonne of steel, 8,000 tonne of cement and 20,636 cu m of concrete. The grade of concrete used was M10 to M50. Hiranandani Signature required ready-mix concrete (RMC) that would set quickly while ensuring structural stability to meet earthquake-resistance standards. Construction works were carried out 24+7; a total of 1,795,968 man hours were put in. Sustainability role model The environmentally intelligent building is designed to seismic zone specification and has been LEED Gold certified. The project's infrastructure includes a sewage treatment plant and rainwater harvesting as well as next-generation water and waste management. In fact, in some aspects, the company has actually ensured higher levels of safety standards than prescribed. Aspects like disaster management, fire safety, response to power outage and elevator-related issues have been double-checked. The estimated investment when work commenced on the project was Rs 125 crore. Indeed, the magnificent tower is a result of pioneering technologies, bold design and precision engineering, encapsulating the company's efforts, with the right synergy between various teams - architecture, engineering and procurement and contracts - creating the first functional workspace within the IFSC at GIFT City within a record 13 months. Project Details Concept architect: Architect Hafeez Contractor, Mumbai. Tel: 022-2266 1920. Website: www.hafeezcontractor.com Architectural consultant: Design Center, Mumbai. Website: Structural consultant: Mahimtura Consultants, Mumbai. Tel: 022-2266 1212. Website: www.mahimtura.com MEP consultant: Jhaveri Associates, Ahmedabad. Tel: 079-2682 2828. Website: www.jhaveriassociates.com Façade consultant: FITI, Mumbai. Tel: 022-6767 3300. Website: www.facadetesting.com Project management: Dongre Project Management Consultants, Ahmedabad. Tel: 0265-298 0133. Website: www.dongrepmc.com - SERAPHINA D'SOUZA For full version, log on to www.ConstructionWorld.in


