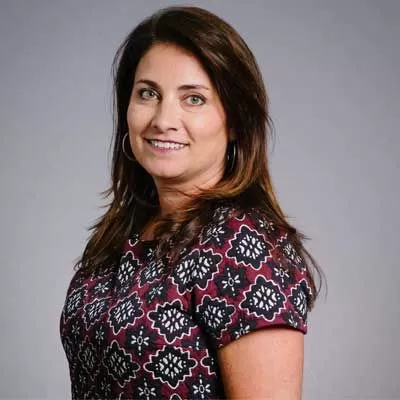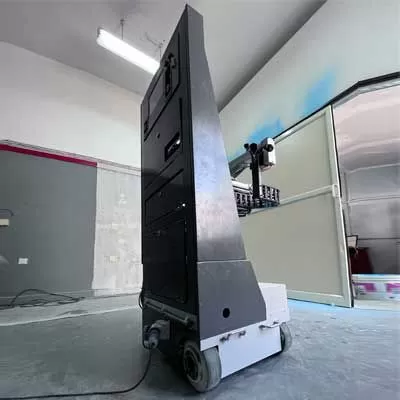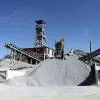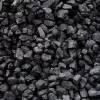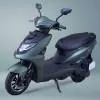- Home
- Technology
- Five-Star Facility

Five-Star Facility
The Sona Sigma Block at Sona College of Technology in Salem is a unique green project - the first institutional building in Southern India to achieve the coveted five-star GRIHA rating. According to Deepa Sathiaram, Executive Director, En3 Sustainability Solutions, ¨The brief was to redefine the way buildings are designed and built while ensuring that the building is energy-efficient and green, and achieves the highest GRIHA rating possible.¨ With a built-up area of 36,405 sq ft, the building is truly an example of green measures implemented in the best possible manner to space.
Talking about the benefits of going green, Sathiaram says, ¨If we look at the costing from a building lifecycle perspective, all the green measures implemented will pay back within a two to three-year time period and then it will be less expensive to operate the building compared to conventional buildings.¨
As the building was built on an existing campus, the challenges were unique, requiring a different approach to designing and execution. Sathiaram shares with CW the many green highlights of the project and how it managed to score 83 of the total 90 points applicable to this project under GRIHA:
Designing: The architectural space zoning of the project was done based on the sun path and most of the classroom areas are oriented towards the east-west axis. All regularly occupied spaces in the west and south are provided with natural and manmade shading elements. The entire building is shaded throughout the summer solstice to ensure minimum direct radiation and heat load reduction inside the building. The new Sona sigma block is located along the north-south axis with the longer facade in the east being shaded by a long corridor, which acts as a connecting element between Sigma block and the neighbouring blocks, and also acts as a connecting element within the block.
Lighting: It is a completely day-lit building; as this is an MCA academic building, late evening classes and sessions are also conducted. The artificial lighting design was done to reduce power consumption to almost 0.45 W per sq ft through the use of high-efficacy fixtures comprising a combination of LEDs, T5 and CFL fixtures. Timer-based automatic controls have been installed on site for the external lights, and the efficacy of the installed exterior CFL and LED lights are 21 W and 43 W, which is much lower than the GRIHA requirement of 50 W.
Additionally, the project has installed on-site solar PV panels of 10 kWp capacity, which is 6.4 per cent of the total connected load. The internal lighting energy consumption is 37,574 kWh. Energy generated from solar is 12,000 kWh, which is 31.04 per cent of the total energy required for internal lighting.
HVAC and IAQ: The two-stage evaporative cooling (direct + indirect) system was conceptualised as an approach to achieve thermal comfort without air-conditioning. As Salem is known to have a hot and dry climate, the cooling system has proved effective in reducing indoor temperatures to provide comfort while utilising a fraction of the energy compared to conventional AC systems. Shading element such as jallis to restrict direct thermal radiation have also been used. Along with its other energy-efficient passive and active designs, the project has achieved an overall savings of 56 per cent compared to the GRIHA benchmark EPI of 140 kWh per sq m per year. Necessary measures to prevent air pollution in the vicinity of the site during construction were implemented. Dust suppression measures include provision for wheel washing, provision of 3 m high barricading around the site, sprinkling of non-potable water on dusty roads and gravel on regular basis. All paints and sealants used in the project are of low-VOC.
Water supply: Efforts were undertaken to minimise water loss during construction activities with measures like use of ready-mix concrete (RMC), curing using gunny bags for columns and beams, ponding on roof, etc. Rainwater harvesting and reuse and recharge of water for landscaping purposes are done 100 per cent onsite to tertiary standards. The project has used low-flow taps, sensor-based urinals and 3-6 litre flushing for washrooms. It has reduced the overall consumption of water by around 1,571.25 kl, about 68 per cent more compared to GRIHA baseline consumptions.
Roofing and landscaping: The entire exposed roof is covered with over-deck insulation of extruded polystyrene and finished with high reflective material to reduce heat ingress. Additionally, the solar panels on the rooftop reduce direct radiation. The entire landscaping has been done with local and adaptive species that require less water compared to conventional plantings. Water-saving measures include drip irrigation system for shrubs and trees and sprinklers for the lawn. The entire top soil removed from the site was reused again for landscaping and to enhance the green quotient of the project. The project has less than 25 per cent paved area and over 50 per cent of the paved area is shaded or painted with high SRI or covered with vegetation. Low energy embodiment: Most materials used are locally sourced, have low embodied energy and are industrial waste material such as fly-ash. Fly-ash comprises 60 per cent of the total volume of block work, replacing 21.4 per cent of the cement used in the RMC, masonry mortar and plaster. High-grade concrete and steel have been used with the embodied energy of the base case, which is reduced to 23,786,403 gigajoules (GJ) from 2,824,845 megajoules (MJ) a reduction of over 27 per cent. Reduction in non-structural walling embodied energy has been achieved by using aerocon partition panels instead of conventional burnt clay bricks. Embodied energy of base case for brick wall of 193,876 MJ has been reduced to 38,592 MJ, a reduction of about 80 per cent.
Energy savings: A few areas are air-conditioned owing to client requirements; for these areas, high-efficiency VRF units with heat recovery units for maximum energy-efficiency have been used. Window-to-wall ratio WWR) is maintained within 15.48 per cent.
Glass installed in the air-conditioned area has 0.62 solar heat gain coefficient (SHGC) and in non air-conditioned area 0.86 SHGC, with calculations submitted indicating that the effective SHGC of fenestration is less than 0.25. The project has demonstrated 55.70 per cent of environmental performance index (EPI) reduction to 140 kWh per sq m per annum. Around 67 per cent of total living area is day-lit and meets daylight factor as prescribed by NBC through provision of daylight windows and roof monitors.
The benefits: In an educational set-up, it is critical to incorporate green measures and sustainability as part of the learning environment for many reasons. First, it can be used to educate all students about the benefits of going green and how it can help not just the environment but the occupants too. Second, it helps provide a better indoor environment, which leads to more productivity for students. Third, it helps the management reduce overall building operation and maintenance costs while still providing a better environment for all. Also, the selection of CFC-free and HCFC-free refrigerants prevents ozone depletion and helps combat global warming.
Fact file
Built-up area: 36,405 sq ft
Year of certification: March 2015
Contractor and structural consultant: Civil Department, Sona College of Technology.
Tel: 0427-244 3545/409 9999.
Fax: 0427-409 9888.
E-mail: info@sonatech.ac.in
Architect/planner: Kadri Consultants Pvt Ltd.
Tel: 022-4050 6666/2497 3630.
Fax: 022-2495 0520. E-mail: kadri@vsnl.com Website: www.kadriconsultants.com
LEED consultant: En3 Sustainability
Solutions. Mobile: (0) 86042 54363.
E-mail: info@en3online.com
Website: www.en3online.com
HVAC consultant: Airtron
To share details of any green initiatives, write in at feedback@ASAPPmedia.com
The Sona Sigma Block at Sona College of Technology in Salem is the first institutional building in Southern India to achieve the five-star GRIHA rating. The Sona Sigma Block at Sona College of Technology in Salem is a unique green project - the first institutional building in Southern India to achieve the coveted five-star GRIHA rating. According to Deepa Sathiaram, Executive Director, En3 Sustainability Solutions, ¨The brief was to redefine the way buildings are designed and built while ensuring that the building is energy-efficient and green, and achieves the highest GRIHA rating possible.¨ With a built-up area of 36,405 sq ft, the building is truly an example of green measures implemented in the best possible manner to space. Talking about the benefits of going green, Sathiaram says, ¨If we look at the costing from a building lifecycle perspective, all the green measures implemented will pay back within a two to three-year time period and then it will be less expensive to operate the building compared to conventional buildings.¨ As the building was built on an existing campus, the challenges were unique, requiring a different approach to designing and execution. Sathiaram shares with CW the many green highlights of the project and how it managed to score 83 of the total 90 points applicable to this project under GRIHA: Designing: The architectural space zoning of the project was done based on the sun path and most of the classroom areas are oriented towards the east-west axis. All regularly occupied spaces in the west and south are provided with natural and manmade shading elements. The entire building is shaded throughout the summer solstice to ensure minimum direct radiation and heat load reduction inside the building. The new Sona sigma block is located along the north-south axis with the longer facade in the east being shaded by a long corridor, which acts as a connecting element between Sigma block and the neighbouring blocks, and also acts as a connecting element within the block. Lighting: It is a completely day-lit building; as this is an MCA academic building, late evening classes and sessions are also conducted. The artificial lighting design was done to reduce power consumption to almost 0.45 W per sq ft through the use of high-efficacy fixtures comprising a combination of LEDs, T5 and CFL fixtures. Timer-based automatic controls have been installed on site for the external lights, and the efficacy of the installed exterior CFL and LED lights are 21 W and 43 W, which is much lower than the GRIHA requirement of 50 W. Additionally, the project has installed on-site solar PV panels of 10 kWp capacity, which is 6.4 per cent of the total connected load. The internal lighting energy consumption is 37,574 kWh. Energy generated from solar is 12,000 kWh, which is 31.04 per cent of the total energy required for internal lighting. HVAC and IAQ: The two-stage evaporative cooling (direct + indirect) system was conceptualised as an approach to achieve thermal comfort without air-conditioning. As Salem is known to have a hot and dry climate, the cooling system has proved effective in reducing indoor temperatures to provide comfort while utilising a fraction of the energy compared to conventional AC systems. Shading element such as jallis to restrict direct thermal radiation have also been used. Along with its other energy-efficient passive and active designs, the project has achieved an overall savings of 56 per cent compared to the GRIHA benchmark EPI of 140 kWh per sq m per year. Necessary measures to prevent air pollution in the vicinity of the site during construction were implemented. Dust suppression measures include provision for wheel washing, provision of 3 m high barricading around the site, sprinkling of non-potable water on dusty roads and gravel on regular basis. All paints and sealants used in the project are of low-VOC. Water supply: Efforts were undertaken to minimise water loss during construction activities with measures like use of ready-mix concrete (RMC), curing using gunny bags for columns and beams, ponding on roof, etc. Rainwater harvesting and reuse and recharge of water for landscaping purposes are done 100 per cent onsite to tertiary standards. The project has used low-flow taps, sensor-based urinals and 3-6 litre flushing for washrooms. It has reduced the overall consumption of water by around 1,571.25 kl, about 68 per cent more compared to GRIHA baseline consumptions. Roofing and landscaping: The entire exposed roof is covered with over-deck insulation of extruded polystyrene and finished with high reflective material to reduce heat ingress. Additionally, the solar panels on the rooftop reduce direct radiation. The entire landscaping has been done with local and adaptive species that require less water compared to conventional plantings. Water-saving measures include drip irrigation system for shrubs and trees and sprinklers for the lawn. The entire top soil removed from the site was reused again for landscaping and to enhance the green quotient of the project. The project has less than 25 per cent paved area and over 50 per cent of the paved area is shaded or painted with high SRI or covered with vegetation. Low energy embodiment: Most materials used are locally sourced, have low embodied energy and are industrial waste material such as fly-ash. Fly-ash comprises 60 per cent of the total volume of block work, replacing 21.4 per cent of the cement used in the RMC, masonry mortar and plaster. High-grade concrete and steel have been used with the embodied energy of the base case, which is reduced to 23,786,403 gigajoules (GJ) from 2,824,845 megajoules (MJ) a reduction of over 27 per cent. Reduction in non-structural walling embodied energy has been achieved by using aerocon partition panels instead of conventional burnt clay bricks. Embodied energy of base case for brick wall of 193,876 MJ has been reduced to 38,592 MJ, a reduction of about 80 per cent. Energy savings: A few areas are air-conditioned owing to client requirements; for these areas, high-efficiency VRF units with heat recovery units for maximum energy-efficiency have been used. Window-to-wall ratio WWR) is maintained within 15.48 per cent. Glass installed in the air-conditioned area has 0.62 solar heat gain coefficient (SHGC) and in non air-conditioned area 0.86 SHGC, with calculations submitted indicating that the effective SHGC of fenestration is less than 0.25. The project has demonstrated 55.70 per cent of environmental performance index (EPI) reduction to 140 kWh per sq m per annum. Around 67 per cent of total living area is day-lit and meets daylight factor as prescribed by NBC through provision of daylight windows and roof monitors. The benefits: In an educational set-up, it is critical to incorporate green measures and sustainability as part of the learning environment for many reasons. First, it can be used to educate all students about the benefits of going green and how it can help not just the environment but the occupants too. Second, it helps provide a better indoor environment, which leads to more productivity for students. Third, it helps the management reduce overall building operation and maintenance costs while still providing a better environment for all. Also, the selection of CFC-free and HCFC-free refrigerants prevents ozone depletion and helps combat global warming. Fact file Built-up area: 36,405 sq ft Year of certification: March 2015 Contractor and structural consultant: Civil Department, Sona College of Technology. Tel: 0427-244 3545/409 9999. Fax: 0427-409 9888. E-mail: info@sonatech.ac.in Architect/planner: Kadri Consultants Pvt Ltd. Tel: 022-4050 6666/2497 3630. Fax: 022-2495 0520. E-mail: kadri@vsnl.com Website: www.kadriconsultants.com LEED consultant: En3 Sustainability Solutions. Mobile: (0) 86042 54363. E-mail: info@en3online.com Website: www.en3online.com HVAC consultant: Airtron To share details of any green initiatives, write in at feedback@ASAPPmedia.com






