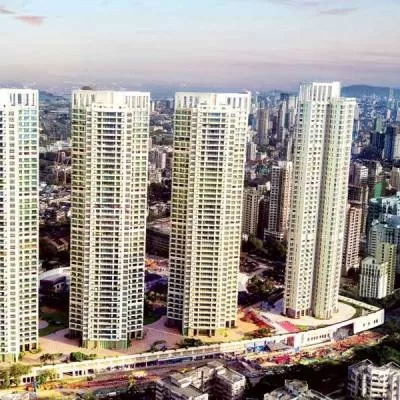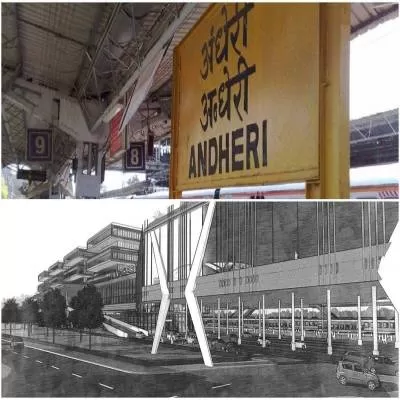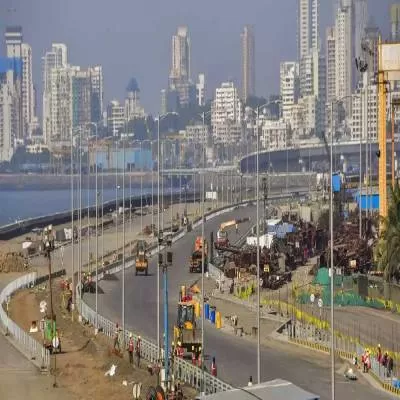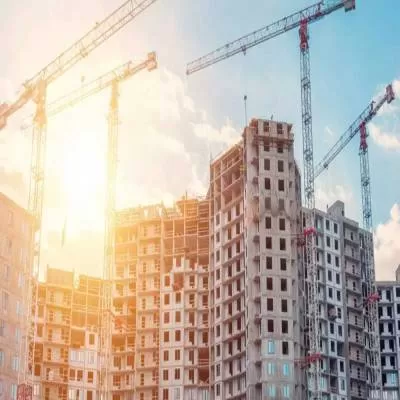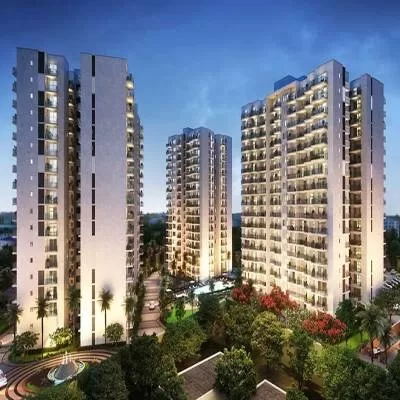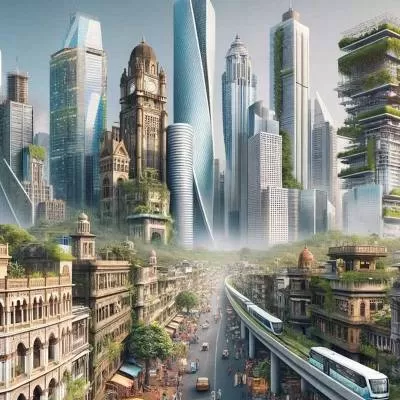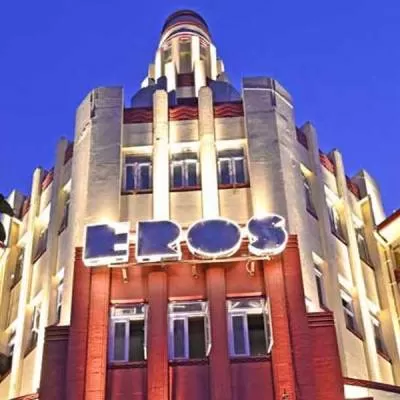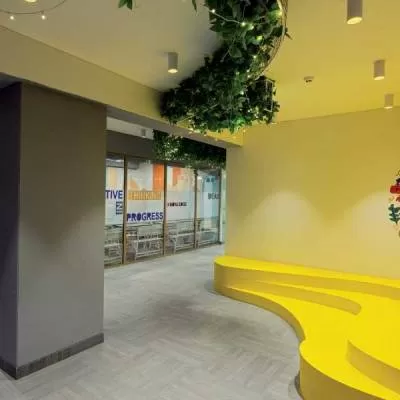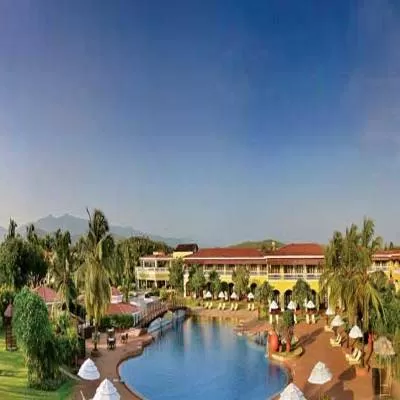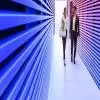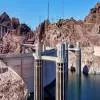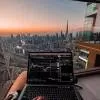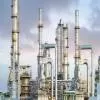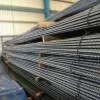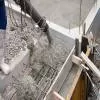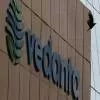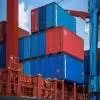- Home
- Real Estate
- Green Sense
Green Sense
Gitibank made the headlines when it invested a whopping Rs 986 crore in a commercial development in Mumbai’s BKC Complex. This recently-completed First International Financial Centre (FIFC) has been built by Earnest Towers Pvt Ltd (ETPL) – a consortium of US-based developers – including funds affiliated with Starwood Capital Group, India Property Fund (sponsored by The Chatterjee Group and Vornado Realty Trust) and Urban Infrastructure Real Estate Fund.
Customer first! Citibank’s purchase of six full floors of the building aggregating 297,000 sq ft marked one of the largest office transactions in the country. Alan Chun, Vice President, Vornado Realty Trust and COO, ETPL, says, “The end user is of particular concern to us, and our building design and floor plate are steps towards this very goal. The Citibank deal has optimised the building for other potential clients given the fact that we were able to meet their critical requirements of security, cooling and redundancy.”
MEP makeover: One of the main focus areas was the MEP services for which the developers brought on board Larry Fagala, MEP Representative for ETPL, and K Ugendran, Senior Associate, MEP Consulting Engineers, Mumbai. Together, the two worked seamlessly with the Sterling and Wilson team to provide the building with the best possible indoor air quality and HVAC system. Fagala says, “To be able to maintain the building’s efficiency, the equipment’s internal surfaces must be kept clean, else energy efficiency remains compromised.” One of the first steps taken was the cleaning of the chilled water pipes. In different stages, the team improved their filtering technique to bring down the typically 5-6 micron water (almost a muddy colour) to 1 micron (crystal clear water) within six weeks!
Ugendran explains, “Of the two circuits generally installed in the building for cooling, one is the recirculation pipe for chilled water and the other is the heat exhaust pipe (condenser). Now, prior to and after building a structure, dirt and dust does abound. Hence, it is important for the MEP consultant to pre commission both pipes to check for dust and dirt. The chiller has to be selected for a certain value of its holding factor, and it can accept only a certain amount of dust. Hence, through figures and calculations, we pre-commissioned these chillers for almost one and a half months to get clean, clear, almost drinkable water – something that is rarely done here.” Shirish Tare, Head - Projects, Urban Infrastructure, Venture Capital, adds, “While we look for the best quality environment, what is also important is for the equipment to be maintained well and have a long life. Cleaning equipment will ensure that resource consumption like energy and water is scarce.”
Air quality: Another prime focus area was indoor air quality. Ugendran says, “Most corporate companies are concerned about employee productivity, and an environment with controlled temperature and natural light is important. Chun adds, “A premier slot diffuser throws air horizontally and by virtue of an induction creates and mixes it with the indoor environment to create a 25 degree C temperature without the user even knowing it. Fagala says, “The outdoor air quality here is not up to the mark, and we wanted to prevent it from seeping into FIFC. Hence, while a typical office building has 30-40 per cent efficient air handling units (AHU), we have 90 per cent efficient units. The outside air pre-treating AHUs at the roof/terrace level supply cooled, filtered, disinfected high quality air to each office floor, plus an additional 30 per cent. Each unit is equipped with a fully-automatic electronic air purification system and ultraviolet quartz germicidal lamps to disinfect the outside air delivered to the office tenants.
Filter frenzy: Ugendran says, “IGBC specifies providing 30 per cent oxygen over and above what is specified by ASHRAE 62.1. The duty of providing fresh air does not just start and end at the top, though. Typically, AHUs have two filters: one a synthetic medium that is disposed off once it is choked and comes under the MERV 7-8 category; and the other (specified by IGBC) under the MERV 13 category and reusable. In this project, however, the second filter is an electronic one introduced by Fagala. This filter has two processes. After a wire mesh filters all large particles, an ionisation chamber picks up the remaining particles and converts them into a negative charge to attract them outwards. The air generated inside is free of any micro-organisms or dirt. Of course, this electronic filter has 90 per cent efficiency, while the HEPA filter (used widely in operation theatres) is 99.99 per cent efficient. However, the electronic filter can pick particles from 10 micron to 0.01, while the HEPA filter just picks 0.1-0.2 micron particles. Combining this with the outside air AHUs, we have two levels of filtration, which is rarely seen in any other project. “Moreover,” adds Tare, “since the friction and resistance of this filter is far less than the one used in operation theatres, our operating cost is much lower – clearer air at a lower circulation cost!”
No water woes: The building has a 150,000 l capacity rainwater harvesting tank in the basement. From here, collected water gets filtered before being used for domestic flushing and irrigation purposes. Due to constraints from regulatory agencies, the building uses a mix of water-cooled (2 x 500 TR water-cooled chillers and 2 x 450 TR air-cooled chillers) and air-cooled chillers, thereby limiting water use for cooling the building. All fixtures in the bathroom are low-flow type to reduce water consumption at the ‘last mile’ fixture level.
Building principles: Architecturally, the developers wanted the building to be iconic. According to MMRDA, the building was to be a rectangle box with a podium arcade. International architects, Kohn Pederson Fox challenged this by removing the columns and creating a large cantilever that is almost unprecedented in Mumbai in terms of its scale and size. With the deeper module of the cantilever painted white, the installation of glass creates a white tube that stands out, literally, from the building. Illuminated at night by cleverly installed LEDs, this tube defines FIFC.
So, how does this add to the greenness of the building? A majority of the façade uses a radiant low-E, high-performance glass with low reflectance, resulting in high visible light transmittance, enabling the user to use more natural light. Brise-soleil or solar sun shades have been installed according to the building’s orientation; several calculations enabled the developers to record how these cut down the sun’s glare. On the east and west sides, vertical brise-soleil create a decorative pattern, and in the south, a horizontal sunshade breaks down the scale of the building.
Green logic: Says Chun, “In our mind, the point of building a green building at the most macro level is to preserve the natural environment by conserving natural resources, improving air and water quality, and enhancing and protecting various natural ecosystems. This benefits not just our building on a stand-alone basis but impacts the overall public good. From an occupier angle, green buildings have tremendous benefits on human health and comfort, as it relates to high indoor air quality with minimal impact on the environment. And, from a cost angle, many of the green building requirements ultimately help reduce operational costs by reducing energy consumption.
“And, while it was our intent to achieve a LEED certification, and we did follow the general guidelines, we did not want to chase points that were not relevant to the Indian scenario,” he reiterates. “In other words, we realised that to pedigree the building with a LEED rating just for the sake of a rating, and not for the relevance of the feature, was not worth it. For example, humidifying a building in a city like Mumbai was obsolete. We have changed the patterns of heat recovery and have used down lighting as opposed to up lighting. In other words, that slight difference between platinum and gold did not make any difference because those extra credits did not offer the occupant any added advantage!” Makes perfect green sense!
Project details:
Total Area: 656,686 sq ft
Length: 89.1 m
Width: 37.3 m
Height: 61.77 m
Typical Floor Plate: 32,000 sq ft carpet area; 50,000 sq ft saleable area
Parking Ratio: 1 car park for every 850 sq ft carpet area
Storeys: G+13
Construction duration: February 2009-June 2012
Architect: Kohn Pederson Fox (KPF).
Tel: +1-212-977 6500.
Fax: +1-212-956 2526;
E-mail: info@kpf.com;
Website: www.kpf.com
Green consultant: CII Godrej.
Tel: 040-4418 5111.
Fax: 040-2311 2837.
E-mail: gbc@cii.in
Website: www.greenbusinesscentre.com
Civil contractor: Shapoorji Pallonji.
Tel: 022-6749 0000.
Fax: 022-6633 8176.
Website: www.shapoorji.in
MEP Contractor: Sterling and Wilson.
Tel: 022-2548 5300.
Fax: 022-2548 5331.
Email: mumbai@sterlingwilson.com
Website: www.sterlingandwilson.com
MEP Consultant: MEP Consulting Engineers.
Tel: 022-2612 5728.
Fax: 022-2612 5726.
Structural Consultant: WSP Cantor Seinuk (Structural).
Tel: 0120-4808 400. Fax: 0120-4808 480.
Website: www.wspgroup.com
Elevators: Lerch Bates.
Email: india@in.lerchbates.com;
Website: www.lerchbates.com
Kone.
Tel: 044-2653 3901.
Fax: 044-2653 3912.
Website: www.kone.com
Lighting: AWA
Website: www.awalight ingdesigners.com
Parking system: Klauss.
Tel: 020-2545 0378.
Fax: 020-2545 8663.
E-mail: info@klausmultiparking.in
Website: www.klausindia.com
Glass benchmarks
The properties of glass that FIFC has specified target the following benchmarks:
Transmittance: Visible- 60 per cent, Solar- 23 per cent, UV- 4 per cent
Reflectance: Visibility out- 10 per cent
Visibility In- 11 per cent U-Value (BTU/hr/SF)
Winter: 0.29
Summer: 0.25
Solar Heat Gain Coefficient: 0.28
Would you like to share details of any green initiatives? Write in to us at feedback@ASAPPmedia.com
Shanti Padukone visits Mumbai’s FIFC – a Pre-LEED Gold (C&S) certified project – to see how it creates the ultimate green environment for its occupants.Gitibank made the headlines when it invested a whopping Rs 986 crore in a commercial development in Mumbai’s BKC Complex. This recently-completed First International Financial Centre (FIFC) has been built by Earnest Towers Pvt Ltd (ETPL) – a consortium of US-based developers – including funds affiliated with Starwood Capital Group, India Property Fund (sponsored by The Chatterjee Group and Vornado Realty Trust) and Urban Infrastructure Real Estate Fund.Customer first! Citibank’s purchase of six full floors of the building aggregating 297,000 sq ft marked one of the largest office transactions in the country. Alan Chun, Vice President, Vornado Realty Trust and COO, ETPL, says, “The end user is of particular concern to us, and our building design and floor plate are steps towards this very goal. The Citibank deal has optimised the building for other potential clients given the fact that we were able to meet their critical requirements of security, cooling and redundancy.”MEP makeover: One of the main focus areas was the MEP services for which the developers brought on board Larry Fagala, MEP Representative for ETPL, and K Ugendran, Senior Associate, MEP Consulting Engineers, Mumbai. Together, the two worked seamlessly with the Sterling and Wilson team to provide the building with the best possible indoor air quality and HVAC system. Fagala says, “To be able to maintain the building’s efficiency, the equipment’s internal surfaces must be kept clean, else energy efficiency remains compromised.” One of the first steps taken was the cleaning of the chilled water pipes. In different stages, the team improved their filtering technique to bring down the typically 5-6 micron water (almost a muddy colour) to 1 micron (crystal clear water) within six weeks!Ugendran explains, “Of the two circuits generally installed in the building for cooling, one is the recirculation pipe for chilled water and the other is the heat exhaust pipe (condenser). Now, prior to and after building a structure, dirt and dust does abound. Hence, it is important for the MEP consultant to pre commission both pipes to check for dust and dirt. The chiller has to be selected for a certain value of its holding factor, and it can accept only a certain amount of dust. Hence, through figures and calculations, we pre-commissioned these chillers for almost one and a half months to get clean, clear, almost drinkable water – something that is rarely done here.” Shirish Tare, Head - Projects, Urban Infrastructure, Venture Capital, adds, “While we look for the best quality environment, what is also important is for the equipment to be maintained well and have a long life. Cleaning equipment will ensure that resource consumption like energy and water is scarce.”Air quality: Another prime focus area was indoor air quality. Ugendran says, “Most corporate companies are concerned about employee productivity, and an environment with controlled temperature and natural light is important. Chun adds, “A premier slot diffuser throws air horizontally and by virtue of an induction creates and mixes it with the indoor environment to create a 25 degree C temperature without the user even knowing it. Fagala says, “The outdoor air quality here is not up to the mark, and we wanted to prevent it from seeping into FIFC. Hence, while a typical office building has 30-40 per cent efficient air handling units (AHU), we have 90 per cent efficient units. The outside air pre-treating AHUs at the roof/terrace level supply cooled, filtered, disinfected high quality air to each office floor, plus an additional 30 per cent. Each unit is equipped with a fully-automatic electronic air purification system and ultraviolet quartz germicidal lamps to disinfect the outside air delivered to the office tenants.Filter frenzy: Ugendran says, “IGBC specifies providing 30 per cent oxygen over and above what is specified by ASHRAE 62.1. The duty of providing fresh air does not just start and end at the top, though. Typically, AHUs have two filters: one a synthetic medium that is disposed off once it is choked and comes under the MERV 7-8 category; and the other (specified by IGBC) under the MERV 13 category and reusable. In this project, however, the second filter is an electronic one introduced by Fagala. This filter has two processes. After a wire mesh filters all large particles, an ionisation chamber picks up the remaining particles and converts them into a negative charge to attract them outwards. The air generated inside is free of any micro-organisms or dirt. Of course, this electronic filter has 90 per cent efficiency, while the HEPA filter (used widely in operation theatres) is 99.99 per cent efficient. However, the electronic filter can pick particles from 10 micron to 0.01, while the HEPA filter just picks 0.1-0.2 micron particles. Combining this with the outside air AHUs, we have two levels of filtration, which is rarely seen in any other project. “Moreover,” adds Tare, “since the friction and resistance of this filter is far less than the one used in operation theatres, our operating cost is much lower – clearer air at a lower circulation cost!”No water woes: The building has a 150,000 l capacity rainwater harvesting tank in the basement. From here, collected water gets filtered before being used for domestic flushing and irrigation purposes. Due to constraints from regulatory agencies, the building uses a mix of water-cooled (2 x 500 TR water-cooled chillers and 2 x 450 TR air-cooled chillers) and air-cooled chillers, thereby limiting water use for cooling the building. All fixtures in the bathroom are low-flow type to reduce water consumption at the ‘last mile’ fixture level.Building principles: Architecturally, the developers wanted the building to be iconic. According to MMRDA, the building was to be a rectangle box with a podium arcade. International architects, Kohn Pederson Fox challenged this by removing the columns and creating a large cantilever that is almost unprecedented in Mumbai in terms of its scale and size. With the deeper module of the cantilever painted white, the installation of glass creates a white tube that stands out, literally, from the building. Illuminated at night by cleverly installed LEDs, this tube defines FIFC.So, how does this add to the greenness of the building? A majority of the façade uses a radiant low-E, high-performance glass with low reflectance, resulting in high visible light transmittance, enabling the user to use more natural light. Brise-soleil or solar sun shades have been installed according to the building’s orientation; several calculations enabled the developers to record how these cut down the sun’s glare. On the east and west sides, vertical brise-soleil create a decorative pattern, and in the south, a horizontal sunshade breaks down the scale of the building.Green logic: Says Chun, “In our mind, the point of building a green building at the most macro level is to preserve the natural environment by conserving natural resources, improving air and water quality, and enhancing and protecting various natural ecosystems. This benefits not just our building on a stand-alone basis but impacts the overall public good. From an occupier angle, green buildings have tremendous benefits on human health and comfort, as it relates to high indoor air quality with minimal impact on the environment. And, from a cost angle, many of the green building requirements ultimately help reduce operational costs by reducing energy consumption.“And, while it was our intent to achieve a LEED certification, and we did follow the general guidelines, we did not want to chase points that were not relevant to the Indian scenario,” he reiterates. “In other words, we realised that to pedigree the building with a LEED rating just for the sake of a rating, and not for the relevance of the feature, was not worth it. For example, humidifying a building in a city like Mumbai was obsolete. We have changed the patterns of heat recovery and have used down lighting as opposed to up lighting. In other words, that slight difference between platinum and gold did not make any difference because those extra credits did not offer the occupant any added advantage!” Makes perfect green sense!Project details:Total Area: 656,686 sq ftLength: 89.1 mWidth: 37.3 mHeight: 61.77 mTypical Floor Plate: 32,000 sq ft carpet area; 50,000 sq ft saleable areaParking Ratio: 1 car park for every 850 sq ft carpet areaStoreys: G+13Construction duration: February 2009-June 2012Architect: Kohn Pederson Fox (KPF). Tel: +1-212-977 6500. Fax: +1-212-956 2526; E-mail: info@kpf.com;Website: www.kpf.comGreen consultant: CII Godrej. Tel: 040-4418 5111.Fax: 040-2311 2837. E-mail: gbc@cii.inWebsite: www.greenbusinesscentre.comCivil contractor: Shapoorji Pallonji. Tel: 022-6749 0000.Fax: 022-6633 8176.Website: www.shapoorji.inMEP Contractor: Sterling and Wilson. Tel: 022-2548 5300.Fax: 022-2548 5331.Email: mumbai@sterlingwilson.comWebsite: www.sterlingandwilson.comMEP Consultant: MEP Consulting Engineers.Tel: 022-2612 5728. Fax: 022-2612 5726.Structural Consultant: WSP Cantor Seinuk (Structural).Tel: 0120-4808 400. Fax: 0120-4808 480. Website: www.wspgroup.comElevators: Lerch Bates. Email: india@in.lerchbates.com; Website: www.lerchbates.comKone.Tel: 044-2653 3901.Fax: 044-2653 3912.Website: www.kone.comLighting: AWAWebsite: www.awalight ingdesigners.comParking system: Klauss. Tel: 020-2545 0378.Fax: 020-2545 8663.E-mail: info@klausmultiparking.in Website: www.klausindia.comGlass benchmarksThe properties of glass that FIFC has specified target the following benchmarks:Transmittance: Visible- 60 per cent, Solar- 23 per cent, UV- 4 per centReflectance: Visibility out- 10 per centVisibility In- 11 per cent U-Value (BTU/hr/SF)Winter: 0.29Summer: 0.25Solar Heat Gain Coefficient: 0.28Would you like to share details of any green initiatives? Write in to us at feedback@ASAPPmedia.com


