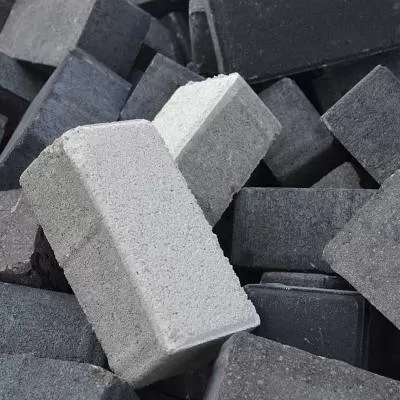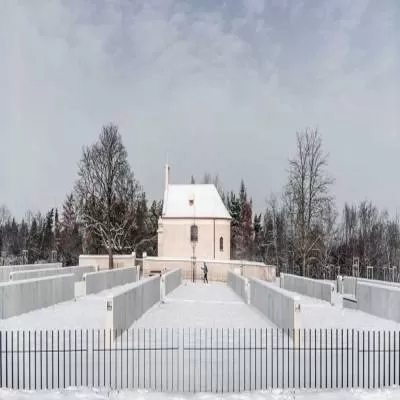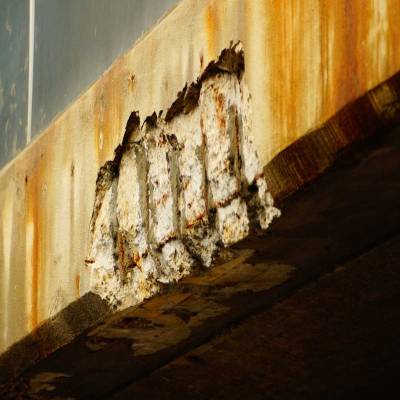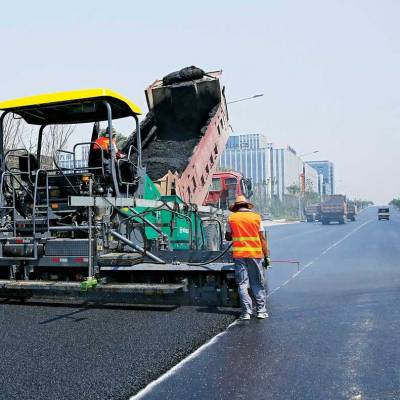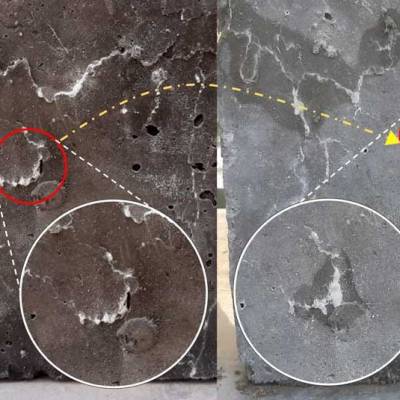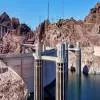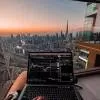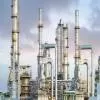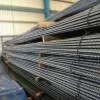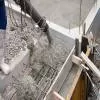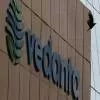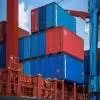- Home
- Building Material
- Concrete
- First time in India - Construction of the D-wall for an underground metro station accomplished by the overcut method using a hydromill

First time in India - Construction of the D-wall for an underground metro station accomplished by the overcut method using a hydromill
Chennai's urbanscape will be transformed when one of Asia's biggest metro stations becomes fully operational this December. No other underground metro station in the city has demonstrated more remarkably than Chennai Central, the uncertainties of digging into the darkness. As this iconic underground station gets ready for full-fledged operations, <span style="font-weight: bold;">Anantakumar Rayaprolu, Executive Vice President, Urban Infrastructure BU, Afcons Infrastructure, </span>shares one of the most challenging momentsin the construction of this mega structure and how it was overcome with a precise construction method. <p></p> <p> <span style="font-weight: bold;">The challenge</span><br /> The diaphragm wall (D-wall) construction at Chennai Central was severely impeded by the highly unpredictable and loose soil strata. The conventional stop-end method took more time than usual, which led to delays in boring and eventually threatened to impact the time cycle. The conventional methodology also resulted in inconsistent trenching and water seepage through D-wall joints, and threw up hurdles in cage-lowering works. The situation demanded a desperate change of tactic and a remedy that would prevent further delay. The engineers took a bold decision to use the overcut method using a hydromill for constructing the D-wall. Traditionally, the method is used for irrigation projects. </p> <p>With this move, Afcons is among the first Indian EPC companies to successfully construct the D-wall of an underground metro station by using a hydromill.</p> <p> <span style="font-weight: bold;">D-wall construction</span><br /> The scope of the D-wall at Chennai Central metro station is about 845 running metre (Rm) length (width: 1 m) for main box construction with 248 wall panels. The diaphragm wall panels were supposed to be founded on rock profile or strata.</p> <p> <span style="font-weight: bold;">The method</span><br /> In the overcut method, trench excavation started with primary panel cuts located alternately at 2.5 m (2.4-2.6 m being the ideal length). The primary panel was cut in a single bite for full depth. This process involved continuous loosening and breaking down of soil material and mixing it with the support fluid. Before reinforcement and concreting, the support fluid was cleaned, so that parameters such as density, sand content, viscosity and pH value were complied with. For this, the slurry was circulated, which was pumped from the bottom of the trench with the mud pump of the cutter, and passed through the mud regeneration plant until the specified parameters were met.</p> <p>The primary panels were then fitted with reinforcement cages and concreted using tremie pipes before overcutting the secondary panels. As the concrete filled the trench, it displaced the lighter support slurry, which was then pumped out from the trench, and reused after recycling as support slurry for new wall panels.</p> <p>The secondary panels were then cut 0.15 m, overcutting into adjacent casted primary panels in a single bite. During excavation of secondary panels, 150 mm of concrete on adjacent primary panels was cut away. The panels were then reinforced and concreted in a similar way to the primary panels. This way, the secondary panels were concreted against the edges of the primary panels, giving a water-resistant overcut joint.</p> <p>This provided an excellent watertight joint system and minimum water seepage in unpredictable soil or rock strata. Plus, it also helped in better trenching with no caving inside the trench, helping in concreting activities too. To avoid damage of stop ends and water bars, leading to more leakage in certain instances, the D-wall was stitched to overcut panels. </p> <p> <span style="font-weight: bold;">Standard panel vs overcut panel</span><br /> While working with a standard panel, trench cutting and cage lowering-activities take a lot of time. In comparison, the overcut method uses only about 1/4th of the time. Also, in the overcut method, stop end lowering and removal takes minimal time and cage lowering is done only after completion of trenching. This not only saves time proportionately but is also cost-effective. </p> <p> <span style="font-weight: bold;">Environment-friendly </span><br /> Another major advantage of using the overcut methodology is the minimal impact on nature. <br /> The cutter operation is extremely quiet. There is minimal vibration while excavation, making it safe and effective in maintaining noise levels in surrounding areas. <br /> Formation of deep trenches adjacent to sensitive buildings and areas is also possible using this method owing to the advantages explained above.<br /> The Chennai Central metro station is right under the Poonamalle Highway. The area is a transport hub and connects four railway stations. The use of overcut methodology using the hydromill not only prevented disturbances on the surface but brought in efficiency in the D-wall construction. <br /> Indeed, Chennai Central is the epitome of innovation, which is the hallmark of Afcons. Upon completion, the station will have an estimated footfall of around 100,000 commuters daily. Chennaites have already got a taste of the mega interchange station after it was partially opened earlier this year - now, they can get ready for the entire experience!</p> <p> <span style="font-weight: bold;">Construction Facts: Chennai Central Station</span><br /> </p> <ul> <li>D-wall total length: 2,300 m (1,000 mm thick).</li> <li>Plunged-in-steel columns: 171. </li> <li>1.3 lakh cu m of rock excavation.</li> <li>6.3 lakh cu m of soil excavation.</li> <li>Total concrete quantity: 2.2 lakh cu m.</li> <li>Total steel quantity: 55,000 MT.</li></ul> <p> <span style="font-weight: bold;">- SERAPHINA D'SOUZA</span></p>


