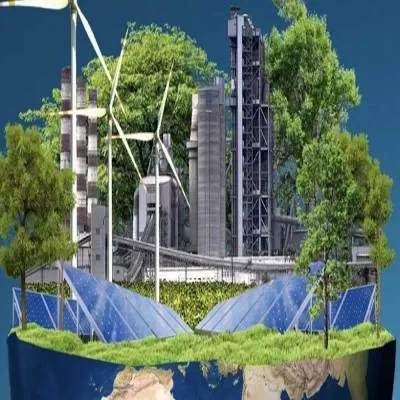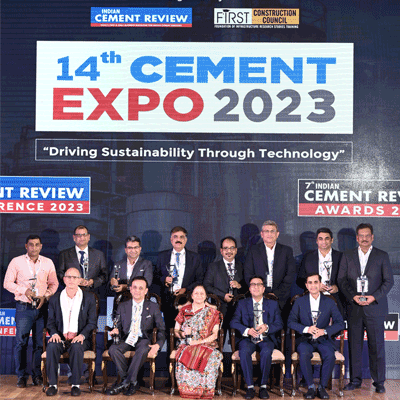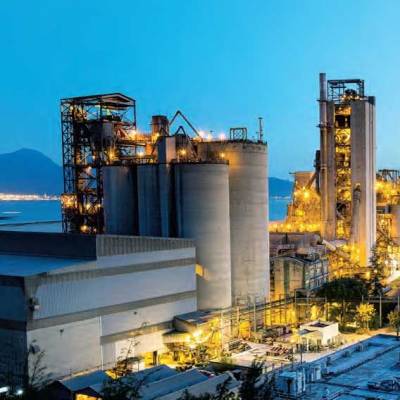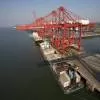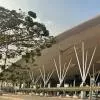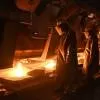- Home
- Building Material
- Cement
- Application: School
Application: School
Owner: Shiv Nadar FoundationLocation: Faridabad, HaryanaStructure: G+2 school building Area: 46,000 sq ftProject requirement: The Shiv Nadar Foundation got permission to establish a new school in Delhi NCR. Building a school by the conventional method of construction would have taken at least 24 months, which would have significantly delayed project implementation. The management wanted the structure ready for occupancy before the start of the ensuing academic year with all vestiges of construction removed before the first student/faculty entered. This essentially meant a concept-to-commissioning cycle of about six months. Thus, it was steel to the rescue.Timelines: The Everest team got the order to start design work on the project in December 2014, with the mandate to complete the structure in June 2015. Everest handed over the project by mid-April 2015. Challenges: “The key challenges included coordination with other vendors at site with whom our work schedule had to be synchronised,” says S Krishnakumar, CEO, Building Solutions, Everest Industries. “Meticulous planning and synchronised action made it possible to reduce site erection time and complete the project in just 120 days. To save time, we ensured the factory commenced production of the steel structure while the foundation was being cast at site.”Products used: Pre-engineered built-up sections, light-gauge steel framing,heavy-duty boards, fibre cement boards, cement planks, false ceiling.




