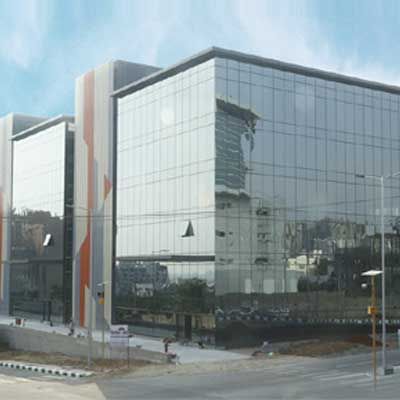Standing Tall
01 Apr 2020

Kirby is extensively promoting steel as a preferred material for all high-rise buildings for various applications.
Steel offers advantages such as off-site construction, speed, quality and timely completion. Kirby is providing steel structures with more innovative parameters, such as design flexibility, easily accommodating aesthetic or architectural features, factory-controlled fabrication which mitigates quality, transport and labour issues, green building features, longer life span, ease of maintenance, lower project cost, environmental-friendly, and more.
Advantages of steel structures
A client opted for only steel construction for all their future high-rise projects, both residential and commercial, which are currently under execution. Kirby India has bagged another G + 18 high-rise commercial building project, from the same client which is currently under final stages of completion.
Building statistics
- 3 similar buildings – A, B, C, of which A is partly constructed in RCC & steel, B is constructed in RCC up to podium level and above that steel and C is completely in steel.
- B – G + 5 + Terrace consisting of lift machine rooms (LMR) and over head tanks (OHT).
- C – 3B+G+5 + Terrace consisting of LMR and OHT.
- Excavations were completed for all the buildings. Both the buildings B & C were integrated between RCC and steel using composite construction, which is one of the rapidly emerging construction technologies in the high-rise segment.
- Basement for all the three buildings are interconnected where the two-level ramp is done by Kirby India along with supporting beams and connections consisting of hilti bolts specially designed to integrate with RCC columns.
- Columns of building B were not designed to take the load of steel which were further strengthened and building C footings were made ready.
- Columns are of plated box sections.
- Beams are tapered I-sections and are then encased with concrete.
- Speed floor decking panel along with supporting beams is used for all the floors.
- Staircases are fully made of steel and are specially factory-fabricated from bottom of one floor to base of next floor, instead of each step separately as regular practice and then erected at site.
- Driveway for fire tender movement done in cantilevered steel lattice with deck sheet acting like a steel member.
- Space constraint for erection with no movement of cranes from one end to another end of the building. Erection completely done from outside as the location is in the financial district of Hyderabad, which is one of the busiest junctions.
- Lack of storage space for material. Erection carried out as and when the material is supplied in sequential form, which is one of the most important factors in erection of any high-rise building, and it was smoothly followed by Kirby execution team.
- Two mobile cranes are used from two sides of the building with simultaneous coordination for faster erection.
- Structure was aligned floor by floor in sequential manner with proper tightening of nuts and bolts.
- All the global safety standards were followed right from start to completion.
- Highest quality standards were maintained without any re-works at the site.
Project details
- Client: Phoenix Developers
- Steel solution provider: Kirby Building Systems & Structures India
- Tonnage: Approximately 1,230 MT
- Area: 16,000 sq m
- Jobsite: Hyderabad, Telangana
- Building usage: Multi-storied commercial complex
- Industry: Services
- Actual start date: June 2016
- Actual completion date: February 2017.
(Communication by the management of the company)
Related Stories

