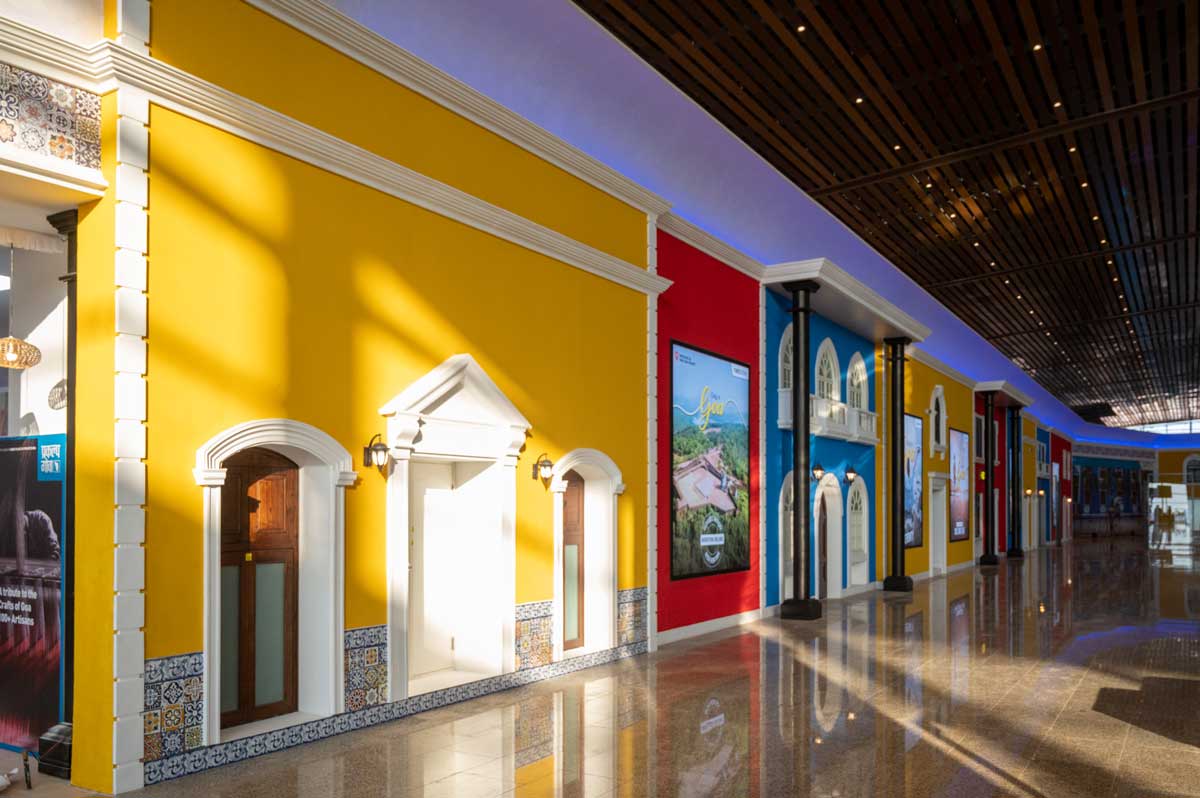

Located in Pernem Talka in North Goa, Manohar International Airport (MIA) is located 35 km from Panjim. The airport is accessible via State Highway 66,which makes it easier to approach from Panvel in Maharashtra in the north and Edapalli in Kerala in the south. The airport is also connected to Karnataka state by NH748A. Thivimand Pernem stations located nearby provide the necessary rail connectivity to the airport while the flowing Chapora river in the south of the airport provides access to waterways.
The airport has been built on 2,132 acre, of which 232 acre has been earmarked for commercial cityside developments. The airside and terminal facilities have been configured based on traffic forecasts. Recently inaugurated by Prime Minister Narendra Modi, the airport will operate day in and out, catering to all segments of inbound and outbound tourism. It will be able to handle 4.4 million passengers annually; the design of the airport has taken into account ascope for future expansion to address additional passenger traffic andthe saturation capacity of the project stands at 33 million passengers per annum.
The interior of the building is a blend of contemporary and Goan architecture. It portrays the exuberant culture and colourful and eventful lifestyle of Goa contributing towards a greater passenger experience and memorable moments throughout the journey. The shape of the interiors resembles the shape of the Shankha, which conveys positive vibrations inside the passenger terminal building.Apart from this, the airport has extensively used Azulejos tiles. The colour scheme uses bright hues of red, blue, green and yellow with white borders on the walls to replicate the look and feel of old Goa. The food court recreates the charm of a typical Goan café, with the walls painted in bright colours and the counters made of tin-glazed blue-and-white Azulejos tiles. There is also a huge art installation made of recycled bottles, depicting a theme of marigold flowers.
The exterior building takes a cue from vernacular architecture. It is designed with two separate roof structures, one over the processor and the other over the pier building providing ample space for the building to expand individually. The processor roof is provided with linear skylights running in the north–south direction along with the linear north light located between the processor and pier roof interface. This, in turn, makes way fornatural light to illuminate the interiors of the terminal building.
The facade of the passenger terminal building and pier building makes good use of a unitised glazed system that is modular in nature and less prone to faults of bad workmanship. The 49-mair traffic control tower in the airport has been shaped like an Olympic torch. The design of the Olympic torch was developed to reflect Goa's spirit of unity and project Goa as a torchbearer of tourism in India.
The airport has adopted best-in-class technologies like 3D monolithic precast buildings, StabilRoad, Robomatic hollow precast walls, and 5G compatible IT infrastructure. The new RA3-compliant cargo terminal is designed to handle 25,000 metric tonne of temperature-controlled cargo. This will enable airlines to tap into lucrative revenue opportunities and open up new avenues for employment generation and contribute to the state’s GDP.