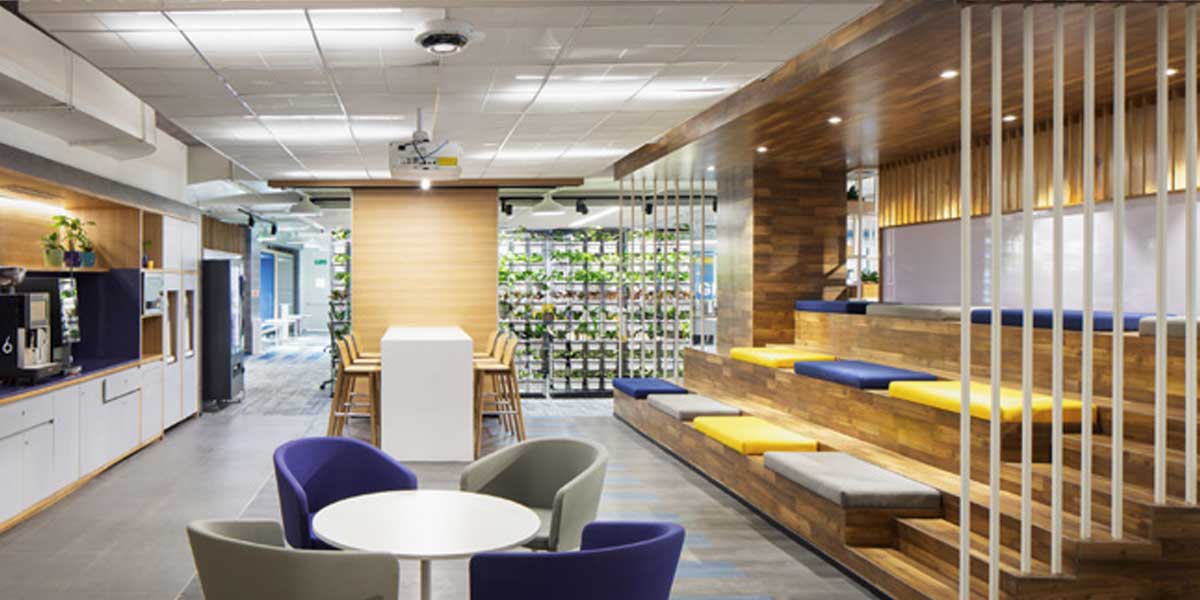Purpose-Driven Design
01 Sep 2020
Long Read

Sunlife Financial’s office at Gurugram, designed by DSP Design Associates, is highly ‘resimercial’ in its ambience and human experience.
Sunlife Financial engaged DSP Design to design its corporate office in Gurugram with a vision to challenge predominant workspace design trends within the banking and financial sector and align the firm’s brand values to a tangibly suited work culture and environment.
The resimercial (residential-commercial) model!
The workspace planning was spawned by social interactions at work being a vital factor leading to purposeful dialogue and collaboration. Cutting across floors is a strategically designed staircase that establishes a vertical campus connect across the office. This workspace is highly resimercial in its ambience and human experience. The amenities and work programmes through the office have been designed to translate into an experience that thrives on convenience, configurability and customisation for staffers. Reflective of the organisation’s spirit, the workspace is a hi-tech performance lab fostering an everything-everywhere work-setting capability.
Design concept
The design has been conceptualised to create an agile, forward-looking, sustainable work environment with a strong focus on people and measurable impact on wellness, productivity and operational performance of the facility while ensuring superior aesthetics.
The design endeavour was also to draw away from traditional archetypes by providing ‘purpose-driven’ amenities for an array of focused and collaborative working needs. Workstation planning lends a new dimension of an assortment of ‘I’ and ‘We’ space typologies such as linear workstations, height-adjustable desks and collaboration desks (referred to as ‘platforms’), enabling staffers to configure work settings as need demands.
“The aesthetics within the campus interiors have been mindfully thought through to elevate employer branding, a serious connect to organisation values and also play as a sensory measure for employee alertness through intelligent use of graphics, textures and colours,” says Shweta Grover, Director-CRE, DSP Design Associates, as she shares more on how the project was designed and built, specialty services opted for, and more...
- Innovative materials used: A lot of textured laminated wood panelling, acoustic panelling, LVT, writable surfaces, solid surface cladding and treatments, Biophilia screens, creative carpets and tiles have been used in this project.
- Construction software: The design process adopted software such as 2D and 3D work on AutoCAD, Sketup and 3Ds Max with a lot of renderings in Photoshop, etc.
- Technologies to increase operational efficiency: Lighting management system (LMS) is an important technology used in this facility. LMS is essentially a comprehensive automation system of lighting control based on occupancy or daylight. The settings are easily programmable to create customised lighting scenes. The system also enables communication between various lighting to ensure functionality in buildings. These key features of LMS deliver a truly intelligent building responding to the specific lighting need based on occupancy, functionality and available daylight. Lighting control essentially means switching or dimming of a lighting source, either manually or automatically. Thus, lighting control becomes an important aspect in the lighting management of a building. LMS includes lighting control and goes further to record and monitor the lighting status in a building and facilitate interface with other utility aspects of the building.
- Specialty services:
– MEP (Mechanical, Electrical and Plumbing): MEP design adopted all the important and critical items for top inline workplace design with full-fledged BMS integration; lighting on LMS; HVAC with carbon dioxide monitoring; PHI filters to variable air volume system to offer individual and zone-wise thermal comfort; and water-saving fitments and fixtures in washrooms with high-end wall panels and dryers.
– Flooring: A combination of marble, hardwood, LVT vinyl, sports floor vinyl, Spanish vitrified tiles in prints and plain to carpet flooring.
– Painting: Satin enamel paint for open ceiling, acrylic emulsion for dry walls in whites and accents.
– Lighting: Recessed TechZone lights in grid ceiling to suspended task lighting combined with a wide variety of luminaires for accent lighting with various types or channels, cove lighting, track lights, cylinders and pendants formed a large list of fixtures for this unique workplace.
– Roofing: An open ceiling with exposed services was treated like a design element, other than suspended floating grid ceilings with knife edge axiom, seamless gypsum ceiling, wood baffle ceiling, wood wool board panelling and veneer treatments, to name a few.
– Welding and fire protection: Adopted as per industry standards.
– Waterproofing and insulation: Adopted to super standards of construction, deadening membranes added acoustics in drywall partitions.
– Prefabricated technology and façade services: Certain components of the staircase were prefabricated and assembled at site.
– Other services: Audiovisual design with large video walls.
- Timely completion: The project was executed with the Design and GC approach. All long lead items were tracked and ordered in time to meet long lead delivery; the same applied for AV systems. The project was designed and delivered in a record time of seven months from complete design to fitout of 160,000 sq ft with an internal staircase in metal and wood connecting three floors, which is a huge design element. Further, the operation and maintenance services offered by specialty contractors to ensure the project is well-maintained are in line with industry standards.
Project Details
Project: Sunlife Financial office
Location: Gurugram
Size: 156,000 sq ft
Designer; Architect/Planner; Contractor: DSP Design Associates.
Principals: Yatin Patel, Mehul Shah, Bimal Desai.
Design lead: Shweta Grover.
Design team: Anamika Chatterjee, Pradeep Lamba.
Design and construction software: AutoCAD, 3Ds Max, Office.
Manufacturers of materials used: Herman Miller, Steelcase, Bene, Interface, Regent, Paged, WalterKnoll, Brunner, WOvenimage, Jeb, Sidrons, FCML, Toto, Lutron, Bolia, Casper from Steelcase, Polyvision, AMF, Armstrong, etc.
- SERAPHINA D’SOUZA
To share your views, write in at feedback@ConstructionWorld.in
Related Stories

