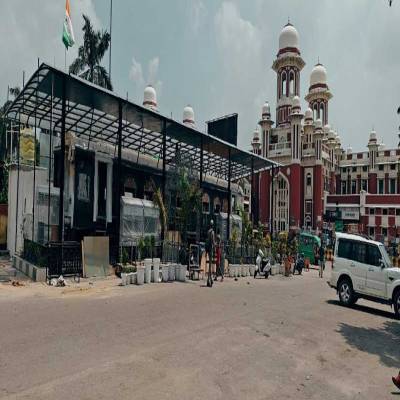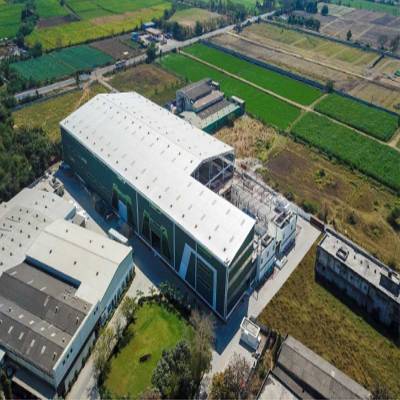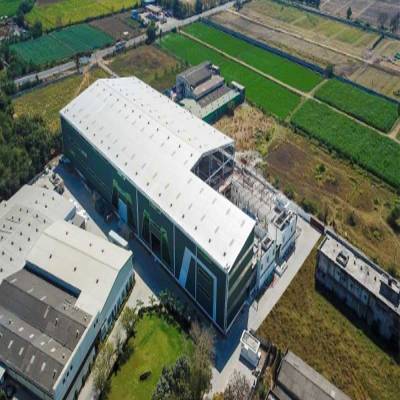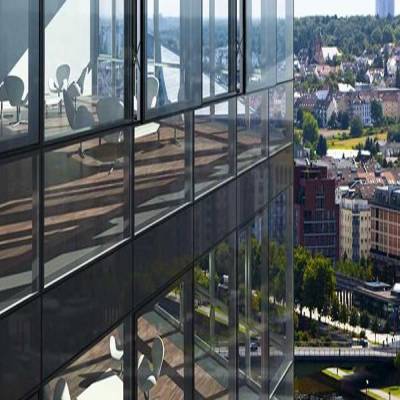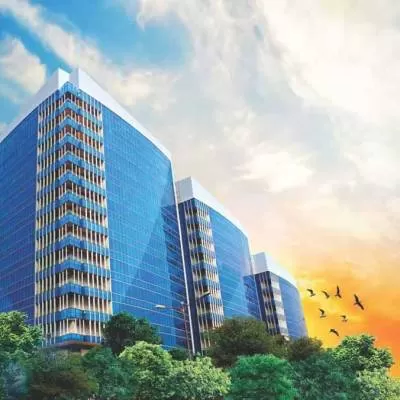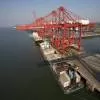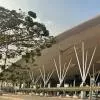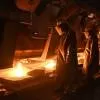- Home
- Real Estate
- Assorted Tops and Sides
Assorted Tops and Sides
Read full article
CW Gold Benefits
- Weekly Industry Updates
- Industry Feature Stories
- Premium Newsletter Access
- Building Material Prices (weekly) + trends/analysis
- Best Stories from our sister publications - Indian Cement Review, Equipment India, Infrastructure Today
- Sector focused Research Reports
- Sector Wise Updates (infrastructure, cement, equipment & construction) + trend analysis
- Exclusive text & video interviews
- Digital Delivery
- Financial Data for publically listed companies + Analysis
- Preconceptual Projects in the pipeline PAN India
- Polycarbonate
- Metal
- Glass
- Solar panels
- Roofs
- Façades
- Sunpal® leakproof modular polycarbonate system
- Ali Nasir Durrany
- Sunpal® system
- light transmission
- Palram’s Sunlite® multiwall polycarbonate sheets
- Rahul Spall
- Spall Associates
- Niraj Borikar
- Aluminium
- Shresht Kashyap
- Praveen Chaubey
- Piyush Srivastava,Schueco India
- STAAD Pro
- Zamil Steel India
- Alakesh Roy
- Photovoltaics
- Jomy Joseph
- Anu Solar Power
- KR Harinarayan,Vineet Mittal
- Navitas Solar
- Aditya Bhutani,Tarun Tahiliani
- Rajiv Balaggan
- Pilkington Activ™ glass,Charu Bahri
CW explores the use of polycarbonate, metal, glass and solar panels for roofs and façades.Polycarbonate/RoofAt Allahabad Airport, the Sunpal® leakproof modular polycarbonate system was innovatively installed as a canopy ceiling by inverted hidden seam methodology for a smooth seamless look from under the canopy. The architecture was designed to simile a wave to enhance the aesthetics as per the architect’s design. “At the Oberoi Mall (Goregaon East, Mumbai), our customer opted for Palram after inspecting mock-ups from multiple companies, for its better aesthetics and performance,” shares Ali Nasir Durrany, National Manager, Projects, Palram. There, the adjacent Sunpal® panels were connected by standing seam technology to ensure it was completely leakproof. Sunpal® systems are backed by a 15-year warranty covering all performance aspects such as light transmission, colour, breakage and leakage.Another interestingly shaped roof made of Palram’s Sunlite® multiwall polycarbonate sheets is the vault-shaped skylight over the atrium of the Pheonix Marketcity mall in Lucknow. “That customer opted for Sunlite® for its ability to bend in two directions,” shares Durrany. To ensure system quality and performance, Sunlite® was supplied with a complete set of joineries and special extruded aluminium and gasket sets designed in Israel. Polycarbonate/FaçadePolycarbonate panels are more commonly used for outdoor roofing. However, these can also create interesting translucent facades that let in more natural light. The façade of the three-storied, 1,500 sq m premises of Synergy Solutions and Systems in DLF Industrial Area, Faridabad, makes use of Danpal translucent ice colour panels of 900 mm width and 22 mm thickness. Their ‘softlite’ finishing offers visual comfort against glare. Architect Rahul Spall of Spall Associates explains the rationale behind the design of the elevation: “The structure has a double height space dedicated to electronics assembly and mezzanine floors for offices. It is oriented towards the north and receives ample natural light throughout the day. We placed with the light panels wrap on the northeast corner staircase and the third-floor offices to maximise the light in the space. The diffused translucent light panels perfectly complement the stark dark brown tile cladding on the façade.”“Danpal’s AIR PT system used for the project is especially designed for façades, and provides the seamless watertight, airtight installation of Danpal panels,” adds Niraj Borikar, Country Manager, Danpal.Aluminium (metal)/FaçadeCentrum Project is a joint initiative of Fenkin Reality and Square Feet located in the heart of Thane’s commercial sector, at the junction of three roads. Principle Architect of KNS Architects Shresht Kashyap visualised a 16-storey commercial building that would not look like a typical glass box, with all four elevations having multiple different architectural features like overlap façade, resist façade, mix of unitized and semi-unitized façade, multiple level setbacks to allow the creation of terraced gardens, etc. On the south and west elevations, the façade uses very high-performance glass to control heat gain. On the lower floor, he conceptualised unique perforated sheet cladding.The architect wanted all the beams and railing panels to be integrated in the façade. So, after consultations with façade consultant Praveen Chaubey of Façade Design Factory, Piyush Srivastava, National Façade Manager, Schueco India, suggested the use of Schueco’s aluminium unitized construction façade (UC 65 SG.NI) with the aluminium stick construction (SC 50 SG.NI) for a double skin with aluminium façade opening units (AW 58.NI). “The unitized panel was designed to cover the bottom beam and rise further up from the slab level to serve as the railing panel. In certain areas, the façade panels were as high as 625 mm,” explains Srivastava. Offering the system at a competitive price was a challenge, as this project was in Thane. Innovative façade detailing by the façade consultant and Schueco’s unique solution helped surmount this challenge.The biggest challenge for Schueco in designing the façade and for the executing contractor 3D Mega Structures was to create an offset between the two façade lines. As the allowable offset by the codes was only 300 mm, jutting out was not an option; the only option was to go inside the building. So, one set of panels was fixed at 300 mm while another was pulled inside the building. This, in turn, helped to eliminate leakages and maintained the structural integrity of the panel.“This is one of best unitized façade projects ever executed in India,” opines Srivastava. “Now, developers are realising that engineered façades from system companies like Schueco offer advantages compared to conventional local façade systems. Schueco offers end-to- end solutions. It is also important to have a visionary architect and hire a knowledgeable façade consultant.”Steel/Façade and roof A functional façade of brickwork up to 7 ft (with a few windows thrown in) and, thereafter, steel sheets marks one of the main buildings of a 17,540-sq-m, state-of-the-art Emami factory in Guwahati. This particular structure houses offices. A 10-m cantilever canopy connecting to the wall structure was designed for another building housing machinery. This structure has two mezzanine levels with a concrete deck. “Logistics, installation and stability were the biggest challenges in implementing this project as the site lies in a high seismic zone,” explains Alakesh Roy, Managing Director, Zamil Steel India. “The structure needed to maintain ductility. Zamil Steel modelled the entire building structure in STAAD Pro with seismic 3D analysis.”Solar tiles/RoofSolar roof tiles build on the concept of integrating the solar solution with the building structure, technically called built integrated photovoltaics.“Solar roof tiles from Anu Solar Power are built in the exact mould of single-groove Mangalore tiles or Thrissur tiles with the idea of easing retrofits of roofs making use of conventional tiles,” explains Jomy Joseph, Director, Anu Solar Power. Existing conventional tiles just need to be replaced with the solar roof tile. The individual dead load of the tiles put together and their interlocking mechanism keeps them in place. No sealant or bolts to the trusses are needed, nor do the purlins and trusses need any modification. Solar roof tiles by Anu Solar have been used for off-grid installations in residential and commercial properties in Southern India, with capacities beginning from 1 kWp onwards. While aesthetics was the main inspiration, ease of installation and translucence of the tiles are added advantages influencing the use of the solar roof tile. Explaining the economics that drove the installation, Joseph says, “Commercially, this solution works out cheaper than conventional solar panels. Solar roof tiles cost Rs.375 plus taxes per piece with 12 W capacity, which converts to Rs.31 per W, or even less, Rs.25 per W, if you deduct the cost of the two Mangalore tiles (Rs.35 per piece) replaced by each solar roof tile. Also, solar roof tiles need no additional structure or civil works, unlike conventional modules. The cost of solar roofing is as low as 250 per sq ft considering the solar roof tile alone.”“Solar roof tile is passionately designed and rigorously engineered to give you leakproof, aesthetics that will continue to generate power for over 25 years,” he continues. “Also, the design ensures that no water remains stagnant on the solar roof tile; owing to the natural slope, the water flows through the ridges provided in the design. Further, the solar roof tile produces 20 per cent more power than conventional solutions because the installation is only marginally impacted by the shadow effect. Only the tiles under the shade will be affected as there are bypass diodes across each 12 W solar roof tile, whereas shade on any part of a conventional panel of 330 W and higher capacity can drop the output by over 70 per cent. In solar roof tile, the impact is significantly reduced as only tiles that are completely shaded will have a drop in generation.”Solar panels/Façades“Mumbai houses India’s largest building integrated photovoltaic power plant, and the first ever such system constructed for a data centre,” shares KR Harinarayan, Founder and CEO, U-Solar. As the building is cemented on all four sides, a glass façade was considered essential to add to its aesthetic appeal. But instead of applying glass, U-Solar installed 2,466 high- efficiency mono-crystalline-building integrated photovoltaic (BIPV) series WSM 350 Wp Waaree frameless solar panels and nine inverters, each with a capacity of 55 kW. Custom- designed aluminium rails were used as the module mounting structure. The result is a 863.1 kWp capacity solar power generating façade.At a residential property in Ahmedabad, Navitas Solar installed BIPV multi-crystalline panels with a transparent backsheet, allowing a 5-6 mm gap between the cells (instead of the standard 2 mm) to let in natural light, shares Vineet Mittal, Director, Navitas Solar. “We offer panels for façades (costing Rs.350-400 per sq ft excluding the cost of inverters, etc) as well as roofs. However, promoting green façades depends primarily on architects designing structures.”Solar panels/Façades“Glass is such a versatile material that with the value additions done on it, we are now able to use it beyond the usual applications,” says Aditya Bhutani, Director & COO, AIS Glasxperts. Citing the AIS Glass Villa in Goa, designed by Tarun Tahiliani, Bhutani points out that “glass can be efficiently used as roof cladding, enabling one to enjoy the beauty of nature and yet be protected from the vagaries of weather.” AIS Glass Villa uses laminated glass on the roof.“Glass can be used for skylights, canopies or sloped façades,” observes Rajiv Balaggan, Sales Head, Architectural Glass India, Pilkington Glass India. “Laminated glass is safer and hence better for these applications as well as for various other benefits like acoustic insulation, ultraviolet protection and the possibility of versatile designs.”Cleaning and maintenance are a concern when using glass in overhead glazing because dust particles settle on the glass surface, obstructing the view. Especially for hard-to-reach and difficult-to-clean windows and skylights where organic dirt normally collects, Balaggan recommends Pilkington Activ™ glass, which has self-cleaning properties.Pilkington Activ™ glass has a hard microscopic coating that reacts with daylight to break down organic dirt; when it rains, rainwater spreads evenly, running off in a sheet and taking loosened dirt with it, also drying quickly without leaving streaks. So, it works best where both sunlight and rain reach the glass.Pilkington Activ™ glass has been used in the overhead glazing at Kannur International Airport (about 500 sq m), SNS Business Park, Surat (about 300 sq m), and the Pratibha Prakash Residence, Bengaluru (350 sq ft), where the owner opted for the product “to cover almost the entire length of the house, to keep the house bright while not letting in heat,” says Pratibha Prakash.“Laminated, tempered Pilkington Activ™ glass blocks over 60 per cent of UV rays, and is the best glass for skylights,” says Pratibha Prakash.At Delta Square, Gurugram (about 4,000 sq m, double-glazed unit), and in the Tata Steel Administration Building, Kalinganagar (about 5,000 sq m, single laminated), this glass has been used in the façade.When used in a double-laminated form to address safety and maintenance concerns, the second glass could be clear float glass or energy-saving, coated glass to achieve solar and/or thermal insulation properties, suggests Balaggan. (6-mm Pilkington Activ™ clear annealed glass in standard sheet size costs Rs150 sq ft, ex Mumbai.) - Charu BahriTo share your views on the market for Roofing and Cladding in India, write in at Feedback@ConstructionWorld.in


