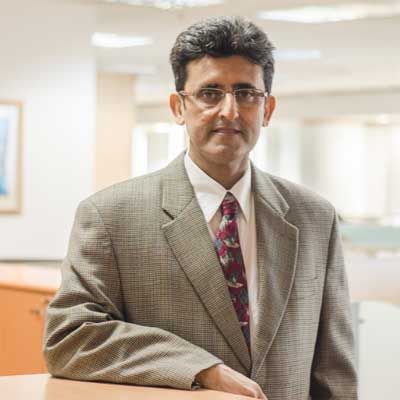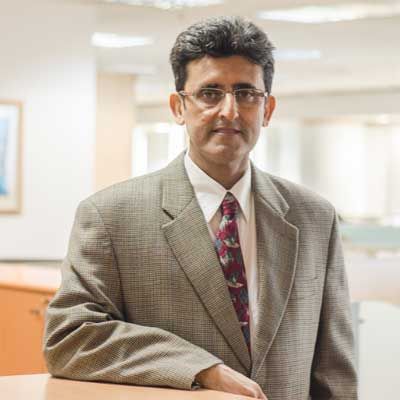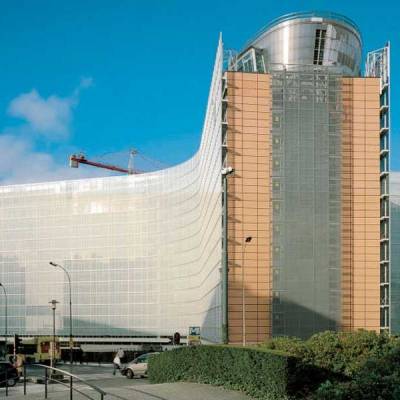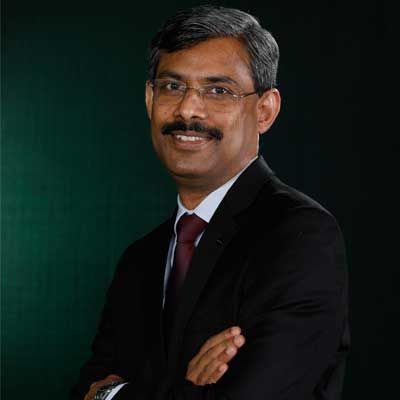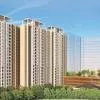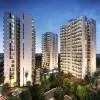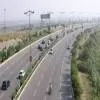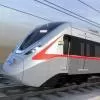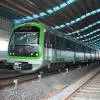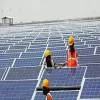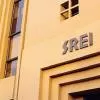- Home
- Building Material
- Glass
- 'Egg'citing Entrant!
'Egg'citing Entrant!
You’d be forgiven for thinking you were watching sci-fi. Because The Capital – the Wadhwa Group’s latest commercial offering – with its cutting-edge design and futuristic façade, makes the cut. Sheathed in glass like its neighbours, the similarity ends there. An enormous egg shape makes up the belly of the glass façade edifice. Get closer, and you realise this larger-than-life egg is anything but an adornment.
Differentiating design
According to Siddharth Bhatia, Marketing Manager, The Wadhwa Group, the Egg is one of the most unique features of The Capital. “Not only does it stand out as an architectural expression adorning the 9 acre public slab, but it also offers panoramic views of the Mumbai Metropolitan Region, just like an observatory,” he says. The Egg is supported by a steel, skeleton-like diagrid structure that supports the floor slabs at the edge of the building. A massive ring beam around it also serves as a structural component to support the (16th) floor above.
Flanking the edges of the ring and the Egg, break-out terraces dotted with Zen gardens extending from offices on both sides of the diagrid, act as a natural cooling system. Designed by Australian landscape architects HBO + EMTB, the full potential of the landscape (along with the gardens) has also been extended to the internal spaces, balconies and terraces.
Site specs
With the commercial market gradually migrating to the area, BKC seemed to be an apt locale for a building like The Capital. “Seeing the quality of the infrastructure, the kind of offices that are being set up here, the proximity and connectivity of the area to the city’s major nodes, not to mention the proposed Mass Rapid Transit System and the upcoming premium residential complexes, settling on the location became a natural decision,” affirms Bhatia.
Architecture first
The Capital is a 19-storeyed, 1.5 million sq ft building that can accommodate over 8,000 people. The concept of the structure was developed by James Law, Founder and CEO, James Law Cybertecture International, Hong Kong, after which it was detailed and executed by The Wadhwa Group Design Cell. Law had been briefed to design a building that would transcend the boundaries of a conventional office building. “We wanted a building that merged nature and hard work and became a landmark not only in BKC but in the entire city as well,” says Bhatia.
The Capital is enveloped in a double external façade glazed window wall system using high performance glass. It is essentially made of RCC with a raft foundation. On entering the building, one encounters a 3 ft high atrium and a lobby spread across a leisurely 8,000 sq ft. High speed, intelligent elevators guide passengers to the right elevator for the right floor, minimising travel time and optimising the functioning of the elevators! Moreover, the in-built Compass System helps minimise wait-time and aids active traffic-response. The building accommodates 16 high-speed passenger elevators (2.5 m/sec), each with a 20-person capacity, and two service elevators.
Built-in safety
In terms of fire protection, the building’s ventilation system has been programmed to automatically shut down in an emergency. Moreover, the entire building is equipped with sprinklers, with all exits leading outside or to fire rated corridors. All the exit staircases are enclosed in fire rated structures and are pressurised, while an exhaust system is positioned to automatically remove smoke in the event of a fire.
Apart from this, The Capital claims to have the world’s largest automated car parking system, which has been executed by WOHR, Germany. The six-level basement car parking has a capacity for over 1,000 cars with conventional car parking in the first basement. Apart from this, for security, IP-based CCTV cameras, an automatic under-vehicle scanning system and RFID-enabled boom barriers enhance security. All the professional services for these are managed by a building management system.
Material muse
“Special care has been taken while selecting materials,” says Bhatia. Taking into account the maintenance of the building, almost all the wall finishes are permanent in order to reduce the cost of repainting. Moreover, certain wood finishes add warmth to the atrium. The lift lobbies have a unique treatment of fins, which are 100 per cent hardwood Indonesian teak. The lift arch trails too have been planned in detail with black granite used to avoid chipping of edges. The lighting involves use of LEDs, with minimum requirement in the day.
But naturally…
Matching its commitment to world class design, the structure has already been pre-certified LEED Gold. It is 30 to
35 per cent more energy efficient than conventional buildings and 21 per cent more efficient than the ASHRAE/ECBC-2007 building specifications. It has daylight harvesting of more than 75 per cent and uses daylight control sensors and occupancy controls in order to minimise energy consumption for artificial lighting. Moreover, the building is equipped with demand control ventilation to maintain CO2 levels within permissible levels and MERV-13 filtration for incoming fresh air. Finally, its sewage treatment plant and rainwater harvesting systems makes for a zero discharge building. Beat that!
Project details:
Developer: The Wadhwa Group. Tel: 022-6730 8400. Fax: 022-6730 8401. Website: www.thewadhwa group.com
Contractor: Pratibha Industries. Tel: 022-3955 9999. E-mail: info@pratibhagroup.com Website: www.pratibhagroup.com
Architect: James Law Cybertecture. Website: www.jameslawcybertecture.com
Lighting designer: Bo Steiber. Tel: +65-6224 6913. Fax: +65-6227 4170. E-mail: admin@bsld.com.sg Website: www.bsld.com.sg
Façade: Meinhardt. Tel: 044-2235 1333. Fax: 044-2235 1332. E-mail: mfacade@mfacade.in Website: www.mfacade.com
Landscape consultant: HBO EMTB International. Tel: 020-4014 7877. Website: www.hboemtb.com
LEED certification: Surmount. Tel: 022-6134 0340. Fax: 022-6793 9390. E-mail: contact@surmountenergy.com Website: www.surmountenergy.com
Structural consultant: Arup. Tel: 022-2657 0494. E-mail: mumbai@arup.com Website:www.arup.com
Security consultant: Jones Lang LaSalle. Tel: 0124-460 5000. Fax: 0124-460 5001. Website: www.joneslanglasalle.co.in
Car parking: Wohr Germany. Tel: 020-2553 6181. Fax: 020-2553 6184. E-mail: info@wohrparking.in Website: www.wohrparking.in
Nestled amongst glass and concrete structures in Mumbai’s newest financial centre, The Capital instantly commands attention with its gleaming exterior and outstanding design.You’d be forgiven for thinking you were watching sci-fi. Because The Capital – the Wadhwa Group’s latest commercial offering – with its cutting-edge design and futuristic façade, makes the cut. Sheathed in glass like its neighbours, the similarity ends there. An enormous egg shape makes up the belly of the glass façade edifice. Get closer, and you realise this larger-than-life egg is anything but an adornment.Differentiating designAccording to Siddharth Bhatia, Marketing Manager, The Wadhwa Group, the Egg is one of the most unique features of The Capital. “Not only does it stand out as an architectural expression adorning the 9 acre public slab, but it also offers panoramic views of the Mumbai Metropolitan Region, just like an observatory,” he says. The Egg is supported by a steel, skeleton-like diagrid structure that supports the floor slabs at the edge of the building. A massive ring beam around it also serves as a structural component to support the (16th) floor above.Flanking the edges of the ring and the Egg, break-out terraces dotted with Zen gardens extending from offices on both sides of the diagrid, act as a natural cooling system. Designed by Australian landscape architects HBO + EMTB, the full potential of the landscape (along with the gardens) has also been extended to the internal spaces, balconies and terraces.Site specsWith the commercial market gradually migrating to the area, BKC seemed to be an apt locale for a building like The Capital. “Seeing the quality of the infrastructure, the kind of offices that are being set up here, the proximity and connectivity of the area to the city’s major nodes, not to mention the proposed Mass Rapid Transit System and the upcoming premium residential complexes, settling on the location became a natural decision,” affirms Bhatia.Architecture firstThe Capital is a 19-storeyed, 1.5 million sq ft building that can accommodate over 8,000 people. The concept of the structure was developed by James Law, Founder and CEO, James Law Cybertecture International, Hong Kong, after which it was detailed and executed by The Wadhwa Group Design Cell. Law had been briefed to design a building that would transcend the boundaries of a conventional office building. “We wanted a building that merged nature and hard work and became a landmark not only in BKC but in the entire city as well,” says Bhatia.The Capital is enveloped in a double external façade glazed window wall system using high performance glass. It is essentially made of RCC with a raft foundation. On entering the building, one encounters a 3 ft high atrium and a lobby spread across a leisurely 8,000 sq ft. High speed, intelligent elevators guide passengers to the right elevator for the right floor, minimising travel time and optimising the functioning of the elevators! Moreover, the in-built Compass System helps minimise wait-time and aids active traffic-response. The building accommodates 16 high-speed passenger elevators (2.5 m/sec), each with a 20-person capacity, and two service elevators.Built-in safetyIn terms of fire protection, the building’s ventilation system has been programmed to automatically shut down in an emergency. Moreover, the entire building is equipped with sprinklers, with all exits leading outside or to fire rated corridors. All the exit staircases are enclosed in fire rated structures and are pressurised, while an exhaust system is positioned to automatically remove smoke in the event of a fire.Apart from this, The Capital claims to have the world’s largest automated car parking system, which has been executed by WOHR, Germany. The six-level basement car parking has a capacity for over 1,000 cars with conventional car parking in the first basement. Apart from this, for security, IP-based CCTV cameras, an automatic under-vehicle scanning system and RFID-enabled boom barriers enhance security. All the professional services for these are managed by a building management system.Material muse“Special care has been taken while selecting materials,” says Bhatia. Taking into account the maintenance of the building, almost all the wall finishes are permanent in order to reduce the cost of repainting. Moreover, certain wood finishes add warmth to the atrium. The lift lobbies have a unique treatment of fins, which are 100 per cent hardwood Indonesian teak. The lift arch trails too have been planned in detail with black granite used to avoid chipping of edges. The lighting involves use of LEDs, with minimum requirement in the day.But naturally…Matching its commitment to world class design, the structure has already been pre-certified LEED Gold. It is 30 to 35 per cent more energy efficient than conventional buildings and 21 per cent more efficient than the ASHRAE/ECBC-2007 building specifications. It has daylight harvesting of more than 75 per cent and uses daylight control sensors and occupancy controls in order to minimise energy consumption for artificial lighting. Moreover, the building is equipped with demand control ventilation to maintain CO2 levels within permissible levels and MERV-13 filtration for incoming fresh air. Finally, its sewage treatment plant and rainwater harvesting systems makes for a zero discharge building. Beat that!Project details:Developer: The Wadhwa Group. Tel: 022-6730 8400. Fax: 022-6730 8401. Website: www.thewadhwa group.comContractor: Pratibha Industries. Tel: 022-3955 9999. E-mail: info@pratibhagroup.com Website: www.pratibhagroup.comArchitect: James Law Cybertecture. Website: www.jameslawcybertecture.comLighting designer: Bo Steiber. Tel: +65-6224 6913. Fax: +65-6227 4170. E-mail: admin@bsld.com.sg Website: www.bsld.com.sgFaçade: Meinhardt. Tel: 044-2235 1333. Fax: 044-2235 1332. E-mail: mfacade@mfacade.in Website: www.mfacade.com Landscape consultant: HBO EMTB International. Tel: 020-4014 7877. Website: www.hboemtb.comLEED certification: Surmount. Tel: 022-6134 0340. Fax: 022-6793 9390. E-mail: contact@surmountenergy.com Website: www.surmountenergy.comStructural consultant: Arup. Tel: 022-2657 0494. E-mail: mumbai@arup.com Website:www.arup.comSecurity consultant: Jones Lang LaSalle. Tel: 0124-460 5000. Fax: 0124-460 5001. Website: www.joneslanglasalle.co.inCar parking: Wohr Germany. Tel: 020-2553 6181. Fax: 020-2553 6184. E-mail: info@wohrparking.in Website: www.wohrparking.in


