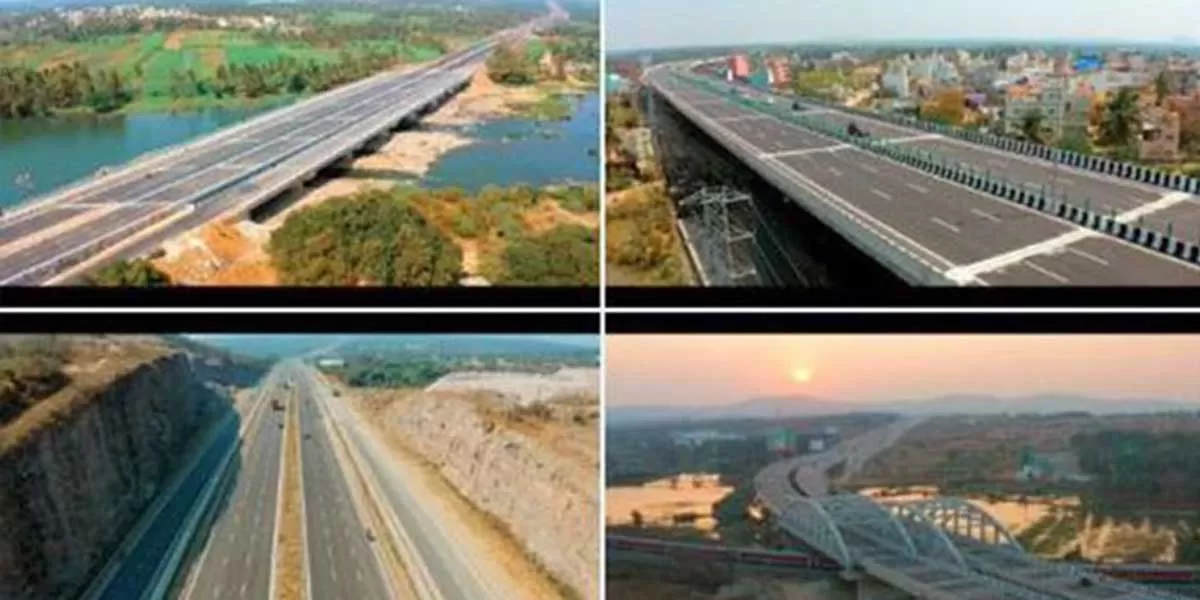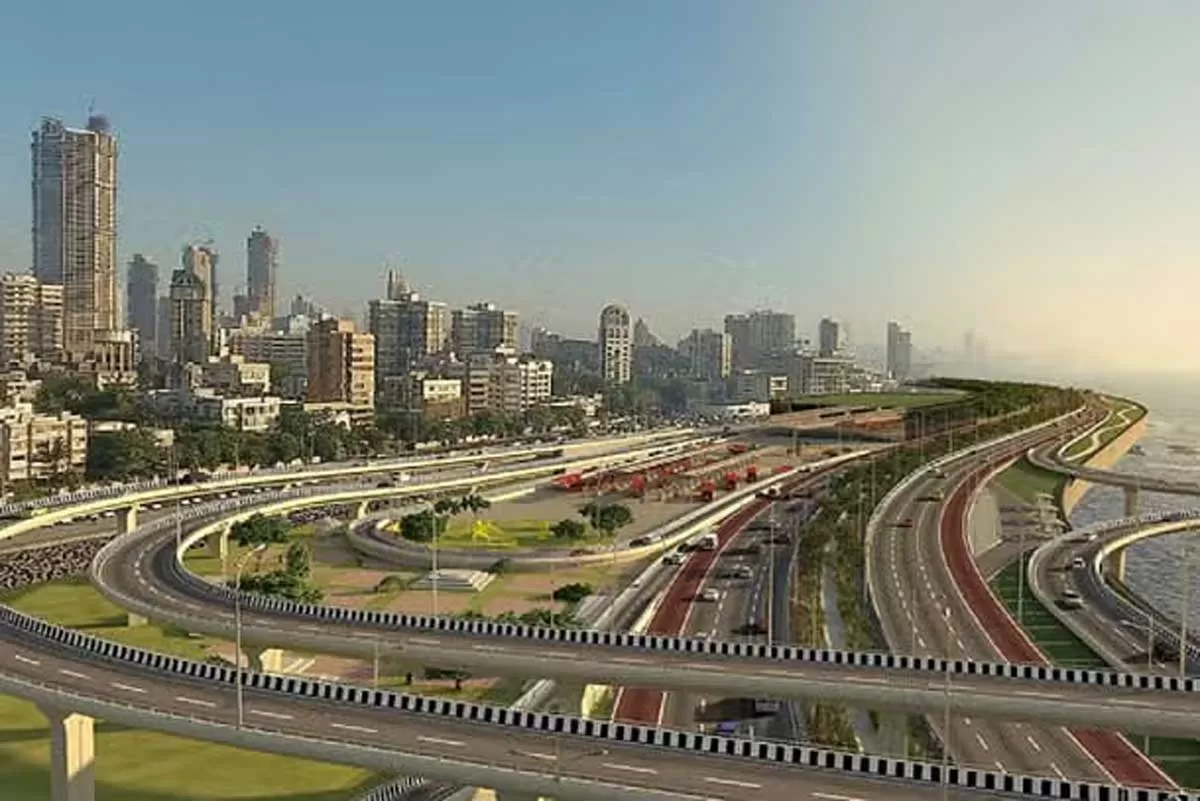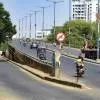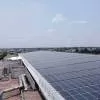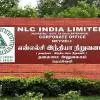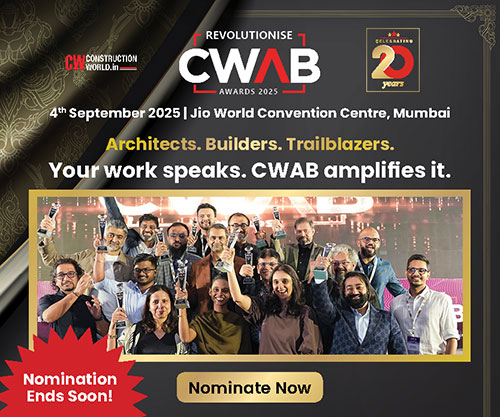Nitco Biz Park, a pre-certified Silver LEED by IGBC, is at least 14 per cent more energy-efficient than a normal building.
The word ‘impressive’ doesn’t even begin to describe it. With a landscaped grand atrium rising three floors high, Nitco Biz Park in Thane, Nitco Ltd’s first real-estate project, is a Rs 120 crore project spread over 2 lakh sq ft that breathes life into corporate space. An environment-friendly building, it is well equipped with modern amenities like hi-tech security surveillance
systems in every corner, a dedicated security control room and an intelligent building management system (IBMS) with 100 per cent power backup.
The environment focus and energy-efficient features in this building have garnered Nitco Biz Park a pre-certified Silver LEED (Leadership in Energy, Environment and Design) rating by the Indian Green Building Council (IGBC). Vivek Talwar, Managing Director, Nitco Ltd, tells us about the making of this project and highlights its green features in conversation with Shriyal Sethumadhavan.
Initial plan: At the planning stage, our focus was not to execute a green building; the idea was to make a reasonably nice-looking commercial building. A commercial building is sold with open halls and bare walls. So, what needs to be considered is the look of the building and the lobby. Based on this, architect Deepak Mehta started work. A part of his design was a glass facade and the structure, just as it is designed today; without a doubt, it was among the best, and we decided to go ahead with it. We began construction about two-and-a-half-years ago, and the project was completed last year in November.
The green concept: The concept of going green came along as we started work on the project. As we were introduced to the IGBC and its ratings, we realised that we could construct a green building. We appointed a green consultant (Clancy & Global Building Consultancy Pvt Ltd), and work on Nitco Biz Park continued. More than the LEED certification, my concern was to make the building energy-efficient; while doing that whatever we achieved would be accepted.
Optimising energy use: We wanted to design the building in a way that the total requirement of air conditioning, which consumes almost 90 per cent electricity in a structure, is reduced. In Nitco Biz Park, we managed to reduce the total air conditioning load from 670 tonne to 470 tonne. To minimise the energy used for air conditioning, the thermal properties of the building were analysed in its development stages using complex computer simulation, and the structure of the building was altered accordingly.
Also, variable refrigerated volume (VRV) air-conditioning from Samsung has been used, which is 25 per cent more energy-efficient than ordinary split AC systems. This gives savings of about Rs 15 per sq ft a month compared to a normal non-green building with a ductable AC system. The air-conditioning system uses zero CFC-based, eco-friendly refrigerant. As we can’t force our buyers to use an energy-efficient air-conditioner, we decided to air-condition the building ourselves and recover whatever we could in the price of the building.
Further, to reduce energy consumption, we have fitted LED lights, which are available in the range of Rs 4,000 to Rs 5,000. These contribute to 50 per cent savings on electricity consumed by the use of lights. Apart from these, the building uses low-E, double-glazing glass, which reduces heat load drastically. These energy design parameters of the building are calibrated and checked to ensure promised energy-efficiency standards by an independent, third-party auditor.
Indoor environment: The structure of the building has been designed to rely mainly on the natural flow of fresh air as opposed to fanned ventilation, thereby reducing electricity usage. To combat poor air flow, treated fresh air units as per ASHRAE standards are provided with ducting throughout the building to ensure the automatic flow of fresh air for occupants. Low use of volatile organic compound (VOC) materials (paints, adhesives and carpets) ensures better health for the environment as well as occupants. And smoking is proposed to be prohibited in the building, except in designated smoking zones.
Water efficiency: Nitco Biz Park has been provided with a state-of-the-art sewage treatment plant (STP) to recycle wastewater. All the water required for landscaping is treated with this wastewater. The treated water is also used for flushing. Water-efficient fixtures such as automatic taps and sensor urinals have also been installed, while dual flushing systems are used to control water consumption.
Sustainable site features: Erosion and sedimentation are controlled by means of a well-planned storm water drain, and the top soil is piled for reuse. In view of alternative fuel use, charging points are provided at strategic locations in the parking area for electrically-driven vehicles. By minimising the use of solar reflective materials and offering parking space within the building, the ‘urban heat island effect’ is drastically reduced. Also, surface run-off is controlled by reducing impervious cover, and storm water is collected in a filtration pit. It is then used to recharge groundwater by means of rainwater harvesting. Light trespass has been minimised to reduce glare. The under-deck insulation provided below the terrace slab on all concrete and plastered surfaces is covered by glass.
Other materials used: Recycled/recyclable materials have been used to construct Nitco Biz Park. For instance, all the steel used in the building is made from recycled steel, which makes up for more than 20 per cent of the cost of the project. The concrete used has been blended with fly ash. Also, the flooring material has recycled content. Moreover, the IBMS has been installed to control and operate all equipment from a single point. This helps monitor energy consumption and individual metering. Double-glazed glass has been used in the construction of Nitco Biz Park with a U value of 2.1 watt per sq m degree Kelvin. This glass reduces heat gain while allowing more daylight to come in.
Comparison to a conventional building: Compared to a conventional building, ours is energy-efficient. At peak conditions, Nitco Biz Park is at least 14 per cent more energy-efficient than a normal building. We have also used pavers with holes that have grass in the middle. So, when it rains, the water goes into the ground itself and does not flow away. That is one way to improve groundwater level.
Zero maintenance building: Our building gives savings of Rs 12 per sq ft. The rent in the area is Rs 55 and maintenance is Rs 6. Our saving on electricity is Rs 12, which means that maintenance is free. Hence, somebody who lives in a building made by us would not have to pay maintenance costs ever. Next, we will plan a residential building that will be a zero maintenance building. No outgoings and it will all be saved from electricity!
Project details:
Size: Built-up area: 200,000 sq ft.
Developer: NITCO Ltd.
Project cost: Rs 40 crore.
Contractor: RCC contractor- Manisha Construction; Arvind Patel, Tel: (0)98189 29329.
Architect/planners: Deepak Mehta Architects; Principal Architect, Tel: 022-2925 2433/2925 1495.
Landscape architect: Arun Kumar Suvrna, Tel: 022-2173 2011.
Structural consultant: Epicons Structural Design Services; Anand Kulkarni, Tel: 022-2547 5434/2547 1144.
Services consultant: Clancy & Global Building Consultancy Pvt Ltd; Firoj Jena, Tel: 022-2568 4776.
Electrical and plumbing consultant: Clancy & Global Building Consultancy Pvt Ltd; Firoj Jena, Tel: 022-2568 4776.
External cladding consultant: Fusion Façade Consultant; Vikas Agarwal, Tel: 022-2826 5408.
External cladding contractor: Alscape; Umakant, Tel: 022-2292 4285.
Civil finish: Jaiswal Enterprises; Ramdheeraj Jaiswal, Tel: (0)97695 41330.
Elevators and escalators: Thyssen Krupp Elevators; Abhijeet Mahatre, Tel: (0)97029 99437.
HVAC Contractor: Samsung India Electronics Pvt Ltd; Abhijeet Meerajkar, Tel: (0)98208 99582.
Electrical and fire detection systems: Canter; Bendre, Tel: (0)99675 73851
Flooring/tiles: Marble and vitrified/ceramic tiles by Nitco
Painting contractor: RK Enterprises

