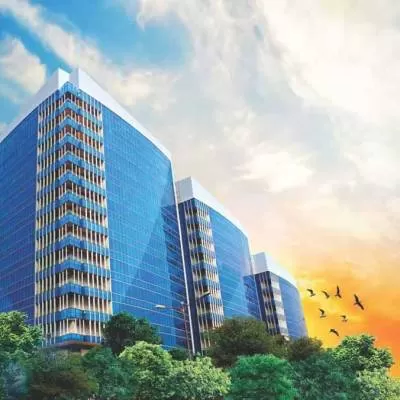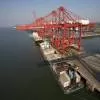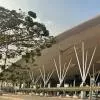- Home
- Real Estate
- Structural analysis is paramount in high-rise structures

Structural analysis is paramount in high-rise structures
Modern computer software determines a structure’s behaviour of the building frames under various loading conditions. Kamal N Hadker, Managing Director, Sterling Engineering Consultancy Services, says, “Structural engineers are required to take into consideration various Indian standards for designing all the structural elements. Detailed structural designs are prepared to ensure safety against wind and earthquake forces.”
And, advances in parametric design and computer modelling – with platforms such as Rhino and Grasshopper linked to structural finite element analysis programmes – have kept structural designers in pace with challenging architectural designs. Jairam Panch, Managing Director, Turner Project Management India, says, “Advances in material strengths, for concrete and steel, allow for more spatially efficient and elegant designs, particularly in allowing for smaller column and wall sizes.” Better behavioural predictably has allowed for more efficient designs, especially in seismically-governed building designs where the behaviour of the structural frame resistance is better understood. He adds, “We advocate utilisation of performance-based design as per the established standards and with qualified engineers, a procedure for designing with actual forces and building responses without utilising overly conservative prescribed code provisions.”
But, consider this: In Dubai, the designs have to be sent to the municipality, after which, nothing in the design can be changed without the authorities’ approval. “That is a much better system,” says Ani Ray, Managing Director, ACC (Arabian Construction Company). He adds, “In India, structural design is done in a cost-effective way. In the Middle East, if a structural designer charges 1-2 per cent of the construction cost, in India it is generally between Rs 8-20 per sq ft.”
Omkar has used software such as STAAD and ETABS to calculate the building’s movement. Raman Sapru, President-EPC, Omkar Realtors & Developers, adds, “As the building gets higher, some columns may shorten; to observe this and to check verticality, we have used a GPS monitoring system in Omkar 1973 in Mumbai.”
The tools for structural analysis enable designers to economise without compromising on safety.
A high-rise structure should be able to respond to all the forces acting on it. It should be designed as per the earthquake zone of a particular area as well as taking into consideration the maximum wind pressure. Hence, structural analysis of a high-rise building is of utmost importance. “There are many techniques involved in designing high-rises,” says Nayan Raheja, Executive Director, Raheja Developers, “such as wind tunnel testing and façade wind pressure testing.” Modern computer software determines a structure’s behaviour of the building frames under various loading conditions. Kamal N Hadker, Managing Director, Sterling Engineering Consultancy Services, says, “Structural engineers are required to take into consideration various Indian standards for designing all the structural elements. Detailed structural designs are prepared to ensure safety against wind and earthquake forces.” And, advances in parametric design and computer modelling – with platforms such as Rhino and Grasshopper linked to structural finite element analysis programmes – have kept structural designers in pace with challenging architectural designs. Jairam Panch, Managing Director, Turner Project Management India, says, “Advances in material strengths, for concrete and steel, allow for more spatially efficient and elegant designs, particularly in allowing for smaller column and wall sizes.” Better behavioural predictably has allowed for more efficient designs, especially in seismically-governed building designs where the behaviour of the structural frame resistance is better understood. He adds, “We advocate utilisation of performance-based design as per the established standards and with qualified engineers, a procedure for designing with actual forces and building responses without utilising overly conservative prescribed code provisions.” But, consider this: In Dubai, the designs have to be sent to the municipality, after which, nothing in the design can be changed without the authorities’ approval. “That is a much better system,” says Ani Ray, Managing Director, ACC (Arabian Construction Company). He adds, “In India, structural design is done in a cost-effective way. In the Middle East, if a structural designer charges 1-2 per cent of the construction cost, in India it is generally between Rs 8-20 per sq ft.” Omkar has used software such as STAAD and ETABS to calculate the building’s movement. Raman Sapru, President-EPC, Omkar Realtors & Developers, adds, “As the building gets higher, some columns may shorten; to observe this and to check verticality, we have used a GPS monitoring system in Omkar 1973 in Mumbai.” The tools for structural analysis enable designers to economise without compromising on safety.




















