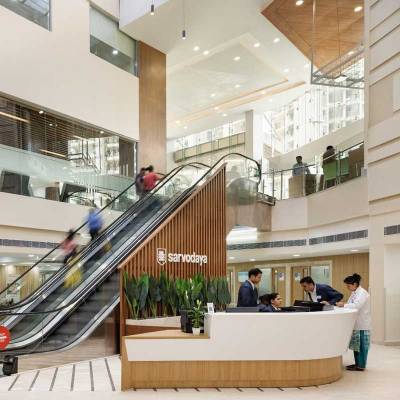Daylight as part of Design
01 Aug 2023

The Sarvodaya Hospital in Greater Noida adopted the adaptive reuse concept, which converts old, underutilised buildings for new purposes. Additionally, it has interestingly as per traditional healthcare, and opposed to new-age hospitals, incorporated a greater amount of natural light into the healthcare design to ensure rapid patient recovery. But the question arose as to how the glazing systems helped penetration of usable daylight even while circumventing the resultant heat gain and glare.
CW’s R Srinivasan spoke to Ravideep Singh, Associate Director, Creative Designers Architects (CDA) to also gain details as to how the 300-bed super-speciality was completed in 11 months, reducing construction costs, ensuring a higher return on investment for the healthcare provider, apart from providing high-quality, accessible healthcare for the community...
What was the reason, including advantages, behind choosing this particular design concept?
In the realm of healthcare infrastructure, adaptive reuse has proven to be a game-changer, especially in the post-pandemic era. The growing need for hospitals and care facilities also highlighted gaps in urban healthcare infrastructure, especially in India. For instance, the densely populated urban hub of the National Capital Region, Delhi - Greater Noida, which has a population density of nearly 25,000 people per sq km, had no quality healthcare facility in the vicinity, forcing people to travel to Noida or New Delhi in search of quality clinical care, until last year. Sarvodaya Hospital, designed by Creative Designer Architects (CDA), addresses these gaps in healthcare infrastructure by revitalising defunct urban spaces to create transformative spaces that positively shape the lives of individuals and communities.
To read the full story, CLICK HERE.
Related Stories

