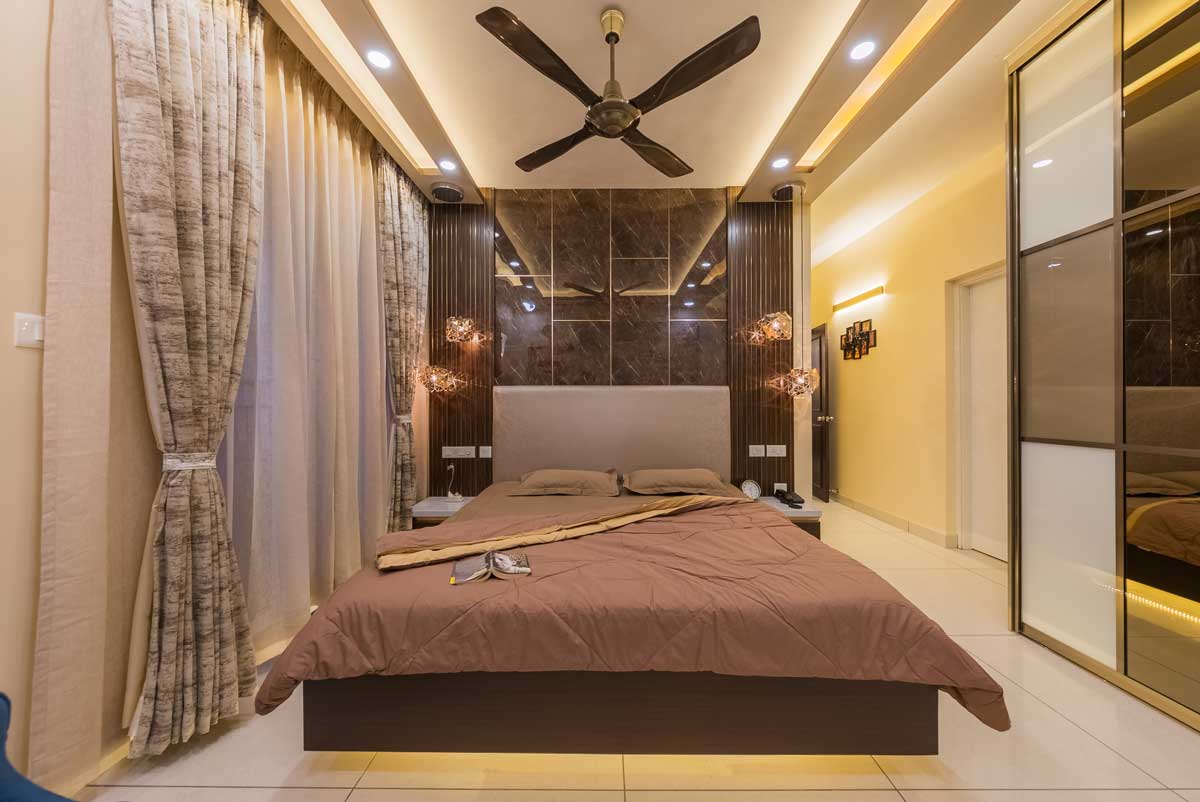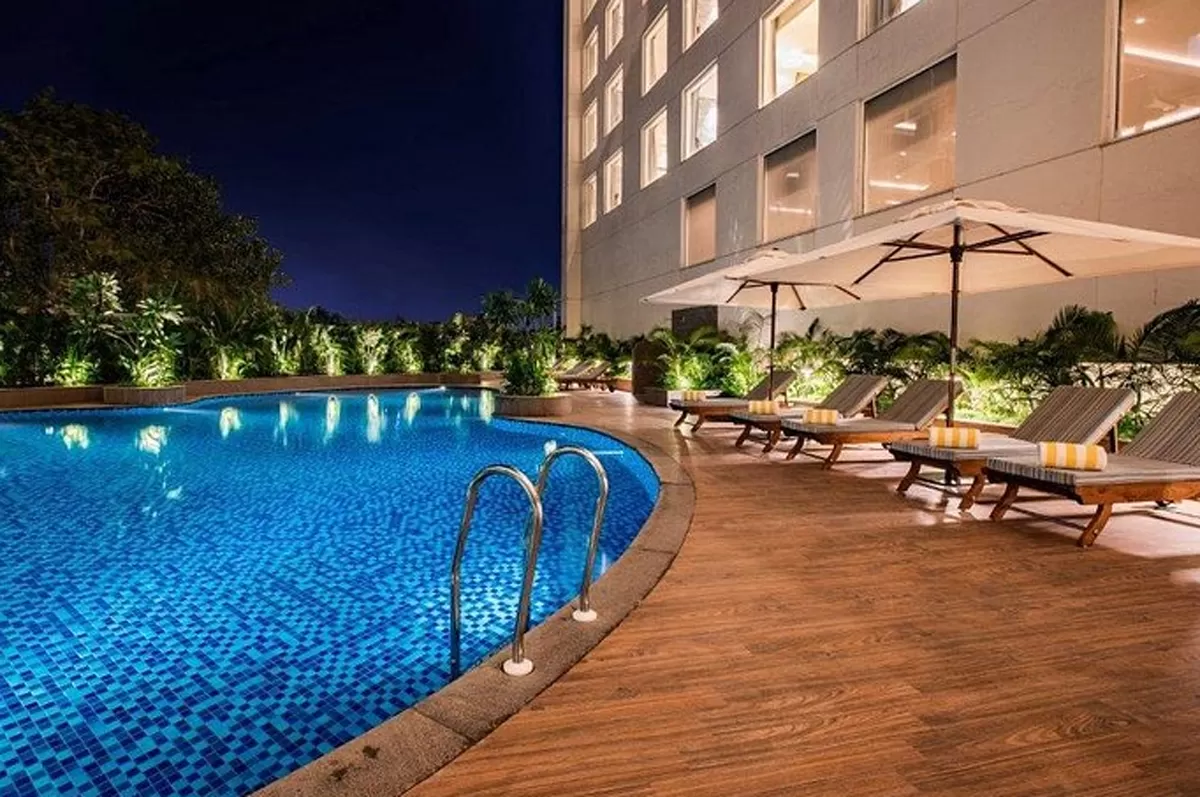
Maison d’Or at Prestige Lakeside Habitat beautified by The KariGhars

L&T to Build India’s Largest Green Hydrogen Plant for IOCL
The plant will be developed on a build-own-operate (BOO) model and will supply 10,000 tonnes of green hydrogen annually to IOCL for a period of 25 years. It will operate entirely on renewable energy, aligning with IOCL’s decarbonisation goals and India’s broader net-zero ambitions.Green hydrogen at the plant will be produced using high-pressure alkaline electrolysers manufactured at L&T Electrolysers Ltd’s facility in Hazira, Gujarat. This initiative further showcases L&T’s commitment to localised, self-reliant clean-tech solutions under the Aatmanirbhar Bharat mission.LTEG’s..

Bansal Wire Q1 Profit Rises 24.6% to Rs 393 Mn
Bansal Wire Industries, India’s largest stainless steel wire manufacturer and second-largest steel wire maker by volume, reported a 24.6 per cent year-on-year rise in net profit to Rs 393 million for the quarter ended June 30, 2025 (Q1 FY26).During the quarter, revenue rose 14.9 per cent YoY to Rs 9,390 million, while EBITDA increased by 19.6 per cent YoY to Rs 745 million, reflecting the company's strong operational performance and focus on value-added segments.According to Pranav Bansal, MD & CEO of Bansal Wire Industries, the company has started FY26 on a strong note, building on the ..

Lemon Tree Opens Keys Lite Hotel in Banswara, Rajasthan
Lemon Tree Hotels has launched its latest property, Keys Lite by Lemon Tree Hotels, Banswara, further expanding its footprint in Rajasthan. This marks the group’s 11th operational hotel in the state and continues its focus on providing quality stays in emerging travel destinations.The newly launched managed hotel features 54 well-appointed rooms, a multi-cuisine restaurant – Keys Café, a fitness centre, and spacious banquet and conference facilities, catering to both leisure and business travellers.Located in southern Rajasthan, Banswara is known as the “City of Hundred Islands” for t..



















