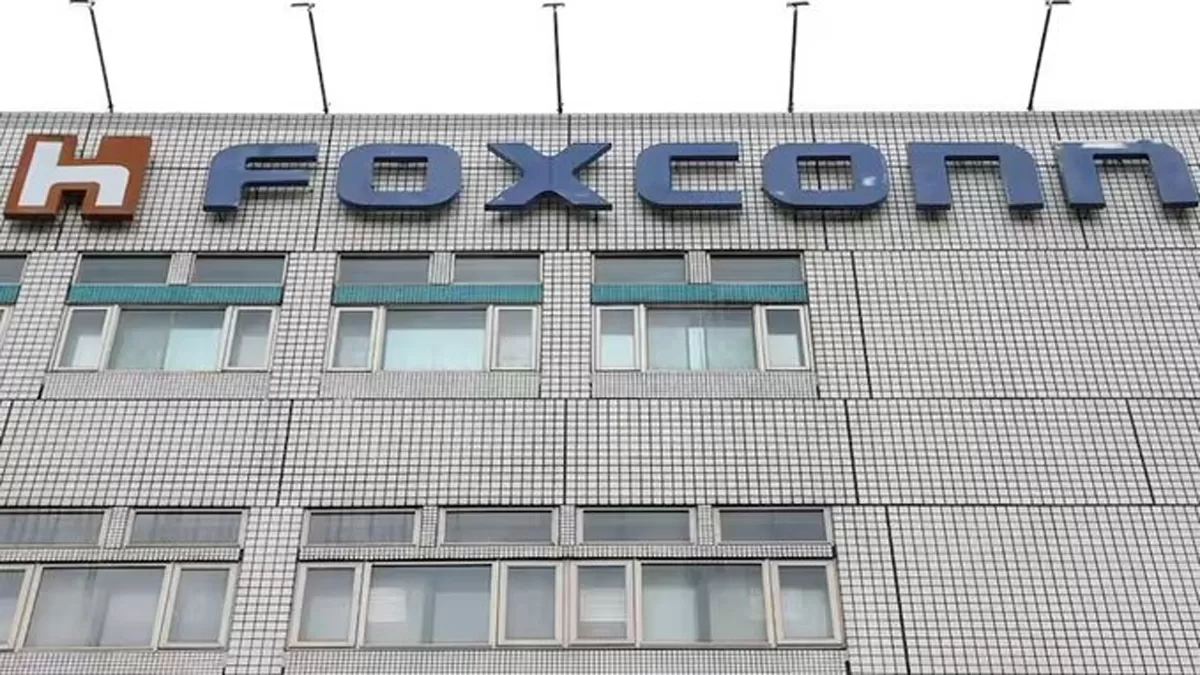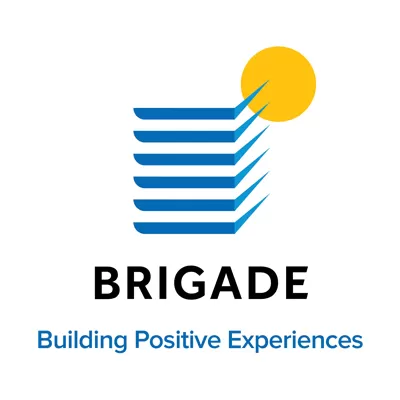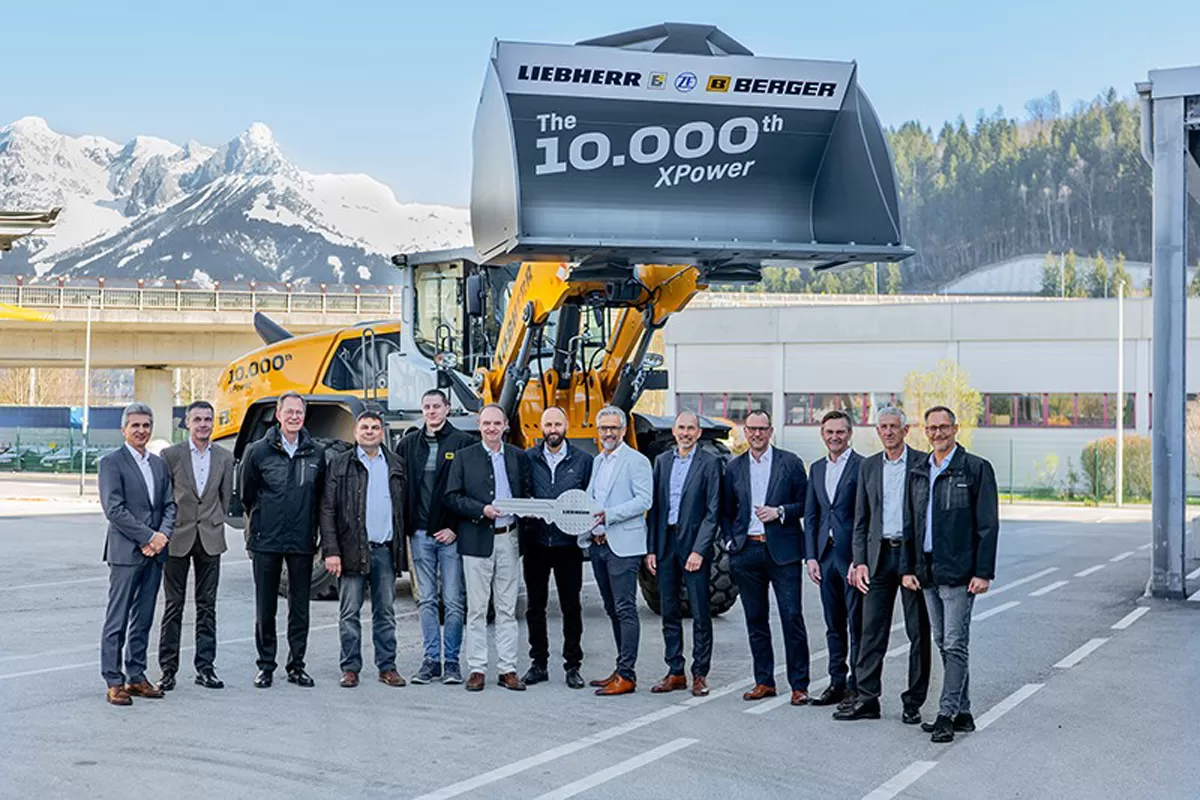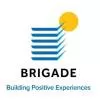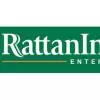SANJEEV KUMAR expounds on the advantages of engineered metal form systems over conventional formwork systems.
For undertaking mass housing works, it is necessary to have innovative technologies which are capable of fast rate construction and are able to deliver good quality and durable structures in a cost-effective manner. This is not only essential for the faster turnover of equipment and investment - leading not only to the reduction in the cost of housing - but also for achieving the national objective of creating a large stock in the shortest possible time. Today, many advanced technologies catering to faster speed of construction are available in the country.
Choosing the best
When it comes to the type of construction tech being chosen, formwork plays an important role in achieving the objectives of quality, speed and cost efficiency. Different systems have their own advantages but one needs to choose a formwork which best supports individual project requirement. Of all the form systems available, aluminium systems have gained most popularity. It is a very advanced formwork system and is fast, simple, durable, and adaptable, and requires minimum maintenance. Also, it is a totally pre-engineered system where details including all the architectural features are planned.
In this system the walls, columns, beams and slab are cast in one continuous pour of concrete. These forms are strong and sturdy, fabricated with accuracy and easy to handle.
Since the components are made out of aluminium, they are very light weight. The propping system is designed in such a way that it can be left undisturbed under the concrete while the rest of the shuttering is removed. Hence with this system short cycle time can be achieved.
For instance, Value Construction Budget Housing Corporation Pvt Ltd used this technique effectively for a 1.1 million sq ft project called Vaibhava in Bengaluru. Using formwork technology - which cost 12,000 per sq m - the developer managed to compress the shell construction cycle to 1/6th of the construction cycle of a conventional system leading to a 10-15 subtraction in construction costs.
Attention to detail
The basic element of formwork is the panel, which is an extruded aluminium section, welded to an aluminium sheet. This produces a lightweight panel with an excellent stiffness to weight ratio, yielding minimal deflection under concrete loading. Panels are manufactured in the exact size and shape to suit the requirements of specific projects.
For a typical wall shuttering, the panels on one side are held together by a simple pin and wedge system that passes through holes in the outside rib of each panel. Again, the set of panels on either side are held together with the help of steel ties provided at every 600 mm in both directions. These ties also maintain uniform thickness of the wall. The other system for holding the panels together is pin lock system, which enables the form work to be stripped more easily and reduces the cycle time. The panels fit precisely, securely and require no bracing.
As the erection process is manual, no lifting equipment is required. The result is a typical four to five day cycle for floor-to-floor construction. The resulting structure has a good quality surface finish and accurate dimensional tolerance. Further, the construction speed is high and the work can be done in a cost-effective manner.
Erecting formwork
The form system usually follows a four-day cycle:
Day 1: The first activity consists of the erection of vertical reinforcement bars and one side of the vertical formwork for the entire floor or a part of one floor.
Day 2: The second activity involves the erection of the second side of the vertical formwork and formwork for the floor along with placement of electrical and plumbing services.
Day 3: Fixing reinforcement bars for floor slabs and casting of walls and slabs.
Day 4: Removal of vertical formwork panels after 24 hours, leaving the props in place for seven days and floor slab formwork in place for two and a half days.
Added advantage
The aluminium forms have several advantages over the conventional system. In contrast to most of the modern construction systems, which are machine and equipment oriented, the formwork does not depend upon heavy lifting equipment and can be handled by semiskilled and unskilled labour. Fast construction is assured and is particularly suitable for large magnitude construction of repetitive nature at one project site.
Construction carried out by this system has exceptionally good quality with accurate dimensions for all openings to receive windows and doors. The resultant concrete surface finishes are good enough to receive painting directly without plaster.
System components are durable and can be used several times without sacrificing the quality or correctness of dimensions and surface. Also, monolithic casting of walls and slabs in concrete produces structurally superior quality with very few construction joints compared to the conventional column and beam slabs construction combined with filler brick work or block work, which is subsequently covered with plastering.
In view of the four-day cycle of casting, part of the floor or the whole floor is ready to receive finishing as against the 14 to 20 day cycle in the conventional method, resulting in a saving of 10 to 15 days per floor in the overall completion period.
As this system establishes a kind of 'assembly line production', phase-wise completion in desired groups of buildings can be planned to achieve early utilisation of the buildings, which reduces the pre EMI loan burden on the customer. This specialised system brings about 10-15 per cent savings in cost when compared to the conventional system and moreover, it is absolutely environment-friendly as no wood is used. Also, the total labour requirement is very less compared to conventional construction.
Superior construction
Further, the quality of construction in form systems is superior to the conventional systems using column frame structure since in-situ casting of the whole structure and transverse walls is done in a continuous operation, using controlled concrete obtained from central batching plants and are mechanically placed using concrete pumps and compacted in leak-proof moulds using high frequency vibrators.
The pace of construction using conventional system is slow due to step-by-step completion of different stages of activity. Erection of formwork, concreting and de-shuttering forms is a two-week cycle. The plastering and other finishing activities can commence only thereafter. Whereas using these pre-engineered forms systems, the walls and floors are cast together in one continuous operation in a matter of few hours. Also, the plumbing and electrical services are installed before concreting is done, which saves time and cost and avoids chipping and chasing in walls as in the case of conventional construction. The carpet to built-up area efficiency is better in this case.
Moreover, the modular nature of the formwork system allows easy fixing and removal of formwork. The construction can proceed speedily with very little deviation in dimensional tolerances. Further, the system is quite flexible and can be easily adapted for any variations in the layout with minimal additional shuttering components.
Giving a boost
The availability of concrete from ready-mix concrete (RMC) facility has augured well for the use of this work system. However, with the proliferation of RMC facilities in the cities in India and the willingness to use mechanised means of transport and placing of concrete, the use of aluminium formwork system has received a boost.
Structurally also, the adoption of the closed box system using monolithic concrete construction has been found to be amongst the most efficient alternatives. The stresses in both the concrete and steel are observed to be much lower even when horizontal forces due to wind or earthquake are taken into consideration.
The formwork system can be used for construction for all types of concrete systems, that is, for a framed structure involving column beam-slab elements or for a box-type structure involving slab-walls combination.
It can be inferred that form construction is able to provide high quality construction at an unbelievable speed and reasonable cost. This technology has great potential for application in India to provide affordable housing to its rising population. It can be concluded that quality and speed must be given due consideration with regards to the economy. Good quality construction will never be a deterrent to project speed nor will it be uneconomical. In fact, time consuming repairs due to poor quality work delay the job and cause additional financial impact on the project. Some experts feel that housing alternatives with low maintenance requirements may be preferred even if at a slightly higher initial cost.
About the author:
Sanjeev Kumar, General Manager-Design and Planning, Value Budget Housing Corporation (VBHC) has 22 years of experience in the construction industry ranging from hydro-electric power house, industrial structures, tunnels, mini-township, high-rise buildings, etc. He oversees coordination between various design aspects for all the projects at VBHC.
Share your technology with us, write in at feedback@ASAPPmedia.com

