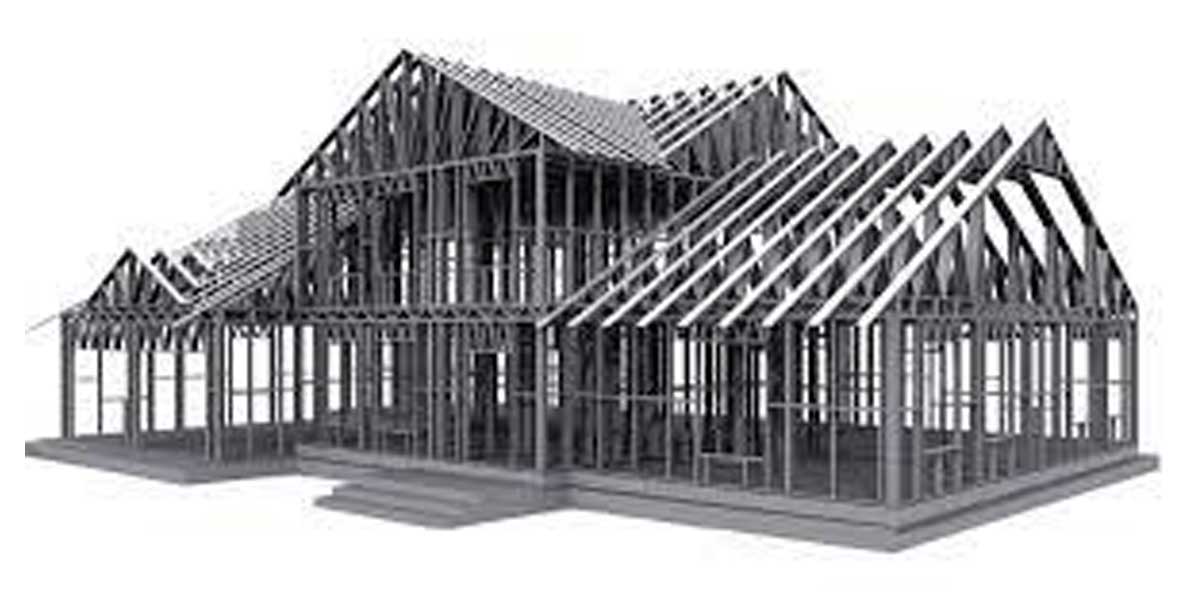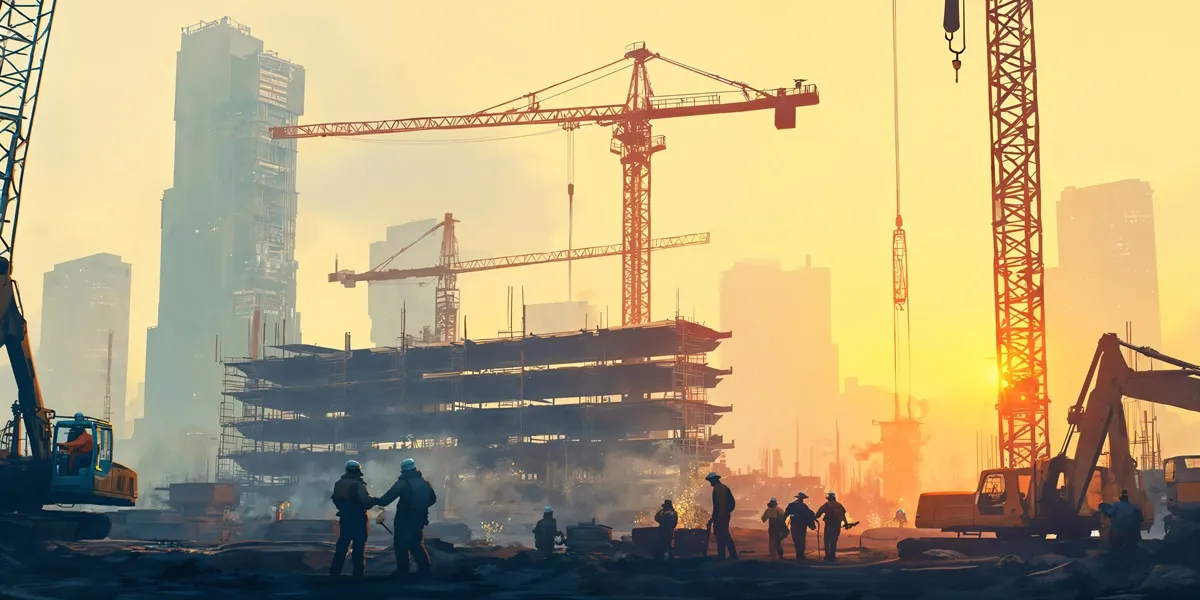AKSHAY MANGAL MAHAR (Joint PhD, IIT Madras & QUT Australia), DR SEVUGAN RAJKANNU (PhD, IIT Madras), JASHNAV PANCHETI (PhD, QUT Australia) and ARUL JAYACHANDRAN (Professor, IIT Madras) present an overview of light gauge steel frame housing.
As we move towards the mid-21st century, developing countries are taking giant steps towards the next revolution in manufacturing and technology advancements, often described as the Fourth Industrial Revolution1. Infrastructure facilities are the backbone of a developing country's economy and sustainable infrastructure holds the key to their future. India, with the largest youth population2, is looking forward to becoming the third-largest economy of the world in 20313 and is racing towards urbanisation.
As the market and job opportunities grow, a large migration towards urban areas is creating enormous demands for residential and industrial infrastructure. The Government of India launched the Pradhan Mantri Awas Yojana (Urban) Mission4 to cater to this demand and provide housing for all. This push has introduced innovative infrastructure solutions in terms of new construction practices, new construction materials, and developing low-cost structures without endangering safety and sustainability.
The Building Materials and Technology Promotion Council5 (BMTPC), a Government of India enterprise, has recommended the light gauge steel frame (LGSF) system as an emerging technology. This system is gaining popularity in the construction of low to mid-rise residential and industrial buildings (Fig. 1). The use of the LGSF system significantly reduces the structure's weight, resulting in lower material use and requiring less construction time than conventional concrete-based constructions. This article will present an overview of the LGSF system and its application in residential building construction.
Fig. 1: LGSF system-based residential building under construction in Chhattisgarh (Courtesy: JSPL/JPL Infra Ltd)
THE LGSF SYSTEM
An LGSF system can be developed based on the assembly requirement in a conventional residential building, i.e., wall panels, floor system, roof system, etc., as shown in Fig. 2. The major components of LGSF systems are steel members, sheathing, connections and additional materials based on the application, such as insulation, lightweight concrete, etc.
Fig. 2: Details of a residential building made of LGSF system (Courtesy: www.dahezbforming.com)
Wall panels
Wall panels are used as enclosures in an LGSF system. These panels (exterior and interior) can be designed for a part of a load-bearing system such as walls or non-load bearing system such as partitions. These panels include cold-formed steel sections, sheathing material, screw connections, etc. The details of its components are discussed in the following sections.
Cold-formed steel sections: Cold-rolled and cold-formed steel (CFS) sections are used widely in the LGSF system as studs and track in the wall panels. The CFS sections are different from conventional hot-rolled steel sections in manufacturing and application. These sections are lightweight with a thickness of 0.5 mm to 3 mm and exhibit a high strength-to-weight ratio. These sections provide flexibility in shape and connections, giving designers architectural freedom. The CFS sections are manufactured by either cold-rolling or press-braking the steel sheets at room temperature, as shown in Fig. 3. Based on the requirements, complex sections (Fig. 4) can be developed using these manufacturing processes. In a wall panel, these sections are assembled in a specific configuration and connected to the sheathing.
Sheathings: A wide range of sheathings is screwed to either side with studs to make a wall panel. One of the common internal sheathings is the gypsum plasterboard. They are available in different thicknesses and types – non-fire rated, fire-rated, moisture resistant, impact-resistant, heat resistant, sound resistant and a combination of them for various applications. Commonly used external sheathing in India is fibre cement boards, known for their weather resistance and durability. Other external sheathings include oriented strand boards, cement particle boards, lightweight concrete panels, steel cladding, brick veneer, etc. A typical diagram of the CFS wall panel attached with gypsum plasterboard sheathing is shown in Fig. 5.
Connections: Self-tapping and self-drilling screws (Fig. 6) are generally used for connecting studs and tracks with the sheathing. These connections do not require pre-drilling holes in contrast to hot-rolled steel frames. Self-piercing riveted connections are also popular as they provide an interlocking mechanism. The use of such connections reduces construction time as onsite fabrication becomes easier.
Additional: Although the LGSF system provides good structural performance, additional insulation is required to maintain the thermal and sound levels for end-user comfort. As shown in Fig. 7, these insulations are filled in the CFS stud cavities of the wall panels. Different insulation materials such as glass fibre, rockwool, mineral wool and foam insulation are generally used to fill the cavities. Lightweight concrete is also used for such purposes. Bracings are provided in a wall panel to achieve lateral stability. X-bracing and diagonal bracings are generally provided.
Floor system
Steel metal decks are used for the strong floor in the LGSF system. These decks are made of trapezoidal sheets of 1-2 mm thickness and light reinforcement is provided using steel bars of 8-12 mm thickness at the top to control cracking owing to shrinkage or thermal expansion. Lightweight concrete is poured over the steel decks to provide a smooth finish. For industrial application, thin flat steel flooring filled with insulation material is also used in place of lightweight concrete. These floor systems are supported by primary and secondary joists made of CFS sections.
Roof system
For specific architectural requirements, triangular truss roofs are a popular choice (Fig. 8). These roofs consist of a structural support system of rafters and purlins. CFS sections form the structural skeleton and the roof panel is connected with these members. Based on the type of requirement, suitable roofing material is used. Common roofing materials are clay or concrete tiles, metal sheets, lightweight concrete, etc.
In regions where building requires protection from extreme weather conditions such as rain or snow, a triangular truss with a metal deck sheet for the roof is a popular choice. For buildings with access to the terrace or to make use of the place available on the upper floors, a roof made of metal steel framing with steel-concrete composite deck slab is generally used. The schematic diagram with the products involved in such a roof system is shown in Fig. 9.
According to the requirements, a variety of roofing materials can be applied in such buildings. Glass panel and solar panel roofing are getting popular, which helps reduce the building power consumption.
Construction sequence
For the construction of a typical residential building, the construction sequence is given below:
A detailed requirement is collected from the client.
Architectural and structural drawings are developed.
Material quantity estimation – steel, concrete, sheathing, insulation etc – is prepared.
Based on the structural steel requirement, specific CFS sections are manufactured.
Construction materials – CFS sections, cement, reinforcement bars etc – are transported onsite.
Sequential construction is performed.
Mechanical, electrical and plumbing (MEP) connections are fitted.
Enclosures are attached and final finishing is provided.
Construction process
Generally, structures comprise two major parts: substructure and superstructure. Substructures (foundations) for the LGSF system are relatively smaller than conventional RCC buildings owing to low structure weight, which results in rapid construction. The foundations are generally made of reinforced concrete.
The superstructure is then built over the substructure. Anchor bolts are used to connect the columns with the foundation. For superstructure construction, wall panel skeletons (without the sheathing) are assembled first, and then these are raised to their suitable position over the plinth beams. Ropes provide a lateral support system to keep these wall panels in position. After fixing all wall panels in position, they are connected to create a standalone system. Based on the building type, either a floor system is constructed or a roof system is assembled for that level finishing. The wall panels are connected by the primary and secondary beams of the upper floor system. After fixing the beams, the steel deck is spread, supported by these beams. The decks are fixed with self-drilling screws and then lightweight concrete is pumped for floor finishing. After the hardening of concrete, the wall panel assembly procedure is repeated for the upper floors.
The MEP requirements are fixed in the LGSF system either through the skeleton or exterior with support on the wall panels. Then, the finishing part is carried out with interior and exterior enclosure using sheathings. Floor tiles are provided and interior decoration is completed. The construction process is shown in Fig. 10. A few construction examples of LGSF residential buildings are presented in Fig. 11 for reference.
Benefits of the LGSF system
The major benefits of using an LGSF system for housing purposes are given below:
Self-weight of the structure is 30-35 per cent lower compared to conventional RCC buildings.
Compared to concrete, CFS steel sections are 100 per cent recyclable, thus reducing the carbon footprint.
The CFS sections are manufactured and packed such that transportation becomes an easy task.
The wall panels can be prefabricated in the factory and transported onsite without constraints.
Owing to their low self-weight, residential buildings made of LFSG systems show better seismic performance than conventional RCC buildings.
Remodelling the interior and exterior becomes accessible as a specific wall panel can be relocated and replaced without disturbing the structural functioning.
In addition, the LGSF system has other benefits – it has high fire-resistance, is termite-proof, requires less labour and enables fast construction.
These systems can be beneficial for post-disaster rehabilitation work.
Challenges and future of LGSF
Although the LGSF system has many advantages, it is facing major challenges in the Indian scenario:
There is a need to change the perception to assure people that LGSF system-based houses are as safe as masonry-infilled RCC buildings.
Public awareness regarding the LGSF system needs to be increased.
Skilled labour for LGSF-based house construction is not available.
Owing to low demand, the cost of the LGSF system is similar to that of a conventional RCC building.
For Indian designers, no specific design guidelines are available. They have to explore North American standards or Australian/New Zealand specifications.
The future of the LGSF system for housing applications is discussed below:
Modular house construction based on the LGSF system is gaining popularity.
The use of built-up CFS sections in wall panels can extend the application of the LGSF system for high-rise buildings.
The new Indian Design Standard IS:801 is under development. Once it is ready, it will help engineers design buildings based on the Indian scenario.
New materials are being introduced as wall sheathings, which will help increase end-user comfort.
Detailed research is ongoing specifically on the LGSF system at the Thin-Walled Steel Structures Research Group, Indian Institute of Technology - Madras8 and at the Structural Steel Research Group, Indian Institute of Technology - Hyderabad9, which will help develop an inhouse support system for LGSF housing in India.
In conclusion
In upcoming years, developing countries like India will face high infrastructure demand, especially in the residential sector. The LGSF system is an innovative solution to cater for this high demand with reduced construction time. We hope this article creates greater awareness regarding the use of the LGSF system in housing.
REFERENCES
1. https://iap.unido.org/articles/what-fourth-industrial-revolution
2. https://economictimes.indiatimes.com/news/politics-and-nation/india-has-worlds-largest-youth-population-un-report/articleshow/45190294.cms
3. https://www.livemint.com/economy/india-to-become-3rd-largest-economy-in-2031-says-cebr-11640510927249.html
4. https://pmaymis.gov.in/
5. https://bmtpc.org/
6. Pancheti, J., and Mahendran, M. (2021). Fire resistance of external light gauge steel framed walls clad with autoclaved aerated concrete panels. Thin-Walled Structures, 167, 108201. https://doi.org/10.1016/j.tws.2021.108201
7. Mori, K. (2014). Assessing the suitability of materials for self-piercing riveting (SPR). In Self-Piercing Riveting (pp. 111-123). Woodhead Publishing. https://doi.org/10.1533/9780857098849.2.111
8. https://www.researchgate.net/lab/Thin-Walled-Steel-Structures-Research-Group-Arul-Jayachandran-Sanjeevi
9. https://sites.google.com/view/iithmkmsteelsite/home





















