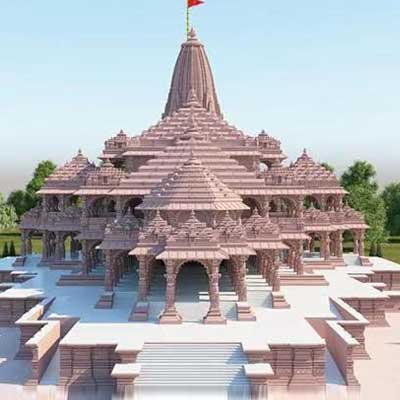

Birla Estates Tops Global GRESB 2025 Rankings
Birla Estates (BEPL), a wholly owned subsidiary of Aditya Birla Real Estate (formerly Century Textiles and Industries Limited), has been recognised as a Sector Leader in the 2025 GRESB Real Estate Assessment, securing top honours across multiple global and regional categories.Birla Estates’ Achievements in GRESB 2025:Global Sector Leader – ResidentialGlobal Sector Leader – Non-Listed ResidentialRegional Sector Leader – Asia – ResidentialRegional Sector Leader – Non-Listed – Asia – ResidentialThese distinctions reaffirm Birla Estates’ exceptional performance in Environmental, ..

Progota India Secures RDSO Clearance for Kavach 4.0
Concord Control Systems, one of India’s leading manufacturers of embedded electronic and critical system solutions, announced that its associate company, Progota India, has received Technical Prototype Clearance from the Research Designs and Standards Organisation (RDSO) for Kavach 4.0, the latest version of Indian Railways’ indigenous Automatic Train Protection (ATP) system.With this clearance, Progota has been formally approved to execute its ongoing trial order from South Central Railway, marking a key milestone in India’s railway modernization journey. The approval also establishes P..

MPS Interactive Systems Completes Full Acquisition of Liberate Group
MPS Interactive Systems (MPSi), a material subsidiary of MPS, has completed the acquisition of the remaining shareholding in the Liberate Group of Companies—comprising Liberate Learning, App-eLearn, and Liberate eLearning.With this transaction, MPSi now holds 100 per cent ownership of all entities within the Liberate Group, making them its wholly owned subsidiaries. The acquisition was executed in line with the valuation methodology defined in the original transaction documents.Commenting on the development, Rahul Arora, Chairman and CEO of MPS, said, “The corporate learning sector continu..
















