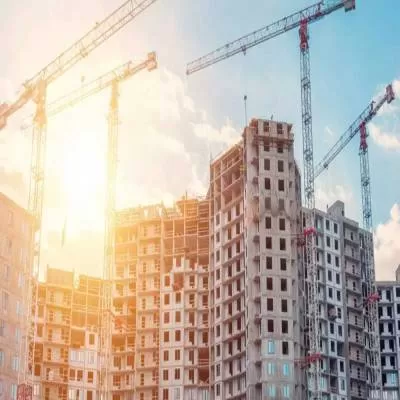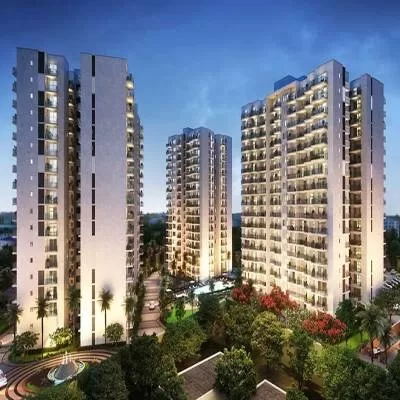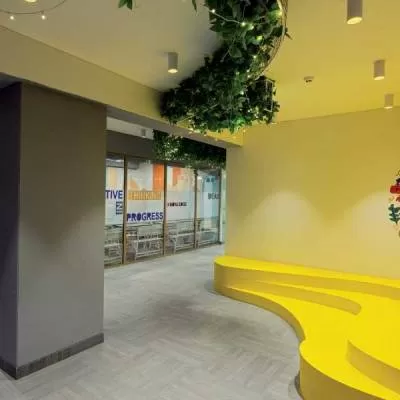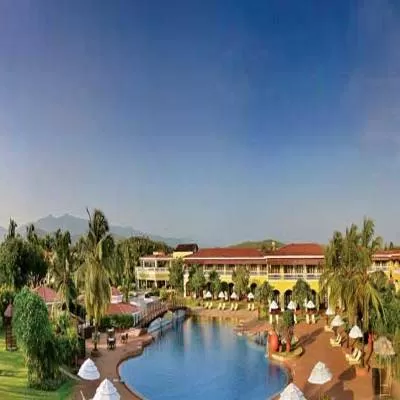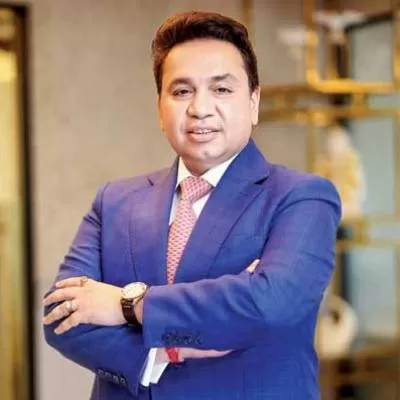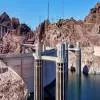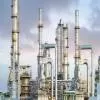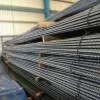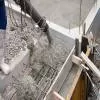- Home
- Real Estate
- The Veteran
The Veteran
In the next in a series of interviews with prominent civil engineers, Janaki Krishnamoorthi meets Nilkanth Shrikhande, Chairman, Shrikhande Consultants Pvt Ltd
"I enjoy challenges, particularly those that emerge due to situations beyond our control," he proclaims. "We engineers also have to tackle challenges that arise owing to laxity or even unconscious negligence, but that is not a very constructive challenge." In a career spanning over six decades, Nilkanth Shrikhande, Chairman, Shrikhande Consultants Pvt Ltd, Mumbai, has handled both with equal dexterity.
Interestingly, he didn't choose this career by intent. "In Belgaum, where I come from, we were aware of only four options at that time; law, engineering, medicine and commerce," he shares. "As my father and grandfather were lawyers, we thought we would go for a different line. My younger brother who had excellent hand skills went in for medicine. Commerce was not popular then so the only option left for me was engineering. As mechanical and electrical subjects were not to my taste, I chose civil."
It was no cakewalk, however, for Shrikhande, as he believed in adhering to certain values. Although he enjoyed his work and had a good rapport with his bosses and colleagues, he had to quit two jobs on a matter of principle. Soon, he realised that to work on his terms he must start out on his own. In 1959, he set up a partnership firm of consulting engineers, Shrikhande & Vajifdar, which was renamed NN Shrikhande & Co in 1962. For two decades, the company offered consultancy in structural design. In 1978, he established Shrikhande Consultants Pvt Ltd and expanded into other areas like planning, designing, construction management, rehabilitation of structures, technical audit and quality assurance.
Over the years, Shrikhande has handled a variety of projects, from housing, industrial complexes, institutional and public buildings to roads, flyovers, interchanges, and marine structures. From 1964 to 2000, he provided architectural, structural and public health engineering design inputs for all the major industrial plants set up by Siemens and Crompton Greaves in India. Other notable projects include beneficiation plants at Sirgao & Costi Goa; a clinker manufacturing plant in Jafrabad, Gujarat, iron ore pelletisation plant in Shiroda, Goa (all for Chowgule Group); the Raja Ramanna Centre for Advanced Technology in Indore for the Department of Atomic Energy; the flyover at Lovegrove Junction and interchange at Mahim intersection as part of the Bandra-Worli Sea Link Project in Mumbai for MSRDC; the Inter-University Centre for Astronomy and Astrophysics in Pune; and a quality assurance and technical audit for the Maharashtra Emergency Earthquake Rehabilitation Project during Killari earthquake as a JV partner.
Still, an iconic project is yet to come his way, says Shrikhande. "Not many are happening in the country anyway," he laments. "We are capable of doing excellent work but lack the passion, discipline, motivation and systems to reach greater levels." Today, Shrikhande is missing out on some of the action as he now works only as an advisor, having handed over the reins to his two sons. But even now, at the age of 83, his eyes sparkle with excitement as he shares his experiences and views on issues related to engineering and construction with CW:
Recognition rebuff
By and large, worldwide the contribution of civil engineers goes unrecognised and they are not in the limelight like developers, architects and others in the industry. There is a popular joke on this: when the famous London Bridge was inaugurated, an architect who designed the parapet was introduced to the Queen and not the en¡gineer who was responsible for the design and construction of the bridge. In India, the contribution of civil engineers is even less acknowledged. We have many engineers doing good work but how many of them have been given awards at the national or even state level? The names of engineers surface only when they are blamed for accidents or mishaps.
Engineering equation
A civil engineer must use not only his intelligence but discretion and wisdom while undertaking projects. A design engineer is not merely a computer-savvy agency producing calculations and drawings at light speed. He must have a 'feel' of the structure he designs under varied and complex loading conditions so that he can assess the correctness of his computer outputs. He must also have a reasonable exposure to field work to understand how his designs are operable at site. Similarly a site engineer must not be a blind follower of specifications and drawings given to him but should be able to gauge whether they have any lacunae prima facie. In short, an engineer must have both good design skills and the ability to handle work at site. I was fortunately exposed to both when I started my career at the Public Works Department (PWD) in Pune where I worked under KG Bhate, an engineer brilliant at both design and fieldwork, and a little later under SV Natu, another thorough civil engineer.
Quality vs. quantity
Engineering education and employment have expanded immensely in the past few decades.
During my time, there were only two engineering colleges in the then Bombay Presidency extending from Karachi to Karwar. Likewise, when I began working at the PWD, there was only one chief engineer for the whole of Bombay Presidency. Today, there are umpteen colleges and chief engineers are posted at almost every corner! While the expansion per se is commendable, it has unfortunately diluted the quality of engineers who are being mass produced. Though the expansion may give transitory satisfaction and political mileage to people in power, it would be at the cost of the intellectual climate, which is so essential for engineers to create world-class structures.
Defects and delays
Going for the lowest quotation, unrealistic time schedules, lack of discipline, poor supervision and lack of training at all levels are the major reasons behind poor quality structures. Projects often get delayed because of unrealistic time schedules fixed by administrators in the public and private sectors, either because of genuine needs or undue pressures from higher authorities. This results in price escalations, disputes and litigations.
Constructive changes
The construction industry has witnessed some positive changes too in the past few decades. The production of core materials like cement and steel has increased manifold, eliminating the era of controls and licenses. Concrete quality has improved. Large-scale mechanisation has resulted in reduced project time and ground errors. Several new materials have entered the market; however, these have to be used and tested over time.
Track record: Nilkanth Nagesh Shrikhande
Academic 1949: BE (Civil) from College of Engineering, Pune
Professional 1950-53: Design Assistant, Public Works Department (PWD), then Government of Bombay
1954-55: Design Engineer, British Reinforced Concrete Engineering Co Ltd, Stafford, UK
1955-56: Assistant Engineer, Sr William Halcrow & Partners, London
1956-58: Civil Engineer, Associated Cement Companies Ltd (ACC)
1958-59: Executive Engineer (Designs), Department of Atomic Energy, Mumbai
1959 : Set up partnership firm Shrikhande & Vajifdar, later renamed NN Shrikhande & Company
1978: Established Shrikhande Consultants Pvt Ltd
2007 to date: Independent Non-Executive Director, Paranjape Schemes (Construction) Ltd, Pune; handling arbitration cases as sole/joint arbitrator, conciliator and court commissioner for over 30 years; was member of several committees appointed by Maharashtra government, including those on 'Policy Document for Maharashtra State Police Housing', 'Substandard Buildings of CIDCO', 'Dispute settlement committee for construction of National Institute of Fashion Technology', and 'Prequalification of Agencies for Construction of Seawoods Estate, Nerul'; Professor, Rachana Sansad College of Architecture, Mumbai; Fellow of Institution of Engineers (India), Indian Institution of Bridge Engineers, Association of Consulting Civil Engineers (India), and Member of American Concrete Institute (Maharashtra Chapter).
Recognition 2000: Special felicitation by the Institution of Structural Engineers
2004: Special felicitation by the Fraternity of Engineers (under the aegis of EPICONS)
2007: Lifetime Achievement Award from Indian Concrete Institute, Maharashtra Chapter
Challenging projects
Project: Iron ore pelletisation plant, Shiroda, Goa
Period: 1975-1979
Cost: Rs 4 crore (excluding soil treatment)
Scope of work: Structural, architectural and project management services
Client: Mandovi Pellets Ltd (JV of Chowgule & Co Pvt Ltd and Steel Authority of India Ltd)
Process consultant: Lurgi Chemie, West Germany
Background: The first site identified for this 1.8-million tonne capacity plant ran into trouble while soil investigation was underway owing to political opposition. A new site was identified at Shiroda; but while soil investigations were being taken up, there were protests again. Thus, the client decided to abandon further soil investigation and rushed into the plant construction.
Challenges: The magnitude of the project involving extensive heavy structural steel and RCC work with a large number of piles was in itself a big challenge. "It was a physical and technical challenge for a small company like ours with limited space and manpower," recalls Shrikhande. "Even today, it is the biggest in terms of inputs. We prepared 1,800 drawings, all of which were verified and approved by Lurgi. We worked without a break for 12 to 14 hours a day for 18 months." Then, when the excavation was being carried out for a sloping trench for one of the structures, a crack started developing in the land a few metres away from the trench along the entire length. "Within minutes, a huge clay mass, several metres wide, came hurtling down in a slip circle, like an earthquake," recounts Shrikhande. "The force of the entire mass was so huge that even 900-mm diameter RCC piles gave way like matchsticks. We evacuated the labourers from the trench in a hurry. It was a nightmarish experience." Geotechnical expert KR Datye was then brought in for a thorough soil investigation and the decision was taken to go in for soil consolidation. "Clay, particularly saturated clay, takes nearly 50 years to consolidate, as its hydraulic conductivity is extremely low," explains Shrikhande. "Hence, we opted for consolidation by gravity loading, which took almost nine months." To make up for lost time, the superstructure work had to be undertaken on a war footing and the project was completed successfully except for the delay caused by soil problems.
Project: Centre for Advanced Technology, Indore (now called Raja Ramanna Centre for Advanced Technology)
Period: 1990-2000
Cost: About Rs 15 crore
Scope of work: Architectural, structural, public health engineering, HVAC (heating, ventilation and air-conditioning) and project management services, including preparation of a master plan for various institutional buildings
Client: Department of Atomic Energy
Consulting architect: A Susainathan
Background: The complex was developed to house various laser laboratories and other amenities on a 760-hectare plot. The institutional buildings comprised a school building, welfare centre in residential zone, laser lab building, support technology building and computer centre, administration building, director's block, auditorium, lecture hall and a special (INDUS-I) Synchrotron building.
Special features: Synchrotron, built for the first time in a developing country, to undertake research in the field of accelerator development in high-energy machines of 450 MeV SRS with 700 MeV Booster, had very stringent requirements needing accurate civil work in certain areas. Other special features incorporated were the roof in RCC folded plate construction with 20-m spans at the height of 12.50 m; 1-m-thick RCC shielding walls using chilled concrete for the booster Synchrotron area; and a ceiling in 300-mm-thick RCC removable precast slabs (to be lifted by a 10-tonne EOT crane) over plate girders.
Challenges: The planning of different services for the entire project was a major task owing to the many stringent requirements coupled with the spread of the project. "A major challenge was to carry out this kind of work with stringent architectural, structural and radiation shielding requirements, using traditional equipment and a local contractor," points out Shrikhande.
Recognition: Awarded a Certificate of Merit by the American Concrete Institute (Maharashtra Chapter) for Synchrotron.
Project: Shree Siddhivinayak Temple, Mumbai
Period: 1990-1994 Cost: About Rs 4 crore
Scope of work: Structural design
Client: The Siddhivinayak Temple Trust (STT)
Architects: SK Athale & Associates and Paralkar & Patkar Associates
Background: The Siddhivinayak Temple Trust decided to transform the original shrine to meet the needs of the growing number of devotees. The final plan comprised a basement, ground floor, mezzanine floor and four upper floors up to a height of 21.5 m with a shikhar over the terrace rising upto a further 15 m above. The soil condition with sandy strata followed by about 6 m of soft clay required pile foundations.
Special features: It was considered necessary to introduce a mezzanine floor with adjusted levels that enabled darshan both from the ground and mezzanine floors. However, as a large column-free area was required on the ground floor, the mezzanine was suspended from the top and a grid slab design adopted for the floors. To support part of the new building projecting beyond the building line, floating columns were provided above the first floor level to have a column-free area below.
Challenges: The project with many constraints owing to site conditions and religious sentiments required special measures. For instance, the idol was not to be shifted or disturbed for sentimental reasons and to obviate any damage. Hence, the existing building could not be dismantled initially but only after the surrounding work was completed; during pile foundation work, a protective enclosure of MS plates was provided over the idol to prevent any dislodged portions from the existing structure falling on the idol; trenches were dug along the building walls and filled with sand to reduce vibrations to the wall/pedestal supporting the idol; and specially designed scaffolding was used to facilitate the movement of devotees during construction. "Special aesthetic treatments given by the architects, like the cantilever features with obtuse angle surfaces to break the flat look, required many structural elements," elaborates Shrikhande. "Loads had to be taken into account for various treatments given to the walls, such as marble cladding fixed using specially designed brass clips supported on RC elements at the sill/lintel level."
To share your engineering experiences with us, write in at feedback@ASAPPmedia.com
In the next in a series of interviews with prominent civil engineers, Janaki Krishnamoorthi meets Nilkanth Shrikhande, Chairman, Shrikhande Consultants Pvt Ltd I enjoy challenges, particularly those that emerge due to situations beyond our control, he proclaims. We engineers also have to tackle challenges that arise owing to laxity or even unconscious negligence, but that is not a very constructive challenge. In a career spanning over six decades, Nilkanth Shrikhande, Chairman, Shrikhande Consultants Pvt Ltd, Mumbai, has handled both with equal dexterity. Interestingly, he didn't choose this career by intent. In Belgaum, where I come from, we were aware of only four options at that time; law, engineering, medicine and commerce, he shares. As my father and grandfather were lawyers, we thought we would go for a different line. My younger brother who had excellent hand skills went in for medicine. Commerce was not popular then so the only option left for me was engineering. As mechanical and electrical subjects were not to my taste, I chose civil. It was no cakewalk, however, for Shrikhande, as he believed in adhering to certain values. Although he enjoyed his work and had a good rapport with his bosses and colleagues, he had to quit two jobs on a matter of principle. Soon, he realised that to work on his terms he must start out on his own. In 1959, he set up a partnership firm of consulting engineers, Shrikhande & Vajifdar, which was renamed NN Shrikhande & Co in 1962. For two decades, the company offered consultancy in structural design. In 1978, he established Shrikhande Consultants Pvt Ltd and expanded into other areas like planning, designing, construction management, rehabilitation of structures, technical audit and quality assurance. Over the years, Shrikhande has handled a variety of projects, from housing, industrial complexes, institutional and public buildings to roads, flyovers, interchanges, and marine structures. From 1964 to 2000, he provided architectural, structural and public health engineering design inputs for all the major industrial plants set up by Siemens and Crompton Greaves in India. Other notable projects include beneficiation plants at Sirgao & Costi Goa; a clinker manufacturing plant in Jafrabad, Gujarat, iron ore pelletisation plant in Shiroda, Goa (all for Chowgule Group); the Raja Ramanna Centre for Advanced Technology in Indore for the Department of Atomic Energy; the flyover at Lovegrove Junction and interchange at Mahim intersection as part of the Bandra-Worli Sea Link Project in Mumbai for MSRDC; the Inter-University Centre for Astronomy and Astrophysics in Pune; and a quality assurance and technical audit for the Maharashtra Emergency Earthquake Rehabilitation Project during Killari earthquake as a JV partner. Still, an iconic project is yet to come his way, says Shrikhande. Not many are happening in the country anyway, he laments. We are capable of doing excellent work but lack the passion, discipline, motivation and systems to reach greater levels. Today, Shrikhande is missing out on some of the action as he now works only as an advisor, having handed over the reins to his two sons. But even now, at the age of 83, his eyes sparkle with excitement as he shares his experiences and views on issues related to engineering and construction with CW: Recognition rebuff By and large, worldwide the contribution of civil engineers goes unrecognised and they are not in the limelight like developers, architects and others in the industry. There is a popular joke on this: when the famous London Bridge was inaugurated, an architect who designed the parapet was introduced to the Queen and not the en¡gineer who was responsible for the design and construction of the bridge. In India, the contribution of civil engineers is even less acknowledged. We have many engineers doing good work but how many of them have been given awards at the national or even state level? The names of engineers surface only when they are blamed for accidents or mishaps. Engineering equation A civil engineer must use not only his intelligence but discretion and wisdom while undertaking projects. A design engineer is not merely a computer-savvy agency producing calculations and drawings at light speed. He must have a 'feel' of the structure he designs under varied and complex loading conditions so that he can assess the correctness of his computer outputs. He must also have a reasonable exposure to field work to understand how his designs are operable at site. Similarly a site engineer must not be a blind follower of specifications and drawings given to him but should be able to gauge whether they have any lacunae prima facie. In short, an engineer must have both good design skills and the ability to handle work at site. I was fortunately exposed to both when I started my career at the Public Works Department (PWD) in Pune where I worked under KG Bhate, an engineer brilliant at both design and fieldwork, and a little later under SV Natu, another thorough civil engineer. Quality vs. quantity Engineering education and employment have expanded immensely in the past few decades. During my time, there were only two engineering colleges in the then Bombay Presidency extending from Karachi to Karwar. Likewise, when I began working at the PWD, there was only one chief engineer for the whole of Bombay Presidency. Today, there are umpteen colleges and chief engineers are posted at almost every corner! While the expansion per se is commendable, it has unfortunately diluted the quality of engineers who are being mass produced. Though the expansion may give transitory satisfaction and political mileage to people in power, it would be at the cost of the intellectual climate, which is so essential for engineers to create world-class structures. Defects and delays Going for the lowest quotation, unrealistic time schedules, lack of discipline, poor supervision and lack of training at all levels are the major reasons behind poor quality structures. Projects often get delayed because of unrealistic time schedules fixed by administrators in the public and private sectors, either because of genuine needs or undue pressures from higher authorities. This results in price escalations, disputes and litigations. Constructive changes The construction industry has witnessed some positive changes too in the past few decades. The production of core materials like cement and steel has increased manifold, eliminating the era of controls and licenses. Concrete quality has improved. Large-scale mechanisation has resulted in reduced project time and ground errors. Several new materials have entered the market; however, these have to be used and tested over time. Track record: Nilkanth Nagesh Shrikhande Academic 1949: BE (Civil) from College of Engineering, Pune Professional 1950-53: Design Assistant, Public Works Department (PWD), then Government of Bombay 1954-55: Design Engineer, British Reinforced Concrete Engineering Co Ltd, Stafford, UK 1955-56: Assistant Engineer, Sr William Halcrow & Partners, London 1956-58: Civil Engineer, Associated Cement Companies Ltd (ACC) 1958-59: Executive Engineer (Designs), Department of Atomic Energy, Mumbai 1959 : Set up partnership firm Shrikhande & Vajifdar, later renamed NN Shrikhande & Company 1978: Established Shrikhande Consultants Pvt Ltd 2007 to date: Independent Non-Executive Director, Paranjape Schemes (Construction) Ltd, Pune; handling arbitration cases as sole/joint arbitrator, conciliator and court commissioner for over 30 years; was member of several committees appointed by Maharashtra government, including those on 'Policy Document for Maharashtra State Police Housing', 'Substandard Buildings of CIDCO', 'Dispute settlement committee for construction of National Institute of Fashion Technology', and 'Prequalification of Agencies for Construction of Seawoods Estate, Nerul'; Professor, Rachana Sansad College of Architecture, Mumbai; Fellow of Institution of Engineers (India), Indian Institution of Bridge Engineers, Association of Consulting Civil Engineers (India), and Member of American Concrete Institute (Maharashtra Chapter). Recognition 2000: Special felicitation by the Institution of Structural Engineers 2004: Special felicitation by the Fraternity of Engineers (under the aegis of EPICONS) 2007: Lifetime Achievement Award from Indian Concrete Institute, Maharashtra Chapter Challenging projects Project: Iron ore pelletisation plant, Shiroda, Goa Period: 1975-1979 Cost: Rs 4 crore (excluding soil treatment) Scope of work: Structural, architectural and project management services Client: Mandovi Pellets Ltd (JV of Chowgule & Co Pvt Ltd and Steel Authority of India Ltd) Process consultant: Lurgi Chemie, West Germany Background: The first site identified for this 1.8-million tonne capacity plant ran into trouble while soil investigation was underway owing to political opposition. A new site was identified at Shiroda; but while soil investigations were being taken up, there were protests again. Thus, the client decided to abandon further soil investigation and rushed into the plant construction. Challenges: The magnitude of the project involving extensive heavy structural steel and RCC work with a large number of piles was in itself a big challenge. It was a physical and technical challenge for a small company like ours with limited space and manpower, recalls Shrikhande. Even today, it is the biggest in terms of inputs. We prepared 1,800 drawings, all of which were verified and approved by Lurgi. We worked without a break for 12 to 14 hours a day for 18 months. Then, when the excavation was being carried out for a sloping trench for one of the structures, a crack started developing in the land a few metres away from the trench along the entire length. Within minutes, a huge clay mass, several metres wide, came hurtling down in a slip circle, like an earthquake, recounts Shrikhande. The force of the entire mass was so huge that even 900-mm diameter RCC piles gave way like matchsticks. We evacuated the labourers from the trench in a hurry. It was a nightmarish experience. Geotechnical expert KR Datye was then brought in for a thorough soil investigation and the decision was taken to go in for soil consolidation. Clay, particularly saturated clay, takes nearly 50 years to consolidate, as its hydraulic conductivity is extremely low, explains Shrikhande. Hence, we opted for consolidation by gravity loading, which took almost nine months. To make up for lost time, the superstructure work had to be undertaken on a war footing and the project was completed successfully except for the delay caused by soil problems. Project: Centre for Advanced Technology, Indore (now called Raja Ramanna Centre for Advanced Technology) Period: 1990-2000 Cost: About Rs 15 crore Scope of work: Architectural, structural, public health engineering, HVAC (heating, ventilation and air-conditioning) and project management services, including preparation of a master plan for various institutional buildings Client: Department of Atomic Energy Consulting architect: A Susainathan Background: The complex was developed to house various laser laboratories and other amenities on a 760-hectare plot. The institutional buildings comprised a school building, welfare centre in residential zone, laser lab building, support technology building and computer centre, administration building, director's block, auditorium, lecture hall and a special (INDUS-I) Synchrotron building. Special features: Synchrotron, built for the first time in a developing country, to undertake research in the field of accelerator development in high-energy machines of 450 MeV SRS with 700 MeV Booster, had very stringent requirements needing accurate civil work in certain areas. Other special features incorporated were the roof in RCC folded plate construction with 20-m spans at the height of 12.50 m; 1-m-thick RCC shielding walls using chilled concrete for the booster Synchrotron area; and a ceiling in 300-mm-thick RCC removable precast slabs (to be lifted by a 10-tonne EOT crane) over plate girders. Challenges: The planning of different services for the entire project was a major task owing to the many stringent requirements coupled with the spread of the project. A major challenge was to carry out this kind of work with stringent architectural, structural and radiation shielding requirements, using traditional equipment and a local contractor, points out Shrikhande. Recognition: Awarded a Certificate of Merit by the American Concrete Institute (Maharashtra Chapter) for Synchrotron. Project: Shree Siddhivinayak Temple, Mumbai Period: 1990-1994 Cost: About Rs 4 crore Scope of work: Structural design Client: The Siddhivinayak Temple Trust (STT) Architects: SK Athale & Associates and Paralkar & Patkar Associates Background: The Siddhivinayak Temple Trust decided to transform the original shrine to meet the needs of the growing number of devotees. The final plan comprised a basement, ground floor, mezzanine floor and four upper floors up to a height of 21.5 m with a shikhar over the terrace rising upto a further 15 m above. The soil condition with sandy strata followed by about 6 m of soft clay required pile foundations. Special features: It was considered necessary to introduce a mezzanine floor with adjusted levels that enabled darshan both from the ground and mezzanine floors. However, as a large column-free area was required on the ground floor, the mezzanine was suspended from the top and a grid slab design adopted for the floors. To support part of the new building projecting beyond the building line, floating columns were provided above the first floor level to have a column-free area below. Challenges: The project with many constraints owing to site conditions and religious sentiments required special measures. For instance, the idol was not to be shifted or disturbed for sentimental reasons and to obviate any damage. Hence, the existing building could not be dismantled initially but only after the surrounding work was completed; during pile foundation work, a protective enclosure of MS plates was provided over the idol to prevent any dislodged portions from the existing structure falling on the idol; trenches were dug along the building walls and filled with sand to reduce vibrations to the wall/pedestal supporting the idol; and specially designed scaffolding was used to facilitate the movement of devotees during construction. Special aesthetic treatments given by the architects, like the cantilever features with obtuse angle surfaces to break the flat look, required many structural elements, elaborates Shrikhande. Loads had to be taken into account for various treatments given to the walls, such as marble cladding fixed using specially designed brass clips supported on RC elements at the sill/lintel level. To share your engineering experiences with us, write in at feedback@ASAPPmedia.com


