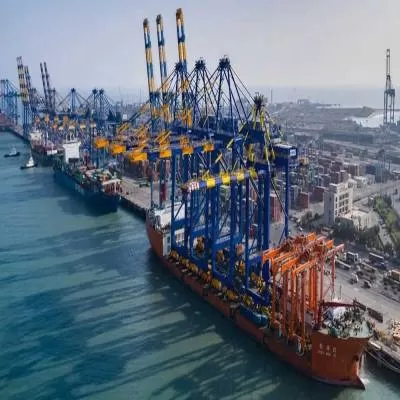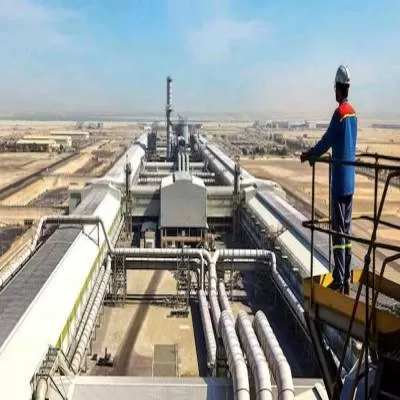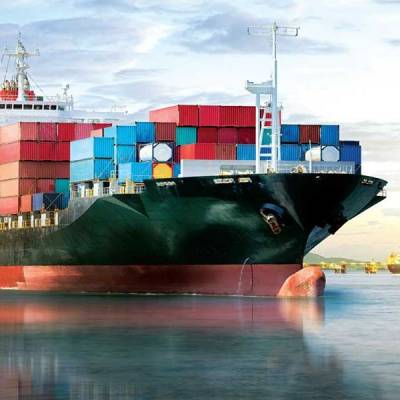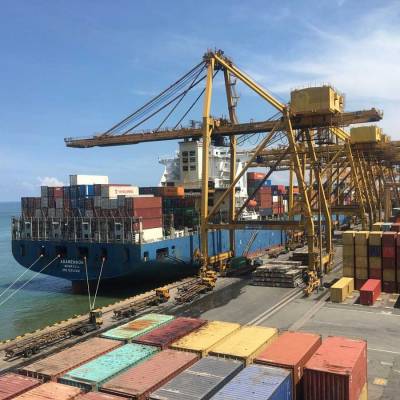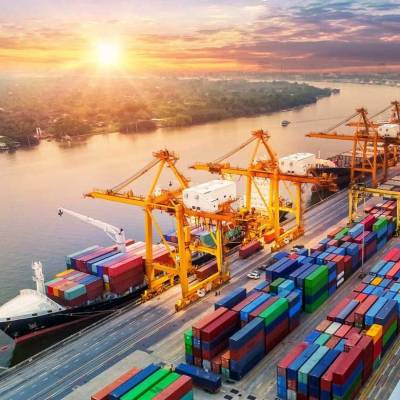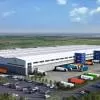- Home
- Infrastructure Transport
- PORTS & SHIPPING
- Vertical Transportation equipment being the lifeline of any tall building

Vertical Transportation equipment being the lifeline of any tall building
In any multi-storey high-rise building, many being mixed-use in nature, here is the question inevitably asked: ´Is this building correctly elevatored with adequate number and correct type of lifts?´
Amit Maitra, Managing Director, Lerch Bates, explains the planning and latest advancements in elevators for high-rise buildings.
Planning for number of elevators and speed
A good lift design should be based on an independent traffic study based on the estimated building population. In this computerised analysis or simulation, the quality of service (lift speed) and quantity of service (handling capacity, viz the number of lifts needed) are determined by an estimated building population, traffic patterns and laid down design criteria. These parameters are reviewed to determine the appropriate number of lifts required for a particular type of building, including the lift car capacity and speed. Indian Standards also have general guidelines on suggested lift handling capacities and speeds. It is equally important to locate the number of lifts in the correct position of the floorplate; so, the arrangement needs to be user-friendly for building occupants and visitors. Audio visual signages also facilitate people movement; these signals inform users of lift arrival in advance.
It is imperative to provide the optimum number of lifts in terms of capacity, speed, conforming to the National Building Code (NBC) including fire lifts, and ensuring appropriate fire evacuation procedures in a trauma situation. Above all, in a high-rise building, safety is paramount, and it becomes vital to ensure that users fully understand safety evacuation procedures. Also, the fire lifts should fully comply with NBC requirements.
Further, as buildings get taller, they tend to become more complex in terms of both design and end usage. Hence, it is essential that lifts be appropriately planned using proper expertise at the concept design stage itself to ensure that the building´s elevator system is user-friendly, technically appropriate for the application, energy-efficient and cost-effective. An initial mistake in vertical transportation design can result in jeopardising the investment in a building project for its lifetime.
Latest advancements in elevators
Over the last decade or so, the vertical transportation industry has witnessed development of several technologies directed towards improving energy-efficiency, safety, control and monitoring systems and passenger convenience. An important change is a move towards Machine Room Less (MRL) lifts.
These are now available for limited high-speed applications, where the lift machine room is eliminated. Moreover, the lift machine is located inside the lift hoist way, which enables a flat roof top space that can be used for other building amenities. There has also been development in the areas of lift speeds, improvement in traffic management, and more efficient and time-saving installation and maintenance methods.
As buildings get taller, the need for larger capacity lift cars running at higher speeds becomes the need. These lift cars have taller heights to provide a feeling of space and comfort, and taller entrances also enhance the aesthetic appeal of lift lobbies. Adding to these, subsystems like Destination Control in office buildings certainly help improve people flow. In addition, lift technical specifications include green building features, which are driven by reduced energy consumption. Some of the key features are use of Variable Voltage Variable Frequency drives, often with regeneration feature for high-speed lifts, permanent magnet motors in drive machines, use of LED signals in car and landing fixtures, etc.
In addition, there is a growing need for large capacity automobile lifts to move vehicles to upper level parking in newer buildings. Also, the home elevator market for high-end luxury apartments and bungalows or villas is on the rise. Glass observation lifts are also becoming more popular in retail spaces. Also, the components sector is bringing in newer technologies and providing products that incorporate these developments to lift manufacturers.
- Amit Maitra, Managing Director, Lerch Bates In any multi-storey high-rise building, many being mixed-use in nature, here is the question inevitably asked: ´Is this building correctly elevatored with adequate number and correct type of lifts?´ Amit Maitra, Managing Director, Lerch Bates, explains the planning and latest advancements in elevators for high-rise buildings. Planning for number of elevators and speed A good lift design should be based on an independent traffic study based on the estimated building population. In this computerised analysis or simulation, the quality of service (lift speed) and quantity of service (handling capacity, viz the number of lifts needed) are determined by an estimated building population, traffic patterns and laid down design criteria. These parameters are reviewed to determine the appropriate number of lifts required for a particular type of building, including the lift car capacity and speed. Indian Standards also have general guidelines on suggested lift handling capacities and speeds. It is equally important to locate the number of lifts in the correct position of the floorplate; so, the arrangement needs to be user-friendly for building occupants and visitors. Audio visual signages also facilitate people movement; these signals inform users of lift arrival in advance. It is imperative to provide the optimum number of lifts in terms of capacity, speed, conforming to the National Building Code (NBC) including fire lifts, and ensuring appropriate fire evacuation procedures in a trauma situation. Above all, in a high-rise building, safety is paramount, and it becomes vital to ensure that users fully understand safety evacuation procedures. Also, the fire lifts should fully comply with NBC requirements. Further, as buildings get taller, they tend to become more complex in terms of both design and end usage. Hence, it is essential that lifts be appropriately planned using proper expertise at the concept design stage itself to ensure that the building´s elevator system is user-friendly, technically appropriate for the application, energy-efficient and cost-effective. An initial mistake in vertical transportation design can result in jeopardising the investment in a building project for its lifetime. Latest advancements in elevators Over the last decade or so, the vertical transportation industry has witnessed development of several technologies directed towards improving energy-efficiency, safety, control and monitoring systems and passenger convenience. An important change is a move towards Machine Room Less (MRL) lifts. These are now available for limited high-speed applications, where the lift machine room is eliminated. Moreover, the lift machine is located inside the lift hoist way, which enables a flat roof top space that can be used for other building amenities. There has also been development in the areas of lift speeds, improvement in traffic management, and more efficient and time-saving installation and maintenance methods. As buildings get taller, the need for larger capacity lift cars running at higher speeds becomes the need. These lift cars have taller heights to provide a feeling of space and comfort, and taller entrances also enhance the aesthetic appeal of lift lobbies. Adding to these, subsystems like Destination Control in office buildings certainly help improve people flow. In addition, lift technical specifications include green building features, which are driven by reduced energy consumption. Some of the key features are use of Variable Voltage Variable Frequency drives, often with regeneration feature for high-speed lifts, permanent magnet motors in drive machines, use of LED signals in car and landing fixtures, etc. In addition, there is a growing need for large capacity automobile lifts to move vehicles to upper level parking in newer buildings. Also, the home elevator market for high-end luxury apartments and bungalows or villas is on the rise. Glass observation lifts are also becoming more popular in retail spaces. Also, the components sector is bringing in newer technologies and providing products that incorporate these developments to lift manufacturers.


