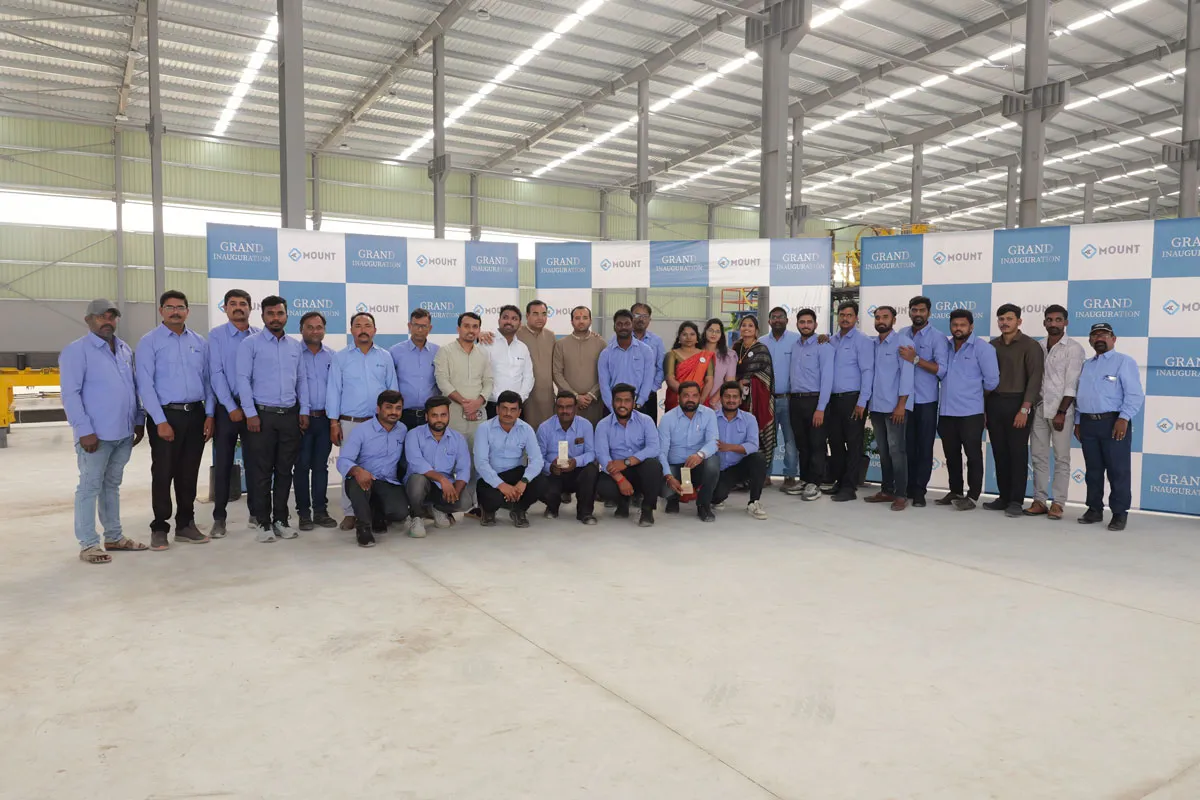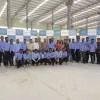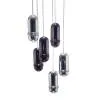At 10.3 km, the Hindon Elevated Road in Ghaziabad is among India's longest six-lane elevated roads. Here's more!
01 Sep 2018
9 Min Read
CW Staff
Here's another one of India's longest six-lane elevated roads: The Hindon Elevated Road was taken up by Ghaziabad Development Authority on a war footing and executed by Hyderabad-based Navayuga Engineering Company.
<p></p>
<p> Ghaziabad is the gateway to Uttar Pradesh and Uttarakhand from Delhi and one of the most important cities in the NCR. </p>
<p> NH-58, which has the highest regional traffic and caters to movement originating from Delhi bound for Meerut and Uttarakhand, passes through this city. However, the newly developed areas of Ghaziabad, like the Rajnagar extension and proposals for further development with world-class infrastructure, are hampered by poor accessibility from Delhi. </p>
<p> The enormous traffic on the highway causes congestion in the city, more so during peak hours. </p>
<p> In this scenario, there was an urgent need for an access-controlled elevated road for free flow through traffic as well as internal connectivity between the eastern areas of Ghaziabad with the west and Delhi. This was the genesis of the Hindon Elevated Road, which cuts down an hour-long journey to just 18 minutes.</p>
<p> Starting from NH-24 (bypass) and terminating after crossing the proposed Northern Peripheral Road, part of the road is in the Rajnagar extension area. 'This is a greenfield project with a total length of 10.3 km,' says Dr Ir PV Chandramohan, Senior President (Technical), Navayuga Engineering Company. He goes on to explain that the elevated portion of the road has a motor carriageway of 24.5 m to carry six-lane traffic and a total length of 9 km with approach ramps at one end. The elevated road overpasses a railway line, Hindon River, GT Road, a proposed metro, local roads and canals. </p>
<p> The project road starts at NH-24 near Hindon Cut with one interchange for traffic passing from Delhi to the Rajnagar area. Up and down ramps connect the elevated roadway with Mohan Nagar Link Road at Kanawani. </p>
<p> <span style="font-weight: bold;">Civil specifications</span><br />
Combating horizontal forces above ground level is one of the most difficult propositions in civil engineering. The Hindon Elevated Road falls in seismic zone 4 (the maximum being 5) and the structure is subjected to horizontal and vertical seismic forces of high intensity. Considering that bridges are top-heavy structures, a large mass is concentrated at the top of the structure high above the ground. The seismic horizontal force will act through the centre of gravity of this mass. </p>
<p>Besides, in this project, the span arrangement is three-span continuous. So, the longitudinal horizontal force acting on three spans is resisted by one fixed pier. And forces acting on the superstructure mass had to be resisted by the soil. 'Although this location posed difficulties in terms of forces, it was blessed with highly compact soil,' says Dr Chandramohan. 'At each pier point, four piles of 1.5 m diameter were provided to a depth of 30 m. The pile cap was 2.25 m thick and the concrete grade used was M40. To save space, the bridge was aligned on the slope of the Hindon Cut irrigation canal. Thus, it was imperative that the superstructure was supported on single piers; the entire stretch is built on 228 single-pier pillars. The piers flared into a pier cap at the top. As the structure had to overpass a number of crossings, the piers were tall, the tallest being 20 m, and bearings were of PTFE type for easy sliding.'</p>
<p> <span style="font-weight: bold;">External post tensioning</span><br />
The superstructure is segmental with external post tensioning - Navayuga Engineering is the only company that undertakes this technique. The advantage is that the cables do not have to pass through the web, thereby reducing the thickness of the web. The weight of the segments could thus be reduced drastically. Another advantage is that the design for shear becomes easy, as the provision of shear keys is not hampered by the presence of internal cables in the web.</p>
<p>This contract was awarded on an EPC basis. In fact, Navayuga had already carried out a single-pier, six-lane superstructure in Bengaluru. <span style="font-size: 13.3333px;">'</span>The width of the carriageway was 24.5 m, while the requirement was only 24 m,' says Dr Chandramohan. 'However, to utilise the same moulds from Bengaluru, it was proposed to upgrade the superstructure at Hindon also to 24.5 m.' As the width of the segment was considerable, the span of the deck slab between webs was large. Transverse stressing of the deck was a necessity and this was done with extra flat cables. To reduce the weight of the segments, they were made narrow. As this created problems of warping of the segments owing to the heat of hydration during curing, the segments were kept cool using ice. </p>
<p>Dr Chandramohan goes on to add that launching of the heavy segments posed a big challenge. Hydraulic trailers were used for transportation and the massive launching girder from Bengaluru was utilised for lifting and placing the segments. As external post-tensioning was proposed, the segments could be dry-matched, thus speeding up installation. Operations involved for installation included post tensioning and <span style="font-size: 10pt;"> casting of the link slab, crash barriers, medians, etc. That apart, the overpass over the railway line was done with steel girders. Two spans of 50 m were provided for ease of erection without disturbing rail traffic.</span></p>
<p> <span style="font-weight: bold;">Equipment and materials used</span><br />
For the construction of this project, piling was the first major task. As Dr Chandramohan shares, the soil consisted of dense sand and boring was done with a rotary drill. Bentonite was circulated for retention of the borehole and the reinforcement cage was lowered into the bore with cranes. Concreting was done using a funnel and a tremie and a batching plant and transit mixers were used to mix and transport the concrete. A pile load test was done using reaction piles and a frame to transfer vertical load. Moulds were fabricated for the pier and moulds for the segments were brought from Bengaluru. This made things faster. </p>
<p>Hydraulic rotary rigs were used for pile boring. Considering that this was a similar structure to Bengaluru - except the length of the stretch was more - the seismicity of the location was high. All the equipment was brought from Bengaluru. The exception was that the piles were socketed into rock in Bengaluru; in this project, there was no socketing.</p>
<p>Further, materials used for concrete were cement and mild steel. Raw materials included cement, coarse aggregate and sand. While the cement had to be procured from the market, the remaining is naturally occurring. Strict quality control was exercised. This was the case with pier as well. For the segments, high tensile steel strands were required; they had to be procured from the market from restricted sources.</p>
<p> <span style="font-weight: bold;">The challenges</span><br />
The major challenges in the construction of the project involved handling the heavy six-lane segments. However, Dr Chandramohan says, 'We had the heavy-duty launching girder from Bengaluru, and experience in handling these segments at Bengaluru stood us in good stead in Ghaziabad.' </p>
<p>What's more, construction did not hamper the environment in any way. And, being the owner of the project, necessary clearances were arranged by the Ghaziabad Development Authority. </p>
<p>With a construction cost involving Rs 10 billion, this engineering marvel was completed in three years. </p>
<p> <span style="font-weight: bold;">Project Details</span><br />
<span style="font-weight: bold;">Location: </span>Ghaziabad <br />
<span style="font-weight: bold;">Total length:</span> 10.3 km; <br />
<span style="font-weight: bold;">elevated portion:</span> 9 km<br />
<span style="font-weight: bold;">Start point:</span> NH-24 at Hindon Cut<br />
<span style="font-weight: bold;">End point: </span>10.3 km<br />
<span style="font-weight: bold;">Interchanges:</span> One at NH-24 at 0+000 km and the second at Kanawani at 5+000 <span style="font-weight: bold;">km Round about:</span> 10+300 km<br />
<span style="font-weight: bold;">Major crossings: </span>Railway line crossing at 7+600 km and GT Road crossing at 8+300 km. It crosses the metro soon after.<br />
<span style="font-weight: bold;">Completion date:</span> February 15, 2018 <br />
<span style="font-weight: bold;">Total cost:</span> Rs.10 billion<br />
<span style="font-weight: bold;">Project consultants:</span> Design of the foundation by Navayuga Engineering Company; design of the substructure and superstructure by Precast Bridgetech, Bangkok <span style="font-weight: bold;">Contracting agency: </span>Navayuga Engineering Company.</p>
<p> With inputs from Seraphina D'souza</p>




















