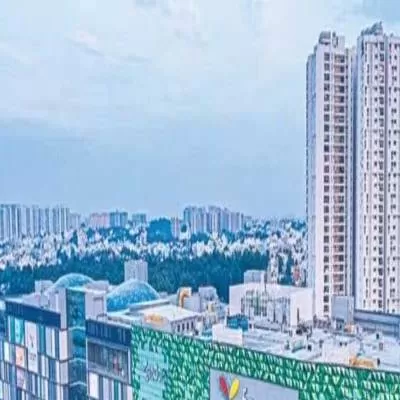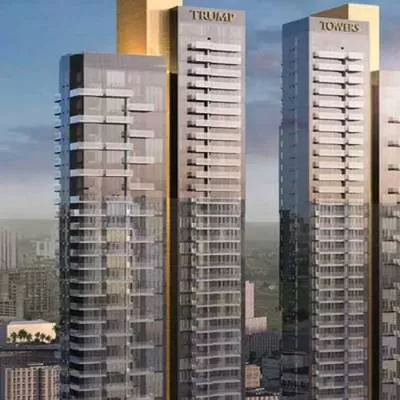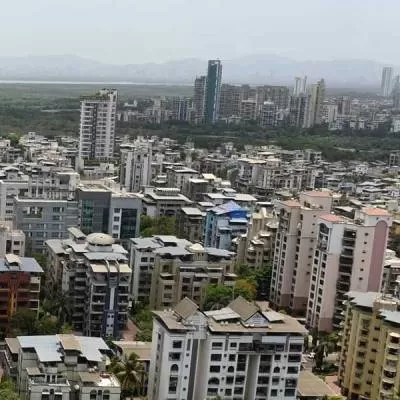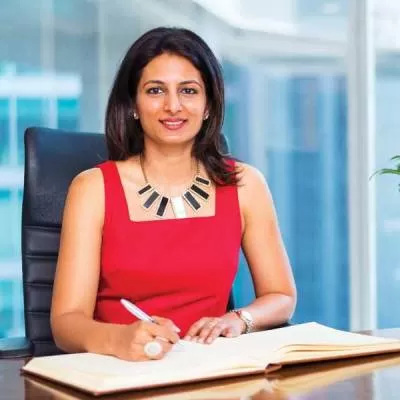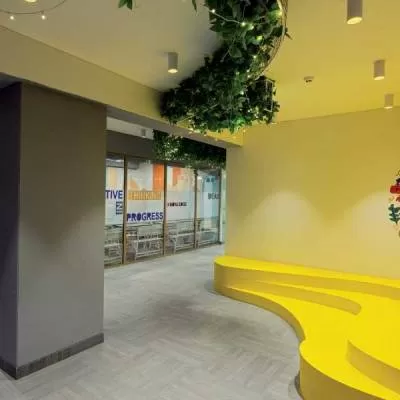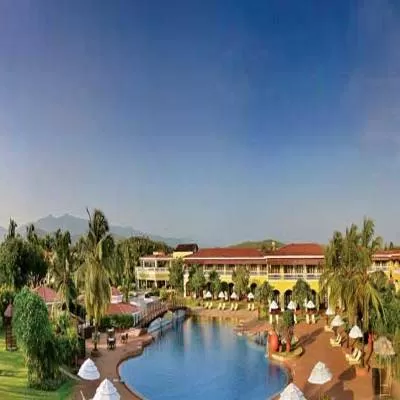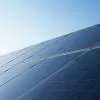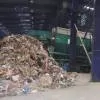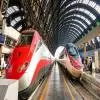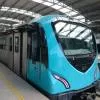- Home
- Real Estate
- Eco Code

Eco Code
Here´s the story of an international award-winning mixed-use flagship project at Vikhroli in Mumbai. Appropriately christened ´The Trees´, the master plan has successfully been able to preserve the majority of the site´s pristine natural surroundings while breathing new life into some old structures for cultural use within the development. The project´s vibrant mix of use in a natural setting infused with culture has enabled a humane pedestrian-friendly realm that makes for enhanced liveability, wellness, efficiency and sustainability over its development cycle and future use. Welcome to the area that unifies all the Godrej Industries´ companies under one roof. Recognised in India and internationally for its leadership in environmental sustainability, Godrej Properties now has one more feather in its cap. It has been ranked the second best developer in Asia and fifth best developer in the world for its leadership in sustainable development as per the recent Global Real Estate Sustainability Benchmark Report (GRESB). In the words of Pirojsha Godrej, Managing Director & CEO, Godrej Properties, ´Sustainable development is a tremendously important part of our company´s vision.´
What´s more, the company has recently received LEED Platinum rating with 84 points for the office premises of Godrej One under the Commercial Interiors segment from the US Green Building Council (USGBC). Anubhav Gupta, Chief Design Officer, Godrej Properties, shares more with CW on the planning and features that helped the company meet the green benchmark.
Innovations in planning and design: Cutting-edge sustainable planning methods and green building design and technologies have been key drivers for Godrej Properties´ development strategy that helped it achieve the rating. The comprehensive approach to sustainable development was started early in the design phase itself right through to construction, delivery and, finally, use of the buildings. In the integrated process, the way the development is designed took on strategic importance. This comprehensive approach ensured that the project was designed to not only comply with but strive for higher green building standards. The focus has remained on aiming for continuous improvement.
Energy-saving fixtures:
A prerequisite under the Commercial Interiors segment is fundamental commissioning of Building Energy Systems. To carry this out, the following technologies and efficient fixtures were used to achieve energy saving:
An internal building management system that evaluates energy requirements, leading to overall energy cost savings of about 28 per cent.
Regenerative drive elevators, reducing power consumption to 25 per cent.
Roof elevation, decreasing energy consumption for cooling.
Lighting layout designed to reduce power consumption by 15 per cent in all spaces.
Materials with low embodied energy: 50 per cent of the materials are regionally manufactured by cost, and the overall recycled content is 10 per cent of the total materials used.
Solar photovoltaic panels on the rooftop provide more than 1 per cent of the building´s total energy requirements.
Unique technologies: Unique technologies have been used in the project. For example, an efficient HVAC system design with a hybrid cooling tower and water-cooled centrifugal chiller of COP 6.36 has been used. Also, with the help of water-efficient faucets and flushing fixtures, recycling of water for flushing, HVAC water requirement and landscaping give an overall water saving of at least 50 per cent. Appropriate flow restrictors have been provided for economising on water consumption. The flow resistors have been typically sized for the following flow or discharge: Washbasin û 8.3 lpm; shower (if applicable) - 9.5 lpm; kitchen sink - 9.5 lpm. Additionally, 270M3 MBR technology of a sewage treatment plant (STP) has been installed for recycling wastewater. And, 99 per cent of the gardening water is recycled water, which comes from the STP.
Indoor air quality and ventilation: Elements for cooling the building have been used to improve indoor air quality and increase ventilation such as with the hybrid cooling tower and water-cooled centrifugal chiller of COP 6.36. A key architectural feature of Godrej One is the suspended glazing framing the atrium. Code named CW08, this has been an engineering feat; the frameless glazing is 20-m wide and 38-m high. In total, 90 glass panels, each weighing 450 kg, and of size 2,170 mm + 3,880 mm have been supported on special alloy rods of 80-mm diameter. The installation of CW08 has been one-of-a-kind in India and it posed fair challenges such as handling and positioning of heavyweight solid SS rods, balancing aesthetics, structural integrity and careful handling of the glass, which was installed in a short time.
Smart orientation: The building has been oriented in a way to receive optimum daylight. This has played a role in achieving maximum points under the Platinum rating for Commercial Interiors.
In terms of glazing, 56 per cent of the fatade provides natural views and daylight. And, with the solar photovoltaic panels, the rooftops provide more than 1 per cent of the building´s total energy requirements.
Eco-friendly materials:
The project has made use of lustre-based paints, which are water-based and in accordance with green building norms. Further, lightweight siphorex blocks have been used on the floors, curbing the dead load of each floor. Also, Asona acoustic material is used in the auditorium with o.85 NRC, and rockwool partition is used in partition of 48 kg per cu m density.
The payback: LEED has stated that the project has achieved 43.24 per cent reduction in connected lighting power. Of the total project cost, 5-8 per cent has been invested in achieving green features in commercial interiors, for which the payback is expected in three to five years. It is evident that sustainability is not only a responsibility but the means to an environmentally sound future.
This ethos is soundly embedded in Godrej One.
Project details
Basic features: Two basements + G + 11floors; spacious entry lobby of 22-ft height for building; 20,000 sq ft atrium; Vietnam white marble flooring used in atrium and common areas; unique auditorium design with advanced AV features; 100 per cent internal and external glass fatade and daylight rooftops to ingress natural light in building; 816 car parks; 28 elevators + two observations lifts and two escalators.
Contractor: Larsen & Toubro.
Website: www.larsentoubro.com
Architect/planner: Pelli Clarke Pelli Architects.
Website: www.pcparch.com
Local architect: PG Patki Architects.
Website: www.pgpatkiarchitects.com
Landscape architect: Balmori Associates.
Website: www.balmori.com
Green consultant: Godrej & Boyce.
Website: www.godrejandboyce.com
Structural consultant: WSP Cantor Seinuk.
HVAC and plumbing consultant: WSP Flack & Kurtz.
Website: www.wsp-pb.com;
AECOM. Website: www.aecom.com
External cladding consultant: ALT Cladding.
Website: www.cladding.com
External cladding contractor: Aluplex.
Website: www.aluplexindia.com
HVAC contractor: Godrej & Boyce.
Lights consultant: AWA.
Website: www.awalightingdesigners.com
Tiles: Kajaria Ceramics.
Website: www.kajariaceramics.com
Painting contractors: IIPL; Kalakruti; JFPL; KIPL.
Godrej One´s office premises garners the LEED Platinum rating with 84 points under the Commercial Interiors segment. Here´s the story of an international award-winning mixed-use flagship project at Vikhroli in Mumbai. Appropriately christened ´The Trees´, the master plan has successfully been able to preserve the majority of the site´s pristine natural surroundings while breathing new life into some old structures for cultural use within the development. The project´s vibrant mix of use in a natural setting infused with culture has enabled a humane pedestrian-friendly realm that makes for enhanced liveability, wellness, efficiency and sustainability over its development cycle and future use. Welcome to the area that unifies all the Godrej Industries´ companies under one roof. Recognised in India and internationally for its leadership in environmental sustainability, Godrej Properties now has one more feather in its cap. It has been ranked the second best developer in Asia and fifth best developer in the world for its leadership in sustainable development as per the recent Global Real Estate Sustainability Benchmark Report (GRESB). In the words of Pirojsha Godrej, Managing Director & CEO, Godrej Properties, ´Sustainable development is a tremendously important part of our company´s vision.´ What´s more, the company has recently received LEED Platinum rating with 84 points for the office premises of Godrej One under the Commercial Interiors segment from the US Green Building Council (USGBC). Anubhav Gupta, Chief Design Officer, Godrej Properties, shares more with CW on the planning and features that helped the company meet the green benchmark. Innovations in planning and design: Cutting-edge sustainable planning methods and green building design and technologies have been key drivers for Godrej Properties´ development strategy that helped it achieve the rating. The comprehensive approach to sustainable development was started early in the design phase itself right through to construction, delivery and, finally, use of the buildings. In the integrated process, the way the development is designed took on strategic importance. This comprehensive approach ensured that the project was designed to not only comply with but strive for higher green building standards. The focus has remained on aiming for continuous improvement. Energy-saving fixtures: A prerequisite under the Commercial Interiors segment is fundamental commissioning of Building Energy Systems. To carry this out, the following technologies and efficient fixtures were used to achieve energy saving: An internal building management system that evaluates energy requirements, leading to overall energy cost savings of about 28 per cent. Regenerative drive elevators, reducing power consumption to 25 per cent. Roof elevation, decreasing energy consumption for cooling. Lighting layout designed to reduce power consumption by 15 per cent in all spaces. Materials with low embodied energy: 50 per cent of the materials are regionally manufactured by cost, and the overall recycled content is 10 per cent of the total materials used. Solar photovoltaic panels on the rooftop provide more than 1 per cent of the building´s total energy requirements. Unique technologies: Unique technologies have been used in the project. For example, an efficient HVAC system design with a hybrid cooling tower and water-cooled centrifugal chiller of COP 6.36 has been used. Also, with the help of water-efficient faucets and flushing fixtures, recycling of water for flushing, HVAC water requirement and landscaping give an overall water saving of at least 50 per cent. Appropriate flow restrictors have been provided for economising on water consumption. The flow resistors have been typically sized for the following flow or discharge: Washbasin û 8.3 lpm; shower (if applicable) - 9.5 lpm; kitchen sink - 9.5 lpm. Additionally, 270M3 MBR technology of a sewage treatment plant (STP) has been installed for recycling wastewater. And, 99 per cent of the gardening water is recycled water, which comes from the STP. Indoor air quality and ventilation: Elements for cooling the building have been used to improve indoor air quality and increase ventilation such as with the hybrid cooling tower and water-cooled centrifugal chiller of COP 6.36. A key architectural feature of Godrej One is the suspended glazing framing the atrium. Code named CW08, this has been an engineering feat; the frameless glazing is 20-m wide and 38-m high. In total, 90 glass panels, each weighing 450 kg, and of size 2,170 mm + 3,880 mm have been supported on special alloy rods of 80-mm diameter. The installation of CW08 has been one-of-a-kind in India and it posed fair challenges such as handling and positioning of heavyweight solid SS rods, balancing aesthetics, structural integrity and careful handling of the glass, which was installed in a short time. Smart orientation: The building has been oriented in a way to receive optimum daylight. This has played a role in achieving maximum points under the Platinum rating for Commercial Interiors. In terms of glazing, 56 per cent of the fatade provides natural views and daylight. And, with the solar photovoltaic panels, the rooftops provide more than 1 per cent of the building´s total energy requirements. Eco-friendly materials: The project has made use of lustre-based paints, which are water-based and in accordance with green building norms. Further, lightweight siphorex blocks have been used on the floors, curbing the dead load of each floor. Also, Asona acoustic material is used in the auditorium with o.85 NRC, and rockwool partition is used in partition of 48 kg per cu m density. The payback: LEED has stated that the project has achieved 43.24 per cent reduction in connected lighting power. Of the total project cost, 5-8 per cent has been invested in achieving green features in commercial interiors, for which the payback is expected in three to five years. It is evident that sustainability is not only a responsibility but the means to an environmentally sound future. This ethos is soundly embedded in Godrej One. Project details Basic features: Two basements + G + 11floors; spacious entry lobby of 22-ft height for building; 20,000 sq ft atrium; Vietnam white marble flooring used in atrium and common areas; unique auditorium design with advanced AV features; 100 per cent internal and external glass fatade and daylight rooftops to ingress natural light in building; 816 car parks; 28 elevators + two observations lifts and two escalators. Contractor: Larsen & Toubro. Website: www.larsentoubro.com Architect/planner: Pelli Clarke Pelli Architects. Website: www.pcparch.com Local architect: PG Patki Architects. Website: www.pgpatkiarchitects.com Landscape architect: Balmori Associates. Website: www.balmori.com Green consultant: Godrej & Boyce. Website: www.godrejandboyce.com Structural consultant: WSP Cantor Seinuk. HVAC and plumbing consultant: WSP Flack & Kurtz. Website: www.wsp-pb.com; AECOM. Website: www.aecom.com External cladding consultant: ALT Cladding. Website: www.cladding.com External cladding contractor: Aluplex. Website: www.aluplexindia.com HVAC contractor: Godrej & Boyce. Lights consultant: AWA. Website: www.awalightingdesigners.com Tiles: Kajaria Ceramics. Website: www.kajariaceramics.com Painting contractors: IIPL; Kalakruti; JFPL; KIPL.


