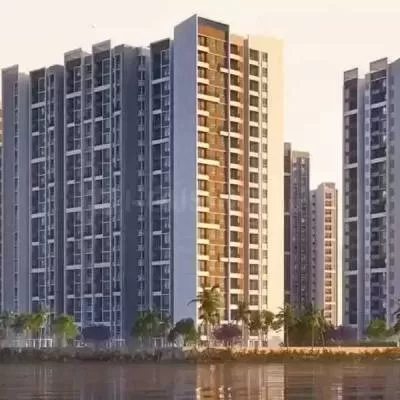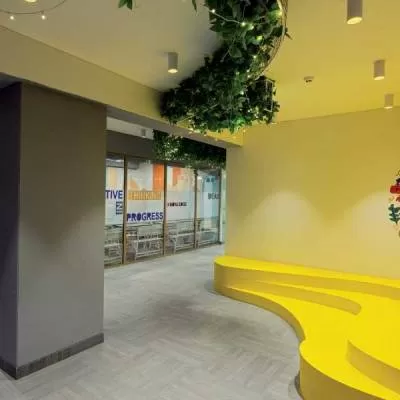- Home
- Real Estate
- Flying Green

Flying Green
An important industrial, cultural and educational hub in western India, Vadodara houses several institutions of national and regional importance. In line with the ´Knowledge City´ vision of the Confederation of Indian Industry, the city is gradually becoming a hub in Gujarat for IT and other development projects. Naturally, air connectivity has a huge part to play in its development. During the last financial year, the city´s Harni Airport handled about 9.32 lakh passengers, with a growth rate of about 30 per cent over the previous year. Such steady growth necessitated the construction of a new terminal building to provide more room to manoeuvre passenger inflow at the airport.
This terminal, which was recently inaugurated, is equipped with facilities of international standard with 18 check-in counters and the capacity to manage 700 passengers, including 200 international passengers per hour, during peak hours. Further, as Narendra Kumar Shukla, Project In-Charge and General Manager-Engineering, Airports Authority of India, Vadodara Airport, shares, ´The areas kept for international passenger operations can be utilised for domestic passenger operations and vice-versa, thus enabling maximum utilisation of available space for passenger facilitation.´
What´s more, Harni Airport has been built on the concept of green architecture, making it the second green airport after Kochi. The facility has also been rated by the Green Ratings of International Habitat Assessment (GRIHA), conceived by The Energy and Resources Institute (TERI). Further, the airport has also been registered with Limca Book of Records for the longest single-sheet rooftop measuring 164.2 m.
Civil specs
Spread over 18,120 sq m, the airport comprises the main new terminal building, a food court and service block. ´All services such as water supply systems, power supply, standby power supply system and HVAC are housed in separate service blocks connected by an underground service trench,´ says Shukla. ´The main terminal building structure has been designed to provide maximum obstruction-free movement area to end-users. Further, the building has been designed on a pile foundation and the super structure with elegant tubular trusses over the columns and beams.´
The new terminal has a modular integrated design. It has the facility of four escalators and five elevators, including an elevator for goods and services. There is provision to park 230 cars, 100 taxis and 10 coaches in the campus and two aerobridges.
Tech-quipped
The new terminal building has been provided with energy-efficient glass, which allows light to enter the building and restricts heat. The project has also been provided with a rainwater harvesting system and sewerage treatment plant (STP) with zero discharge.
There are 25 recharge wells provided to use rainwater for supplementing the groundwater recharge. The STP has been provided to treat soil waste generated with zero discharge. It is designed with soil bio technology with a patented product of Prof Dr Shankar of IIT-Mumbai. Thus, the groundwater recharge improves the water table with potable water and reduces the load on drains. At the same time, the STP with soil bio technology ensures zero waste and the green plants over the STP help improve the environment.
Additionally, the new terminal, a unique steel structure, is designed with an advanced building management system; one feature is that the area´s air-conditioning system automatically switches off when there is no movement. The public toilets also have an auto-switch-off system for lights in case of no movement.
Smart materials
The airport has used fly-ash bricks in construction. It has also made use of sugarcane bagasse as a decorative material in the reserved lounge and CIP lounge areas. This also reduces the load on demand of fresh decorative products.
Investment and challenges
The new integrated terminal building has been constructed and completed at Rs 160 crore, with the investment incurred by the Airports Authority of India. ´The construction work, which commenced in December 2014, was completed much before the inauguration in October 2016,´ says Shukla. However, he adds, ´The challenge involved in the construction was the constant ingress of water during work undertaken below ground level. It was possible only to work after constant diversion of ingress water and pumping out.´
Other arrangements
With advanced security systems, the terminal has made use of travel safety and security equipment such as hi-tech security systems and a super-sensitive fire safety alarm. The VESDA fire alarm system for early smoke detection has been used. The new terminal building has been designed considering all passenger conveniences such as food and beverage, toilets, childcare room, smoking room, CIP lounge, separate food court outside the terminal building, etc.
With the new terminal complete, Vadodara is sure to attract even more visitors from India and abroad.
Project details
NITB area: 17,500 sq m
Completion date: October 2016.
Total cost: Rs.160 crore.
Master planner: Airports Authority of India.
Website: www.aai.aero
Design and project consultant: Creative Group, New Delhi.
Website: www.creativegroup.co.in
Construction contractor: MS Khurana Engineering, Ahmedabad.
- SERAPHINA D´SOUZA
Know of a recently completed landmark project? Write in at feedback@ConstructionWorld.in
The new terminal at the Vadodara Airport has been constructed on the green concept. An important industrial, cultural and educational hub in western India, Vadodara houses several institutions of national and regional importance. In line with the ´Knowledge City´ vision of the Confederation of Indian Industry, the city is gradually becoming a hub in Gujarat for IT and other development projects. Naturally, air connectivity has a huge part to play in its development. During the last financial year, the city´s Harni Airport handled about 9.32 lakh passengers, with a growth rate of about 30 per cent over the previous year. Such steady growth necessitated the construction of a new terminal building to provide more room to manoeuvre passenger inflow at the airport. This terminal, which was recently inaugurated, is equipped with facilities of international standard with 18 check-in counters and the capacity to manage 700 passengers, including 200 international passengers per hour, during peak hours. Further, as Narendra Kumar Shukla, Project In-Charge and General Manager-Engineering, Airports Authority of India, Vadodara Airport, shares, ´The areas kept for international passenger operations can be utilised for domestic passenger operations and vice-versa, thus enabling maximum utilisation of available space for passenger facilitation.´ What´s more, Harni Airport has been built on the concept of green architecture, making it the second green airport after Kochi. The facility has also been rated by the Green Ratings of International Habitat Assessment (GRIHA), conceived by The Energy and Resources Institute (TERI). Further, the airport has also been registered with Limca Book of Records for the longest single-sheet rooftop measuring 164.2 m. Civil specs Spread over 18,120 sq m, the airport comprises the main new terminal building, a food court and service block. ´All services such as water supply systems, power supply, standby power supply system and HVAC are housed in separate service blocks connected by an underground service trench,´ says Shukla. ´The main terminal building structure has been designed to provide maximum obstruction-free movement area to end-users. Further, the building has been designed on a pile foundation and the super structure with elegant tubular trusses over the columns and beams.´ The new terminal has a modular integrated design. It has the facility of four escalators and five elevators, including an elevator for goods and services. There is provision to park 230 cars, 100 taxis and 10 coaches in the campus and two aerobridges. Tech-quipped The new terminal building has been provided with energy-efficient glass, which allows light to enter the building and restricts heat. The project has also been provided with a rainwater harvesting system and sewerage treatment plant (STP) with zero discharge. There are 25 recharge wells provided to use rainwater for supplementing the groundwater recharge. The STP has been provided to treat soil waste generated with zero discharge. It is designed with soil bio technology with a patented product of Prof Dr Shankar of IIT-Mumbai. Thus, the groundwater recharge improves the water table with potable water and reduces the load on drains. At the same time, the STP with soil bio technology ensures zero waste and the green plants over the STP help improve the environment. Additionally, the new terminal, a unique steel structure, is designed with an advanced building management system; one feature is that the area´s air-conditioning system automatically switches off when there is no movement. The public toilets also have an auto-switch-off system for lights in case of no movement. Smart materials The airport has used fly-ash bricks in construction. It has also made use of sugarcane bagasse as a decorative material in the reserved lounge and CIP lounge areas. This also reduces the load on demand of fresh decorative products. Investment and challenges The new integrated terminal building has been constructed and completed at Rs 160 crore, with the investment incurred by the Airports Authority of India. ´The construction work, which commenced in December 2014, was completed much before the inauguration in October 2016,´ says Shukla. However, he adds, ´The challenge involved in the construction was the constant ingress of water during work undertaken below ground level. It was possible only to work after constant diversion of ingress water and pumping out.´ Other arrangements With advanced security systems, the terminal has made use of travel safety and security equipment such as hi-tech security systems and a super-sensitive fire safety alarm. The VESDA fire alarm system for early smoke detection has been used. The new terminal building has been designed considering all passenger conveniences such as food and beverage, toilets, childcare room, smoking room, CIP lounge, separate food court outside the terminal building, etc. With the new terminal complete, Vadodara is sure to attract even more visitors from India and abroad. Project details NITB area: 17,500 sq m Completion date: October 2016. Total cost: Rs.160 crore. Master planner: Airports Authority of India. Website: www.aai.aero Design and project consultant: Creative Group, New Delhi. Website: www.creativegroup.co.in Construction contractor: MS Khurana Engineering, Ahmedabad. - SERAPHINA D´SOUZA Know of a recently completed landmark project? Write in at feedback@ConstructionWorld.in



















