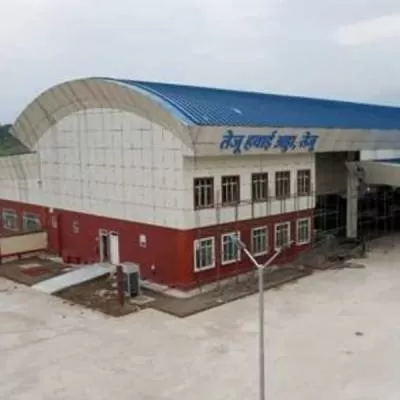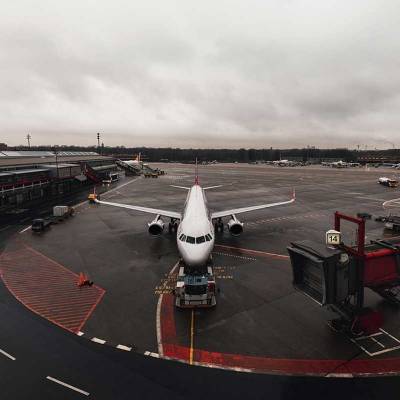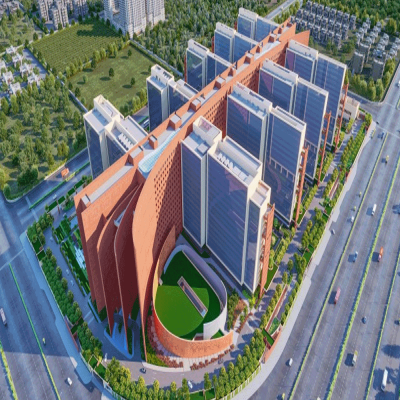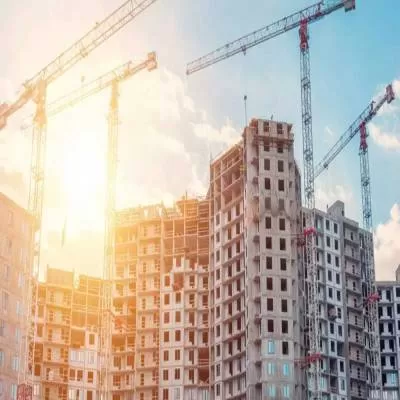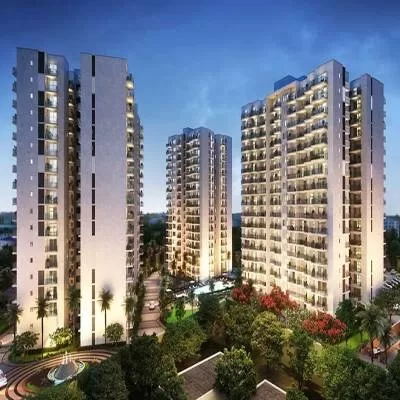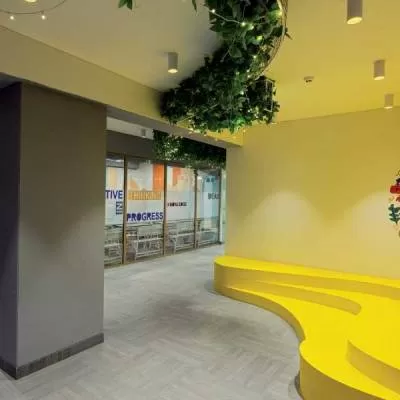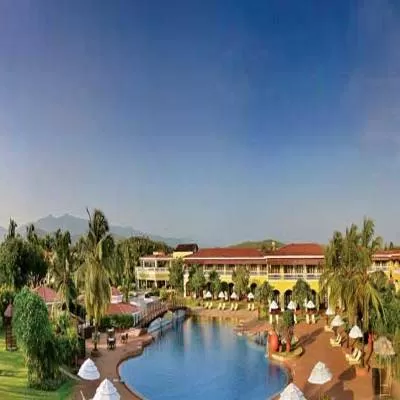- Home
- Real Estate
- Flying High

Flying High
Located in the heart of central India in Madhya Pradesh, Khajuraho is a fascinating village with a quaint ambience and rich cultural heritage. Its exquisite temples, India´s unique gift of love to the world, represent the expression of a highly matured civilisation and attract countless visitors from around the world. What´s more, the recently inaugurated terminal building at Khajuraho Airport will enable more airlines to commence services, thus attracting even more people to the destination. HS Balhara, General Manager-Projects, Airports Authority of India, shares more on the design and construction of the project.
The need for a new terminal
With plinth area of just 1,500 sq m, the old terminal building could cater to only 75 departing and 75 arriving passengers at a time. The old apron was also suitable to accommodate only two types of aircraft - Air Bus 320 or Boeing 737-800 - at a time. Hence, it was decided to construct a new terminal building with modern passenger facilities and a new apron. The new terminal building has been designed keeping in view the future need of integrated international and domestic operations and anticipated increase in air traffic in the next 15 years. The peak-hour passenger capacity of this terminal is 600 (300 departures + 300 arrivals).
International standards
Made of glass and steel, the structure is equipped with state-of-the-art services and passenger facilities, such as HVAC; three escalators; three glass elevators imported from China that handle a capacity of 16; two baggage claim carousels, each 60-m-long, in arrivals; one conveyer belt in the check-in area, imported from Italy; two glass-walled passenger boarding bridges, imported from Indonesia; a modern fire-fighting and fire detection system; flight information display system (FIDS); CCTV; PA system; two VIP lounges, one each in arrivals and departures; a child-care room; first-aid room; restaurant; ATM; two snack bars; shopping arcade; tourism information and hotel reservation counters; a sewage treatment plant (STP) with FAB technology; and car parking for 100 cars and buses.
Magnificent design
This new terminal building is unique in terms of its striking architectural design with reverse curves. A standout feature is its space frame structure for roofing, which is in the form of waves. Its large spans, which are as big as 25 m, facilitate obstruction-free movement of passengers. One can easily see one end of the building from another, though the building is about 160-m-long. Its frameless partition also adds to the transparency across the departure, arrival and check-in areas. A huge structural glazing facial (as high as 27 m) is made to rest on large MS trusses provided with hinges at the bottom, to facilitate free thermal movements during variations in temperature in different weather conditions. This structural glazing is tilted outward at 780, which gives it a magnificent look. Owing to a level difference of 4 m between the runway and city-side area, the ground has been raised by enormous earth fill to construct this huge building with a plinth area of 1.6 lakh sq ft. Beautiful horticulture and landscape has also been developed around the building by a renowned hotel chain, which adds to the beauty and charm.
The structure is made of glass and steel, predominately MS frame and structural glazing, which ensures adequate natural lighting inside the building during the day, resulting in huge electricity saving. The glazing on the air side is double layer with vacuum in between for thermal and sound insulation to avoid any discomfort to passengers owing to the noise of aircraft engines from the apron side. The glass is tinted to protect passengers from the sun and UV rays and toughened in case of any accidental breakage.
The magnificent artwork is a USP, adorning internal walls and the entrance. Efforts have been made to incorporate local flavour in the interiors that have been decorated with large murals with terracotta, wood, metal, forex sheets, paintings, sculpture, etc, depicting the Khajuraho Dance Festival, Panna National Park, famous Orchha paintings, etc. Also, the passenger boarding bridges are adorned with tribal paintings and artefacts.
The great tech way
- The building has been provided with a double-layer zip lock insulated roofing system to protect it from heat and cold. Its under-liner sheet has been perforated to ensure perfect sound insulation and improve the sound quality of the PA system remarkably.
- Being an eco-friendly building, the HVAC has been equipped with energy-efficient chillers and building management system (BMS) to conserve energy. Besides, ozone generators have been incorporated in the HVAC system to improve the quality of oxygen, resulting in further reduction of the air-conditioning load.
- Considering the air traffic at Khajuraho is currently low, three 17TR ductable split-type ACs have been provided to economise the project - one each for both VIP lounges and the third one in the server room of CCTV, PA and FIDS, which require 24-hour operation. Hence, the centralised HVAC is not necessarily operational pre and post operational hours, resulting in huge savings in electricity consumption.
- The internal lighting in the building has been designed with illumination levels of 300 lux in large public areas and offices. Energy-efficient metal halide lamp luminaires have been provided in high ceiling areas, while in offices and other low ceiling areas, energy-efficient compact fluorescent luminaries are used. To avoid complete blackout during commercial power failure, adequate fluorescent lamps have been used with UPS backup to cover the time lag between commercial power failure and resumption or operation of DG sets.
- A state-of-the-art intelligence addressable fire alarm system has been used to sense even the smallest fire or smoke.
- Being a drought-prone area, a rainwater harvesting system has also been provided with four discharge wells to collect rainwater.
- Besides, being predominantly a rural area owing to which the municipal sewage disposal system is not available near the airport, a dedicated STP with a capacity of 50 kl per day has been constructed using FAB technology. The treated water is used for horticulture.
Cost and challenges
The new terminal building has been constructed at a total cost of Rs 90 crore with a completion period of nearly six years.
Constructing the building was not an easy task, considering the airport is situated in a rural area with a local population of just about 12,000 and that most of the material and skilled labour had to be arranged from distant places. Also, obtaining the fire clearance, environmental clearance from the local pollution control board, clearance for energisation of substation from the Central Electricity Authority, clearance from the lift inspector, security vetting from the Bureau of Civil Aviation Security and approval of DGCA for apron markings was a herculean job. Overcoming these hurdles, the building was successfully commissioned.
Added facilities
Adequate provisions have been made for passenger safety. A registered baggage X-ray machine each has been provided for checking registered baggage and random checking of luggage at the entry gate; and one X-ray machine has been provided in the security area for checking hand baggage. DFMD and HHMD have been provided for manual frisking of passengers. In future, it has been planned to provide an inline X-ray baggage inspection system on the baggage conveyer belt in the check-in-area. CCTV cameras have also been installed for surveillance.
Further, ramps have been provided along with stairs at the entry and exit for easy movement of senior citizens and the physically-challenged. Besides, separate toilets with special fittings and fixtures have been provided.
Indeed, the new terminal has all the infrastructure and facilities required for an international airport. It has been designed and constructed such that it can be converted into an integrated terminal for catering to international and domestic traffic by simply adding few frameless glass partitions. With its construction, tourism in and around Khajuraho has undoubtedly received a phenomenal boost.
Project details
.........................................................
Location: Khajuraho, Madhya Pradesh.
Type: New terminal building.
Area: 14,750 sq m.
Cost: Rs.90 crore.
Completion: December 31, 2015.
Master planner: Executive Director (Planning), Airports Authority
of India. Tel: 011-2463 2950. Website: www.aai.aero
Design and project consultant: SNC-Lavalin Infrastructure,
Noida. Tel: 0120-468 7500.
Website: www.snclavalininfra.com
Construction contractor: Sri Avantika Contractors, Hyderabad. Tel: 040-2335 2027/28. Website: www.sriavantika.com
Contracting agency: Airports Authority of India, New Delhi.
The magnificently constructed new terminal building at Khajuraho Airport, commissioned in February this year, is equipped with state-of-the-art services. Located in the heart of central India in Madhya Pradesh, Khajuraho is a fascinating village with a quaint ambience and rich cultural heritage. Its exquisite temples, India´s unique gift of love to the world, represent the expression of a highly matured civilisation and attract countless visitors from around the world. What´s more, the recently inaugurated terminal building at Khajuraho Airport will enable more airlines to commence services, thus attracting even more people to the destination. HS Balhara, General Manager-Projects, Airports Authority of India, shares more on the design and construction of the project. The need for a new terminal With plinth area of just 1,500 sq m, the old terminal building could cater to only 75 departing and 75 arriving passengers at a time. The old apron was also suitable to accommodate only two types of aircraft - Air Bus 320 or Boeing 737-800 - at a time. Hence, it was decided to construct a new terminal building with modern passenger facilities and a new apron. The new terminal building has been designed keeping in view the future need of integrated international and domestic operations and anticipated increase in air traffic in the next 15 years. The peak-hour passenger capacity of this terminal is 600 (300 departures + 300 arrivals). International standards Made of glass and steel, the structure is equipped with state-of-the-art services and passenger facilities, such as HVAC; three escalators; three glass elevators imported from China that handle a capacity of 16; two baggage claim carousels, each 60-m-long, in arrivals; one conveyer belt in the check-in area, imported from Italy; two glass-walled passenger boarding bridges, imported from Indonesia; a modern fire-fighting and fire detection system; flight information display system (FIDS); CCTV; PA system; two VIP lounges, one each in arrivals and departures; a child-care room; first-aid room; restaurant; ATM; two snack bars; shopping arcade; tourism information and hotel reservation counters; a sewage treatment plant (STP) with FAB technology; and car parking for 100 cars and buses. Magnificent design This new terminal building is unique in terms of its striking architectural design with reverse curves. A standout feature is its space frame structure for roofing, which is in the form of waves. Its large spans, which are as big as 25 m, facilitate obstruction-free movement of passengers. One can easily see one end of the building from another, though the building is about 160-m-long. Its frameless partition also adds to the transparency across the departure, arrival and check-in areas. A huge structural glazing facial (as high as 27 m) is made to rest on large MS trusses provided with hinges at the bottom, to facilitate free thermal movements during variations in temperature in different weather conditions. This structural glazing is tilted outward at 780, which gives it a magnificent look. Owing to a level difference of 4 m between the runway and city-side area, the ground has been raised by enormous earth fill to construct this huge building with a plinth area of 1.6 lakh sq ft. Beautiful horticulture and landscape has also been developed around the building by a renowned hotel chain, which adds to the beauty and charm. The structure is made of glass and steel, predominately MS frame and structural glazing, which ensures adequate natural lighting inside the building during the day, resulting in huge electricity saving. The glazing on the air side is double layer with vacuum in between for thermal and sound insulation to avoid any discomfort to passengers owing to the noise of aircraft engines from the apron side. The glass is tinted to protect passengers from the sun and UV rays and toughened in case of any accidental breakage. The magnificent artwork is a USP, adorning internal walls and the entrance. Efforts have been made to incorporate local flavour in the interiors that have been decorated with large murals with terracotta, wood, metal, forex sheets, paintings, sculpture, etc, depicting the Khajuraho Dance Festival, Panna National Park, famous Orchha paintings, etc. Also, the passenger boarding bridges are adorned with tribal paintings and artefacts. The great tech way The building has been provided with a double-layer zip lock insulated roofing system to protect it from heat and cold. Its under-liner sheet has been perforated to ensure perfect sound insulation and improve the sound quality of the PA system remarkably. Being an eco-friendly building, the HVAC has been equipped with energy-efficient chillers and building management system (BMS) to conserve energy. Besides, ozone generators have been incorporated in the HVAC system to improve the quality of oxygen, resulting in further reduction of the air-conditioning load. Considering the air traffic at Khajuraho is currently low, three 17TR ductable split-type ACs have been provided to economise the project - one each for both VIP lounges and the third one in the server room of CCTV, PA and FIDS, which require 24-hour operation. Hence, the centralised HVAC is not necessarily operational pre and post operational hours, resulting in huge savings in electricity consumption. The internal lighting in the building has been designed with illumination levels of 300 lux in large public areas and offices. Energy-efficient metal halide lamp luminaires have been provided in high ceiling areas, while in offices and other low ceiling areas, energy-efficient compact fluorescent luminaries are used. To avoid complete blackout during commercial power failure, adequate fluorescent lamps have been used with UPS backup to cover the time lag between commercial power failure and resumption or operation of DG sets. A state-of-the-art intelligence addressable fire alarm system has been used to sense even the smallest fire or smoke. Being a drought-prone area, a rainwater harvesting system has also been provided with four discharge wells to collect rainwater. Besides, being predominantly a rural area owing to which the municipal sewage disposal system is not available near the airport, a dedicated STP with a capacity of 50 kl per day has been constructed using FAB technology. The treated water is used for horticulture. Cost and challenges The new terminal building has been constructed at a total cost of Rs 90 crore with a completion period of nearly six years. Constructing the building was not an easy task, considering the airport is situated in a rural area with a local population of just about 12,000 and that most of the material and skilled labour had to be arranged from distant places. Also, obtaining the fire clearance, environmental clearance from the local pollution control board, clearance for energisation of substation from the Central Electricity Authority, clearance from the lift inspector, security vetting from the Bureau of Civil Aviation Security and approval of DGCA for apron markings was a herculean job. Overcoming these hurdles, the building was successfully commissioned. Added facilities Adequate provisions have been made for passenger safety. A registered baggage X-ray machine each has been provided for checking registered baggage and random checking of luggage at the entry gate; and one X-ray machine has been provided in the security area for checking hand baggage. DFMD and HHMD have been provided for manual frisking of passengers. In future, it has been planned to provide an inline X-ray baggage inspection system on the baggage conveyer belt in the check-in-area. CCTV cameras have also been installed for surveillance. Further, ramps have been provided along with stairs at the entry and exit for easy movement of senior citizens and the physically-challenged. Besides, separate toilets with special fittings and fixtures have been provided. Indeed, the new terminal has all the infrastructure and facilities required for an international airport. It has been designed and constructed such that it can be converted into an integrated terminal for catering to international and domestic traffic by simply adding few frameless glass partitions. With its construction, tourism in and around Khajuraho has undoubtedly received a phenomenal boost. Project details ......................................................... Location: Khajuraho, Madhya Pradesh. Type: New terminal building. Area: 14,750 sq m. Cost: Rs.90 crore. Completion: December 31, 2015. Master planner: Executive Director (Planning), Airports Authority of India. Tel: 011-2463 2950. Website: www.aai.aero Design and project consultant: SNC-Lavalin Infrastructure, Noida. Tel: 0120-468 7500. Website: www.snclavalininfra.com Construction contractor: Sri Avantika Contractors, Hyderabad. Tel: 040-2335 2027/28. Website: www.sriavantika.com Contracting agency: Airports Authority of India, New Delhi.


