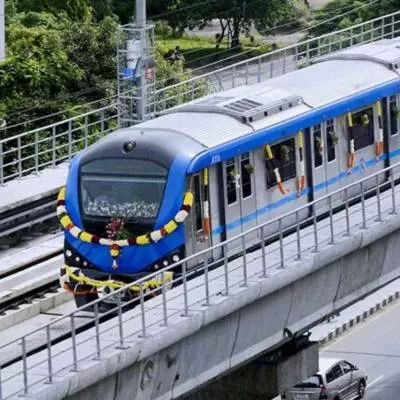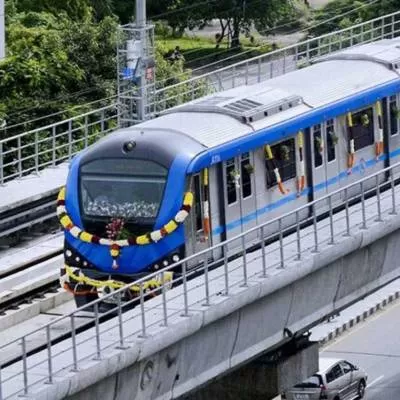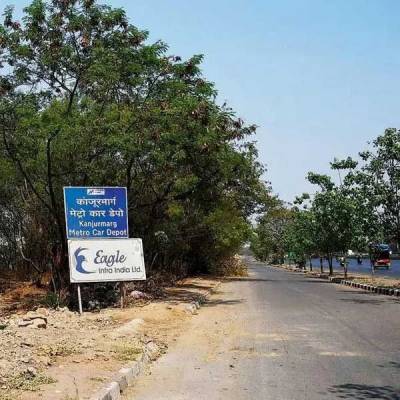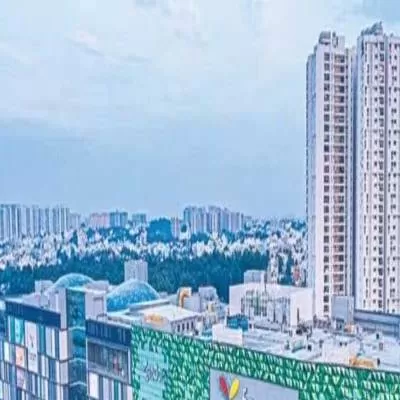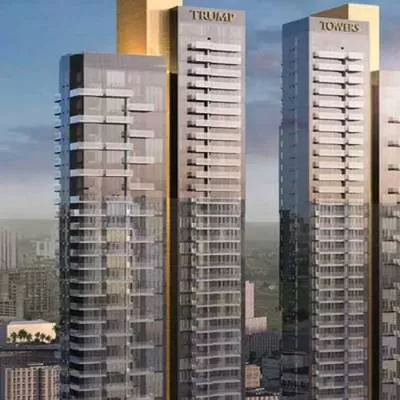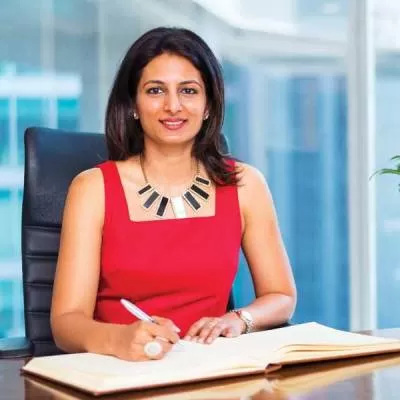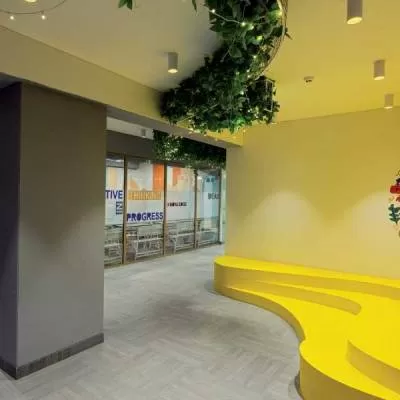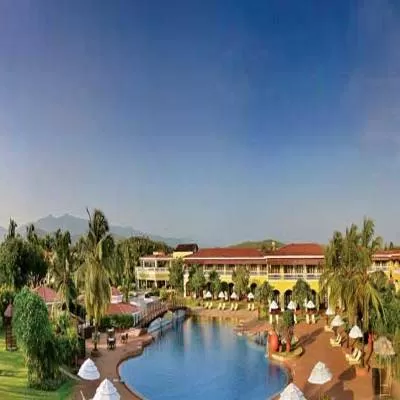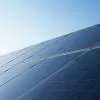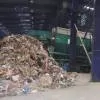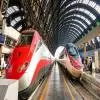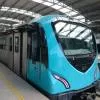- Home
- Real Estate
- Greening Built Spaces
Greening Built Spaces
The iThink Technocampus in Kanjurmarg is a well-known address in the city of Mumbai. Located in this environment-friendly campus is a glass-glazed building that hides within it a small pocket that adds to its greenness: the FLSmidth office. Having bought over a portion of one floor, FLSmidth brought in Chennai-based green consultants En3 Sustainability Solutions to design the office as an environment-friendly space. The result is the LEED Gold ID + C certification by the US Green Building Council, awarded in November 2011. Deepa Sathiaram, Executive Director, En3 Sustainability Solutions, highlights the steps taken to achieve this rating and the challenges encountered, in conversation with Shanti Padukone.
The first step: The project was of a slightly different nature as the building was an existing one. Despite being a small area, the principals hired us as exclusive green consultants for this office. The challenge was in going green for such a small area in the interiors. While most of the office structure had already been provided by the builder, like the wall, glass windows, etc, we decided to look at those areas that came under the realm of the office itself. The scope of work was pretty much the interior fit-out and systems.
Improving air quality: Before starting work, we conducted a flush-out in the office. This was the first step to improving air quality. Immediately after construction, pollutants released in the process remain in the air, like dust, smell of paint, etc. If not pumped out, these take a long time, if at all, to move out of the enclosed space. To prevent this, we kept all the doors and windows open and ran a huge fan that blew through the entire space for almost a week to 10 days, after which its filter was replaced with a new one, and the air-conditioning system was run to ensure that every last bit of contamination was exhausted. The effect of this was then measured by comparing the CO2 levels in the air before and after the flush out. Of course, the size of the fan and the duration also depend on the size and volume of the space and the kind of systems planned within.
HVAC: Given that we already had several systems in place, thanks to the builder, little could be done with the major systems. However, we improvised on this by working with the internal AC and ducting units and the air distribution system. VAV (variable air volume) systems regulate the amount of air distributed from the AC within the space on the basis of its load. These are equipped to sense occupancy in a space on the basis of which they send a signal to the AHU (air handling unit). This in turn either reduces or increases the amount of air, to reduce the risk of either over or undersupplying air, thereby maintaining air quality and energy efficiency. Apart from this, we have gone beyond the minimum ventilation rates prescribed by ASHRAE (American Society of Heating, Refrigeration and Air Conditioning Engineers) to provide 30 per cent more fresh air from the outside into the space via the AC systems so that CO2 levels are reduced in the stale air circulated inside. While this may put some load on the system, increasing energy consumption, it reduces possible health hazards to occupants. Moreover, we have balanced this energy-air quality ratio by installing CO2 sensors in the most densely occupied areas to measure the difference in CO2 levels in outdoor and indoor air. For example, if the CO2 level in the outdoors is 300 ppm (parts per million) and that inside is 700-800 ppm, then we pump in fresh air. Adding to the indoor air quality, we have installed high-efficiency MERV13 filters in the air-conditioners to capture particles that are of the size of even 3 microns – a function that regular filters are incapable of. This reduces the risk of spread of infection and adds to ventilation.
Energising the interiors: To maintain energy efficiency in the building, we have installed BTU meters that are typically used in offices in large buildings to measure AC load consumption from the central chiller for the office. Certain benchmarks have been set for energy consumption, and the measurements by these meters convey to the client whether the office is consuming any amount of energy above the given mark. Consumption can go up if the filter is clogged or the fan is faulty, etc. This also creates awareness among the staff. Adding to the efficiency, we looked at ways to reduce the overall lighting provided by the
building without compromising on the lux or luminance level. Hence, we have used T5 lighting with a mix of LEDs and have positioned lights only over required areas.
All the fixtures deliver more lumen for less voltage. Moreover, periphery areas have sensor-based lighting. Overall, we have used energy star-rated systems, down to the computers so that they consume less power – at least 25-30 per cent less than non starrated equipment.
Materials used: On the water front, we primarily went with regular measures such as sensor-based urinals, low-flow hand wash and dual flush systems. However, we were unable to score much on the use of local/indigenous materials. The biggest disadvantage was that we were only working on the interiors; therefore, most of the materials like the carpet, false ceiling, etc, were imported from abroad. Nevertheless, we went in for low-VOC materials with low chemical contamination and non-toxic cleaning materials. The office has also started recycling systems to segregate waste into paper and plastic.
Site sustainability: Another contribution to the office’s LEED certification – although it is not part of the interiors – is the site sustainable features of the building. While FLSmidth was not directly responsible for aspects like proximity to public transport and building location, the fact that they chose this building for their office was an added advantage in itself. Also, protection of the site and preservation of natural resources are rather easy to ignore when a site has been inherited. Honestly, while the greenest way is to not build anything at all – as any built form has a negative impact on the environment – one must try and minimise this impact. The company’s external car park has a little bit of landscaping to ensure that nothing is built over it. Also, the basement parking for the staff reduces the local heat island effect. Apart from this, we have provided preferred parking for car/vanpools for 12.6 per cent of the office staff. This basically serves as an incentive for staff members to take green seriously. Here, those employees who travel to work in groups (car/vanpools) are given a special parking space in a premium part of the lot closest to the building.
The ‘green’ business: Today, when one considers constructing a building, the tendency is to first look at the cost of construction. If the building were to be made green, the sheer number of other aspects like CO2 sensors, VAV systems, etc, overwhelms the builder with regard to the extra cost involved. However, what is important is the life-cycle of the building – the next 15-20 years of maintenance and its cost. In a 20-year life-cycle, less than 18 per cent is the initial cost; the rest is the cost of maintenance, repair and retrofitting works and operating expenses. So, instead of spending Re 1 today and Rs 5 over the consecutive years, you would rather spend a little extra now and recover the initial investment over the years, thereby saving money and energy. You don’t even have to be dedicated towards the environment or even love it! Just looking at the numbers should make you want to go green.
Project details
Size of the project: 26,692 sq ft carpet area
Costs involved: Rs 5.96 crore
Project completed: 15.12.2010
Architect & Project Management Consultant: N Devi Prasad. Tel: (0) 98410 49122. E-mail: deviprasad_ams@yahoo.co.in
Civil, HVAC, plumbing, painting contractor: Shrijikraft Decorators Pvt Ltd. Tel: 022-3266 2989.
Electrical contractor: SS Electrical (Chennai) Pvt Ltd. Tel: (0) 98408 40612.
Safety & security: Schneider Electric India Pvt Ltd. Tel: (0) 99875 24743.
Lights: Wipro. Tel: (0) 98403 76687.
Wall cladding: Kajaria Ceramics. Tel: 011-2694 6409. E-mail: info@kajariaceramics.com Website: www.kajariaceramics.com
Paints: Jotun India Pvt Ltd. Tel: 022-2822 4600.
Cement: Ultratech Cement. Tel: 022-6691 7800. Website: www.ultratechcement.com
Deepa Sathiaram’s perspective:
“India has had an interesting green journey. Somewhere, we have lost our way with industrialisation and aping the west, not so much mindful of our own local conditions. We must now relook at our past with a modern perspective. While we have considerably succeeded, we still have a long way to go. People must realise the inherent value of going green versus it becoming a certification exercise. Those who genuinely implement green in their practice will realise its business sense. Green needs to be incorporated into every realm, right from education.”
Would you like to share details of any green initiatives? Write in to us at feedback@ASAPPmedia.com
Located in Kanjurmarg, the FLSmidth office has been certified LEED Gold ID + C by the US Green Building Council.The iThink Technocampus in Kanjurmarg is a well-known address in the city of Mumbai. Located in this environment-friendly campus is a glass-glazed building that hides within it a small pocket that adds to its greenness: the FLSmidth office. Having bought over a portion of one floor, FLSmidth brought in Chennai-based green consultants En3 Sustainability Solutions to design the office as an environment-friendly space. The result is the LEED Gold ID + C certification by the US Green Building Council, awarded in November 2011. Deepa Sathiaram, Executive Director, En3 Sustainability Solutions, highlights the steps taken to achieve this rating and the challenges encountered, in conversation with Shanti Padukone.The first step: The project was of a slightly different nature as the building was an existing one. Despite being a small area, the principals hired us as exclusive green consultants for this office. The challenge was in going green for such a small area in the interiors. While most of the office structure had already been provided by the builder, like the wall, glass windows, etc, we decided to look at those areas that came under the realm of the office itself. The scope of work was pretty much the interior fit-out and systems.Improving air quality: Before starting work, we conducted a flush-out in the office. This was the first step to improving air quality. Immediately after construction, pollutants released in the process remain in the air, like dust, smell of paint, etc. If not pumped out, these take a long time, if at all, to move out of the enclosed space. To prevent this, we kept all the doors and windows open and ran a huge fan that blew through the entire space for almost a week to 10 days, after which its filter was replaced with a new one, and the air-conditioning system was run to ensure that every last bit of contamination was exhausted. The effect of this was then measured by comparing the CO2 levels in the air before and after the flush out. Of course, the size of the fan and the duration also depend on the size and volume of the space and the kind of systems planned within.HVAC: Given that we already had several systems in place, thanks to the builder, little could be done with the major systems. However, we improvised on this by working with the internal AC and ducting units and the air distribution system. VAV (variable air volume) systems regulate the amount of air distributed from the AC within the space on the basis of its load. These are equipped to sense occupancy in a space on the basis of which they send a signal to the AHU (air handling unit). This in turn either reduces or increases the amount of air, to reduce the risk of either over or undersupplying air, thereby maintaining air quality and energy efficiency. Apart from this, we have gone beyond the minimum ventilation rates prescribed by ASHRAE (American Society of Heating, Refrigeration and Air Conditioning Engineers) to provide 30 per cent more fresh air from the outside into the space via the AC systems so that CO2 levels are reduced in the stale air circulated inside. While this may put some load on the system, increasing energy consumption, it reduces possible health hazards to occupants. Moreover, we have balanced this energy-air quality ratio by installing CO2 sensors in the most densely occupied areas to measure the difference in CO2 levels in outdoor and indoor air. For example, if the CO2 level in the outdoors is 300 ppm (parts per million) and that inside is 700-800 ppm, then we pump in fresh air. Adding to the indoor air quality, we have installed high-efficiency MERV13 filters in the air-conditioners to capture particles that are of the size of even 3 microns – a function that regular filters are incapable of. This reduces the risk of spread of infection and adds to ventilation.Energising the interiors: To maintain energy efficiency in the building, we have installed BTU meters that are typically used in offices in large buildings to measure AC load consumption from the central chiller for the office. Certain benchmarks have been set for energy consumption, and the measurements by these meters convey to the client whether the office is consuming any amount of energy above the given mark. Consumption can go up if the filter is clogged or the fan is faulty, etc. This also creates awareness among the staff. Adding to the efficiency, we looked at ways to reduce the overall lighting provided by the building without compromising on the lux or luminance level. Hence, we have used T5 lighting with a mix of LEDs and have positioned lights only over required areas.All the fixtures deliver more lumen for less voltage. Moreover, periphery areas have sensor-based lighting. Overall, we have used energy star-rated systems, down to the computers so that they consume less power – at least 25-30 per cent less than non starrated equipment.Materials used: On the water front, we primarily went with regular measures such as sensor-based urinals, low-flow hand wash and dual flush systems. However, we were unable to score much on the use of local/indigenous materials. The biggest disadvantage was that we were only working on the interiors; therefore, most of the materials like the carpet, false ceiling, etc, were imported from abroad. Nevertheless, we went in for low-VOC materials with low chemical contamination and non-toxic cleaning materials. The office has also started recycling systems to segregate waste into paper and plastic.Site sustainability: Another contribution to the office’s LEED certification – although it is not part of the interiors – is the site sustainable features of the building. While FLSmidth was not directly responsible for aspects like proximity to public transport and building location, the fact that they chose this building for their office was an added advantage in itself. Also, protection of the site and preservation of natural resources are rather easy to ignore when a site has been inherited. Honestly, while the greenest way is to not build anything at all – as any built form has a negative impact on the environment – one must try and minimise this impact. The company’s external car park has a little bit of landscaping to ensure that nothing is built over it. Also, the basement parking for the staff reduces the local heat island effect. Apart from this, we have provided preferred parking for car/vanpools for 12.6 per cent of the office staff. This basically serves as an incentive for staff members to take green seriously. Here, those employees who travel to work in groups (car/vanpools) are given a special parking space in a premium part of the lot closest to the building.The ‘green’ business: Today, when one considers constructing a building, the tendency is to first look at the cost of construction. If the building were to be made green, the sheer number of other aspects like CO2 sensors, VAV systems, etc, overwhelms the builder with regard to the extra cost involved. However, what is important is the life-cycle of the building – the next 15-20 years of maintenance and its cost. In a 20-year life-cycle, less than 18 per cent is the initial cost; the rest is the cost of maintenance, repair and retrofitting works and operating expenses. So, instead of spending Re 1 today and Rs 5 over the consecutive years, you would rather spend a little extra now and recover the initial investment over the years, thereby saving money and energy. You don’t even have to be dedicated towards the environment or even love it! Just looking at the numbers should make you want to go green.Project detailsSize of the project: 26,692 sq ft carpet areaCosts involved: Rs 5.96 croreProject completed: 15.12.2010 Architect & Project Management Consultant: N Devi Prasad. Tel: (0) 98410 49122. E-mail: deviprasad_ams@yahoo.co.inCivil, HVAC, plumbing, painting contractor: Shrijikraft Decorators Pvt Ltd. Tel: 022-3266 2989.Electrical contractor: SS Electrical (Chennai) Pvt Ltd. Tel: (0) 98408 40612.Safety & security: Schneider Electric India Pvt Ltd. Tel: (0) 99875 24743.Lights: Wipro. Tel: (0) 98403 76687.Wall cladding: Kajaria Ceramics. Tel: 011-2694 6409. E-mail: info@kajariaceramics.com Website: www.kajariaceramics.comPaints: Jotun India Pvt Ltd. Tel: 022-2822 4600. Cement: Ultratech Cement. Tel: 022-6691 7800. Website: www.ultratechcement.comDeepa Sathiaram’s perspective:“India has had an interesting green journey. Somewhere, we have lost our way with industrialisation and aping the west, not so much mindful of our own local conditions. We must now relook at our past with a modern perspective. While we have considerably succeeded, we still have a long way to go. People must realise the inherent value of going green versus it becoming a certification exercise. Those who genuinely implement green in their practice will realise its business sense. Green needs to be incorporated into every realm, right from education.”Would you like to share details of any green initiatives? Write in to us at feedback@ASAPPmedia.com


