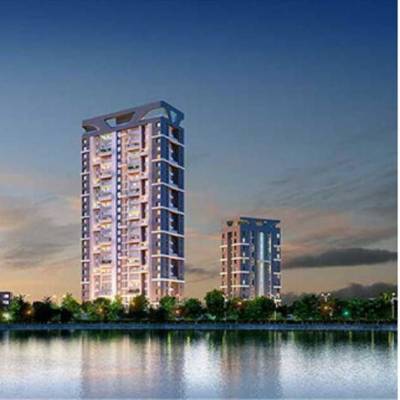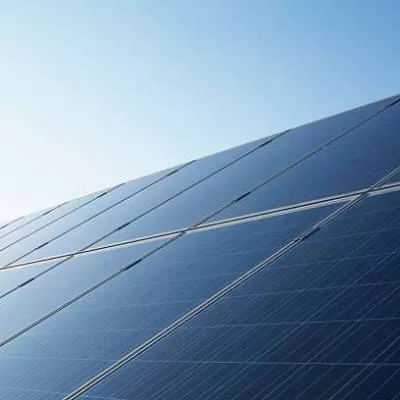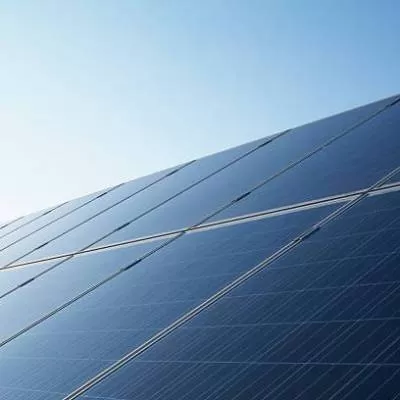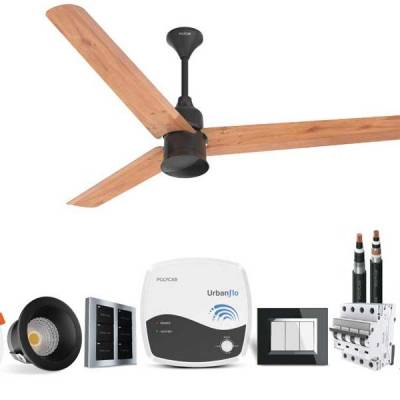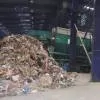- Home
- Infrastructure Energy
- POWER & RENEWABLE ENERGY
- The Phoenix Rises

The Phoenix Rises
The attack on the twin towers of the World Trade Center in Manhattan changed the world - 9/11 became a phrase seared in public consciousness, reflective of a nation´s trauma. Today, however, there is recovery and hope in the concrete form of One World Trade Center (WTC), the tallest of a cluster of skyscrapers to be built on the site.
Distinctive decor
At 1,776 ft, One WTC is among the tallest buildings in the Western Hemisphere offering a total of 3,000,000 sq ft with 104 floors. Of this, 71 floors comprise office space. With its glass curtainwalls and towering antennae, the building encompasses office space, an observation deck, restaurants, and broadcast and antennae facilities. A distinctive feature is its 55-ft lobby, accessible from three frontages and connected to the underground transportation network - 11 subway lines and PATH (Port Authority Trans-Hudson) trains. The commercial building has 54 high-speed destination dispatch elevators.
Safety first
Safety first is a dictum One WTC assiduously follows. One of the foremost expectations of architect David M Childs of Skidmore, Owings & Merrill (SOM) was to build a structure that wasn´t penetrable the way the twin towers were. One WTC has opted for structural redundancy. Characterised by a 14,000 psi steel moment frame and reinforced concrete core shear walls, the structure has hardened columns. Overall, the tapered tower has a simple column-free planning module. It has extra-wide pressurised and protected egress stairs and interconnected internal stairs with alternative paths of egress leading directly to the street. The edifice also has emergency generator back-up of 2,250 kW standby diesel generators and 30,000 gallons of fuel storage for life safety and critical systems.
Upping the security ante, One WTC has a World Trade Center Vehicle Security Center that provides a centralised screened entrance for all site-wide deliveries with direct access to One WTC via a controlled underground access road. The high rise has 24-hour electronic access and campus-wide integrated switch plan.
Energy-efficiency
Taking advantage of the next generation of innovative energy sources, as well as off-site renewable wind and hydro power, One WTC has received LEED Gold certification. In fact, its advanced state-of-the-art life safety systems and energy performance exceed the requirements of the New York City Building Code. It also has three fuel cells with a total installed capacity of 1.2 mw. Two water-cooled, tenant-controlled DX condenser package units per floor supply variable air volumes ranging from 22,000 to 36,000 cfm/floor. Perimeter hot water heating takes place via low-rise fin tube elements. Electricity is provided via four diverse medium voltage (13.8 kV) service entrances serving eight power distribution centres (PDCs). Eight medium voltage (13.8 kV) feeders run from the PDCs via four sets - two live and two spare of concrete encased conduits - to each spot network.
There are five interior 265/460 v, double-contingent, spot networks, each consisting of four 2,500 kVA transformers, four network protectors and an 8,000-amp service switchboard. One WTC´s cooling systems use reclaimed rainwater. Going a step ahead, it uses waste steam to generate electricity and contributes to waste reduction through the use of materials made with recycled content. Ninety per cent of occupied spaces use natural light and 100 per cent of storm water is recycled; thanks to its efficient measures, One WTC´s municipal water consumption is 30 per cent less. Supplemental power is available at the main switchboard.
The fire alarm system of this high rise is compliant to the American National Fire Alarm Code. Supplemental power is also available to the main switchboard. Further, it has a vertical bus duct system with capacity for up to 6 W demand load per USF for tenant lighting and power and dedicated bus ducts supply electrical capacity to all tenant-controlled DX units. Steam service is available on all floors. Through the eight years of its construction, this high rise has witnessed a range of natural calamities and various global events. But despite all that it has experienced and all that it has left behind, One World Trade Center stands for hope, persistence and human triumph.
Project details
Client:The Port Authority of New York and New Jersey and The Durst Organization.
Area: 1.26 acre
Completion date: November 2014
Architect: Skidmore, Owings & Merrill (SOM). Website: www.som.com
Site master planner: Studio Daniel Libeskind. Website: www. daniel-libeskind.com
Construction manager: Tishman Construction. Website: www.tishman.com
Much like the proverbial bird, One World Trade Center has emerged resplendent from the ashes of the twin towers of the World Trade Center. The attack on the twin towers of the World Trade Center in Manhattan changed the world - 9/11 became a phrase seared in public consciousness, reflective of a nation´s trauma. Today, however, there is recovery and hope in the concrete form of One World Trade Center (WTC), the tallest of a cluster of skyscrapers to be built on the site. Distinctive decor At 1,776 ft, One WTC is among the tallest buildings in the Western Hemisphere offering a total of 3,000,000 sq ft with 104 floors. Of this, 71 floors comprise office space. With its glass curtainwalls and towering antennae, the building encompasses office space, an observation deck, restaurants, and broadcast and antennae facilities. A distinctive feature is its 55-ft lobby, accessible from three frontages and connected to the underground transportation network - 11 subway lines and PATH (Port Authority Trans-Hudson) trains. The commercial building has 54 high-speed destination dispatch elevators. Safety first Safety first is a dictum One WTC assiduously follows. One of the foremost expectations of architect David M Childs of Skidmore, Owings & Merrill (SOM) was to build a structure that wasn´t penetrable the way the twin towers were. One WTC has opted for structural redundancy. Characterised by a 14,000 psi steel moment frame and reinforced concrete core shear walls, the structure has hardened columns. Overall, the tapered tower has a simple column-free planning module. It has extra-wide pressurised and protected egress stairs and interconnected internal stairs with alternative paths of egress leading directly to the street. The edifice also has emergency generator back-up of 2,250 kW standby diesel generators and 30,000 gallons of fuel storage for life safety and critical systems. Upping the security ante, One WTC has a World Trade Center Vehicle Security Center that provides a centralised screened entrance for all site-wide deliveries with direct access to One WTC via a controlled underground access road. The high rise has 24-hour electronic access and campus-wide integrated switch plan. Energy-efficiency Taking advantage of the next generation of innovative energy sources, as well as off-site renewable wind and hydro power, One WTC has received LEED Gold certification. In fact, its advanced state-of-the-art life safety systems and energy performance exceed the requirements of the New York City Building Code. It also has three fuel cells with a total installed capacity of 1.2 mw. Two water-cooled, tenant-controlled DX condenser package units per floor supply variable air volumes ranging from 22,000 to 36,000 cfm/floor. Perimeter hot water heating takes place via low-rise fin tube elements. Electricity is provided via four diverse medium voltage (13.8 kV) service entrances serving eight power distribution centres (PDCs). Eight medium voltage (13.8 kV) feeders run from the PDCs via four sets - two live and two spare of concrete encased conduits - to each spot network. There are five interior 265/460 v, double-contingent, spot networks, each consisting of four 2,500 kVA transformers, four network protectors and an 8,000-amp service switchboard. One WTC´s cooling systems use reclaimed rainwater. Going a step ahead, it uses waste steam to generate electricity and contributes to waste reduction through the use of materials made with recycled content. Ninety per cent of occupied spaces use natural light and 100 per cent of storm water is recycled; thanks to its efficient measures, One WTC´s municipal water consumption is 30 per cent less. Supplemental power is available at the main switchboard. The fire alarm system of this high rise is compliant to the American National Fire Alarm Code. Supplemental power is also available to the main switchboard. Further, it has a vertical bus duct system with capacity for up to 6 W demand load per USF for tenant lighting and power and dedicated bus ducts supply electrical capacity to all tenant-controlled DX units. Steam service is available on all floors. Through the eight years of its construction, this high rise has witnessed a range of natural calamities and various global events. But despite all that it has experienced and all that it has left behind, One World Trade Center stands for hope, persistence and human triumph. Project details Client:The Port Authority of New York and New Jersey and The Durst Organization. Area: 1.26 acre Completion date: November 2014 Architect: Skidmore, Owings & Merrill (SOM). Website: www.som.com Site master planner: Studio Daniel Libeskind. Website: www. daniel-libeskind.com Construction manager: Tishman Construction. Website: www.tishman.com


