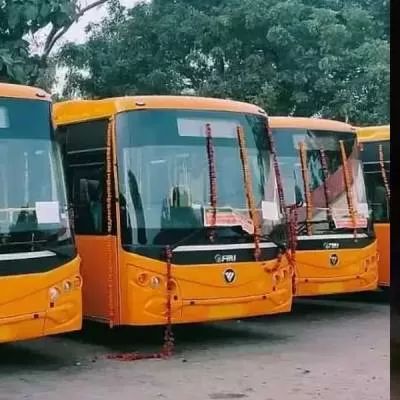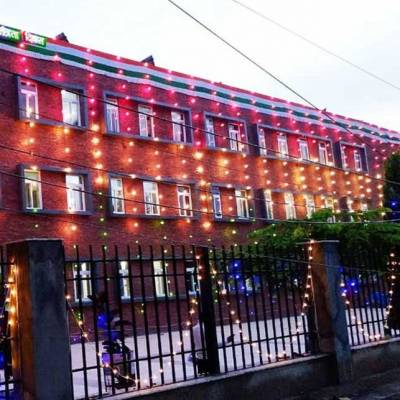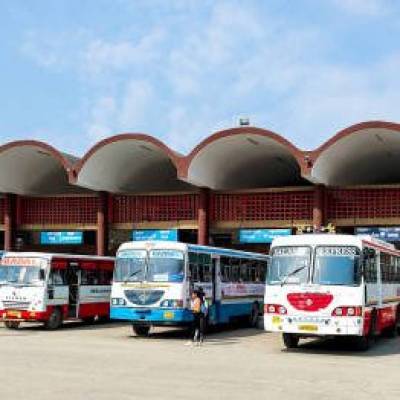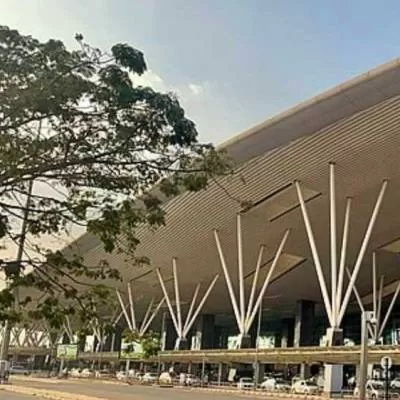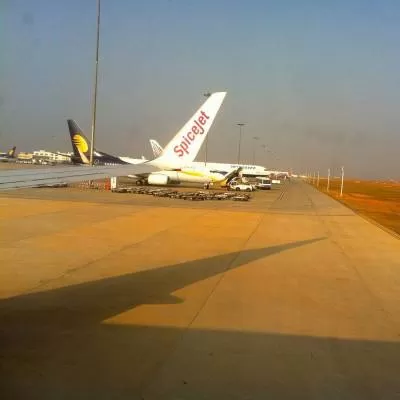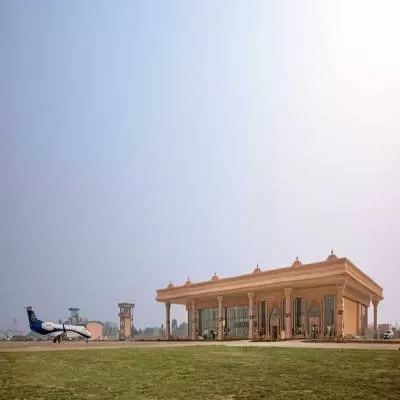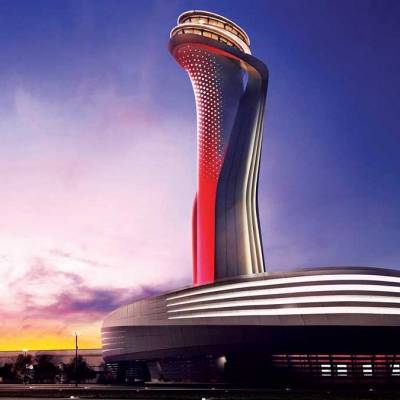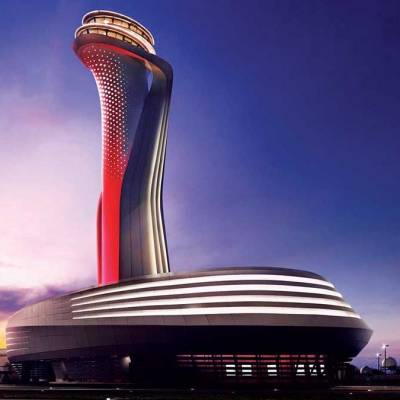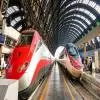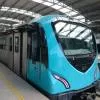
A bus stand akin to an airport! Here's all you need to know about the Alambaug bus stand!
For most of us, the word 'bus station' conjures up an image of a crowded area full of passengers, loads of luggage, shabby surroundings and unclean washrooms. The state-of-the-art Alambaug bus stand in Lucknow turns that notion on its head! Touted to be India's first world-class bus termin...
Read full article
CW Gold Benefits
- Weekly Industry Updates
- Industry Feature Stories
- Premium Newsletter Access
- Building Material Prices (weekly) + trends/analysis
- Best Stories from our sister publications - Indian Cement Review, Equipment India, Infrastructure Today
- Sector focused Research Reports
- Sector Wise Updates (infrastructure, cement, equipment & construction) + trend analysis
- Exclusive text & video interviews
- Digital Delivery
- Financial Data for publically listed companies + Analysis
- Preconceptual Projects in the pipeline PAN India


